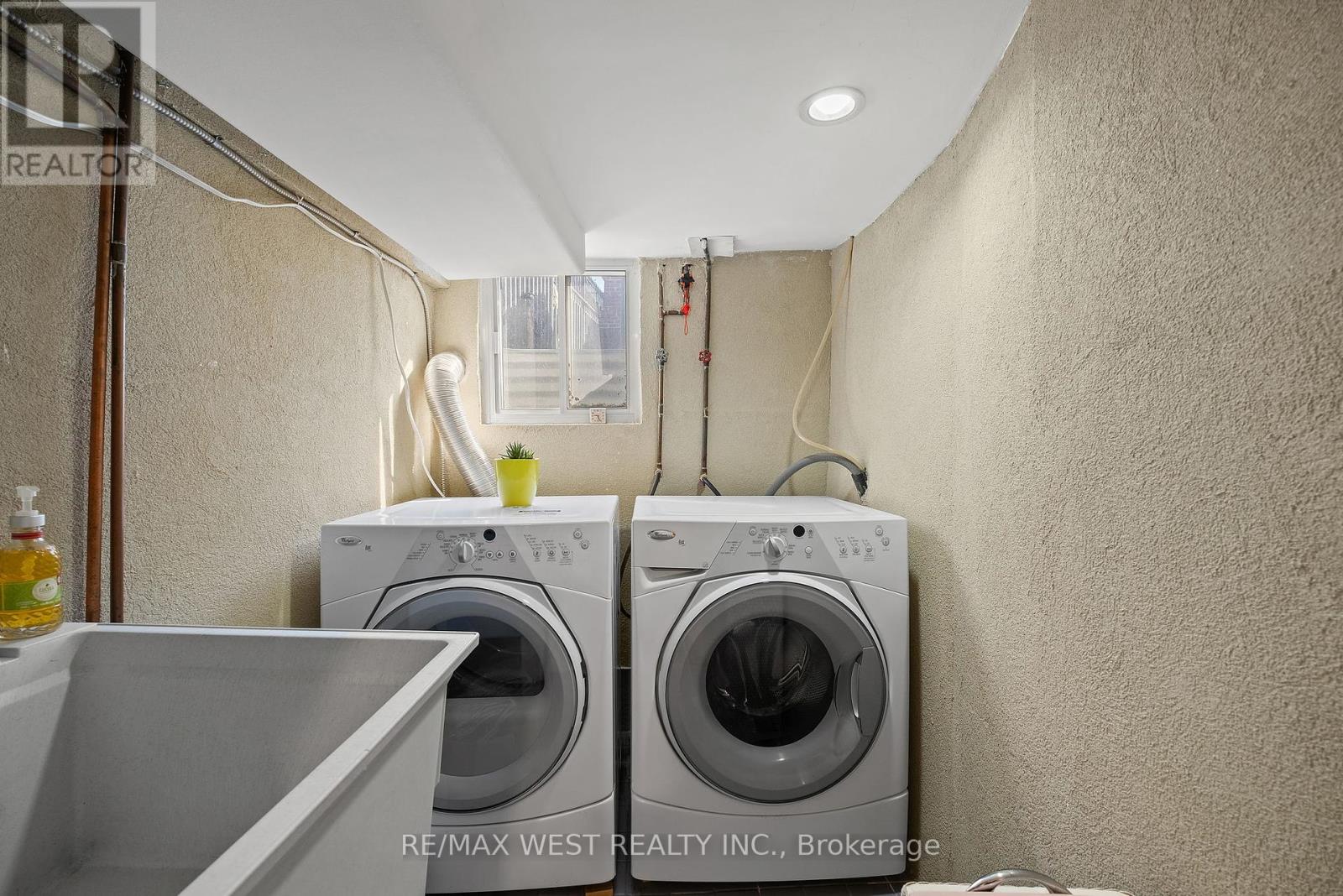245 West Beaver Creek Rd #9B
(289)317-1288
119 Bellwoods Avenue Toronto, Ontario M6J 3N4
4 Bedroom
3 Bathroom
1100 - 1500 sqft
Fireplace
Central Air Conditioning
Forced Air
$1,449,990
DIFFERENT FROM ALL THE REST ! IN THE HEART OF TRINITY BELLWOODS PARK COMMUNITY, THIS UNIQUE PROPERTY HAS WIDE OPEN AND SPACIOUS DOUBLE LANEWAY ACCESS TO BACKYARD, HOUSE AND GARAGE, A BLEND OF MODERN UPDATES AND TIMELESS CHARACTER, RENOVATED MAIN FLOOR KITCHEN, WELL MAINTAINED APPLIANCES, A FULL BATHROOM AND KITCHEN ON EVERY FLOOR, LARGE GARAGE WITH POTENTIAL FOR DEVELOPMENT AND AMPLE PARKING, AC REPLACED 2 YEARS AGO, STEPS FROM TRENDY CAFES, RESTAURANTS, LOCAL BOUTIQUES AND THE ICONIC TRINITY BELLWOODS PARK. (id:35762)
Property Details
| MLS® Number | C12099656 |
| Property Type | Single Family |
| Neigbourhood | Spadina—Fort York |
| Community Name | Trinity-Bellwoods |
| AmenitiesNearBy | Hospital, Park, Place Of Worship, Public Transit, Schools |
| Features | Lane, Carpet Free |
| ParkingSpaceTotal | 3 |
| Structure | Porch |
Building
| BathroomTotal | 3 |
| BedroomsAboveGround | 3 |
| BedroomsBelowGround | 1 |
| BedroomsTotal | 4 |
| Amenities | Fireplace(s), Separate Electricity Meters |
| Appliances | Window Coverings |
| BasementDevelopment | Finished |
| BasementFeatures | Walk-up |
| BasementType | N/a (finished) |
| ConstructionStyleAttachment | Semi-detached |
| CoolingType | Central Air Conditioning |
| ExteriorFinish | Brick |
| FireplacePresent | Yes |
| FoundationType | Concrete |
| HeatingFuel | Natural Gas |
| HeatingType | Forced Air |
| StoriesTotal | 2 |
| SizeInterior | 1100 - 1500 Sqft |
| Type | House |
| UtilityWater | Municipal Water |
Parking
| Detached Garage | |
| Garage |
Land
| Acreage | No |
| FenceType | Fenced Yard |
| LandAmenities | Hospital, Park, Place Of Worship, Public Transit, Schools |
| Sewer | Sanitary Sewer |
| SizeDepth | 142 Ft |
| SizeFrontage | 17 Ft |
| SizeIrregular | 17 X 142 Ft |
| SizeTotalText | 17 X 142 Ft |
| ZoningDescription | R (d1*806) |
Rooms
| Level | Type | Length | Width | Dimensions |
|---|---|---|---|---|
| Lower Level | Laundry Room | 1.37 m | 2.2 m | 1.37 m x 2.2 m |
| Lower Level | Bathroom | 1.73 m | 2.37 m | 1.73 m x 2.37 m |
| Lower Level | Kitchen | 3.9 m | 2.1 m | 3.9 m x 2.1 m |
| Lower Level | Recreational, Games Room | 8.41 m | 9.18 m | 8.41 m x 9.18 m |
| Main Level | Family Room | 3.31 m | 3.56 m | 3.31 m x 3.56 m |
| Main Level | Dining Room | 2.61 m | 4.21 m | 2.61 m x 4.21 m |
| Main Level | Kitchen | 3.3 m | 4.42 m | 3.3 m x 4.42 m |
| Main Level | Bathroom | 1.56 m | 2.05 m | 1.56 m x 2.05 m |
| Upper Level | Primary Bedroom | 4.66 m | 4.09 m | 4.66 m x 4.09 m |
| Upper Level | Bedroom 2 | 3.02 m | 3.62 m | 3.02 m x 3.62 m |
| Upper Level | Kitchen | 3.3 m | 2.75 m | 3.3 m x 2.75 m |
| Upper Level | Bathroom | 2.46 m | 1.57 m | 2.46 m x 1.57 m |
Interested?
Contact us for more information
Lori Melo
Salesperson
RE/MAX West Realty Inc.
1118 Centre Street
Thornhill, Ontario L4J 7R9
1118 Centre Street
Thornhill, Ontario L4J 7R9






























