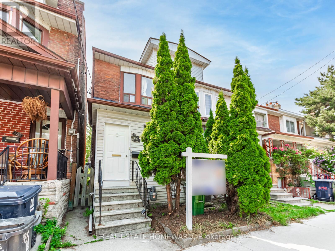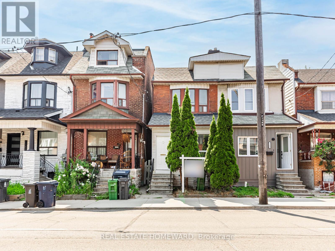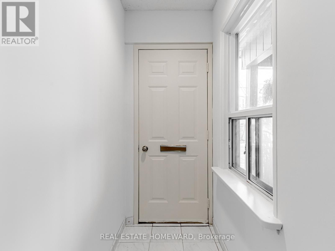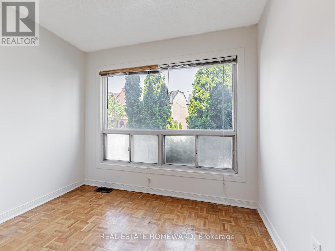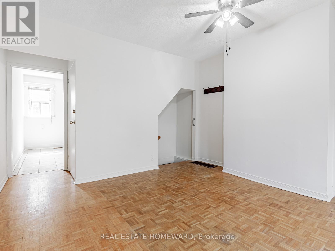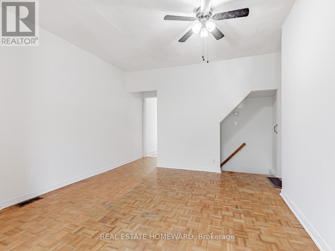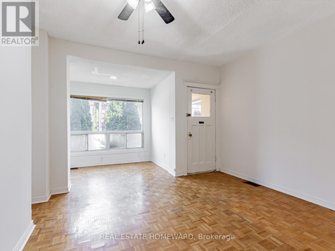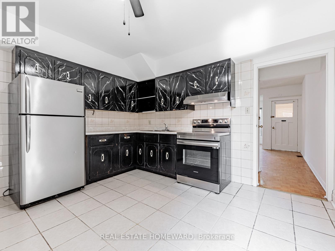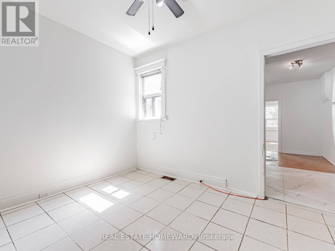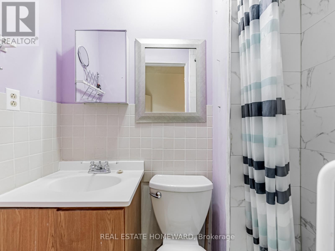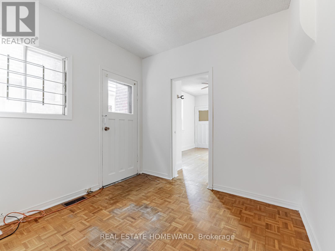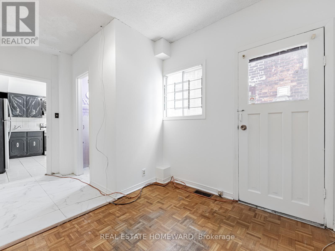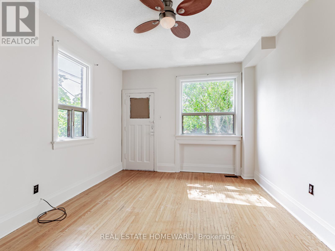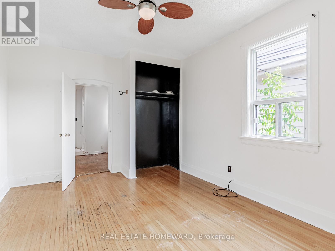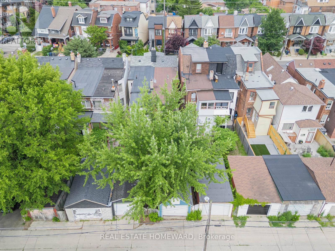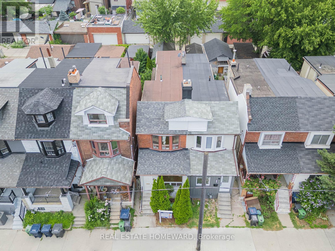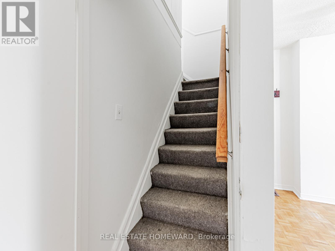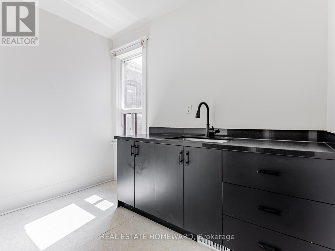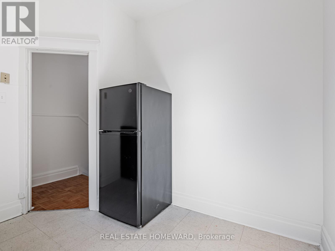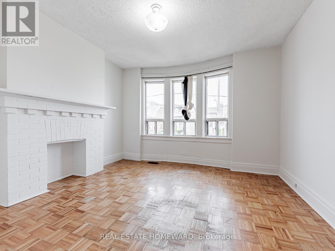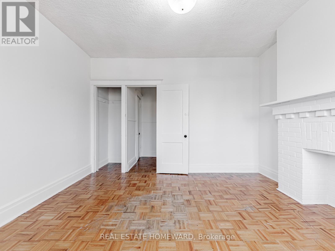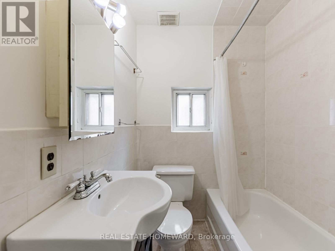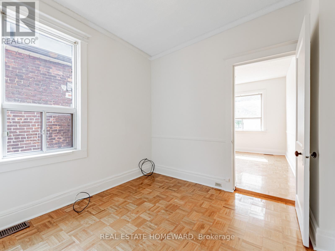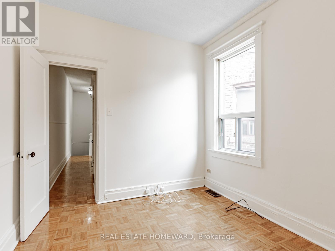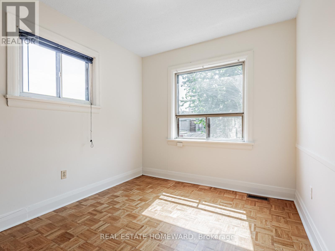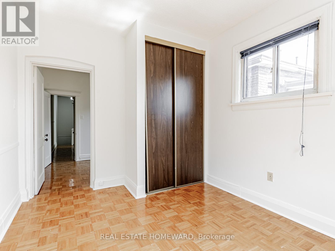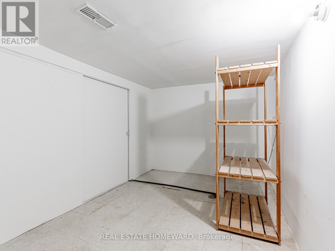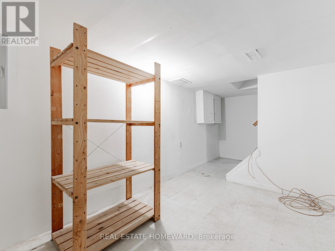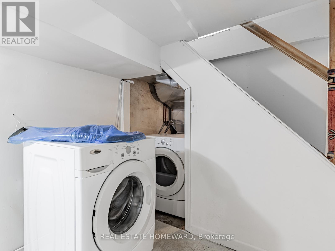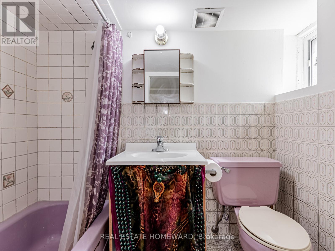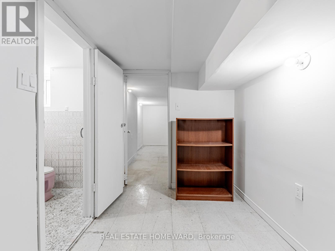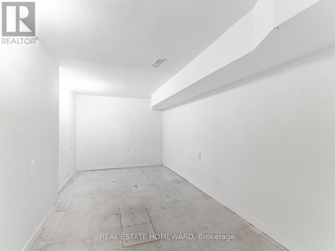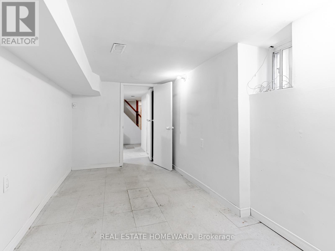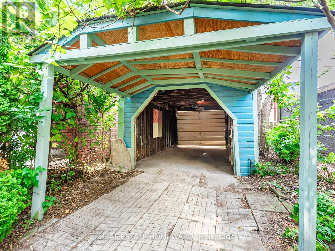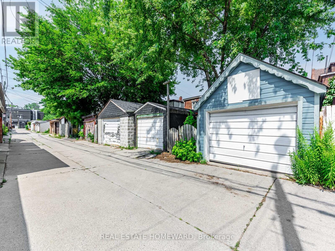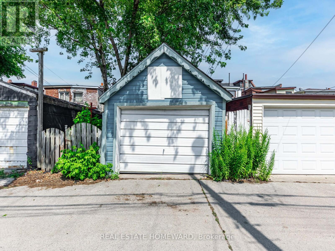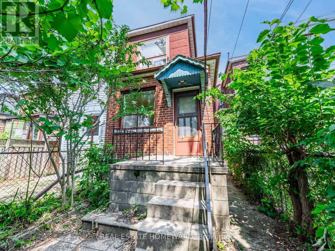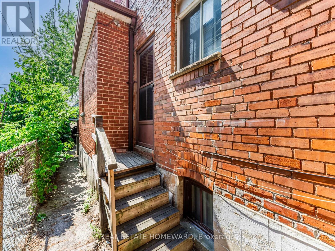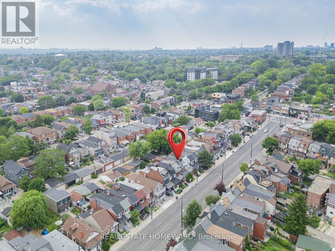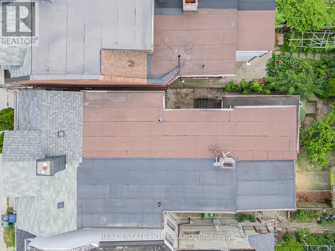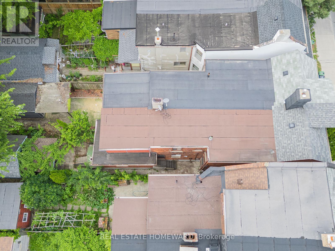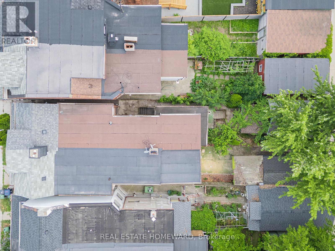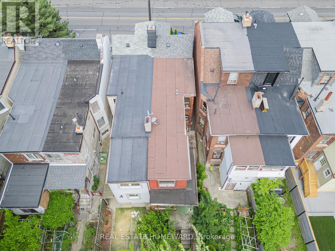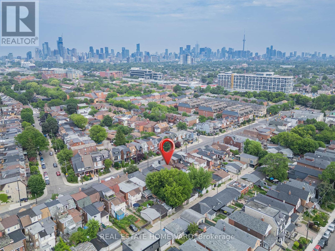1188 Ossington Avenue Toronto, Ontario M6G 3W1
$1,088,800
Excellent opportunity for a spacious 4+1 bedroom, 3 bathroom home with a bonus upper level kitchen area (could be a 5th bedroom) + Detached Garage and Carport with **2-car parking** Total. Freshly painted & clean throughout with a finished basement, separate side + back walk-out from the main floor, updated upper-level kitchen area with quartz countertop and undermount sink + main floor eat-in kitchen w/ stainless steel appliances. **Overall great opportunity for a future homeowner and/or as Investment**! Located close to all kinds of shops, cafe's, restaurants, public transit, grocery stores, schools, parks & more! (id:35762)
Property Details
| MLS® Number | C12310457 |
| Property Type | Single Family |
| Neigbourhood | Toronto—St. Paul's |
| Community Name | Wychwood |
| EquipmentType | Water Heater |
| Features | Lane, Carpet Free |
| ParkingSpaceTotal | 2 |
| RentalEquipmentType | Water Heater |
| Structure | Deck, Porch |
Building
| BathroomTotal | 3 |
| BedroomsAboveGround | 4 |
| BedroomsBelowGround | 1 |
| BedroomsTotal | 5 |
| Appliances | Water Heater, Dryer, Garage Door Opener, Hood Fan, Stove, Washer, Window Coverings, Refrigerator |
| BasementDevelopment | Finished |
| BasementType | N/a (finished) |
| ConstructionStyleAttachment | Semi-detached |
| CoolingType | Central Air Conditioning |
| ExteriorFinish | Brick |
| FlooringType | Parquet, Vinyl, Ceramic, Hardwood |
| FoundationType | Block, Stone |
| HeatingFuel | Natural Gas |
| HeatingType | Forced Air |
| StoriesTotal | 2 |
| SizeInterior | 1100 - 1500 Sqft |
| Type | House |
| UtilityWater | Municipal Water |
Parking
| Detached Garage | |
| Garage | |
| Covered |
Land
| Acreage | No |
| FenceType | Fenced Yard |
| Sewer | Sanitary Sewer |
| SizeDepth | 113 Ft |
| SizeFrontage | 15 Ft ,7 In |
| SizeIrregular | 15.6 X 113 Ft |
| SizeTotalText | 15.6 X 113 Ft |
Rooms
| Level | Type | Length | Width | Dimensions |
|---|---|---|---|---|
| Second Level | Bedroom 2 | 3.84 m | 3.73 m | 3.84 m x 3.73 m |
| Second Level | Bedroom 3 | 2.59 m | 2.67 m | 2.59 m x 2.67 m |
| Second Level | Bedroom 4 | 3.56 m | 2.69 m | 3.56 m x 2.69 m |
| Second Level | Kitchen | 2.57 m | 2.9 m | 2.57 m x 2.9 m |
| Basement | Bedroom 5 | 3.23 m | 2.34 m | 3.23 m x 2.34 m |
| Basement | Recreational, Games Room | 4.32 m | 2.13 m | 4.32 m x 2.13 m |
| Basement | Laundry Room | 3.2 m | 1.75 m | 3.2 m x 1.75 m |
| Main Level | Living Room | 3.45 m | 3.73 m | 3.45 m x 3.73 m |
| Main Level | Dining Room | 2.41 m | 2.67 m | 2.41 m x 2.67 m |
| Main Level | Kitchen | 3.3 m | 3.73 m | 3.3 m x 3.73 m |
| Main Level | Primary Bedroom | 4.24 m | 3.2 m | 4.24 m x 3.2 m |
| Main Level | Study | 1.73 m | 2.59 m | 1.73 m x 2.59 m |
| Main Level | Foyer | 1.68 m | 1.02 m | 1.68 m x 1.02 m |
https://www.realtor.ca/real-estate/28660112/1188-ossington-avenue-toronto-wychwood-wychwood
Interested?
Contact us for more information
Joe Cicciarella
Broker
1858 Queen Street E.
Toronto, Ontario M4L 1H1

