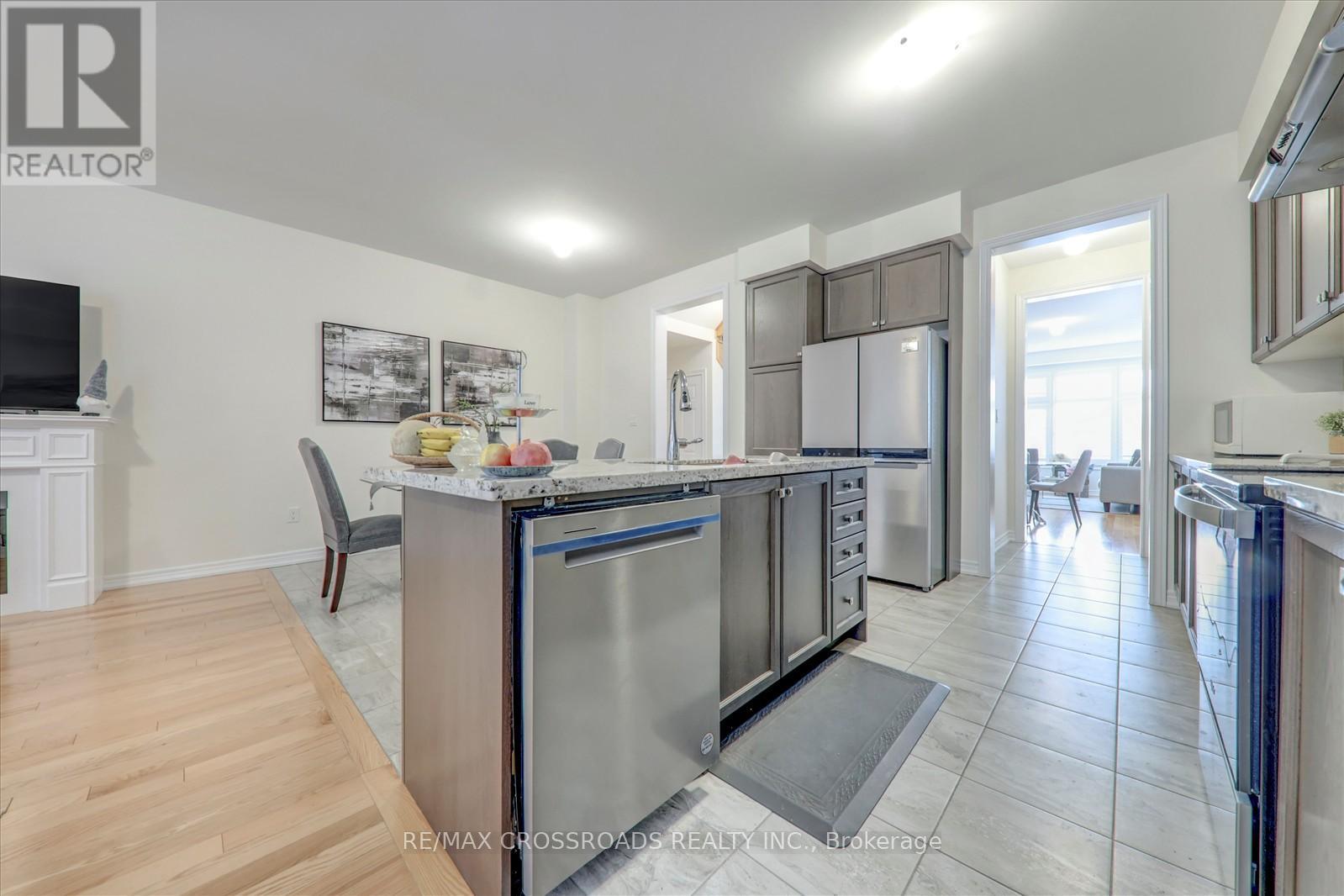1183 Caliper Lane Pickering, Ontario L1X 0G9
$3,600 Monthly
Well Maintained & Spacious 4+1 Beds & 4 Baths End Unit Freehold Townhouse Located In A Sought After Family Neighbourhood. The Open-Concept Layout Features A Combined Living & Dining Area. The Modern Kitchen Boasts Quartz Countertops, Stunning Backsplash, Breakfast Bar, Cabinetry & S/S Appliances. Hardwood Floor Throughout The Main Level. The Master Bed Retreat W/ Over-Sized Luxurious 5Pcs En-Suite, A Charming Sitting Area, Massive W/I Closets, & Large Windows For Plenty Of Natural Light. The Open Concept Family Room Comes W/Fireplace. Total 2,738 Sq.Ft Feels like a Detached Home. Ascend the Oak Staircase to Discover an Upper Floor Media Room. Close To Seaton Hiking Trail, Mins To Pickering Town Centre, Schools, Pickering GO Station, Easy Access To Hwy 401/ 407/ 412 & Smart Centre. Walking Distance To Parks, School Bus Services & More. Dont Miss Out on This Opportunity To Lease A Beautiful House. A Must See! (id:35762)
Property Details
| MLS® Number | E12139922 |
| Property Type | Single Family |
| Community Name | Rural Pickering |
| ParkingSpaceTotal | 4 |
Building
| BathroomTotal | 4 |
| BedroomsAboveGround | 4 |
| BedroomsBelowGround | 1 |
| BedroomsTotal | 5 |
| Age | 0 To 5 Years |
| Appliances | Dishwasher, Dryer, Garage Door Opener, Hood Fan, Stove, Washer, Window Coverings, Refrigerator |
| ConstructionStyleAttachment | Attached |
| CoolingType | Central Air Conditioning |
| ExteriorFinish | Brick, Stucco |
| FireplacePresent | Yes |
| FireplaceTotal | 1 |
| FlooringType | Hardwood, Carpeted, Ceramic |
| FoundationType | Concrete |
| HalfBathTotal | 1 |
| HeatingFuel | Natural Gas |
| HeatingType | Forced Air |
| StoriesTotal | 2 |
| SizeInterior | 2500 - 3000 Sqft |
| Type | Row / Townhouse |
| UtilityWater | Municipal Water |
Parking
| Attached Garage | |
| Garage |
Land
| Acreage | No |
| Sewer | Sanitary Sewer |
| SizeDepth | 106 Ft ,1 In |
| SizeFrontage | 25 Ft ,2 In |
| SizeIrregular | 25.2 X 106.1 Ft |
| SizeTotalText | 25.2 X 106.1 Ft |
Rooms
| Level | Type | Length | Width | Dimensions |
|---|---|---|---|---|
| Second Level | Media | 2.44 m | 2.44 m | 2.44 m x 2.44 m |
| Second Level | Primary Bedroom | 6.09 m | 3.66 m | 6.09 m x 3.66 m |
| Second Level | Sitting Room | 5.79 m | 2.45 m | 5.79 m x 2.45 m |
| Second Level | Bedroom 2 | 3.68 m | 2.79 m | 3.68 m x 2.79 m |
| Second Level | Bedroom 3 | 3.71 m | 2.79 m | 3.71 m x 2.79 m |
| Second Level | Bedroom 4 | 3.15 m | 3.05 m | 3.15 m x 3.05 m |
| Main Level | Family Room | 5.69 m | 3.35 m | 5.69 m x 3.35 m |
| Main Level | Living Room | 5.69 m | 4.63 m | 5.69 m x 4.63 m |
| Main Level | Dining Room | 5.69 m | 3.05 m | 5.69 m x 3.05 m |
| Main Level | Eating Area | 3.05 m | 3.05 m | 3.05 m x 3.05 m |
| Main Level | Kitchen | 3.66 m | 2.64 m | 3.66 m x 2.64 m |
https://www.realtor.ca/real-estate/28294206/1183-caliper-lane-pickering-rural-pickering
Interested?
Contact us for more information
Parthi Ravichandran
Broker
312 - 305 Milner Avenue
Toronto, Ontario M1B 3V4






































