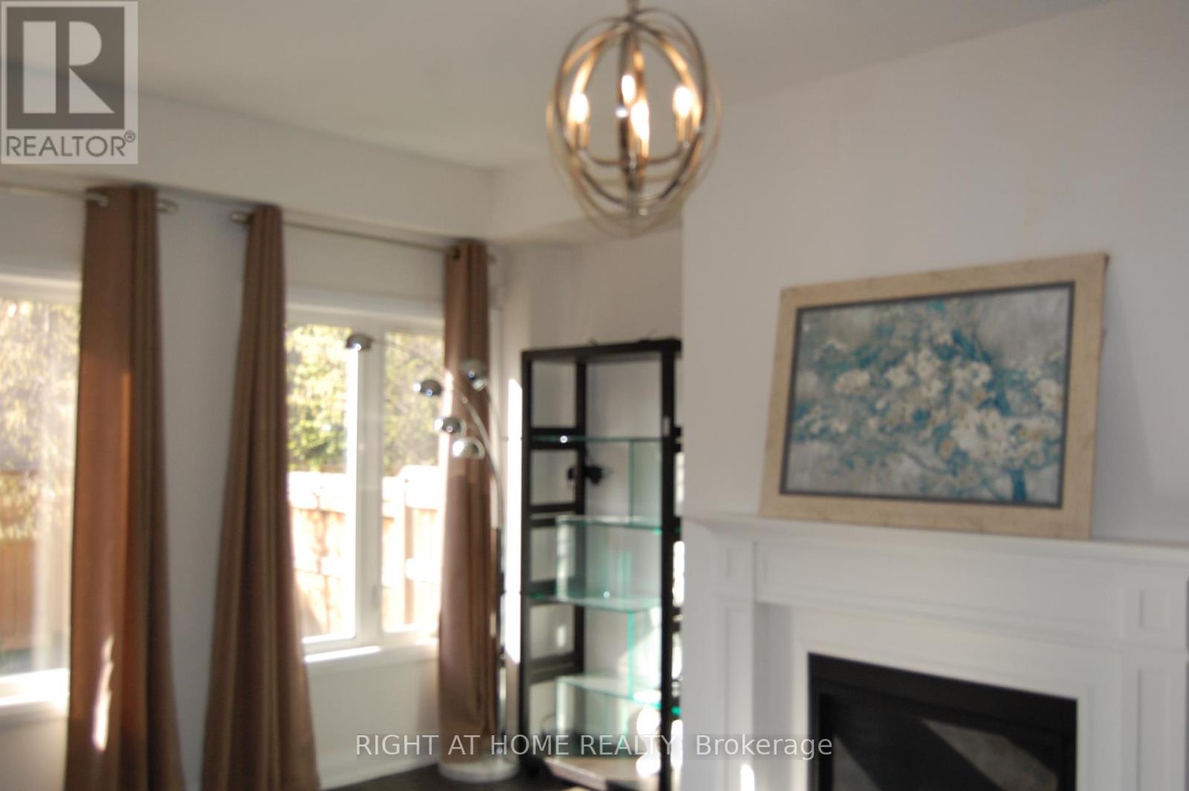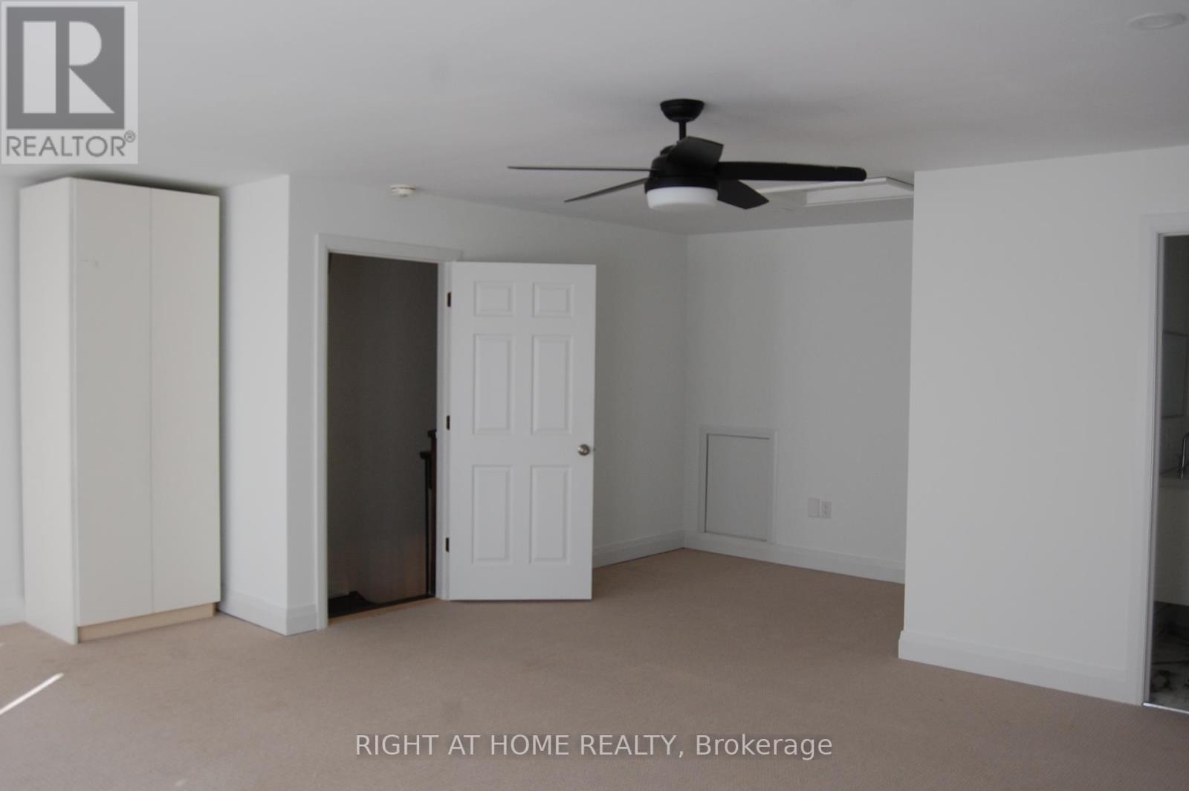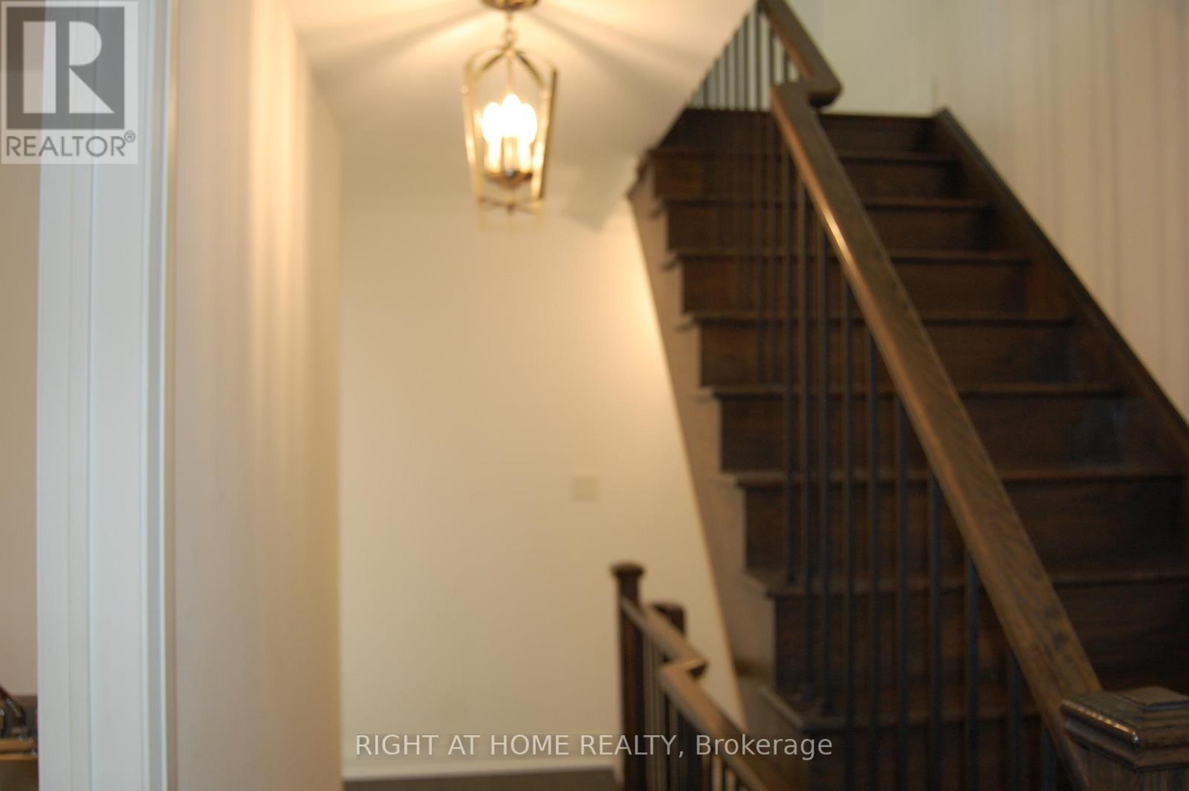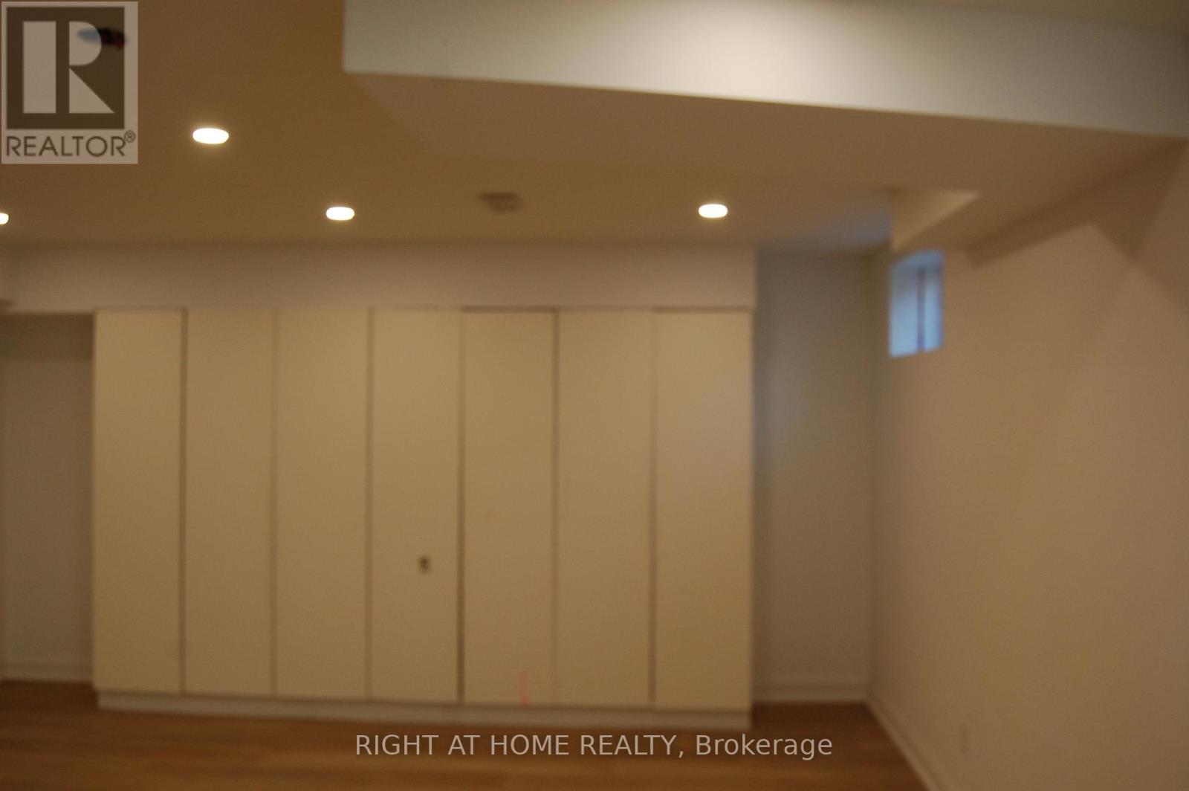1181 Carnegie Drive Mississauga, Ontario L5E 0A2
$4,200 Monthly
Luxury Executive 3-Bedroom Semi with just over 2500 S.F. of Living Space for Lease in Lakeview, Just East of Trendy Port Credit with Variety of Fine Dining and Amenities. Excellent quiet and Family Friendly location close to Park, Marina, Waterfront Trail and GO Station. Hardwood Floor and 9-ft Ceiling on Main Floor. Modern Open Concept Kitchen with Granite Counters. Huge Loft with 3-pc Bathroom on Third Floor perfect for Teenagers of the Family or use as the 4th Bedroom. Professionally Finished Basement with 3-pc Bathroom and windows perfect for use as Rec Room of Family Gatherings. Master Bedroom with 4-pc Ensuite and His/Her Separate Closets. Property can be rented as furnished as well. (id:35762)
Property Details
| MLS® Number | W12123178 |
| Property Type | Single Family |
| Neigbourhood | Lakeview |
| Community Name | Lakeview |
| ParkingSpaceTotal | 2 |
Building
| BathroomTotal | 5 |
| BedroomsAboveGround | 3 |
| BedroomsTotal | 3 |
| Age | 6 To 15 Years |
| Amenities | Fireplace(s) |
| Appliances | Garage Door Opener Remote(s), Dishwasher, Dryer, Garage Door Opener, Stove, Washer, Refrigerator |
| BasementDevelopment | Finished |
| BasementType | N/a (finished) |
| ConstructionStyleAttachment | Semi-detached |
| CoolingType | Central Air Conditioning |
| ExteriorFinish | Brick |
| FireplacePresent | Yes |
| FireplaceTotal | 1 |
| FlooringType | Hardwood, Carpeted, Ceramic, Laminate |
| FoundationType | Poured Concrete |
| HalfBathTotal | 1 |
| HeatingFuel | Natural Gas |
| HeatingType | Forced Air |
| StoriesTotal | 3 |
| SizeInterior | 2000 - 2500 Sqft |
| Type | House |
| UtilityWater | Municipal Water |
Parking
| Garage |
Land
| Acreage | No |
| Sewer | Sanitary Sewer |
| SizeDepth | 26 Ft |
| SizeFrontage | 8 Ft |
| SizeIrregular | 8 X 26 Ft |
| SizeTotalText | 8 X 26 Ft |
Rooms
| Level | Type | Length | Width | Dimensions |
|---|---|---|---|---|
| Second Level | Primary Bedroom | 2.52 m | 2.9 m | 2.52 m x 2.9 m |
| Second Level | Bedroom 2 | 2.4 m | 2.3 m | 2.4 m x 2.3 m |
| Second Level | Bedroom 3 | 2.5 m | 2.3 m | 2.5 m x 2.3 m |
| Second Level | Laundry Room | 1.6 m | 1.3 m | 1.6 m x 1.3 m |
| Third Level | Loft | 5.2 m | 4.1 m | 5.2 m x 4.1 m |
| Third Level | Bathroom | Measurements not available | ||
| Basement | Bathroom | Measurements not available | ||
| Basement | Family Room | Measurements not available | ||
| Ground Level | Living Room | 3.52 m | 2.5 m | 3.52 m x 2.5 m |
| Ground Level | Dining Room | 2.5 m | 1.8 m | 2.5 m x 1.8 m |
| Ground Level | Kitchen | 2.5 m | 2 m | 2.5 m x 2 m |
Utilities
| Cable | Available |
| Electricity | Installed |
| Sewer | Installed |
https://www.realtor.ca/real-estate/28257792/1181-carnegie-drive-mississauga-lakeview-lakeview
Interested?
Contact us for more information
Parvin Ghamsari
Salesperson
480 Eglinton Ave West #30, 106498
Mississauga, Ontario L5R 0G2
Fred Ghajar
Broker
480 Eglinton Ave West #30, 106498
Mississauga, Ontario L5R 0G2






























