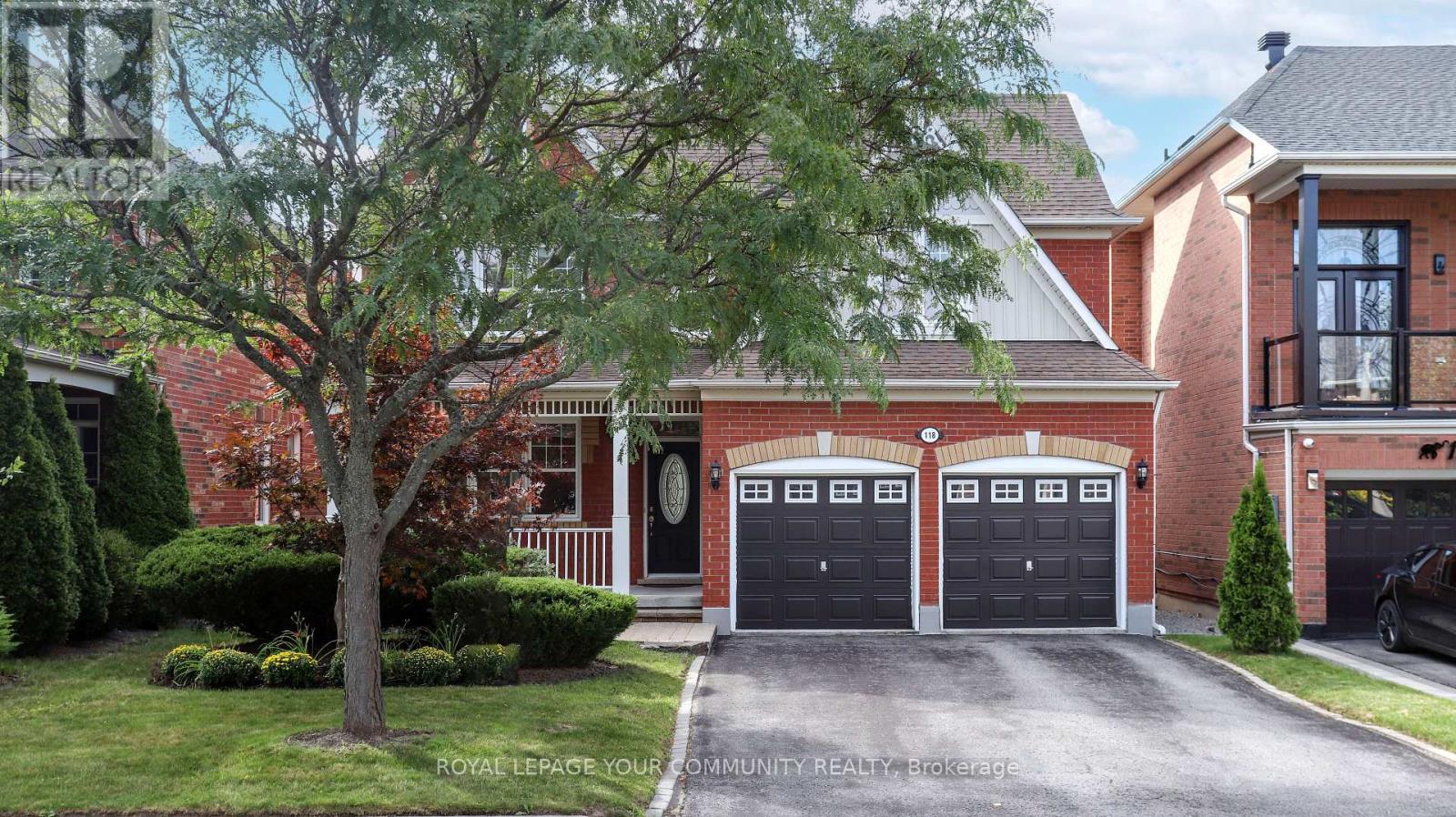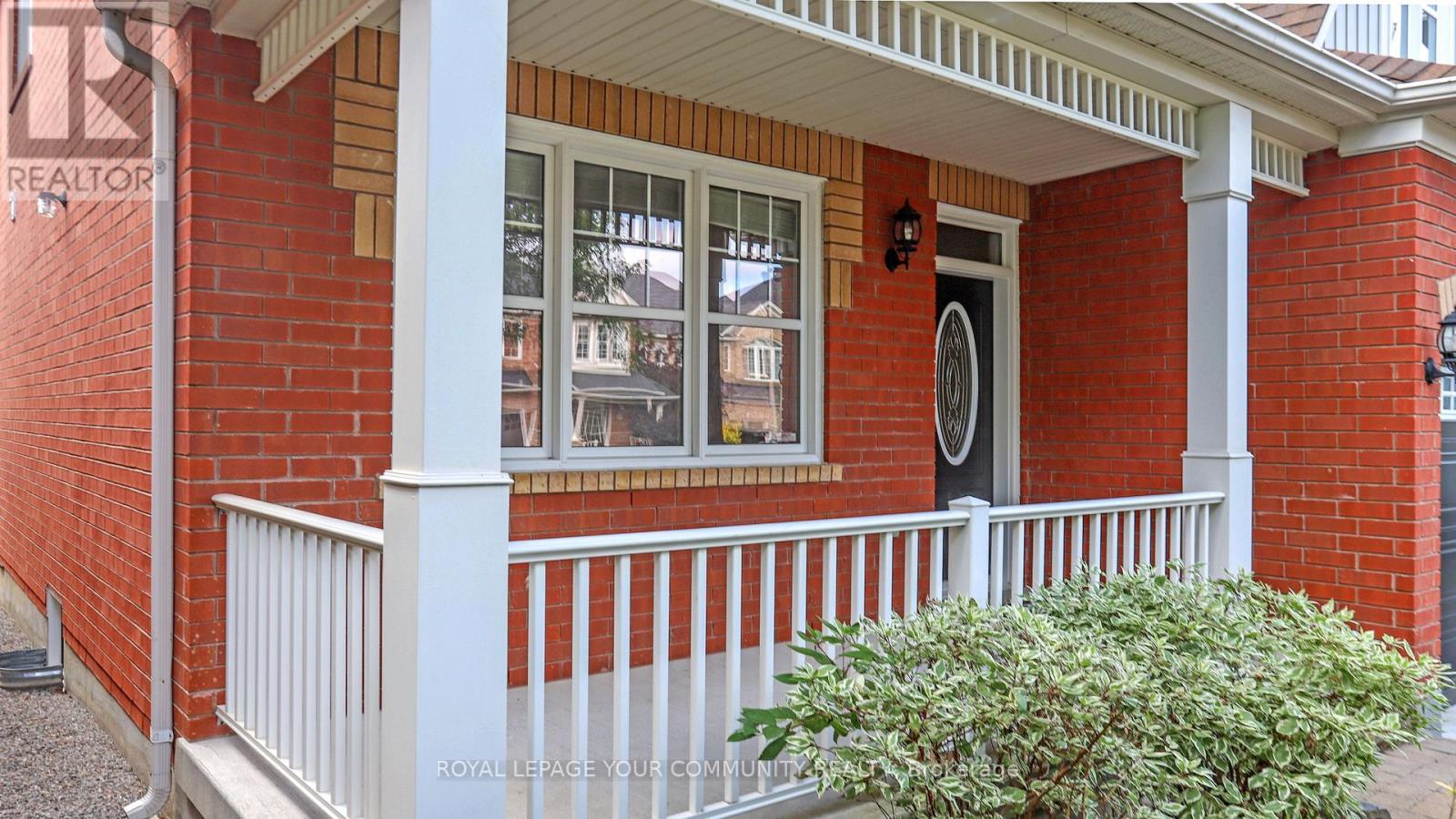118 Ina Lane Whitchurch-Stouffville, Ontario L4A 0L8
$1,349,900
Welcome to this sun filled 4 bedroom detached home with 2330 sq. ft of living space built by Mattamy Homes. The spacious floor plan provides for large room sizes for comfortable and elegant living. The home features 9 ft. ceilings, a large butler's pantry, oversized granite island, tall kitchen cabinets, backsplash, granite counters, reverse osmosis in kitchen, newer hardwood on 2nd floor and primary bath with jacuzzi and large glass shower. The 45 ft. front lot boasts tasteful landscaping with a large porch and exterior pot lights while the private backyard with a newer deck is designed for enjoyable outdoor entertaining. The home is situated in a prime peaceful location in the highly desired family-friendly neighbourhood in Wheeler Mill Community, walking distance to shops, parks, Splash Pad, trails and highly rated schools! (id:35762)
Property Details
| MLS® Number | N12391958 |
| Property Type | Single Family |
| Community Name | Stouffville |
| AmenitiesNearBy | Park, Schools |
| EquipmentType | Water Heater |
| Features | Ravine, Carpet Free |
| ParkingSpaceTotal | 6 |
| RentalEquipmentType | Water Heater |
Building
| BathroomTotal | 3 |
| BedroomsAboveGround | 4 |
| BedroomsTotal | 4 |
| Amenities | Fireplace(s) |
| Appliances | Garage Door Opener Remote(s), Water Heater, Water Softener, Dishwasher, Dryer, Garage Door Opener, Oven, Alarm System, Stove, Washer, Window Coverings, Refrigerator |
| BasementType | Full |
| ConstructionStyleAttachment | Detached |
| CoolingType | Central Air Conditioning |
| ExteriorFinish | Brick |
| FireplacePresent | Yes |
| FlooringType | Hardwood, Ceramic |
| HalfBathTotal | 1 |
| HeatingFuel | Natural Gas |
| HeatingType | Forced Air |
| StoriesTotal | 2 |
| SizeInterior | 2000 - 2500 Sqft |
| Type | House |
| UtilityWater | Municipal Water |
Parking
| Attached Garage | |
| Garage |
Land
| Acreage | No |
| LandAmenities | Park, Schools |
| Sewer | Sanitary Sewer |
| SizeDepth | 89 Ft |
| SizeFrontage | 45 Ft |
| SizeIrregular | 45 X 89 Ft |
| SizeTotalText | 45 X 89 Ft |
Rooms
| Level | Type | Length | Width | Dimensions |
|---|---|---|---|---|
| Second Level | Primary Bedroom | 5.25 m | 3.75 m | 5.25 m x 3.75 m |
| Second Level | Bedroom 2 | 4.41 m | 3.88 m | 4.41 m x 3.88 m |
| Second Level | Bedroom 3 | 3.75 m | 3.13 m | 3.75 m x 3.13 m |
| Second Level | Bedroom 4 | 3.75 m | 3.13 m | 3.75 m x 3.13 m |
| Main Level | Living Room | 5 m | 3.69 m | 5 m x 3.69 m |
| Main Level | Dining Room | 5 m | 3.69 m | 5 m x 3.69 m |
| Main Level | Family Room | 5.19 m | 4.38 m | 5.19 m x 4.38 m |
| Main Level | Kitchen | 3.93 m | 3.63 m | 3.93 m x 3.63 m |
| Main Level | Eating Area | 3.94 m | 2.88 m | 3.94 m x 2.88 m |
Interested?
Contact us for more information
Mariana Mccraney
Salesperson
161 Main Street
Unionville, Ontario L3R 2G8

















































