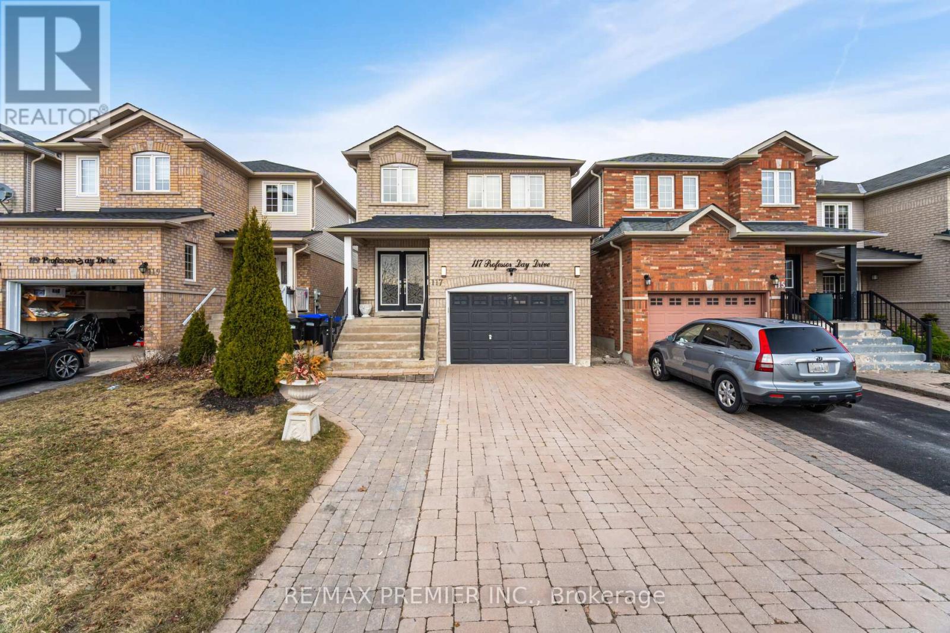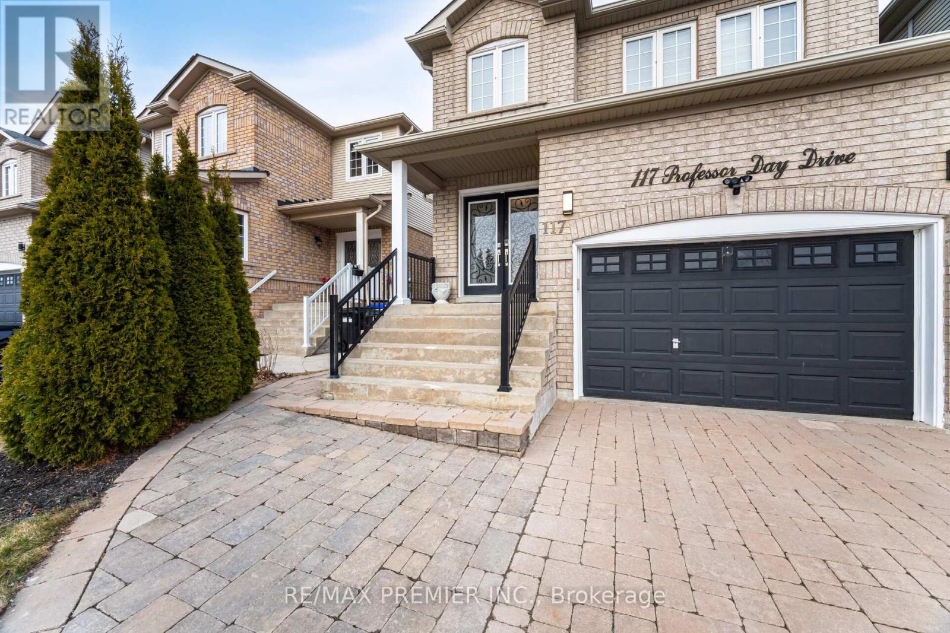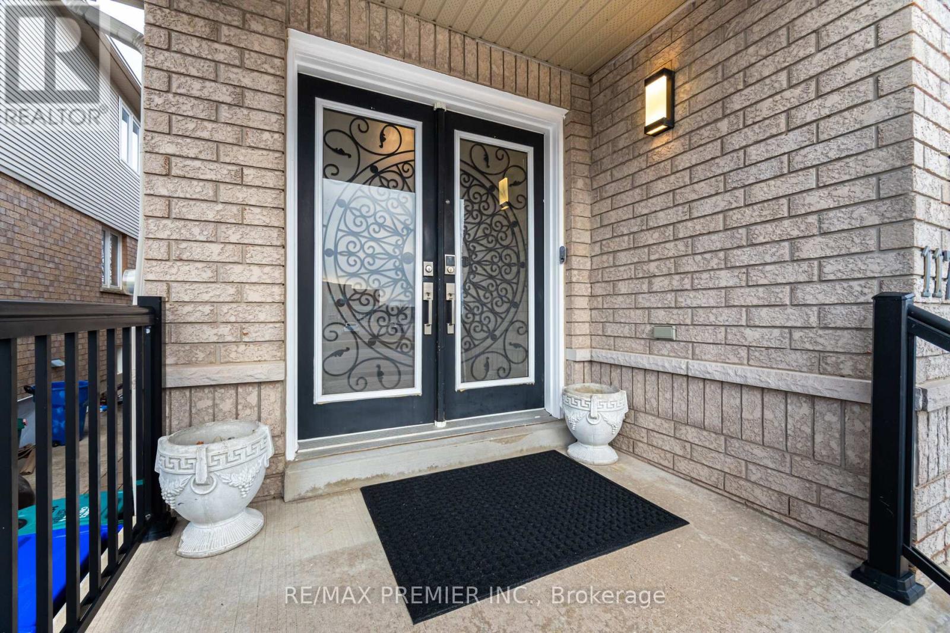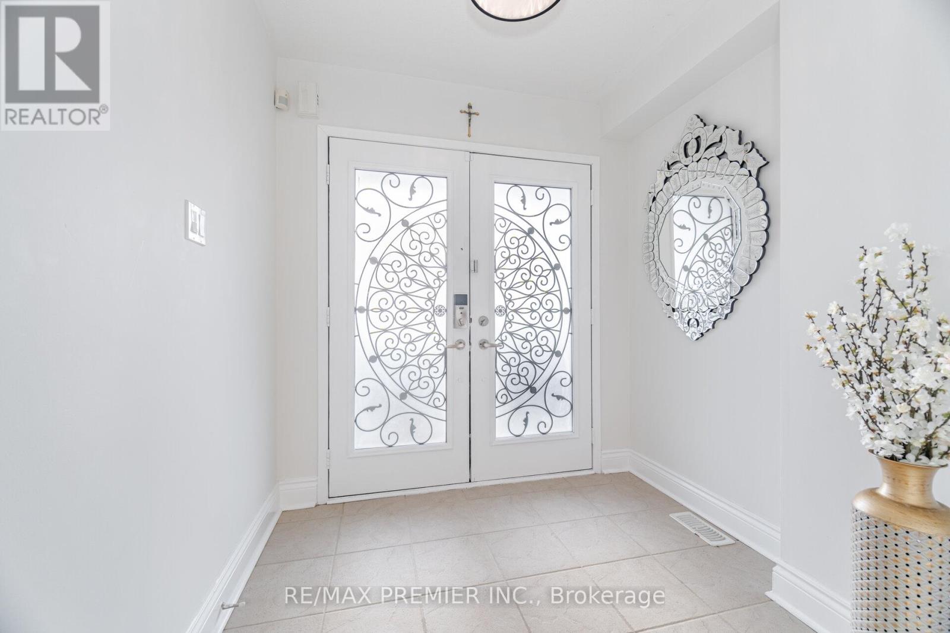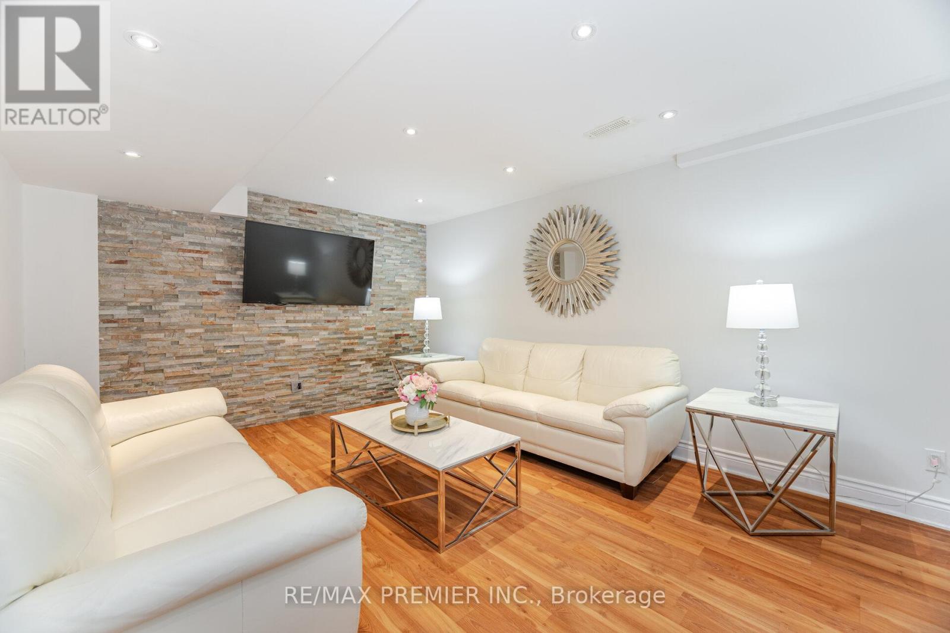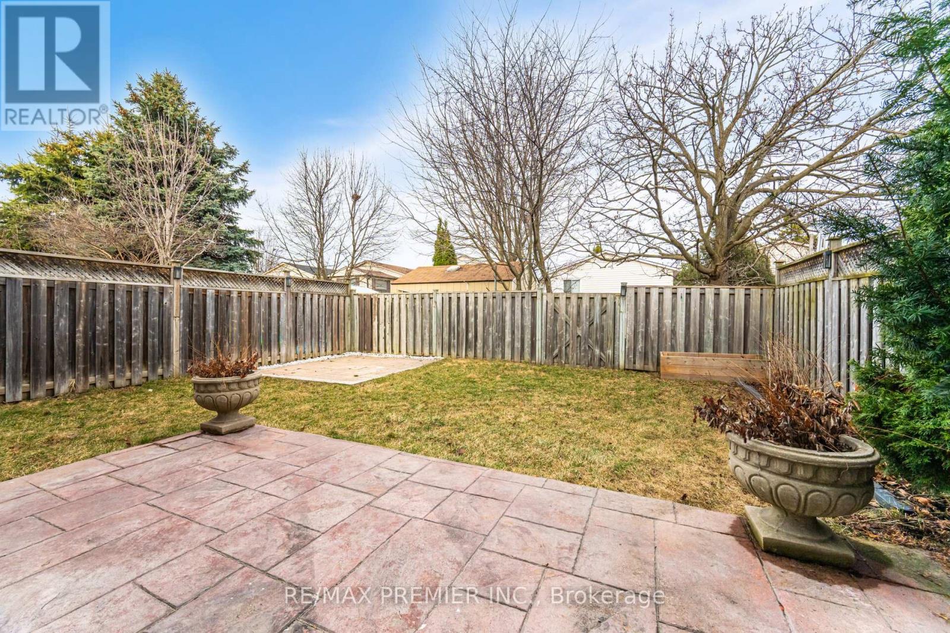117 Professor Day Drive Bradford West Gwillimbury, Ontario L3Z 3C1
$1,120,000
Step into this Beautiful 4 +1 Bedroom Home located in the Heart of Bradford Open-Concept Layout featuring a Family room & a Dining area, Kitchen with Stainless Appliances, Hardwood Floors Throughout, New Roof July 2024. Interlock Driveway. Interlock Driveway. Spacious Bedrooms. Large Master Bed W/Walk-In Closet W Custom Built Ins. Basement Is Finished with a Kitchen and with 1 Bedroom and a 3-piece bathroom and a Separate Access Through the Garage. Located in Desirable, Family Friendly & Safe Neighborhood. This Home is Perfect for Families seeking a New Chapter, New Memories or For Investors. This home is Well Maintained and cared for. Close to Schools, parks, shopping grocery stores, restaurants, community Centre, library and transit, Hwy 400 and much more! (id:35762)
Property Details
| MLS® Number | N12124188 |
| Property Type | Single Family |
| Community Name | Bradford |
| ParkingSpaceTotal | 5 |
Building
| BathroomTotal | 4 |
| BedroomsAboveGround | 4 |
| BedroomsBelowGround | 1 |
| BedroomsTotal | 5 |
| Appliances | Water Heater, Dishwasher, Dryer, Garage Door Opener, Microwave, Oven, Stove, Washer, Window Coverings, Refrigerator |
| BasementFeatures | Separate Entrance |
| BasementType | N/a |
| ConstructionStyleAttachment | Detached |
| CoolingType | Central Air Conditioning |
| ExteriorFinish | Brick |
| FlooringType | Hardwood, Ceramic, Laminate |
| FoundationType | Brick |
| HalfBathTotal | 1 |
| HeatingFuel | Natural Gas |
| HeatingType | Forced Air |
| StoriesTotal | 2 |
| SizeInterior | 2000 - 2500 Sqft |
| Type | House |
| UtilityWater | Municipal Water |
Parking
| Garage |
Land
| Acreage | No |
| Sewer | Sanitary Sewer |
| SizeDepth | 17 Ft |
| SizeFrontage | 29 Ft ,6 In |
| SizeIrregular | 29.5 X 17 Ft |
| SizeTotalText | 29.5 X 17 Ft |
Rooms
| Level | Type | Length | Width | Dimensions |
|---|---|---|---|---|
| Second Level | Primary Bedroom | 4.06 m | 5.09 m | 4.06 m x 5.09 m |
| Second Level | Bedroom 2 | 3.63 m | 3.05 m | 3.63 m x 3.05 m |
| Second Level | Bedroom 3 | 3.09 m | 4.25 m | 3.09 m x 4.25 m |
| Second Level | Bedroom 4 | 3.45 m | 3.19 m | 3.45 m x 3.19 m |
| Basement | Recreational, Games Room | 8.25 m | 2.9 m | 8.25 m x 2.9 m |
| Basement | Bedroom | 4.54 m | 3.54 m | 4.54 m x 3.54 m |
| Main Level | Family Room | 8.62 m | 3.1 m | 8.62 m x 3.1 m |
| Main Level | Family Room | 8.62 m | 3.1 m | 8.62 m x 3.1 m |
| Main Level | Eating Area | 3 m | 3.21 m | 3 m x 3.21 m |
| Main Level | Eating Area | 3 m | 3.21 m | 3 m x 3.21 m |
Interested?
Contact us for more information
Raida Toma
Salesperson
9100 Jane St Bldg L #77
Vaughan, Ontario L4K 0A4
Rafid Toma
Salesperson
9100 Jane St Bldg L #77
Vaughan, Ontario L4K 0A4


