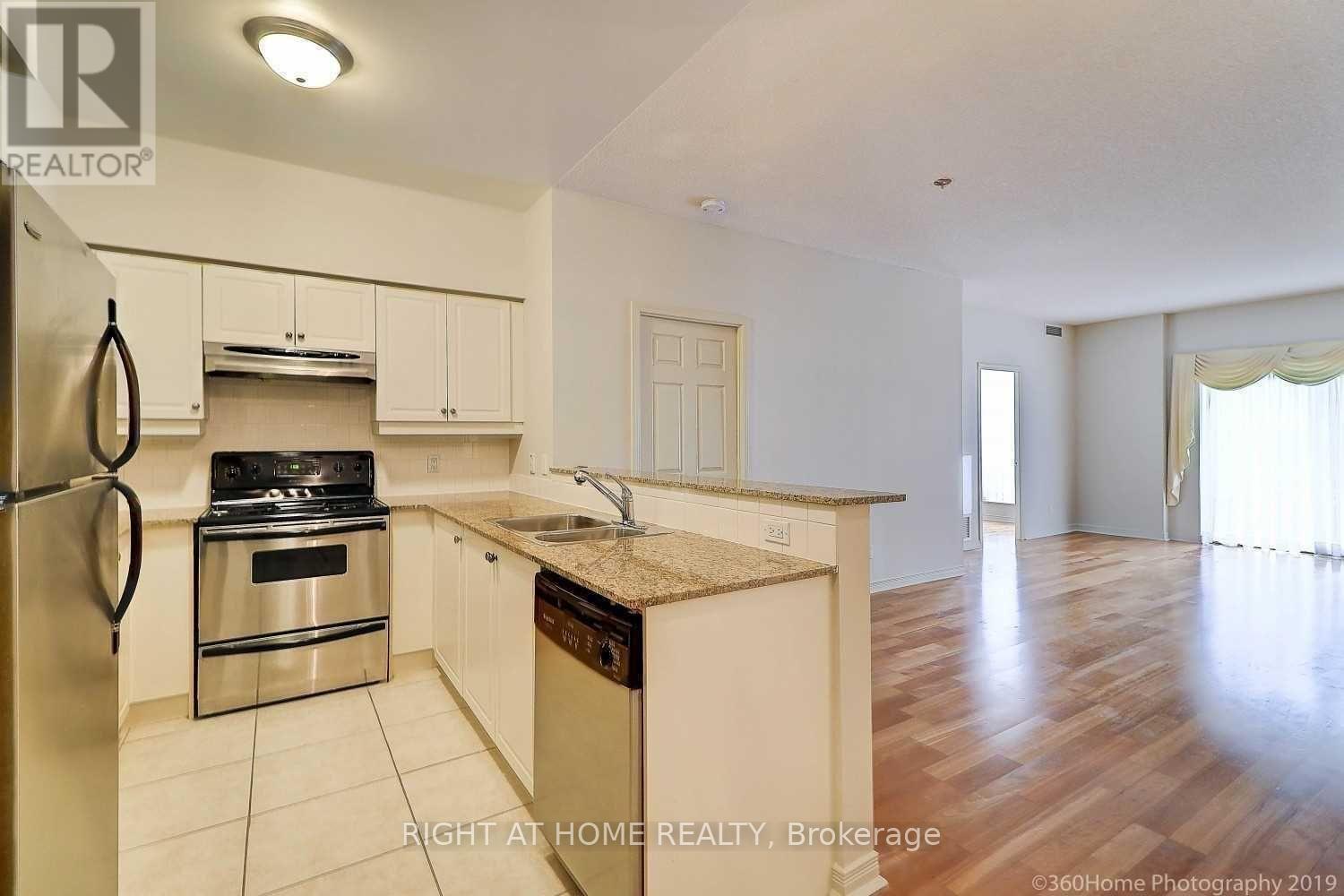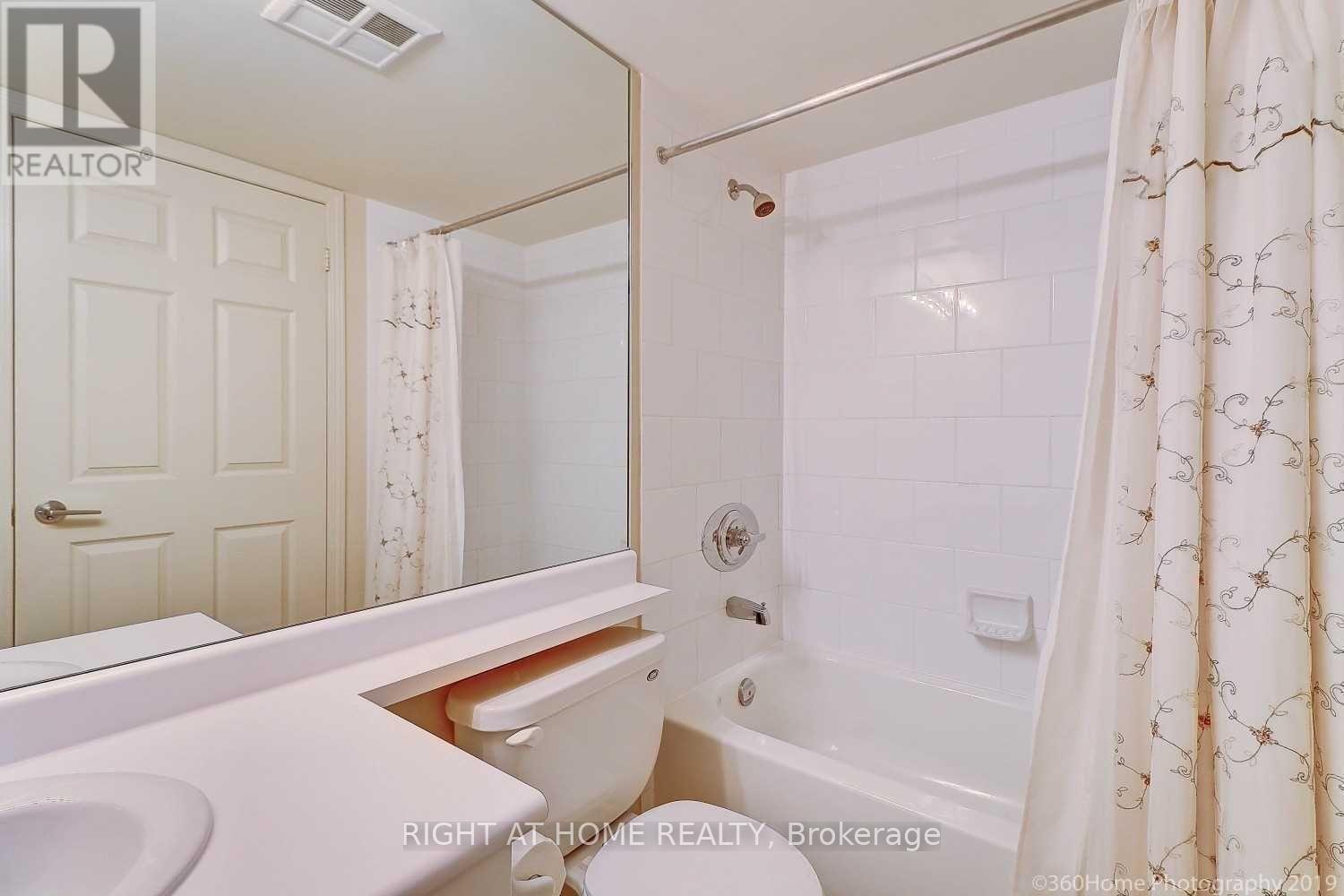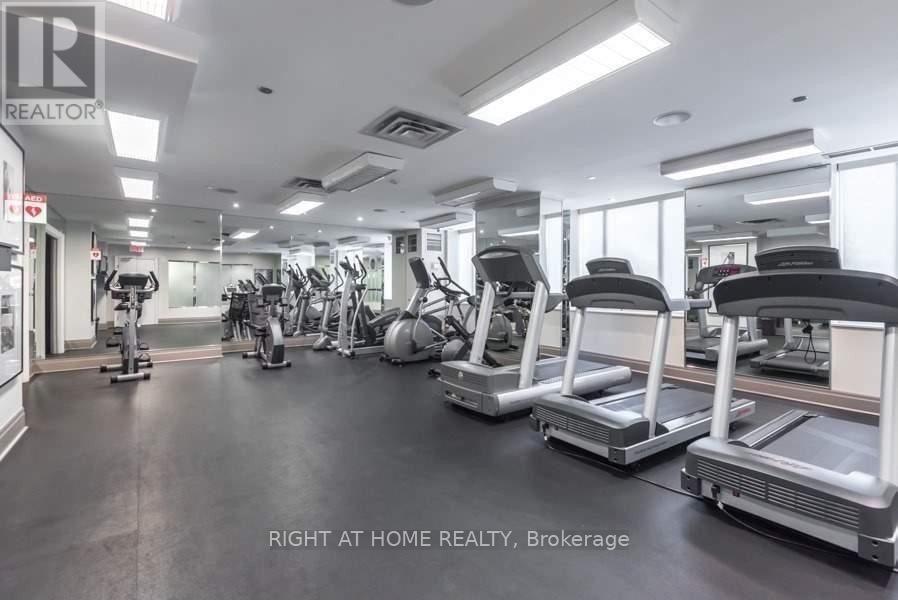117 - 455 Rosewell Avenue Toronto, Ontario M4R 2H9
$3,800 Monthly
One of the largest and most distinctive condos in the building. The unit offers two bedrooms plus a spacious solarium that can be used as a third bedroom or home office. A two-car tandem parking space is included. It also features a sliding door that opens onto a large private patio overlooking a quiet courtyard, giving a real backyard feel. As a ground floor unit, it offers a rare blend of true privacy, exceptionally quiet, and easy access to the amenities. No pets please. Waking distance to 4 high ranking schools (JK-12). Easy access to downtown, Highway 401, and Allen Road. Just steps to Pusateri's Fine Foods, Shoppers Drug Mart, schools, parks, restaurants, shops and so much more! As per condo regulations: 4 people maximum, minimum 1 year lease. (id:35762)
Property Details
| MLS® Number | C12200895 |
| Property Type | Single Family |
| Neigbourhood | Eglinton—Lawrence |
| Community Name | Lawrence Park South |
| CommunityFeatures | Pets Not Allowed |
| ParkingSpaceTotal | 2 |
Building
| BathroomTotal | 2 |
| BedroomsAboveGround | 2 |
| BedroomsBelowGround | 1 |
| BedroomsTotal | 3 |
| Age | 16 To 30 Years |
| Appliances | Dishwasher, Dryer, Stove, Washer, Refrigerator |
| CoolingType | Central Air Conditioning |
| ExteriorFinish | Brick |
| FlooringType | Carpeted, Laminate, Tile |
| HeatingFuel | Electric |
| HeatingType | Forced Air |
| SizeInterior | 1000 - 1199 Sqft |
| Type | Apartment |
Parking
| Underground | |
| Garage |
Land
| Acreage | No |
Rooms
| Level | Type | Length | Width | Dimensions |
|---|---|---|---|---|
| Main Level | Primary Bedroom | 3.5 m | 3.2 m | 3.5 m x 3.2 m |
| Main Level | Bedroom 2 | 4.5 m | 2.75 m | 4.5 m x 2.75 m |
| Main Level | Living Room | 4.6 m | 3.8 m | 4.6 m x 3.8 m |
| Main Level | Dining Room | 4.6 m | 3.8 m | 4.6 m x 3.8 m |
| Main Level | Kitchen | 3.8 m | 2.5 m | 3.8 m x 2.5 m |
| Main Level | Solarium | 2.5 m | 2.5 m | 2.5 m x 2.5 m |
Interested?
Contact us for more information
Sina Majidi
Salesperson
1396 Don Mills Rd Unit B-121
Toronto, Ontario M3B 0A7






















