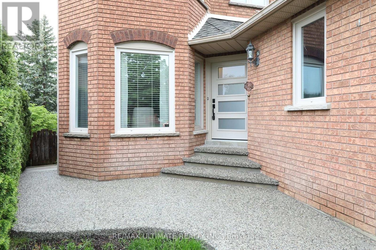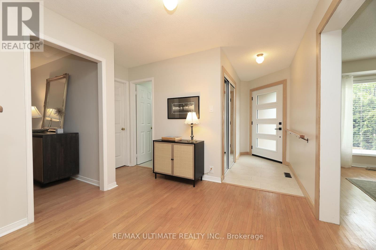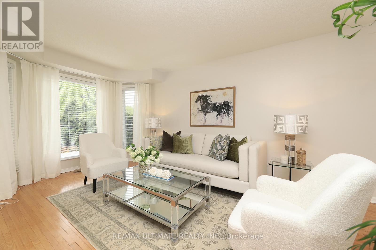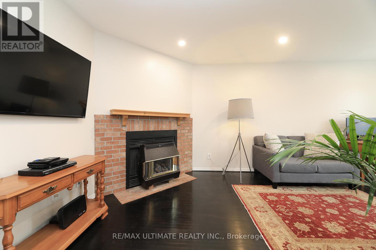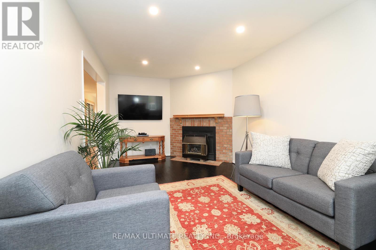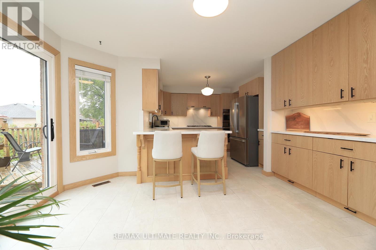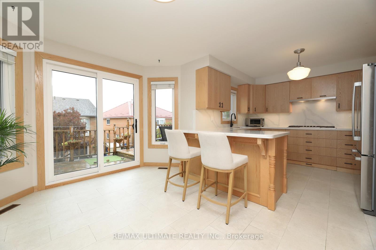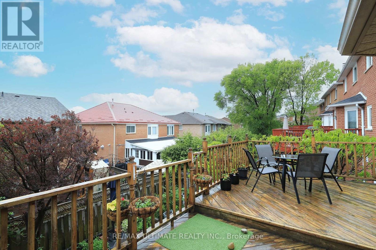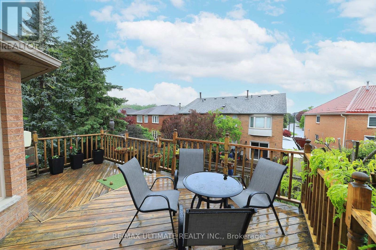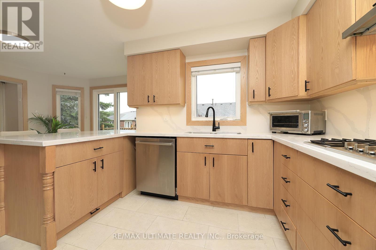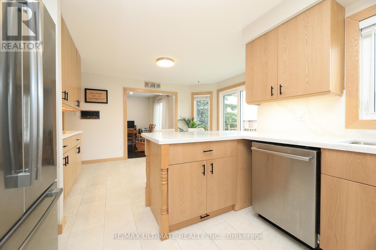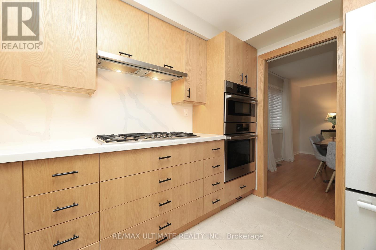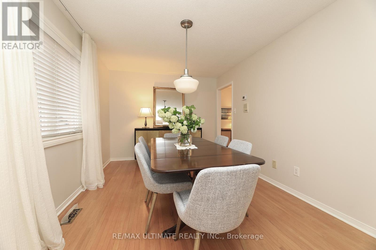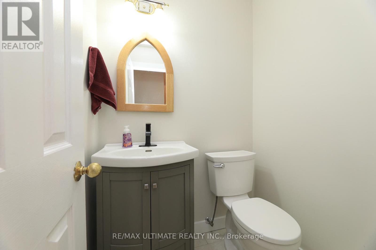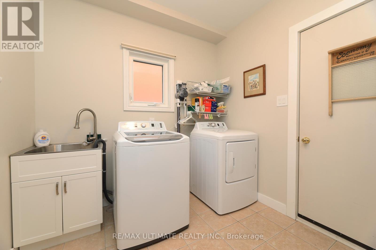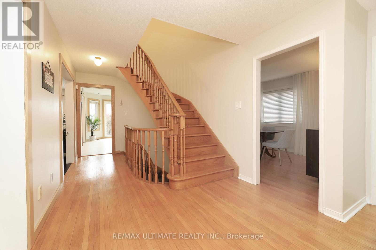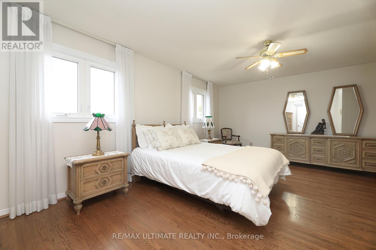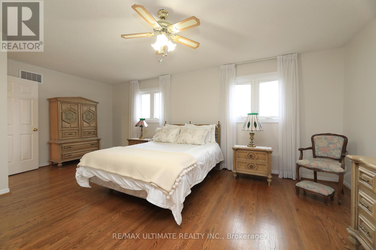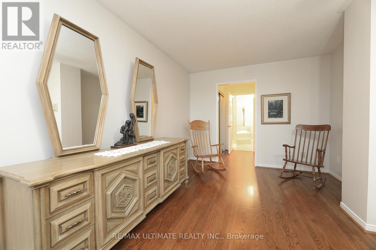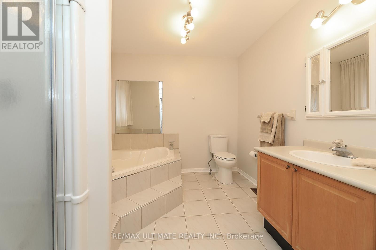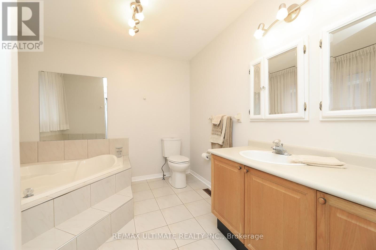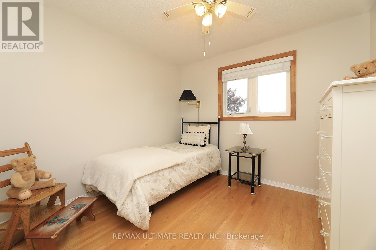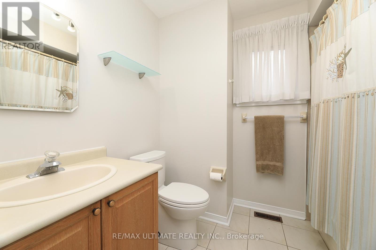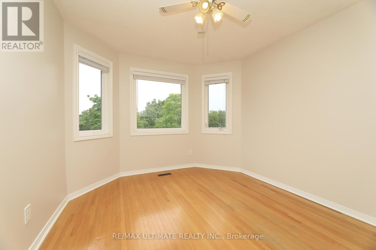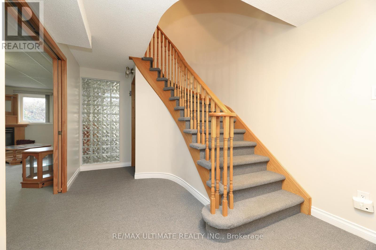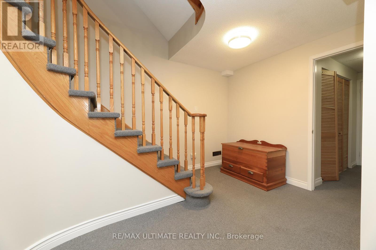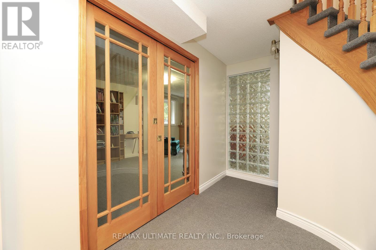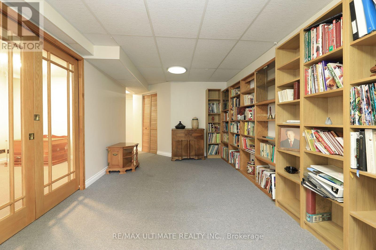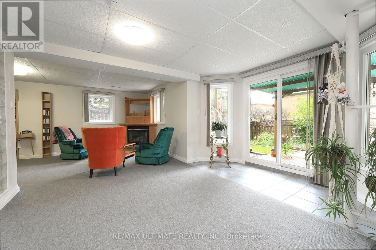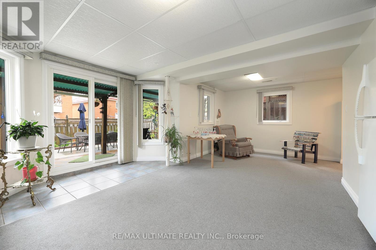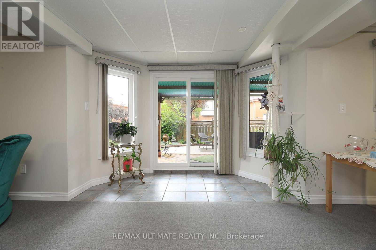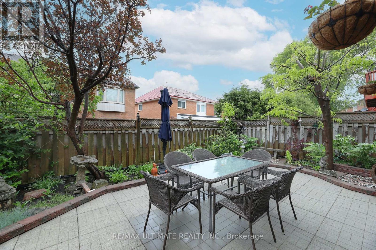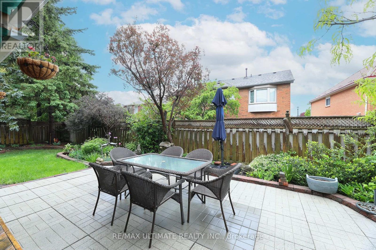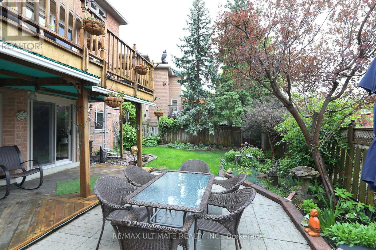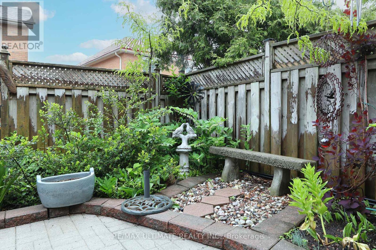1169 Ewing Crescent Mississauga, Ontario L5V 1C1
$1,679,000
Beautifully Maintained And Tastefully Renovated 4-Bedroom Center Hall Plan. Home Features, A Huge Sun Filled Kitchen With Breakfast Bar And An Enormous Amount Of Storage, Walks Out To A Large Deck Overlooking Mature Garden. Gleaming Hardwood Floors Throughout And Windows Galore, Makes This Feel Good Home A Cheerful And Relaxing Oasis To Come Home To. Glorious Light Filled Basement Feels Like A Main Floor. Walks Out To A Large Protected Deck And Lush Garden. Close To All Amenities Schools, (Both Catholic And Public) Heartland Shopping Center, Rivergrove Community Center, And Hiking Trails. Its Close Access To The 401 At Mavis Rd Makes It A Convenient Location. Public Open House Saturday June 7 2025, 2-4 PM (id:35762)
Property Details
| MLS® Number | W12173833 |
| Property Type | Single Family |
| Neigbourhood | Meadowvale South |
| Community Name | East Credit |
| ParkingSpaceTotal | 4 |
Building
| BathroomTotal | 4 |
| BedroomsAboveGround | 4 |
| BedroomsTotal | 4 |
| Appliances | Dishwasher, Dryer, Microwave, Oven, Stove, Washer, Refrigerator |
| BasementDevelopment | Finished |
| BasementFeatures | Walk Out |
| BasementType | N/a (finished) |
| ConstructionStyleAttachment | Detached |
| CoolingType | Central Air Conditioning |
| ExteriorFinish | Brick |
| FireplacePresent | Yes |
| FireplaceTotal | 2 |
| FlooringType | Hardwood, Carpeted, Tile |
| FoundationType | Concrete |
| HalfBathTotal | 1 |
| HeatingFuel | Natural Gas |
| HeatingType | Forced Air |
| StoriesTotal | 2 |
| SizeInterior | 2000 - 2500 Sqft |
| Type | House |
| UtilityWater | Municipal Water |
Parking
| Attached Garage | |
| Garage |
Land
| Acreage | No |
| Sewer | Sanitary Sewer |
| SizeDepth | 105 Ft ,6 In |
| SizeFrontage | 33 Ft ,2 In |
| SizeIrregular | 33.2 X 105.5 Ft |
| SizeTotalText | 33.2 X 105.5 Ft |
Rooms
| Level | Type | Length | Width | Dimensions |
|---|---|---|---|---|
| Second Level | Bedroom | 5.45 m | 6.1 m | 5.45 m x 6.1 m |
| Second Level | Bedroom | 3.02 m | 4.06 m | 3.02 m x 4.06 m |
| Second Level | Bedroom | 3.01 m | 3.16 m | 3.01 m x 3.16 m |
| Second Level | Bedroom | 3.91 m | 3.11 m | 3.91 m x 3.11 m |
| Basement | Recreational, Games Room | 7.99 m | 8.06 m | 7.99 m x 8.06 m |
| Basement | Utility Room | 2.75 m | 4.8 m | 2.75 m x 4.8 m |
| Main Level | Living Room | 4.79 m | 3.09 m | 4.79 m x 3.09 m |
| Main Level | Dining Room | 4.4 m | 3.1 m | 4.4 m x 3.1 m |
| Main Level | Family Room | 6.18 m | 3.1 m | 6.18 m x 3.1 m |
| Main Level | Kitchen | 4.22 m | 6 m | 4.22 m x 6 m |
https://www.realtor.ca/real-estate/28367802/1169-ewing-crescent-mississauga-east-credit-east-credit
Interested?
Contact us for more information
Catherine Gordon
Salesperson
836 Dundas St West
Toronto, Ontario M6J 1V5
Paul Newton
Salesperson
836 Dundas St West
Toronto, Ontario M6J 1V5


