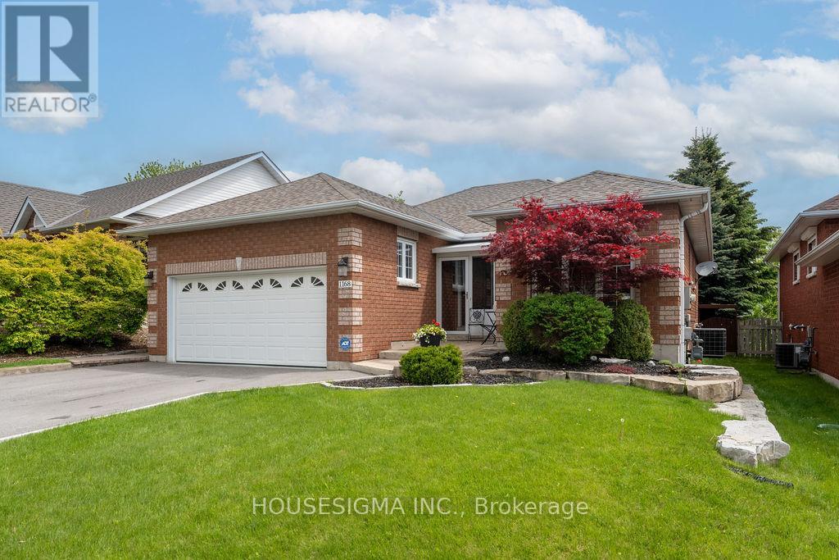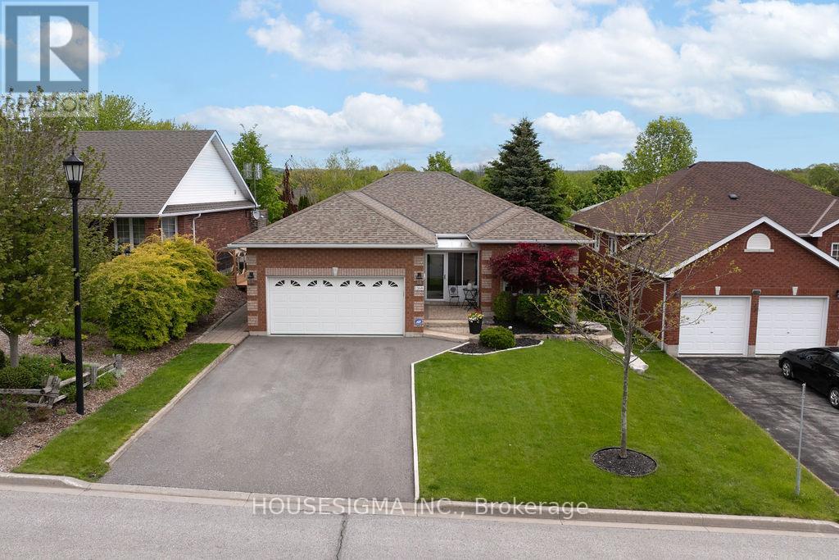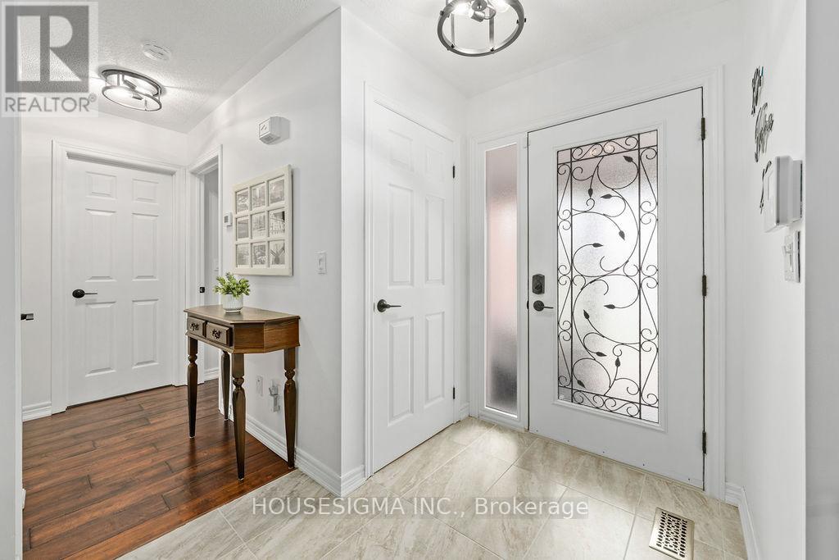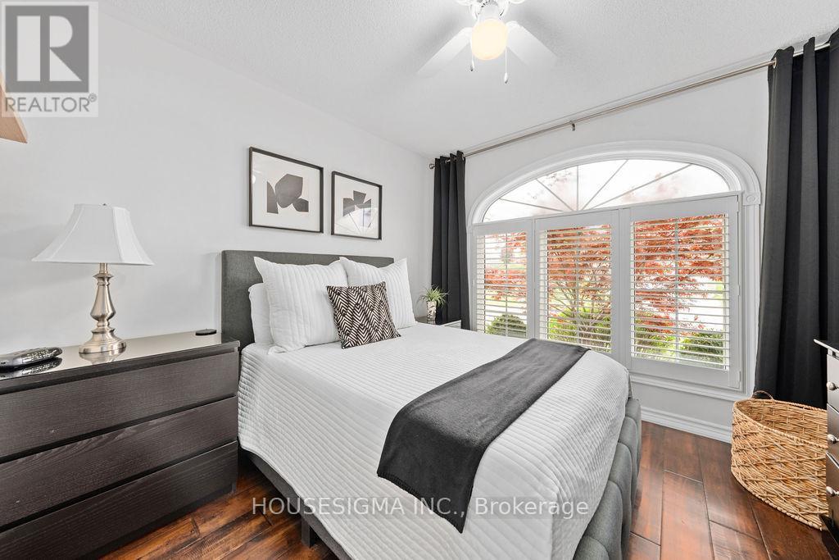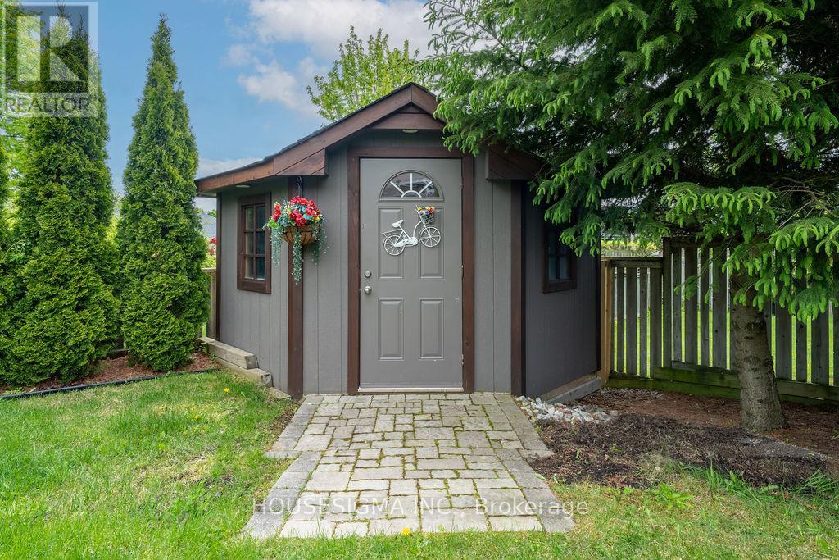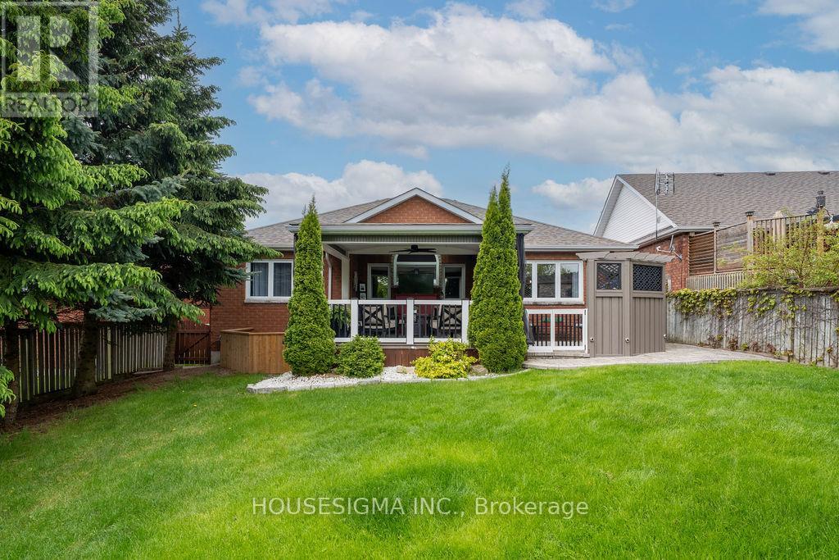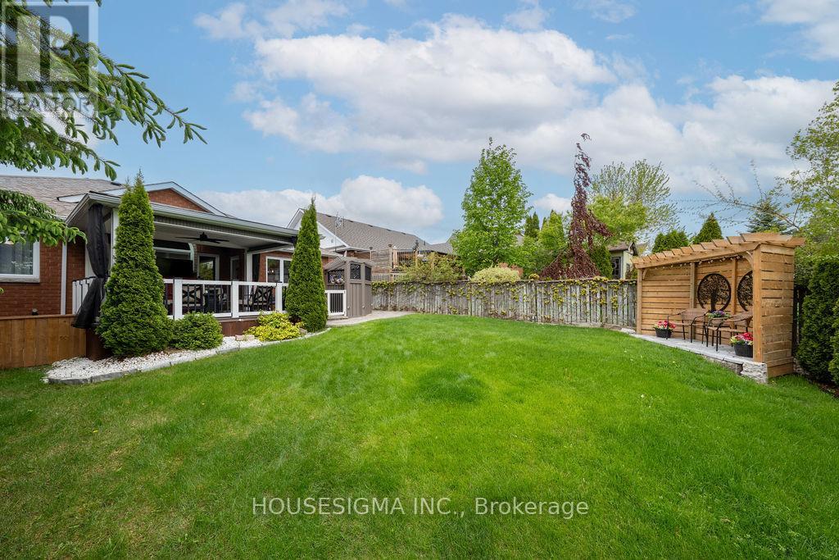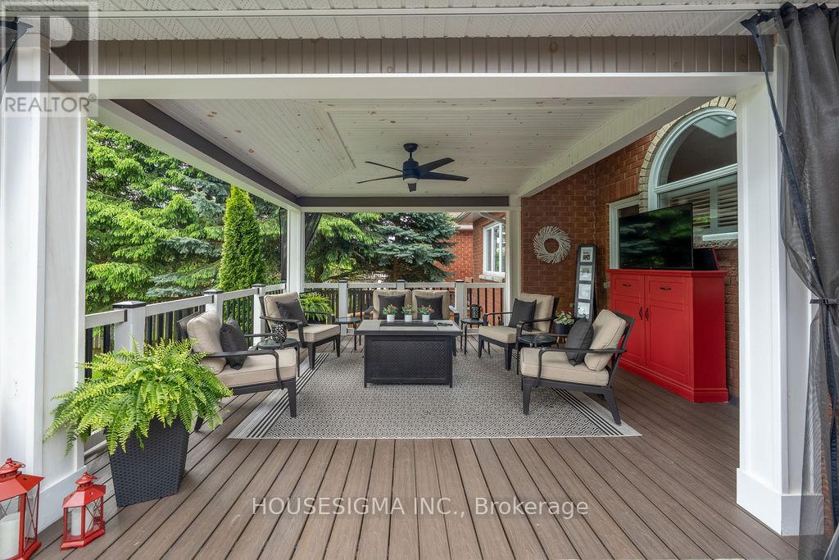1168 Ashland Drive Cobourg, Ontario K9A 5S2
$945,900
Welcome to this Beautiful, Immaculately Updated Bungalow, nestled in an upscale subdivision in the highly desirable Parkview Hills Neighborhood of Cobourg, Ontario! This 3-bedroom, 3-bathroom all-brick Bungalow with a gorgeous indoor & outdoor Living space, offers an ideal combination of Comfort and Elegance. Upon entry, you'll be greeted by a spacious, open-concept Living Area, filled with natural light, accentuated by a feature Wall, a Gas Fireplace, Window Shutters & beautiful Vaulted ceiling. The well-planned Kitchen has been re-modelled and features abundant sleek Cabinetry, with Roll Out Shelves, Built in Pantry, Under Counter Lighting, Pot Lights, gorgeous modern Backsplash and Dining Area. From the Dining Area, head out to the Outdoor Oasis with a custom-built BBQ Gazebo featuring a Built in Gas BBQ & a second large Gazebo with composite decking, built in lighting, Ceiling Fan, Skylight, hook up for a TV and custom screening, perfect for Al Fresco Dining and a great spot to entertain in the summer. The main floor also features a Hardwood Floors through-out, convenient Laundry with Storage Cabinets and easy access from the garage. Unwind in the quiet Primary Suite, which over looks the private backyard and includes a gorgeous Feature Wall, an Ensuite Bathroom with Walk-In Rain Shower and Large Vanity with Marble Counter & and a custom designed Double closet. A second Bedroom overlooks the front yard and provides more space for Family or Guests, along with a 4-piece Bathroom. The Large, Finished Basement includes a Family Room with gorgeous Built in Electric Fireplace, Pot Lights & Built in Cabinets, a Third Bedroom, a 2-piece Bath, Storage Area & offers endless potential for a Home Theater, Recreation Area or Office. The backyard is your own lush Hideaway, offering a Pretty sitting area, and total privacy in the summer and fall. Don't miss the opportunity to own this remarkable move-in ready Home in one of Cobourg's most popular neighborhoods. (id:35762)
Property Details
| MLS® Number | X12173777 |
| Property Type | Single Family |
| Community Name | Cobourg |
| AmenitiesNearBy | Hospital, Marina, Schools |
| EquipmentType | None |
| Features | Irregular Lot Size, Level, Gazebo |
| ParkingSpaceTotal | 4 |
| RentalEquipmentType | None |
| Structure | Deck, Porch, Shed |
Building
| BathroomTotal | 3 |
| BedroomsAboveGround | 2 |
| BedroomsBelowGround | 1 |
| BedroomsTotal | 3 |
| Age | 16 To 30 Years |
| Amenities | Fireplace(s) |
| Appliances | Barbeque, Garage Door Opener Remote(s), Water Heater, Dishwasher, Dryer, Garage Door Opener, Hood Fan, Microwave, Stove, Washer, Window Coverings, Refrigerator |
| ArchitecturalStyle | Bungalow |
| BasementDevelopment | Finished |
| BasementType | N/a (finished) |
| ConstructionStyleAttachment | Detached |
| CoolingType | Central Air Conditioning |
| ExteriorFinish | Brick |
| FireProtection | Security System, Smoke Detectors |
| FireplacePresent | Yes |
| FireplaceTotal | 2 |
| FlooringType | Porcelain Tile, Hardwood, Tile, Carpeted |
| FoundationType | Poured Concrete |
| HalfBathTotal | 1 |
| HeatingFuel | Natural Gas |
| HeatingType | Forced Air |
| StoriesTotal | 1 |
| SizeInterior | 1100 - 1500 Sqft |
| Type | House |
| UtilityWater | Municipal Water |
Parking
| Attached Garage | |
| Garage |
Land
| Acreage | No |
| FenceType | Fenced Yard |
| LandAmenities | Hospital, Marina, Schools |
| LandscapeFeatures | Landscaped, Lawn Sprinkler |
| Sewer | Sanitary Sewer |
| SizeDepth | 124 Ft ,9 In |
| SizeFrontage | 49 Ft ,3 In |
| SizeIrregular | 49.3 X 124.8 Ft |
| SizeTotalText | 49.3 X 124.8 Ft |
| ZoningDescription | Single Family |
Rooms
| Level | Type | Length | Width | Dimensions |
|---|---|---|---|---|
| Lower Level | Bathroom | 2.24 m | 1.31 m | 2.24 m x 1.31 m |
| Lower Level | Utility Room | 3.52 m | 2.08 m | 3.52 m x 2.08 m |
| Lower Level | Other | 3.82 m | 3 m | 3.82 m x 3 m |
| Lower Level | Family Room | 7.81 m | 6.27 m | 7.81 m x 6.27 m |
| Lower Level | Bedroom 3 | 3.99 m | 3.52 m | 3.99 m x 3.52 m |
| Main Level | Foyer | 1.5 m | 1.5 m | 1.5 m x 1.5 m |
| Main Level | Living Room | 5.94 m | 5.71 m | 5.94 m x 5.71 m |
| Main Level | Kitchen | 3.52 m | 3.42 m | 3.52 m x 3.42 m |
| Main Level | Dining Room | 3.42 m | 2.68 m | 3.42 m x 2.68 m |
| Main Level | Laundry Room | 1.7 m | 1.6 m | 1.7 m x 1.6 m |
| Main Level | Primary Bedroom | 6.44 m | 3.73 m | 6.44 m x 3.73 m |
| Main Level | Bedroom | 4.01 m | 3.12 m | 4.01 m x 3.12 m |
| Main Level | Bathroom | 2.48 m | 1.94 m | 2.48 m x 1.94 m |
Utilities
| Cable | Installed |
| Electricity | Installed |
| Sewer | Installed |
https://www.realtor.ca/real-estate/28367834/1168-ashland-drive-cobourg-cobourg
Interested?
Contact us for more information
Christine Domina
Salesperson
15 Allstate Parkway Unit 629-Md
Markham, Ontario L3R 5B4

