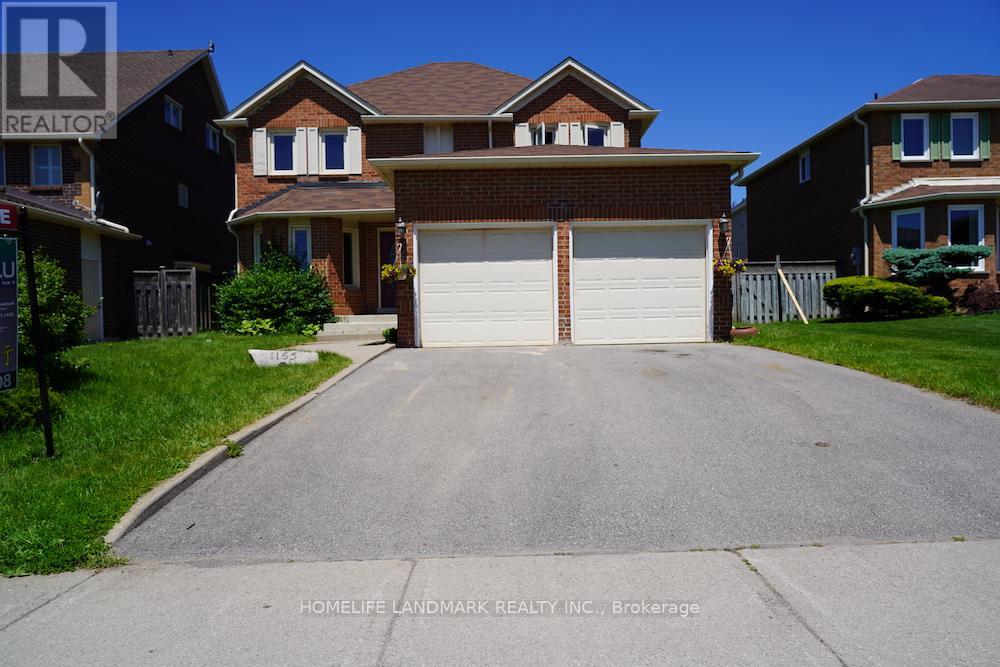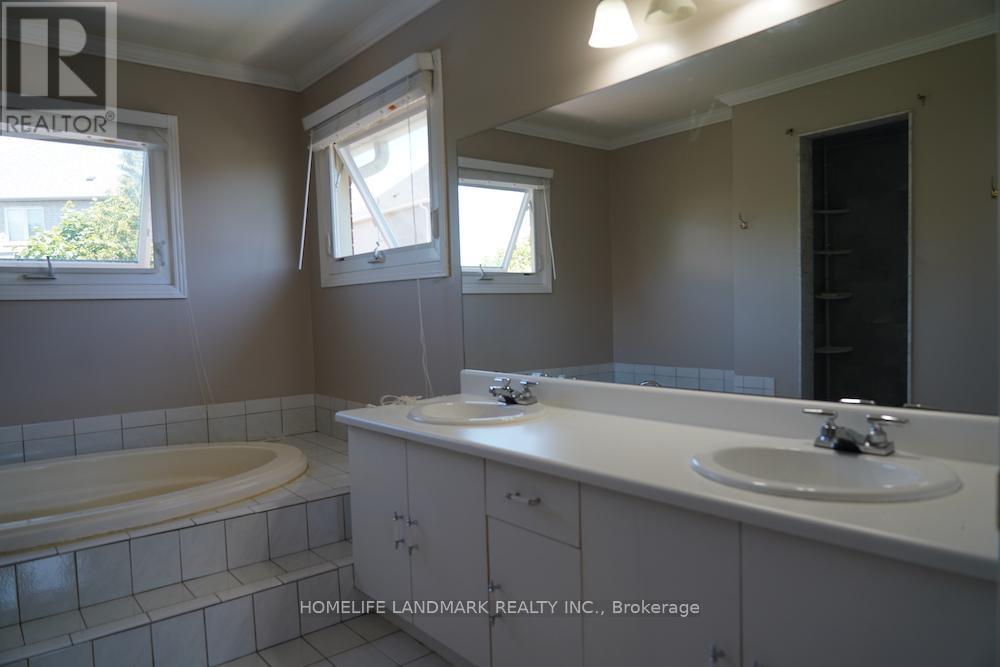1165 Glenashton Drive Oakville, Ontario L6H 5L7
$4,600 Monthly
Welcome to 1165 Glenashton Dr, A Beautiful Detached Home in Oakvilles Sought-after Wedgewood Creek Community *Conveniently Located Near Iroquois Ridge High School, the Community Center, Library and Shopping *This Home Offers Both Comfort And Convenience. *This Spacious Home Features Formal Living/Dinning/Family Room, 4 Large Bedrooms, A Finished Basement *The Gorgeous Inground Pool Would Be The Most Popular Spot for the Upcoming Summer Season *Just Perfect for Relaxation and Entertaining *Recent Upgrades Include Newer Pool Liner (2019), Furnace (2019), New Ground Level Flooring (2019), 2nd Floor Carpet (2019), Washer and Dryer (2019). Don't Miss It! (id:35762)
Property Details
| MLS® Number | W12020854 |
| Property Type | Single Family |
| Community Name | 1018 - WC Wedgewood Creek |
| AmenitiesNearBy | Park, Public Transit, Schools |
| CommunityFeatures | Community Centre |
| Features | Conservation/green Belt |
| ParkingSpaceTotal | 4 |
| PoolType | Inground Pool |
Building
| BathroomTotal | 3 |
| BedroomsAboveGround | 4 |
| BedroomsBelowGround | 2 |
| BedroomsTotal | 6 |
| BasementDevelopment | Finished |
| BasementType | Full (finished) |
| ConstructionStyleAttachment | Detached |
| CoolingType | Central Air Conditioning |
| ExteriorFinish | Brick |
| FireplacePresent | Yes |
| FlooringType | Carpeted, Laminate, Vinyl, Ceramic |
| FoundationType | Concrete |
| HalfBathTotal | 1 |
| HeatingFuel | Natural Gas |
| HeatingType | Forced Air |
| StoriesTotal | 2 |
| SizeInterior | 3000 - 3500 Sqft |
| Type | House |
| UtilityWater | Municipal Water |
Parking
| Attached Garage | |
| Garage |
Land
| Acreage | No |
| LandAmenities | Park, Public Transit, Schools |
| Sewer | Sanitary Sewer |
| SizeDepth | 109 Ft ,10 In |
| SizeFrontage | 50 Ft |
| SizeIrregular | 50 X 109.9 Ft |
| SizeTotalText | 50 X 109.9 Ft|under 1/2 Acre |
Rooms
| Level | Type | Length | Width | Dimensions |
|---|---|---|---|---|
| Second Level | Primary Bedroom | 4.85 m | 3.23 m | 4.85 m x 3.23 m |
| Second Level | Bedroom 2 | 3.35 m | 3 m | 3.35 m x 3 m |
| Second Level | Bedroom 3 | 3 m | 3 m | 3 m x 3 m |
| Second Level | Bedroom 4 | 3.35 m | 2.62 m | 3.35 m x 2.62 m |
| Basement | Bedroom | Measurements not available | ||
| Basement | Bedroom | Measurements not available | ||
| Main Level | Dining Room | 3.63 m | 3.78 m | 3.63 m x 3.78 m |
| Main Level | Kitchen | 2.26 m | 3.47 m | 2.26 m x 3.47 m |
| Main Level | Eating Area | 6 m | 3.56 m | 6 m x 3.56 m |
| Main Level | Family Room | 4.88 m | 3.28 m | 4.88 m x 3.28 m |
Utilities
| Cable | Available |
| Sewer | Available |
Interested?
Contact us for more information
Robert Lu
Broker
7240 Woodbine Ave Unit 103
Markham, Ontario L3R 1A4
Edward Xin
Salesperson
7240 Woodbine Ave Unit 103
Markham, Ontario L3R 1A4

















