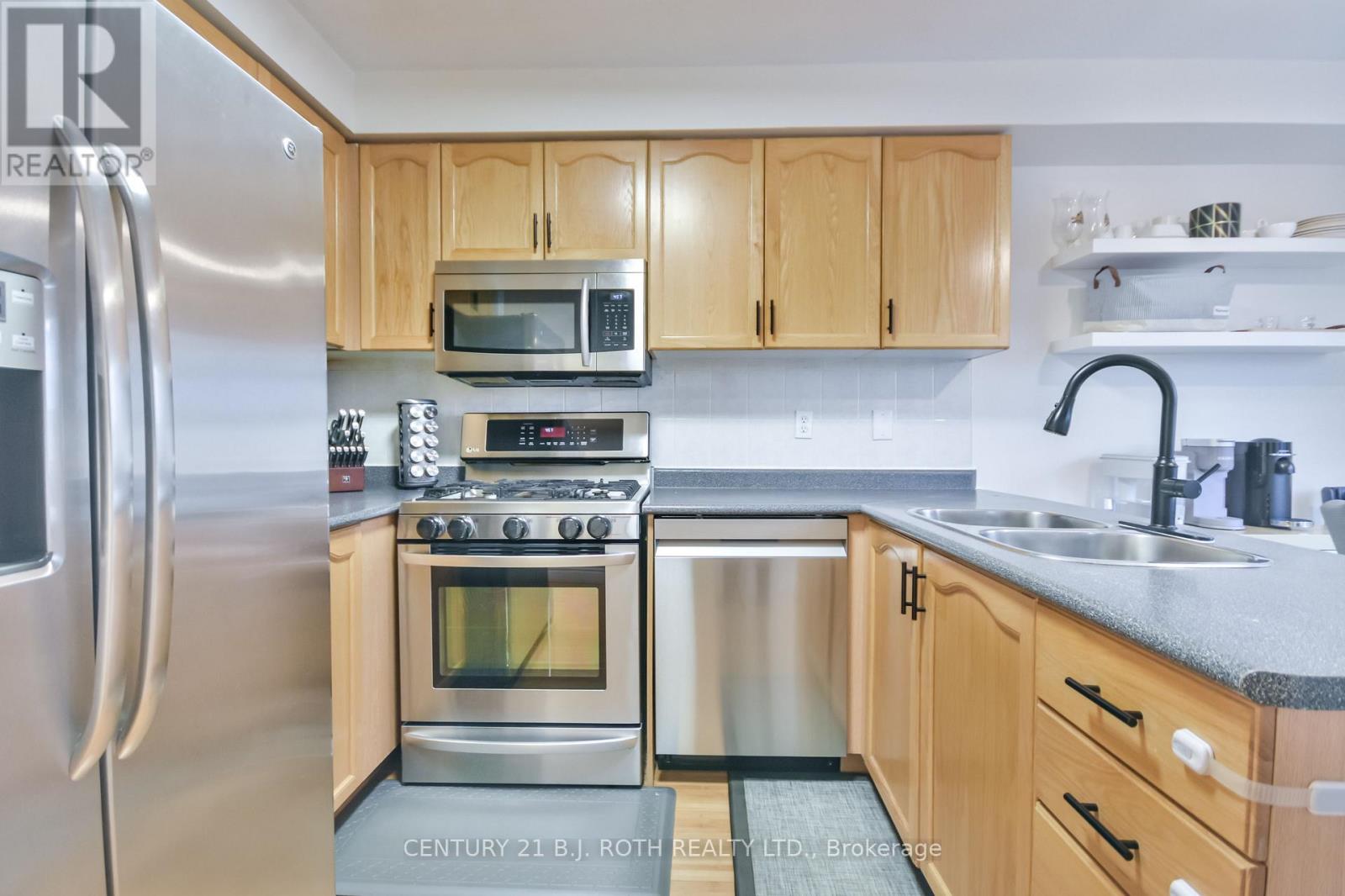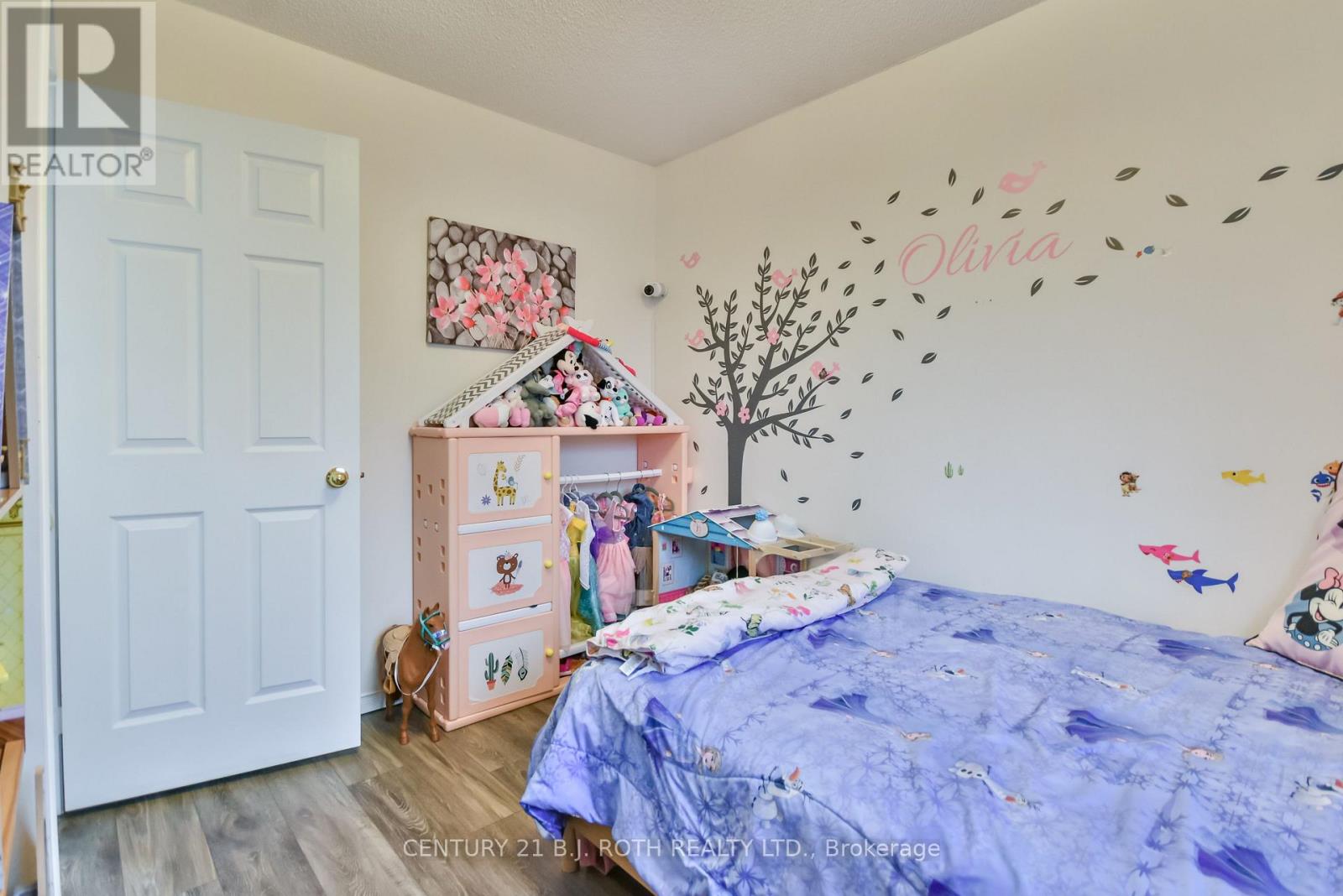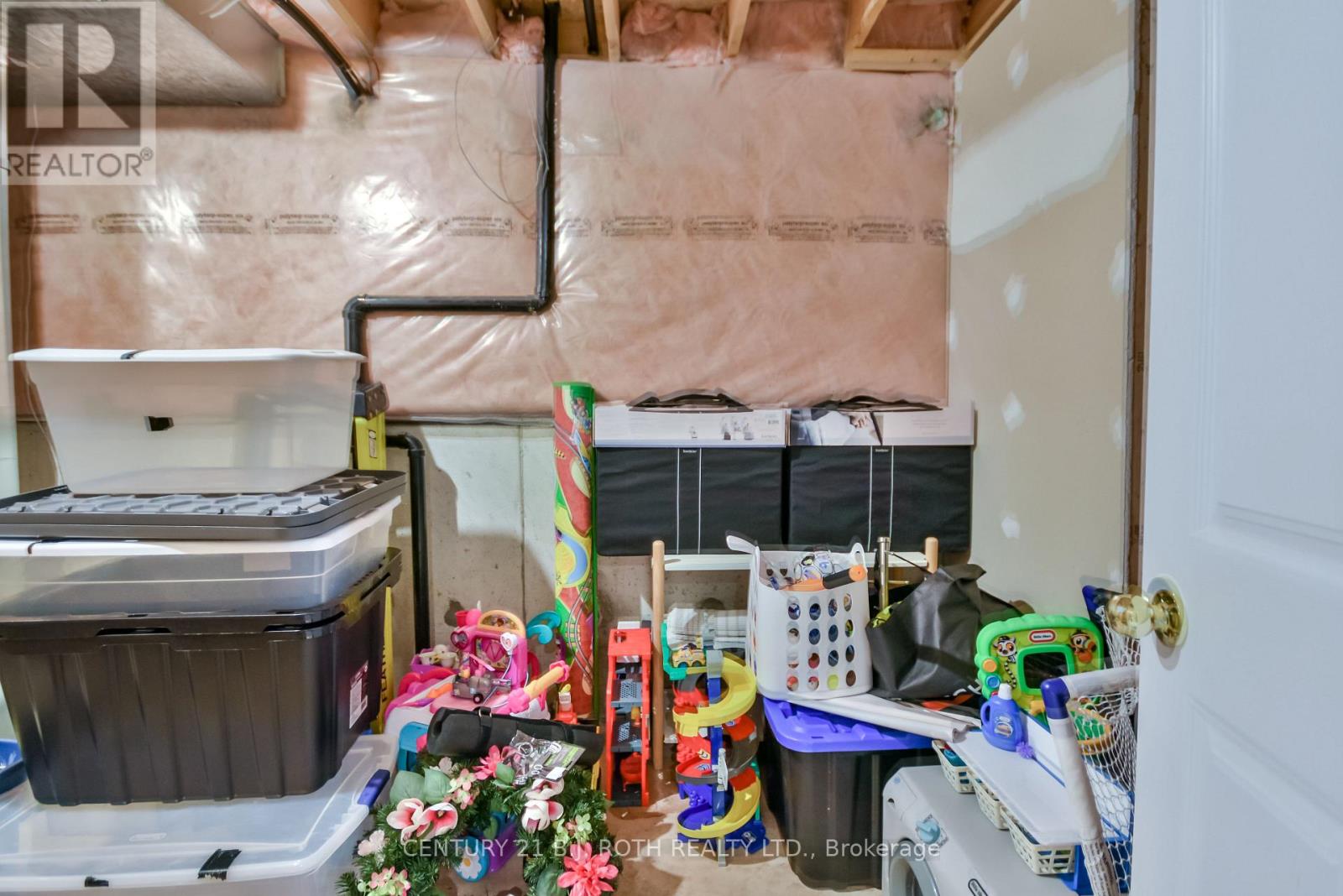1162 Andrade Lane Innisfil, Ontario L9S 4X7
$749,900
Lovingly Maintained Family Home in Lakeside Community. Presenting this beautifully cared-for family home, ideally located just a short walk from local amenities in a sought-after lakeside neighborhood. Enjoy access to beaches, scenic bike trails, and a welcoming community atmosphere.This spacious home features 3 bedrooms upstairs with the potential for a 4th bedroom on the lower level, offering flexibility for growing families or guests. Situated on a fully fenced, oversized in-town lot, the property boasts a large deck perfect for outdoor entertaining.Recent updates include new windows and new flooring throughout, ensuring a fresh, modern feel with nothing left to do but move in and enjoy. (id:35762)
Property Details
| MLS® Number | N12139228 |
| Property Type | Single Family |
| Community Name | Alcona |
| AmenitiesNearBy | Beach, Park, Schools |
| CommunityFeatures | School Bus, Community Centre |
| ParkingSpaceTotal | 5 |
| Structure | Shed |
Building
| BathroomTotal | 3 |
| BedroomsAboveGround | 3 |
| BedroomsBelowGround | 1 |
| BedroomsTotal | 4 |
| Appliances | Garage Door Opener Remote(s), Dishwasher, Garage Door Opener, Stove, Refrigerator |
| BasementDevelopment | Finished |
| BasementType | N/a (finished) |
| ConstructionStyleAttachment | Detached |
| CoolingType | Central Air Conditioning |
| ExteriorFinish | Brick Facing |
| FoundationType | Poured Concrete |
| HalfBathTotal | 2 |
| HeatingFuel | Natural Gas |
| HeatingType | Forced Air |
| StoriesTotal | 2 |
| SizeInterior | 1100 - 1500 Sqft |
| Type | House |
| UtilityWater | Municipal Water |
Parking
| Attached Garage | |
| Garage |
Land
| Acreage | No |
| LandAmenities | Beach, Park, Schools |
| Sewer | Sanitary Sewer |
| SizeFrontage | 34 Ft ,2 In |
| SizeIrregular | 34.2 Ft ; Irregular Lot |
| SizeTotalText | 34.2 Ft ; Irregular Lot|under 1/2 Acre |
Rooms
| Level | Type | Length | Width | Dimensions |
|---|---|---|---|---|
| Second Level | Primary Bedroom | 3.87 m | 3.17 m | 3.87 m x 3.17 m |
| Second Level | Bedroom 2 | 3.17 m | 2.68 m | 3.17 m x 2.68 m |
| Second Level | Bedroom 3 | 3.2 m | 2.68 m | 3.2 m x 2.68 m |
| Lower Level | Recreational, Games Room | 4.63 m | 4.42 m | 4.63 m x 4.42 m |
| Main Level | Living Room | 6.45 m | 3.2 m | 6.45 m x 3.2 m |
| Main Level | Kitchen | 10.05 m | 2.65 m | 10.05 m x 2.65 m |
| Main Level | Eating Area | 3.05 m | 2.04 m | 3.05 m x 2.04 m |
Utilities
| Cable | Available |
| Electricity | Available |
| Sewer | Available |
https://www.realtor.ca/real-estate/28292886/1162-andrade-lane-innisfil-alcona-alcona
Interested?
Contact us for more information
Rob Schneider
Salesperson
888 Innisfil Beach Road
Innisfil, Ontario L9S 2C2









































