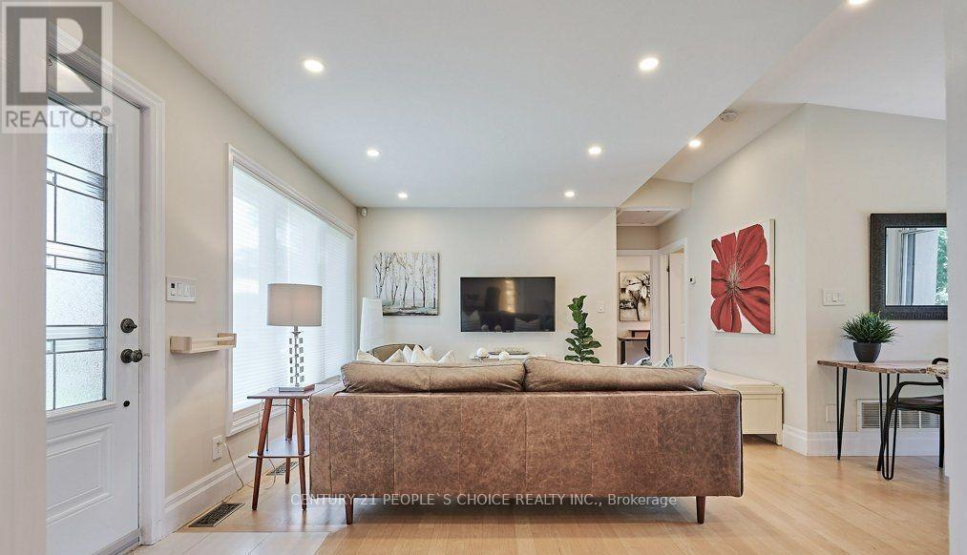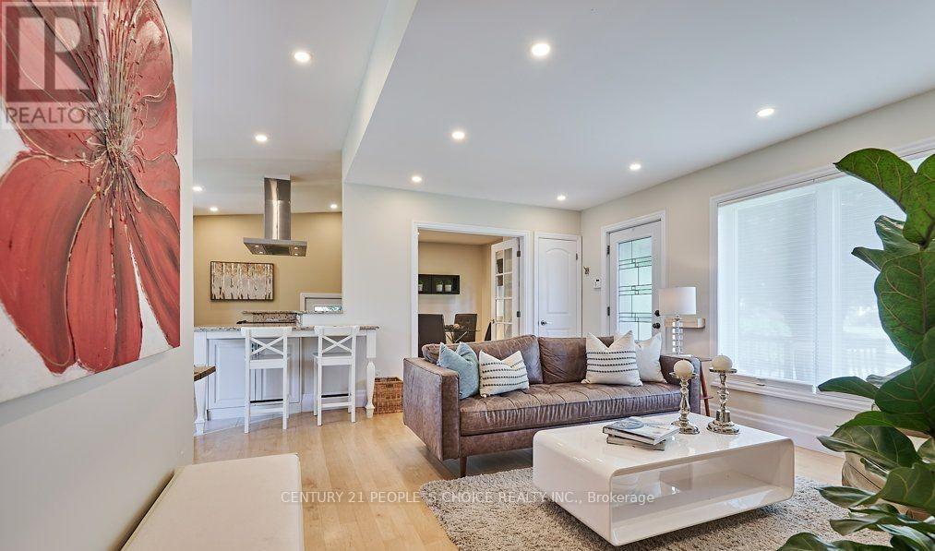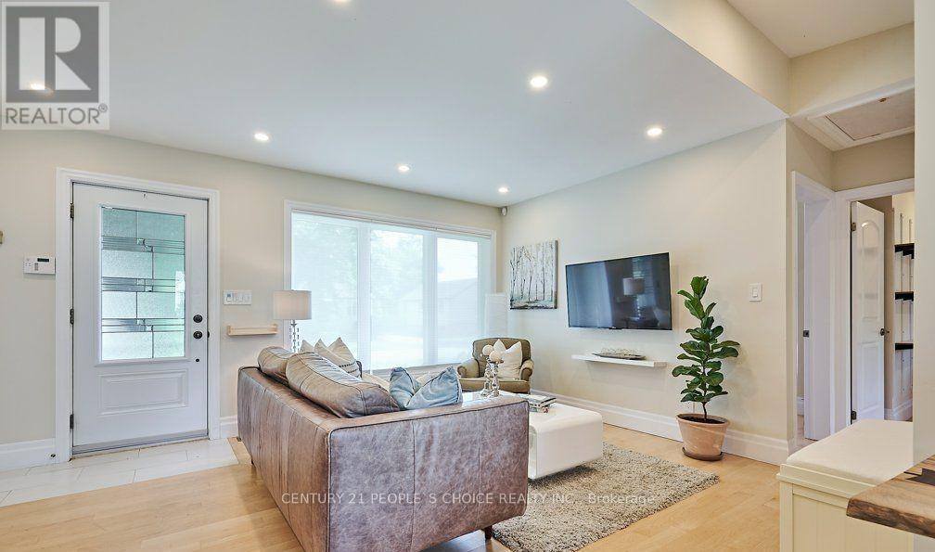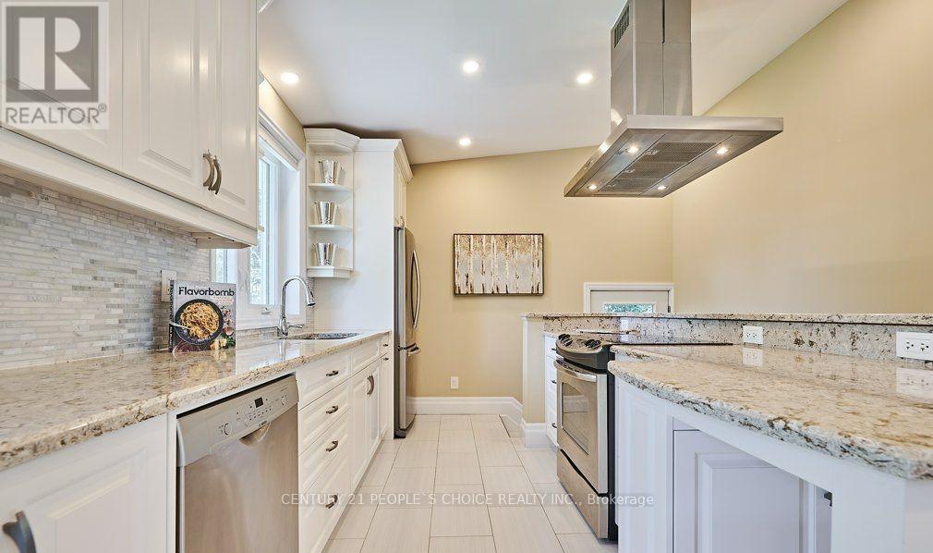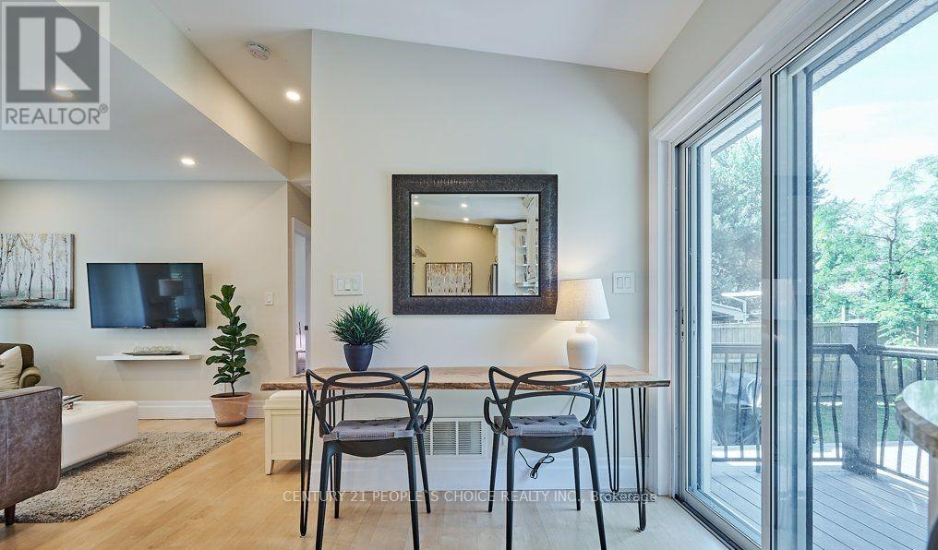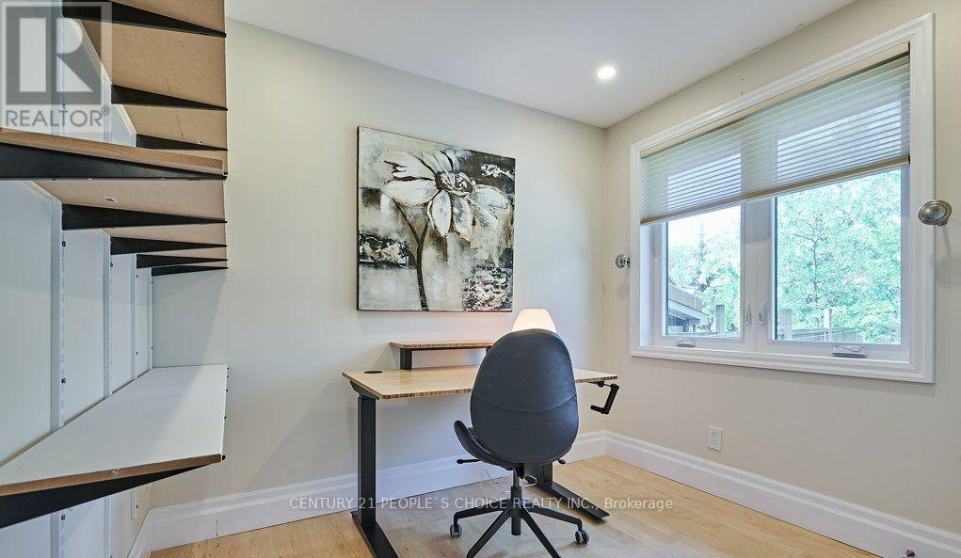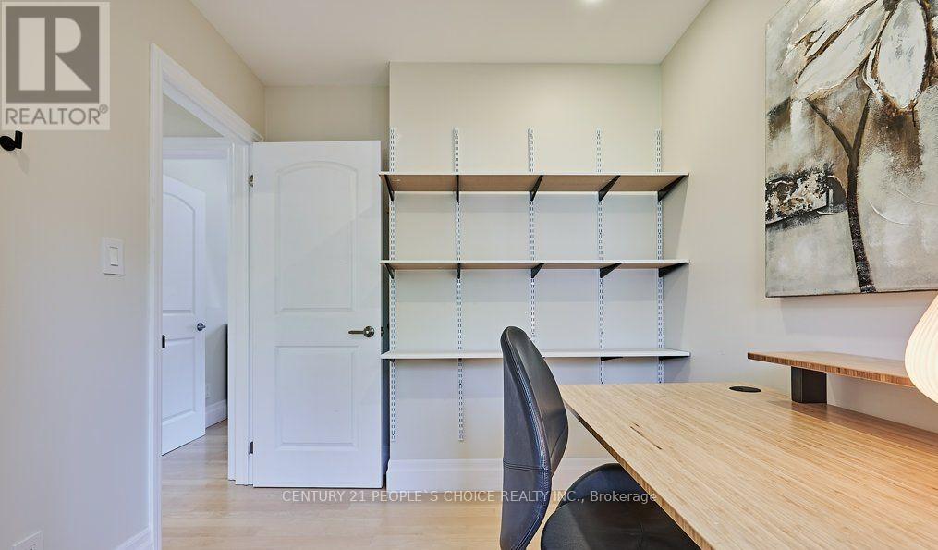1160 Strathy Avenue E Mississauga, Ontario L5E 2K3
$3,800 Monthly
Lakeview neighborhood (Lakeshore & Ogden Ave.) in Mississauga. Freshly painted, renovated 2 + 1 bedroom bungalow for a small family or 4 working professionals in the mature family-friendly community. The French door opens to a den, a separate room that can be used for a bedroom. This designed home features a modern and warm interior with high-quality finishes throughout.Updates include maple hardwood flooring, updated pot lights, professionally designed kitchen W/ quartz counters & backsplash, high-end Bosch kitchen hood system W/ Built-in lighting, stainless steel appliances & soft-close drawers. Enjoy two main-level well-sized bedrooms with ample closet spaces and a Den, a four-piece bathroom with W/a deep soaker tub, and glass-enclosed showers. Lower-level features plenty of recreation space, an additional bedroom, a 3-piece bathroom, and storage area. Backyard Garden shed with workshop table for creative works.close to the Go Station. lake, parks, schools, and a shopping center. NO STUDENTS PLEASE. Rent $3800 per month. Available from July1,2025 (id:35762)
Property Details
| MLS® Number | W12146124 |
| Property Type | Single Family |
| Community Name | Lakeview |
| AmenitiesNearBy | Schools, Hospital |
| CommunityFeatures | Community Centre, School Bus |
| Features | Flat Site, Carpet Free, Sump Pump |
| ParkingSpaceTotal | 3 |
| Structure | Deck, Workshop |
| ViewType | City View |
Building
| BathroomTotal | 2 |
| BedroomsAboveGround | 2 |
| BedroomsBelowGround | 1 |
| BedroomsTotal | 3 |
| Age | 31 To 50 Years |
| Appliances | Central Vacuum, Range, Dishwasher, Dryer, Microwave, Stove, Washer, Window Coverings, Refrigerator |
| ArchitecturalStyle | Bungalow |
| BasementDevelopment | Finished |
| BasementFeatures | Walk Out |
| BasementType | N/a (finished) |
| ConstructionStyleAttachment | Detached |
| CoolingType | Central Air Conditioning |
| ExteriorFinish | Concrete |
| FlooringType | Hardwood, Laminate |
| FoundationType | Concrete |
| HeatingFuel | Natural Gas |
| HeatingType | Forced Air |
| StoriesTotal | 1 |
| SizeInterior | 1500 - 2000 Sqft |
| Type | House |
| UtilityWater | Municipal Water |
Parking
| No Garage |
Land
| AccessType | Public Road, Highway Access |
| Acreage | No |
| FenceType | Fenced Yard |
| LandAmenities | Schools, Hospital |
| Sewer | Sanitary Sewer |
| SizeDepth | 110 Ft |
| SizeFrontage | 50 Ft |
| SizeIrregular | 50 X 110 Ft |
| SizeTotalText | 50 X 110 Ft|under 1/2 Acre |
Rooms
| Level | Type | Length | Width | Dimensions |
|---|---|---|---|---|
| Lower Level | Bedroom 3 | 5.18 m | 2.14 m | 5.18 m x 2.14 m |
| Lower Level | Recreational, Games Room | 8.84 m | 5.8 m | 8.84 m x 5.8 m |
| Main Level | Living Room | 4.57 m | 3.97 m | 4.57 m x 3.97 m |
| Main Level | Dining Room | 4.56 m | 3.97 m | 4.56 m x 3.97 m |
| Main Level | Kitchen | 3.65 m | 2.43 m | 3.65 m x 2.43 m |
| Main Level | Eating Area | 2.13 m | 1.52 m | 2.13 m x 1.52 m |
| Main Level | Primary Bedroom | 3.35 m | 2.75 m | 3.35 m x 2.75 m |
| Main Level | Bedroom 2 | 2.75 m | 2.13 m | 2.75 m x 2.13 m |
| Main Level | Den | 2.9 m | 2.44 m | 2.9 m x 2.44 m |
Utilities
| Sewer | Installed |
https://www.realtor.ca/real-estate/28307756/1160-strathy-avenue-e-mississauga-lakeview-lakeview
Interested?
Contact us for more information
Harry Marwaha
Salesperson
1780 Albion Road Unit 2 & 3
Toronto, Ontario M9V 1C1




