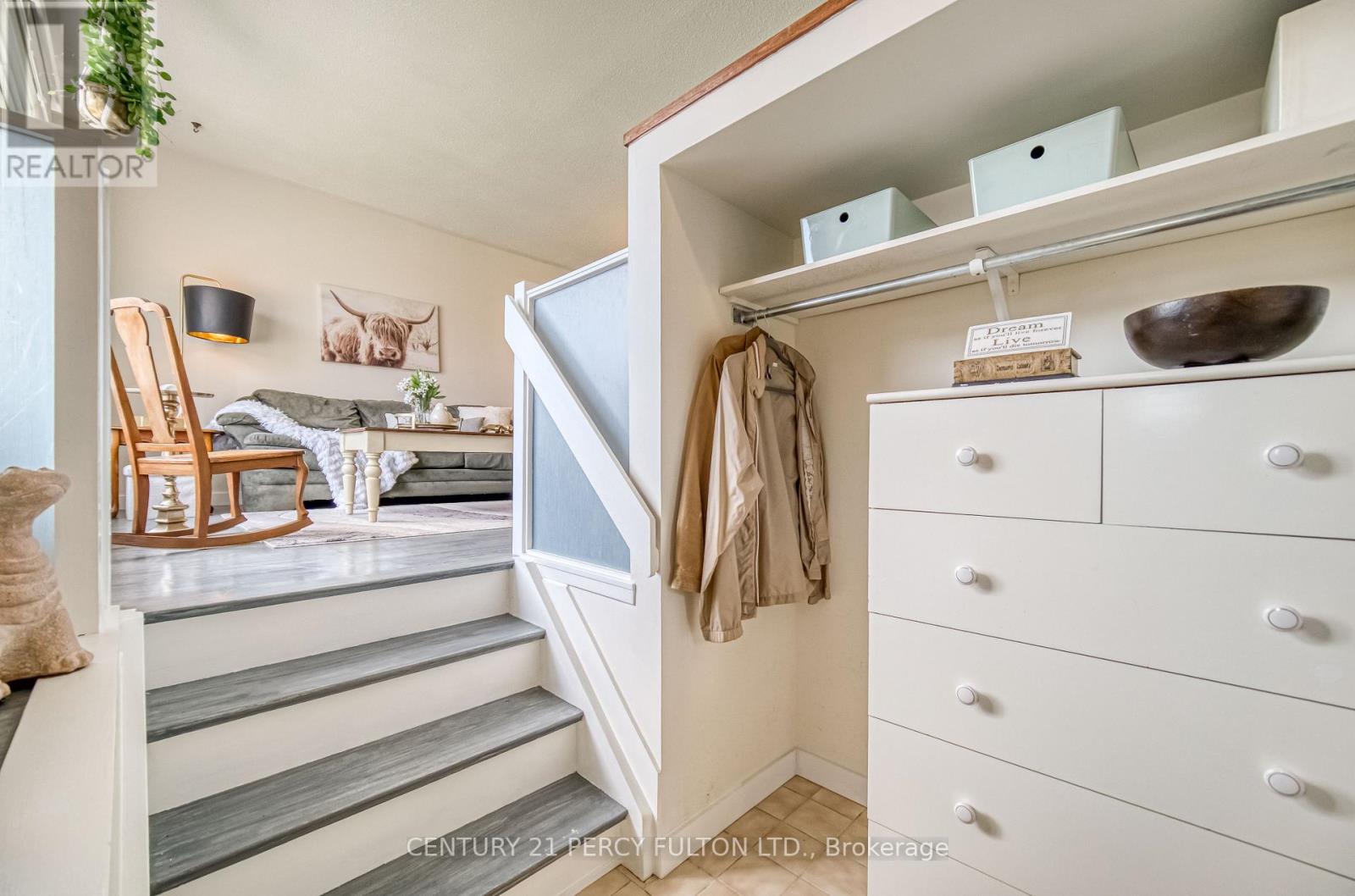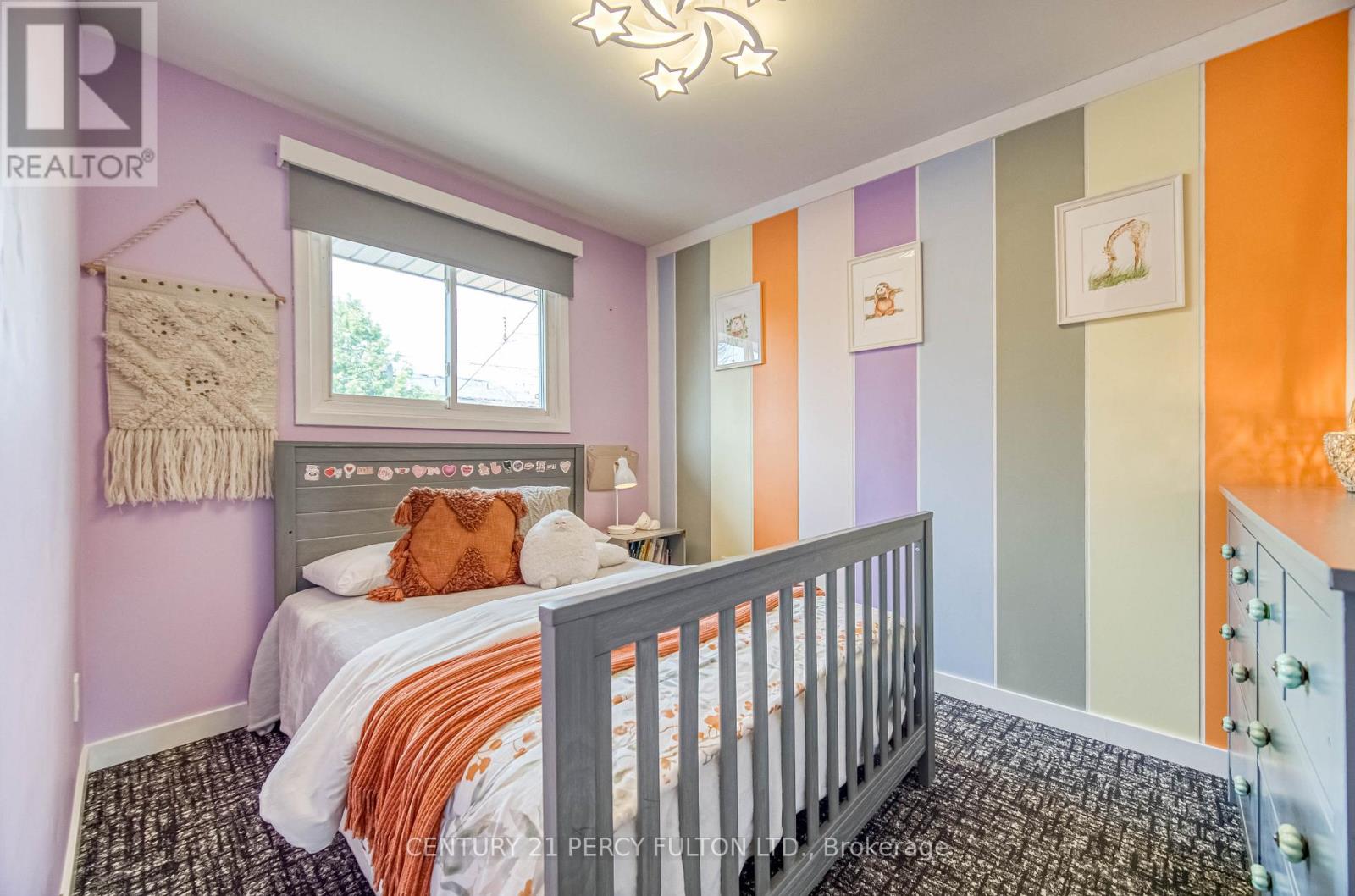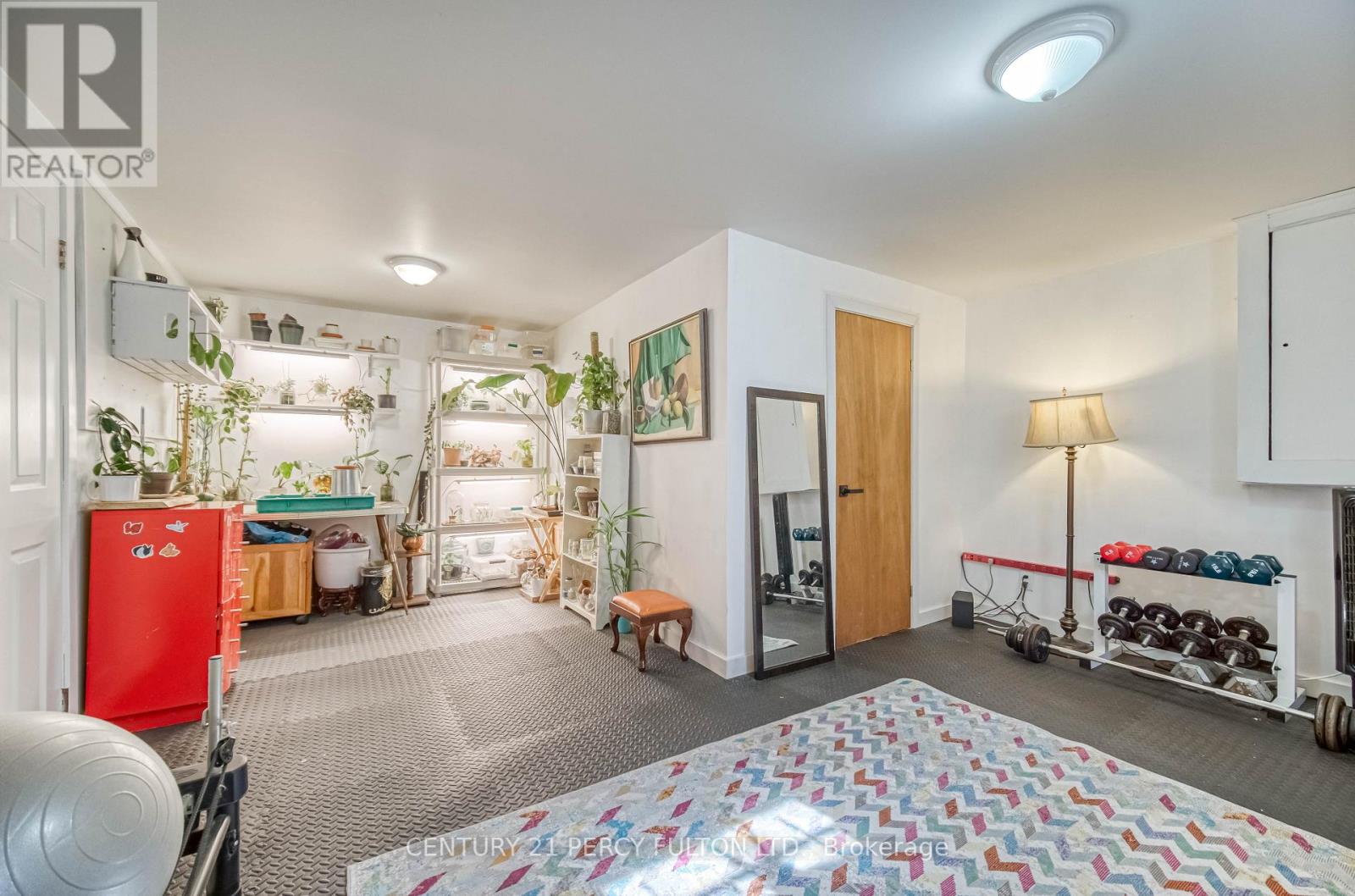116 Byng Avenue Oshawa, Ontario L1G 3N3
$725,000
Welcome to 116 Byng Ave, a warm and inviting detached bungalow offering the perfect blend of comfort, space, and versatility. Step inside to a bright, open-concept layout filled with natural light and an easy flow from room to room. The heart of the home is the bright and functional kitchen with a clean, open feel that makes it easy to stay connected while cooking or hosting. Three bedrooms on the main level provide cozy, functional space, while the finished basement adds two additional bedrooms plus extra living space --- perfect for guests, a home office, or extended family needs. Step outside to enjoy a large backyard --- perfect for relaxing, playing, or hosting summer get-togethers. This home is ready for you to move in and make it your own. Centennial is known for its parks, schools, community centers, and convenient access to shopping and transit --- making it a fantastic place to call home for families, first-time buyers, retirees or anyone looking for space and comfort in a well-established neighborhood. (id:35762)
Property Details
| MLS® Number | E12100609 |
| Property Type | Single Family |
| Neigbourhood | Centennial |
| Community Name | Centennial |
| Features | Sump Pump |
| ParkingSpaceTotal | 4 |
Building
| BathroomTotal | 2 |
| BedroomsAboveGround | 3 |
| BedroomsBelowGround | 2 |
| BedroomsTotal | 5 |
| Age | 31 To 50 Years |
| Appliances | Dishwasher, Dryer, Hood Fan, Stove, Washer, Window Coverings, Refrigerator |
| ArchitecturalStyle | Bungalow |
| BasementFeatures | Separate Entrance |
| BasementType | N/a |
| ConstructionStyleAttachment | Detached |
| ExteriorFinish | Brick |
| FoundationType | Unknown |
| HeatingFuel | Electric |
| HeatingType | Baseboard Heaters |
| StoriesTotal | 1 |
| SizeInterior | 700 - 1100 Sqft |
| Type | House |
| UtilityWater | Municipal Water |
Parking
| Attached Garage | |
| Garage |
Land
| Acreage | No |
| FenceType | Fenced Yard |
| Sewer | Sanitary Sewer |
| SizeDepth | 122 Ft |
| SizeFrontage | 45 Ft |
| SizeIrregular | 45 X 122 Ft |
| SizeTotalText | 45 X 122 Ft|under 1/2 Acre |
Rooms
| Level | Type | Length | Width | Dimensions |
|---|---|---|---|---|
| Basement | Recreational, Games Room | 4.18 m | 3.48 m | 4.18 m x 3.48 m |
| Basement | Bedroom | 4.24 m | 3.12 m | 4.24 m x 3.12 m |
| Basement | Bedroom 2 | 4.03 m | 3.12 m | 4.03 m x 3.12 m |
| Main Level | Kitchen | 4.21 m | 3.33 m | 4.21 m x 3.33 m |
| Main Level | Living Room | 4.54 m | 3.51 m | 4.54 m x 3.51 m |
| Main Level | Dining Room | 2.72 m | 2.12 m | 2.72 m x 2.12 m |
| Main Level | Primary Bedroom | 3.51 m | 2.72 m | 3.51 m x 2.72 m |
| Main Level | Bedroom 2 | 2.66 m | 2.42 m | 2.66 m x 2.42 m |
| Main Level | Bedroom 3 | 3.27 m | 2.61 m | 3.27 m x 2.61 m |
https://www.realtor.ca/real-estate/28207411/116-byng-avenue-oshawa-centennial-centennial
Interested?
Contact us for more information
Katelyn Fulton
Broker
2911 Kennedy Road
Toronto, Ontario M1V 1S8















































