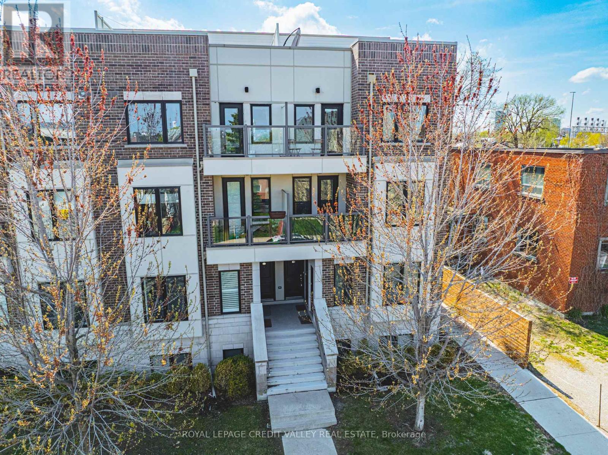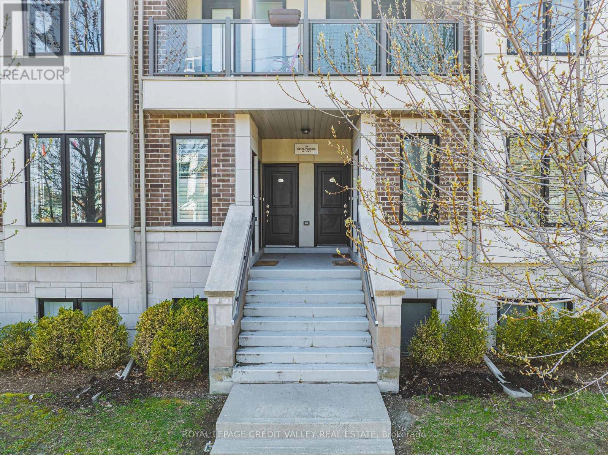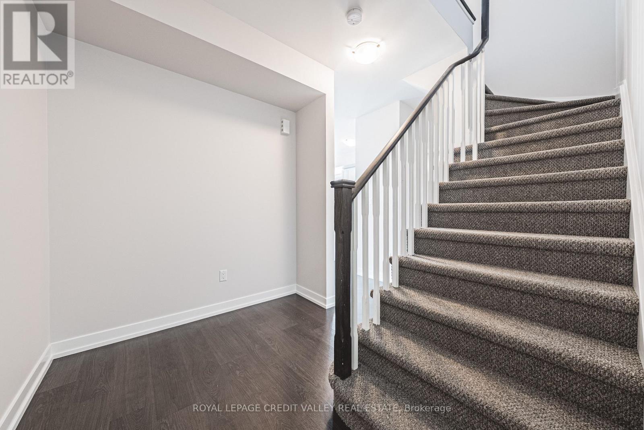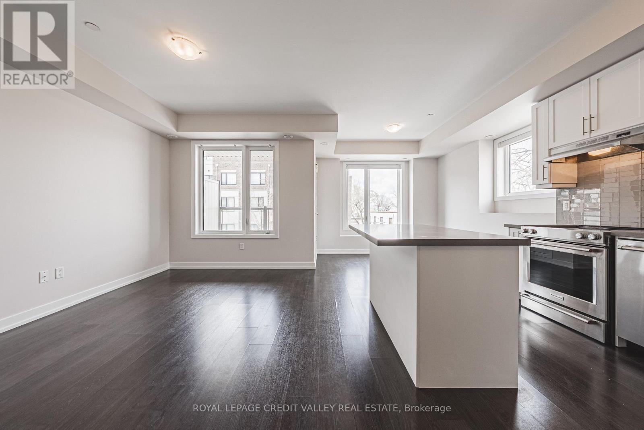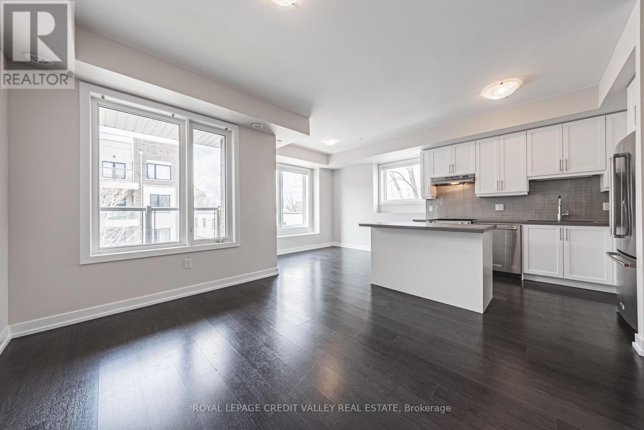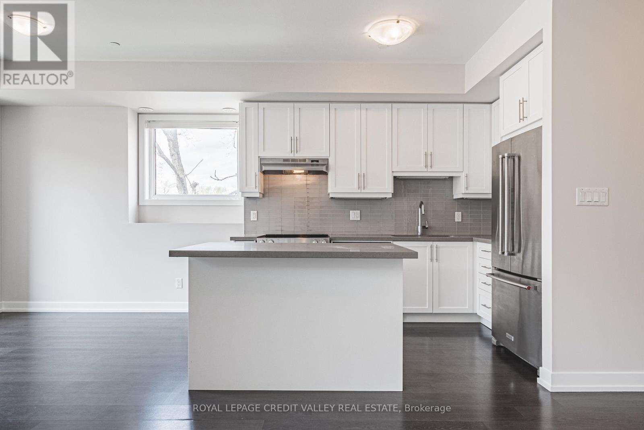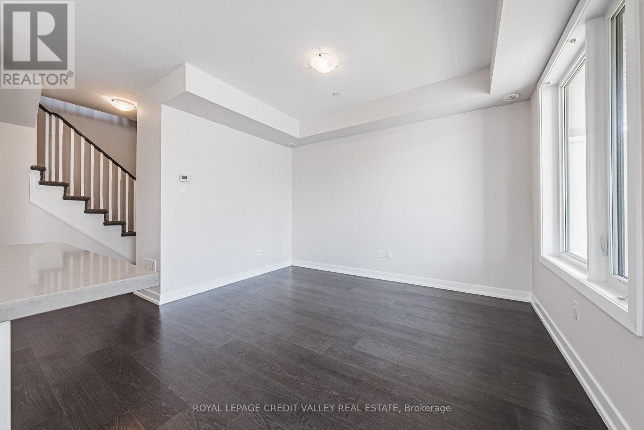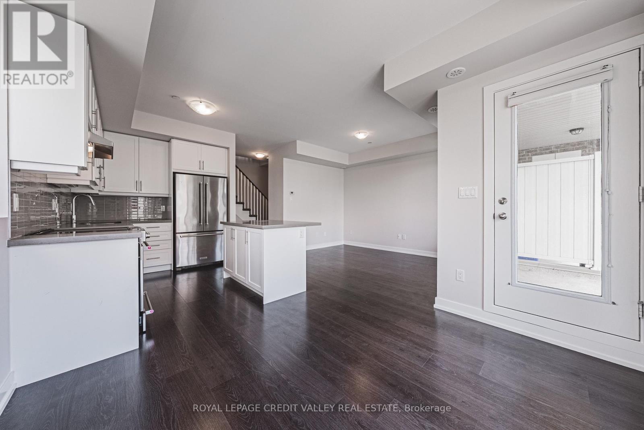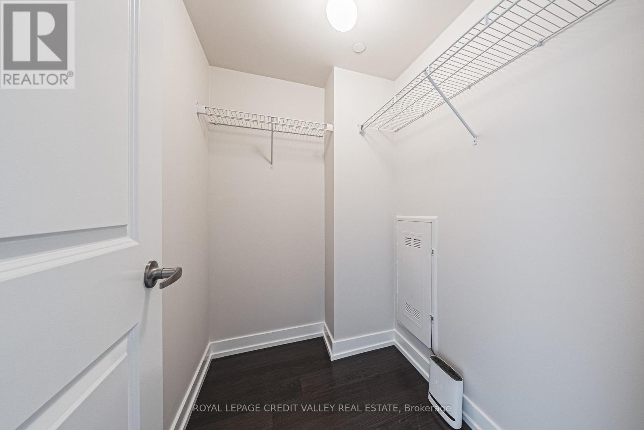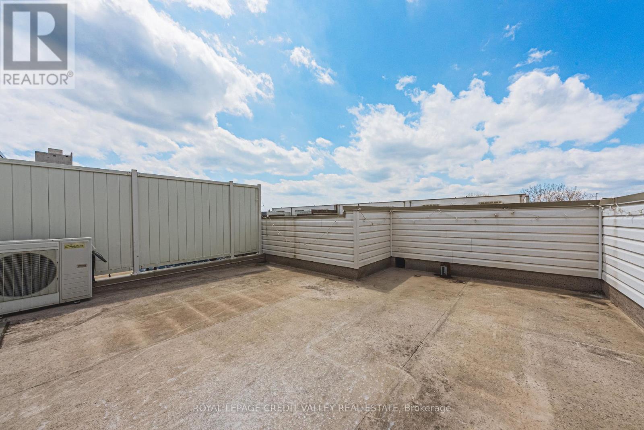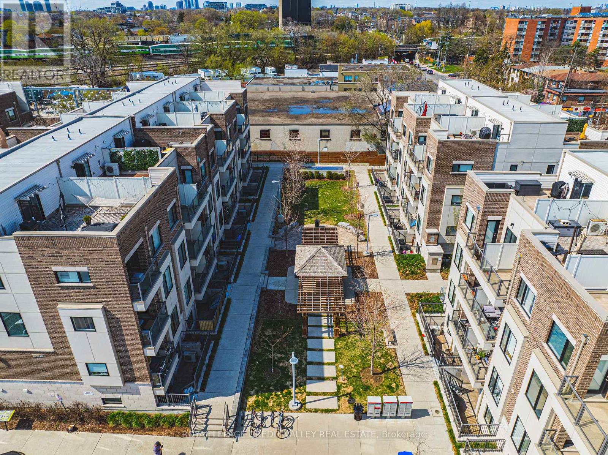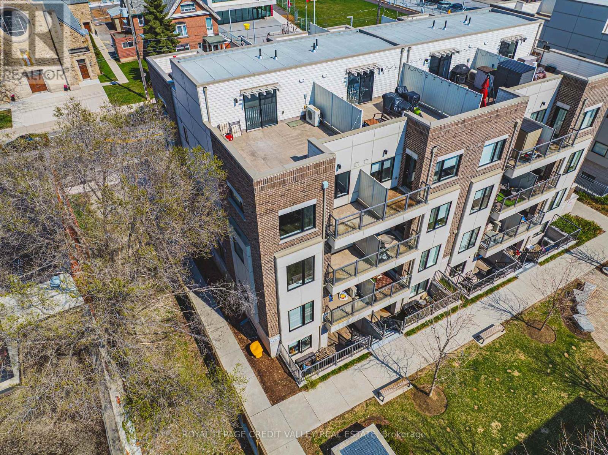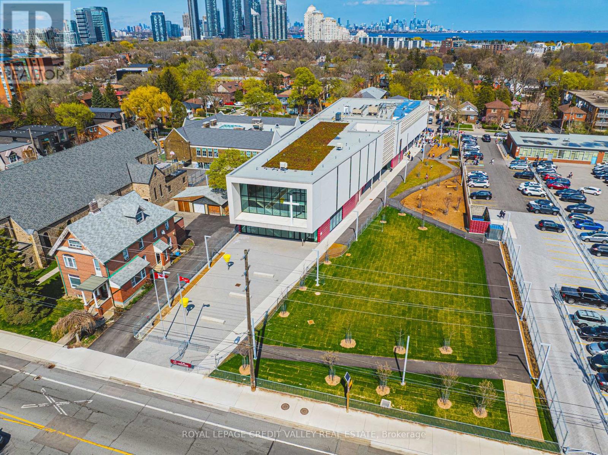116 - 256 Royal York Road E Toronto, Ontario M8V 1Y8
$915,000Maintenance, Common Area Maintenance, Insurance, Parking
$560.13 Monthly
Maintenance, Common Area Maintenance, Insurance, Parking
$560.13 MonthlyThis 3 storey townhome offers urban convenience with a touch of charm. Perfectly Situated minutes from the LAKE and seamless access to public transportation across the street from Mimico Go Station and one bus to the subway, ideal for commuters and city dwellers. Freshly painted throughout the entire home, the home boasts a clean modern aesthetic with bright, inviting interiors. The layout is functional and efficient. typical of stacked townhome designs, featuring multiple levels for living sleeping and enjoyment. The crown jewel along with 2 balconies is the roof top terrace- perfect for relaxing, entertaining or soaking in panoramic views of the surrounding neighbourhood. Whether you're a first time buyer or looking for low maintenance investment, this townhome strikes a compelling balance between location, lifestyle, and value. (id:35762)
Open House
This property has open houses!
2:00 pm
Ends at:4:00 pm
Property Details
| MLS® Number | W12130132 |
| Property Type | Single Family |
| Neigbourhood | Humber Heights-Westmount |
| Community Name | Mimico |
| AmenitiesNearBy | Hospital, Marina, Park, Place Of Worship, Public Transit, Schools |
| CommunityFeatures | Pet Restrictions |
| EquipmentType | Water Heater |
| Features | Flat Site |
| ParkingSpaceTotal | 2 |
| RentalEquipmentType | Water Heater |
Building
| BathroomTotal | 3 |
| BedroomsAboveGround | 2 |
| BedroomsTotal | 2 |
| Age | 6 To 10 Years |
| Amenities | Visitor Parking |
| Appliances | Garage Door Opener Remote(s), Dishwasher, Dryer, Stove, Washer, Refrigerator |
| CoolingType | Central Air Conditioning |
| ExteriorFinish | Brick, Concrete |
| FireProtection | Smoke Detectors |
| FlooringType | Hardwood |
| HalfBathTotal | 1 |
| HeatingFuel | Natural Gas |
| HeatingType | Forced Air |
| StoriesTotal | 3 |
| SizeInterior | 1200 - 1399 Sqft |
| Type | Row / Townhouse |
Parking
| Underground | |
| Garage |
Land
| Acreage | No |
| LandAmenities | Hospital, Marina, Park, Place Of Worship, Public Transit, Schools |
Rooms
| Level | Type | Length | Width | Dimensions |
|---|---|---|---|---|
| Second Level | Primary Bedroom | 5.22 m | 3.12 m | 5.22 m x 3.12 m |
| Second Level | Bedroom 2 | 2.61 m | 3.74 m | 2.61 m x 3.74 m |
| Third Level | Den | 2.04 m | 1.76 m | 2.04 m x 1.76 m |
| Main Level | Living Room | 3.82 m | 2.73 m | 3.82 m x 2.73 m |
| Main Level | Dining Room | 2.92 m | 3.1 m | 2.92 m x 3.1 m |
| Main Level | Kitchen | 3.12 m | 6.01 m | 3.12 m x 6.01 m |
https://www.realtor.ca/real-estate/28345022/116-256-royal-york-road-e-toronto-mimico-mimico
Interested?
Contact us for more information
Noel Griscti
Salesperson
10045 Hurontario St #1
Brampton, Ontario L6Z 0E6
Scott Vincent Griscti
Salesperson
10045 Hurontario St #1
Brampton, Ontario L6Z 0E6

