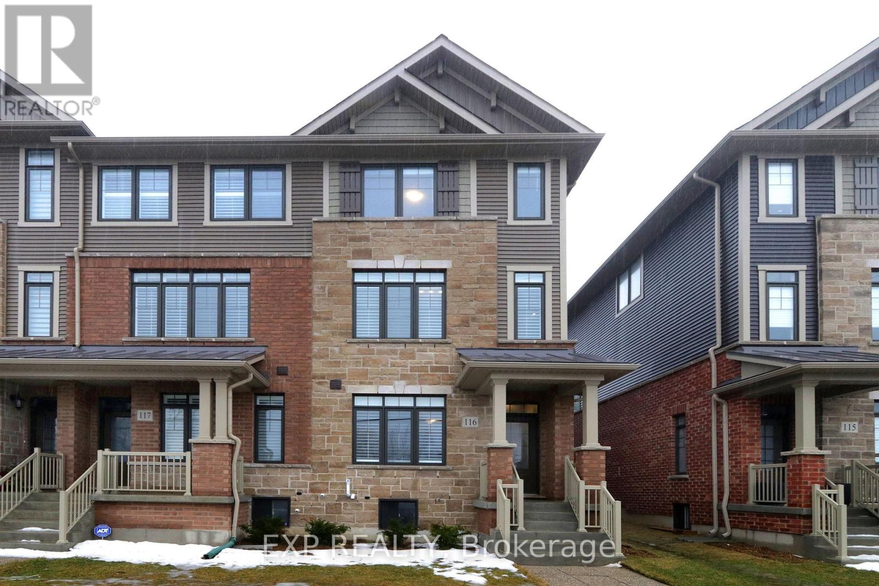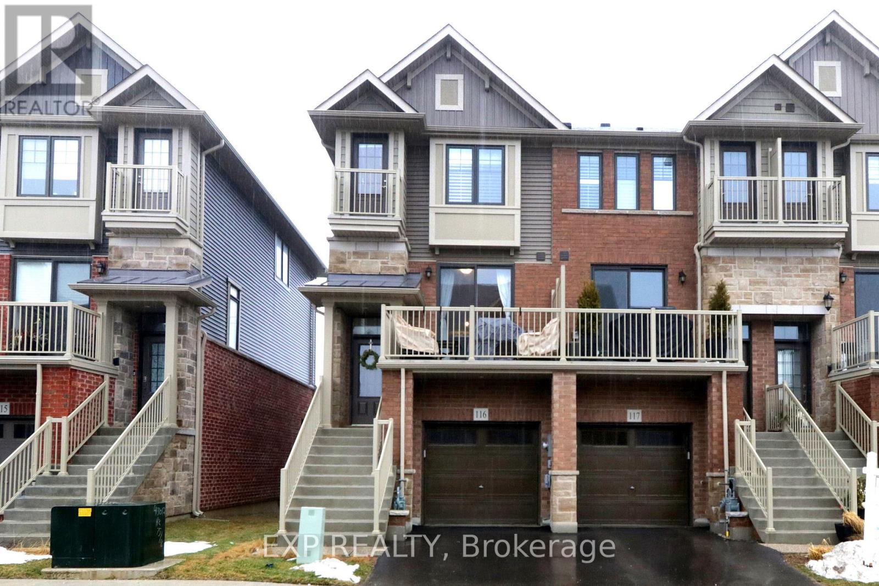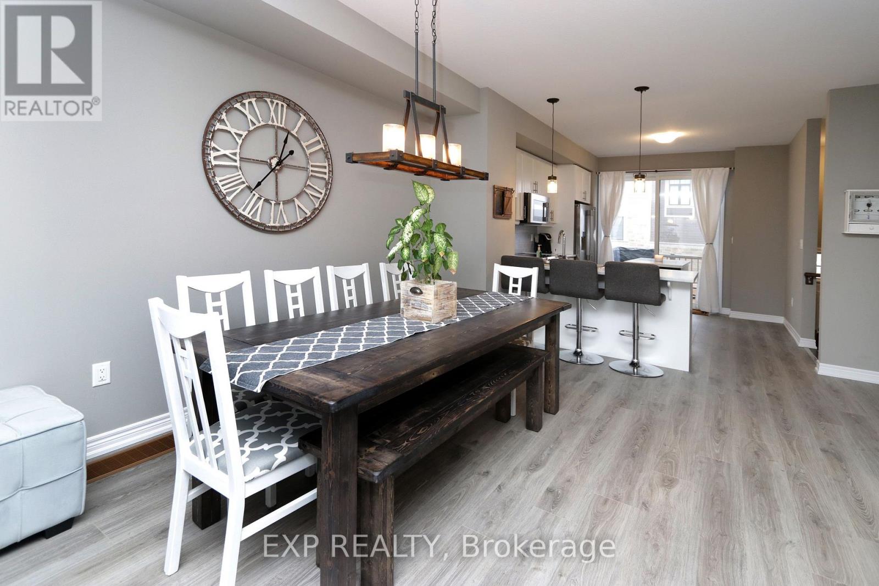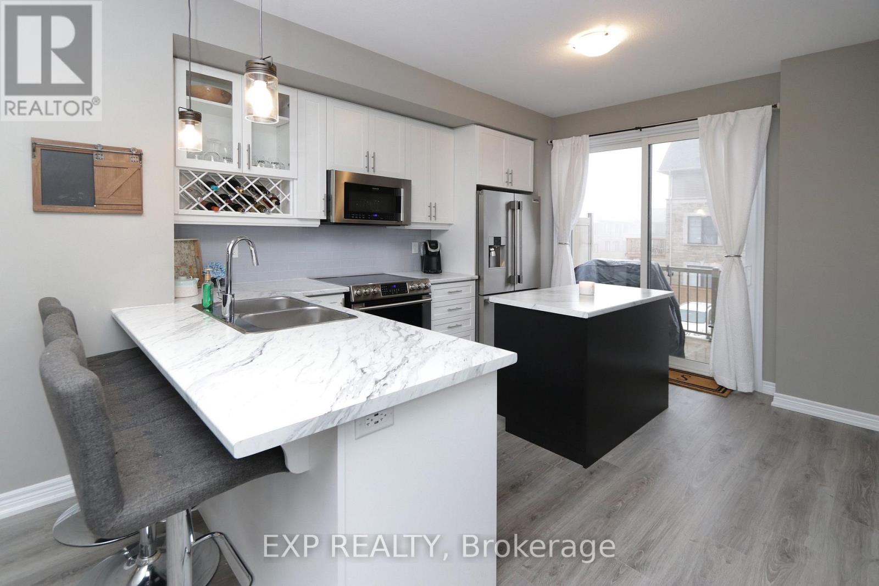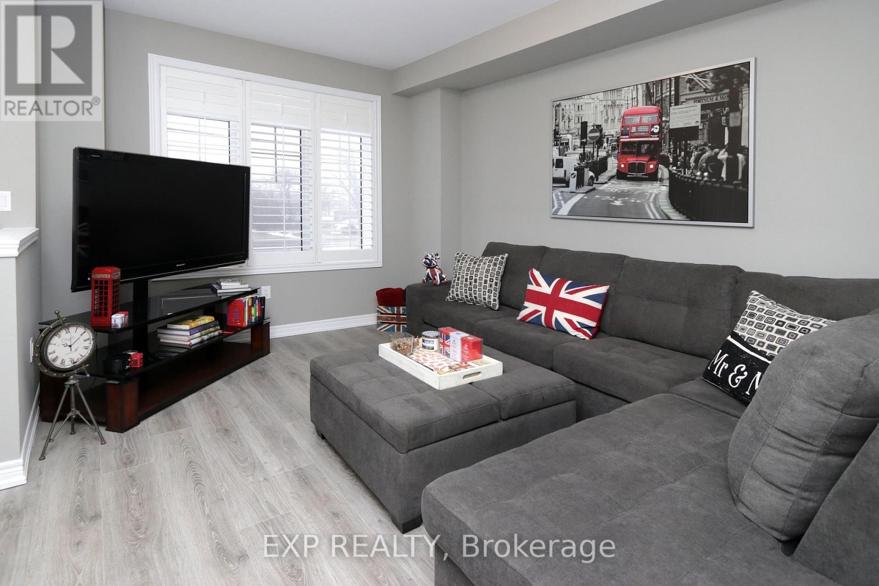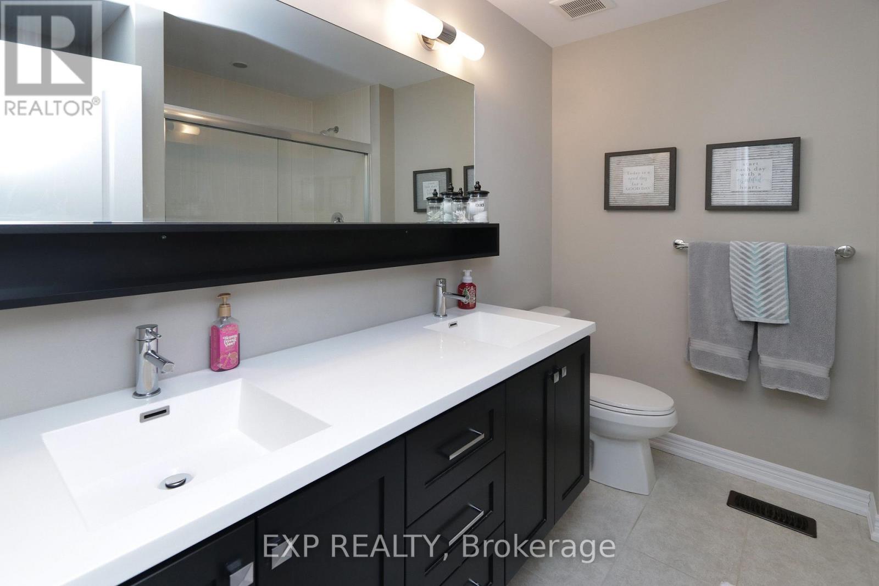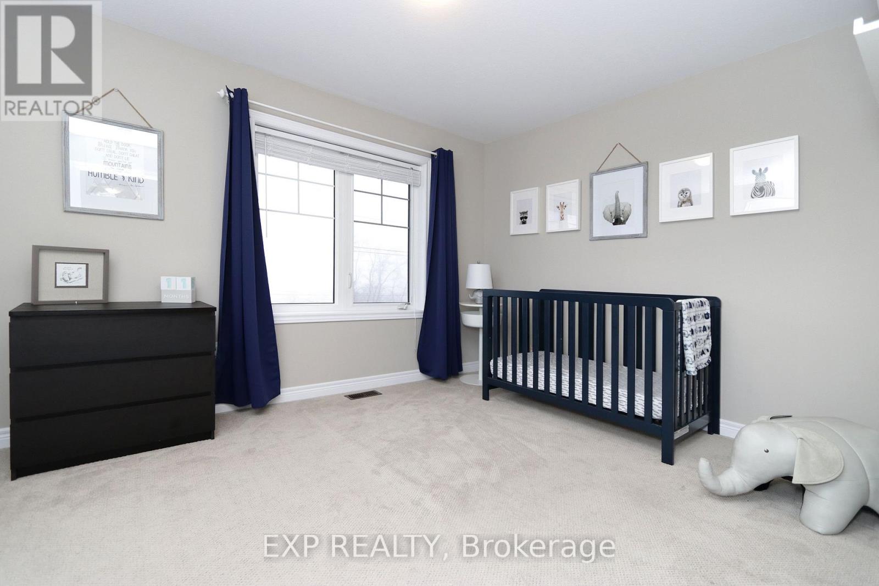245 West Beaver Creek Rd #9B
(289)317-1288
116 - 1890 Rymal Road E Hamilton, Ontario L0R 1P0
3 Bedroom
3 Bathroom
1500 - 2000 sqft
Central Air Conditioning
Forced Air
$2,990 Monthly
This like new End Unit Executive Townhouse Has All The Upgrades The Most Meticulous Renters Are Looking For. The Kitchen Features A Breakfast Bar, White Cabinetry And High Grade Stainless Steel Appliances. A Bright, Cozy Living Room And 3 Full Bathrooms Throughout. Spacious Size Bedrooms With The Master Having A Beautiful 4 Piece Ensuite. Convenient Laundry Room On The Upper Floor. (id:35762)
Property Details
| MLS® Number | X12174971 |
| Property Type | Single Family |
| Neigbourhood | West Hannon |
| Community Name | Hannon |
| AmenitiesNearBy | Park, Place Of Worship, Public Transit, Schools |
| Features | Level Lot, Level |
| ParkingSpaceTotal | 2 |
Building
| BathroomTotal | 3 |
| BedroomsAboveGround | 2 |
| BedroomsBelowGround | 1 |
| BedroomsTotal | 3 |
| Age | 0 To 5 Years |
| Appliances | Dishwasher, Dryer, Stove, Washer, Refrigerator |
| BasementType | Full |
| ConstructionStyleAttachment | Attached |
| CoolingType | Central Air Conditioning |
| ExteriorFinish | Brick, Stone |
| FoundationType | Poured Concrete |
| HeatingFuel | Natural Gas |
| HeatingType | Forced Air |
| StoriesTotal | 3 |
| SizeInterior | 1500 - 2000 Sqft |
| Type | Row / Townhouse |
| UtilityWater | Municipal Water, Unknown |
Parking
| Attached Garage | |
| Garage |
Land
| Acreage | No |
| LandAmenities | Park, Place Of Worship, Public Transit, Schools |
| Sewer | Sanitary Sewer |
| SizeDepth | 71 Ft ,10 In |
| SizeFrontage | 21 Ft ,7 In |
| SizeIrregular | 21.6 X 71.9 Ft |
| SizeTotalText | 21.6 X 71.9 Ft|under 1/2 Acre |
Rooms
| Level | Type | Length | Width | Dimensions |
|---|---|---|---|---|
| Second Level | Living Room | 4.57 m | 3.96 m | 4.57 m x 3.96 m |
| Second Level | Dining Room | 3.4 m | 3.66 m | 3.4 m x 3.66 m |
| Second Level | Kitchen | 3.4 m | 3.96 m | 3.4 m x 3.96 m |
| Third Level | Laundry Room | 1.2 m | 2.3 m | 1.2 m x 2.3 m |
| Third Level | Primary Bedroom | 4.57 m | 3.35 m | 4.57 m x 3.35 m |
| Third Level | Bathroom | 2.2 m | 2.9 m | 2.2 m x 2.9 m |
| Third Level | Bedroom 2 | 4.57 m | 3.35 m | 4.57 m x 3.35 m |
| Third Level | Bathroom | 2.43 m | 3.05 m | 2.43 m x 3.05 m |
| Ground Level | Family Room | 3.45 m | 4.78 m | 3.45 m x 4.78 m |
| Ground Level | Bathroom | 2.1 m | 2.85 m | 2.1 m x 2.85 m |
https://www.realtor.ca/real-estate/28370575/116-1890-rymal-road-e-hamilton-hannon-hannon
Interested?
Contact us for more information
Leo Manchisi
Salesperson
Exp Realty
21 King St W Unit A 5/fl
Hamilton, Ontario L8P 4W7
21 King St W Unit A 5/fl
Hamilton, Ontario L8P 4W7
Sean Hartley Kavanagh
Broker
Exp Realty
21 King St W Unit A 5/fl
Hamilton, Ontario L8P 4W7
21 King St W Unit A 5/fl
Hamilton, Ontario L8P 4W7

