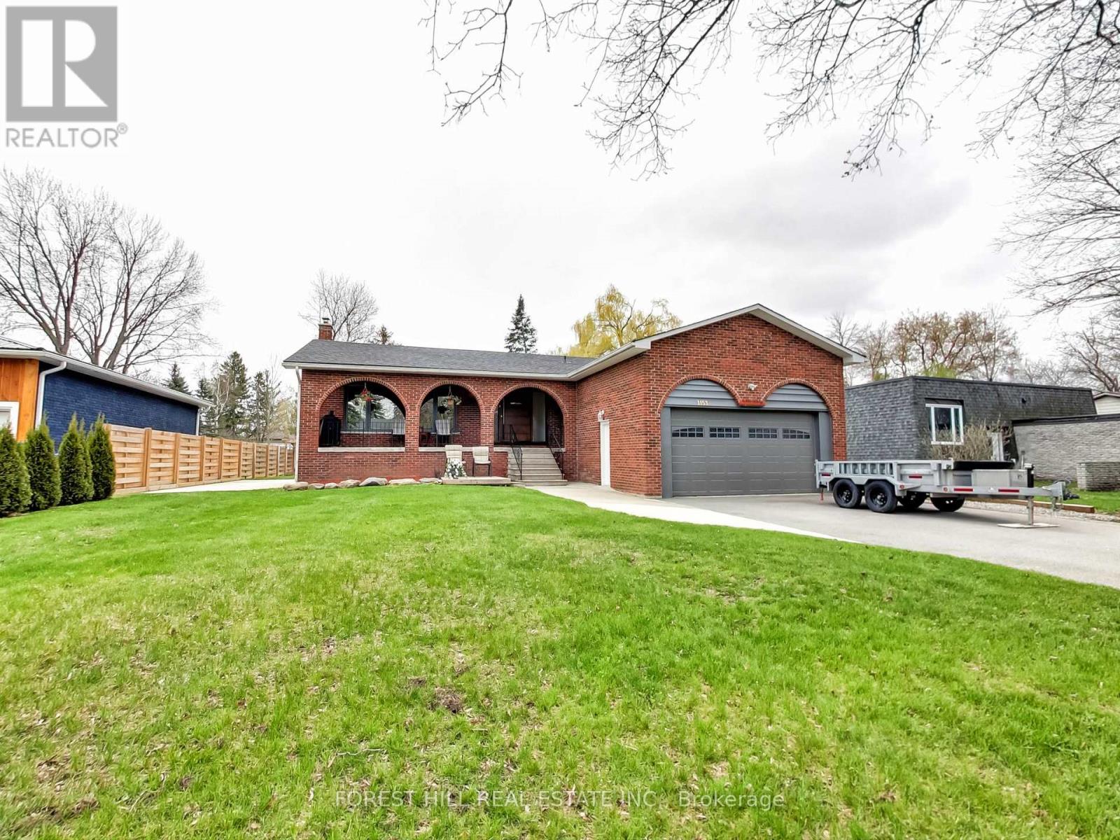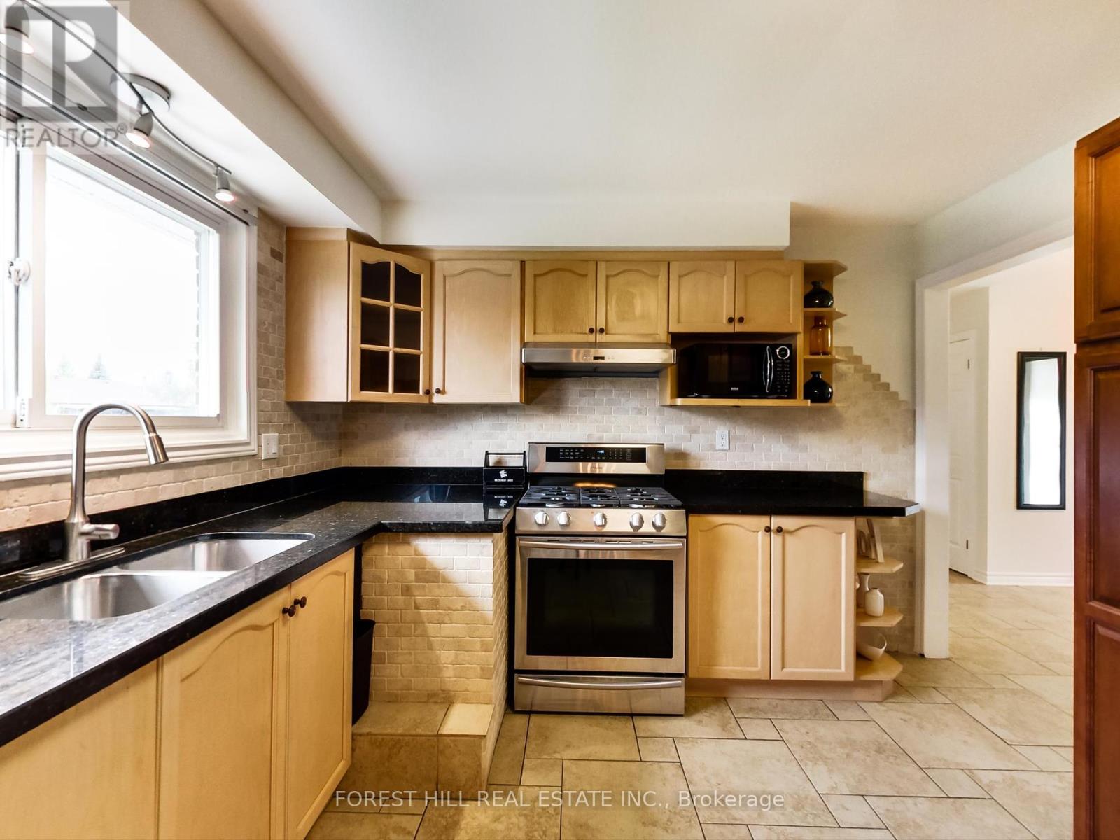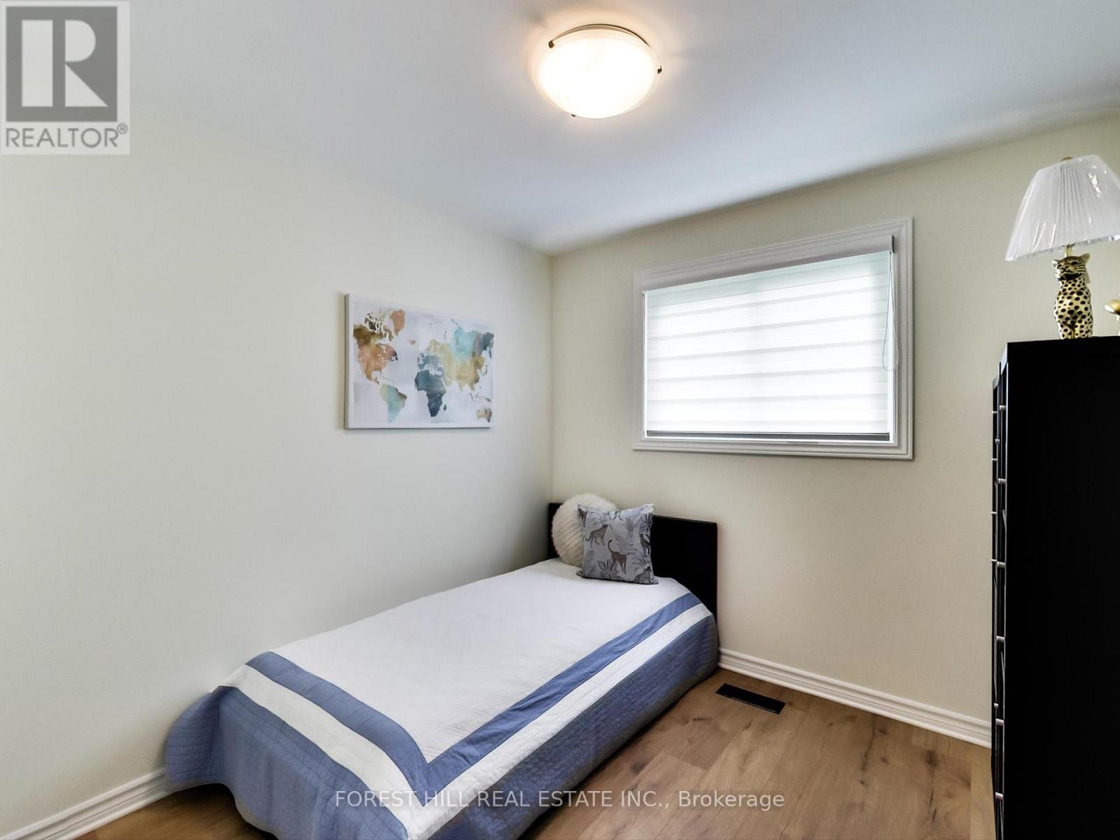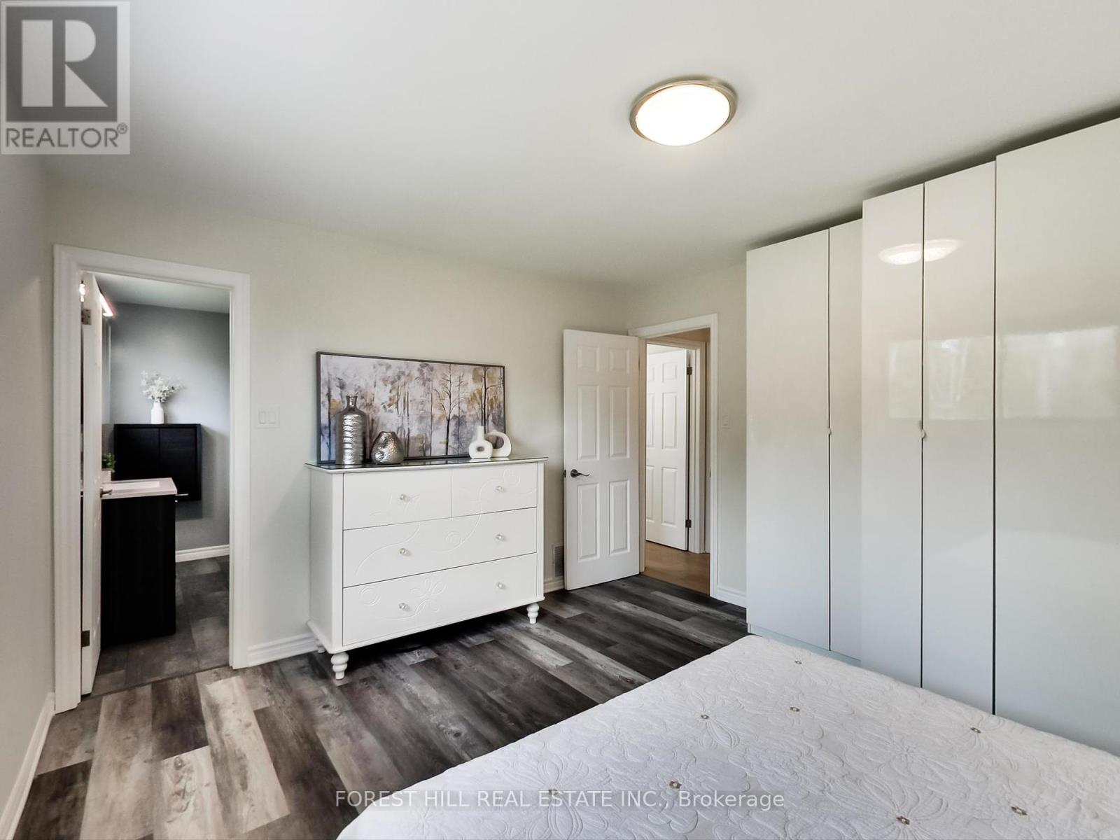1153 Vernor Drive Innisfil, Ontario L0L 1R0
$998,000
Welcome to your perfect lakeside retreat! Just a short stroll from the beach and marina on stunning Lake Simcoe, this beautifully upgraded bungalow offers the ultimate blend of comfort, style, and year-round enjoyment. Featuring 3+1 spacious bedrooms and 3 full bathrooms, this home is thoughtfully designed for both everyday living and entertaining.The fully finished basement (completed 2024/2025) boasts an impressive natural wood log design, creating a warm, rustic atmosphere, a perfect space for cozy family nights or hosting guests. Upgrades are abundant, including a newer roof (2019), newer front and garage doors (2021), a mirrored and tinted living room window (2022) offering both privacy and energy efficiency, a newer air conditioner and furnace (2021), and a freshly paved asphalt driveway (2022). A concrete pad for boat parking is ready for your summer toys, and a modern garage door opener adds everyday convenience. Gorgeous updated flooring runs throughout the main floor and basement. Whether you're enjoying lake activities, entertaining in style, or simply unwinding in your own private haven, this property offers an unbeatable lifestyle in a peaceful, sought-after location. Live steps from the water and embrace the best of lakeside living don't miss your opportunity to make this beautiful home yours! (id:35762)
Property Details
| MLS® Number | N12133694 |
| Property Type | Single Family |
| Community Name | Gilford |
| AmenitiesNearBy | Beach, Park |
| CommunityFeatures | School Bus |
| EquipmentType | Water Heater |
| Features | Irregular Lot Size, Sump Pump |
| ParkingSpaceTotal | 8 |
| RentalEquipmentType | Water Heater |
| Structure | Shed |
Building
| BathroomTotal | 3 |
| BedroomsAboveGround | 3 |
| BedroomsBelowGround | 1 |
| BedroomsTotal | 4 |
| Age | 31 To 50 Years |
| Appliances | Garage Door Opener Remote(s), Central Vacuum, Dishwasher, Dryer, Garage Door Opener, Microwave, Range, Stove, Washer, Window Coverings, Refrigerator |
| ArchitecturalStyle | Bungalow |
| BasementDevelopment | Finished |
| BasementType | N/a (finished) |
| ConstructionStyleAttachment | Detached |
| CoolingType | Central Air Conditioning |
| ExteriorFinish | Brick |
| FireplacePresent | Yes |
| FireplaceType | Woodstove |
| FlooringType | Tile, Laminate, Vinyl, Concrete |
| FoundationType | Block |
| HeatingFuel | Natural Gas |
| HeatingType | Forced Air |
| StoriesTotal | 1 |
| SizeInterior | 1100 - 1500 Sqft |
| Type | House |
| UtilityWater | Municipal Water |
Parking
| Attached Garage | |
| Garage |
Land
| Acreage | No |
| FenceType | Fenced Yard |
| LandAmenities | Beach, Park |
| Sewer | Septic System |
| SizeDepth | 165 Ft |
| SizeFrontage | 74 Ft ,7 In |
| SizeIrregular | 74.6 X 165 Ft |
| SizeTotalText | 74.6 X 165 Ft|under 1/2 Acre |
| SurfaceWater | Lake/pond |
Rooms
| Level | Type | Length | Width | Dimensions |
|---|---|---|---|---|
| Basement | Laundry Room | 4.24 m | 2.83 m | 4.24 m x 2.83 m |
| Basement | Bedroom | 3.68 m | 3.66 m | 3.68 m x 3.66 m |
| Basement | Cold Room | 8.84 m | 1.52 m | 8.84 m x 1.52 m |
| Main Level | Living Room | 5.49 m | 3.66 m | 5.49 m x 3.66 m |
| Main Level | Dining Room | 3.35 m | 2.74 m | 3.35 m x 2.74 m |
| Main Level | Kitchen | 4.57 m | 3.35 m | 4.57 m x 3.35 m |
| Main Level | Primary Bedroom | 3.99 m | 3.66 m | 3.99 m x 3.66 m |
| Main Level | Bedroom 2 | 3.66 m | 3.05 m | 3.66 m x 3.05 m |
| Main Level | Bedroom 3 | 2.74 m | 2.44 m | 2.74 m x 2.44 m |
Utilities
| Cable | Available |
| Electricity | Installed |
| Sewer | Installed |
https://www.realtor.ca/real-estate/28281089/1153-vernor-drive-innisfil-gilford-gilford
Interested?
Contact us for more information
Lana Povzikov
Salesperson
9001 Dufferin St Unit A9
Thornhill, Ontario L4J 0H7
Leila Khan
Broker
165 Main Street North
Markham, Ontario L3P 1Y2


















































