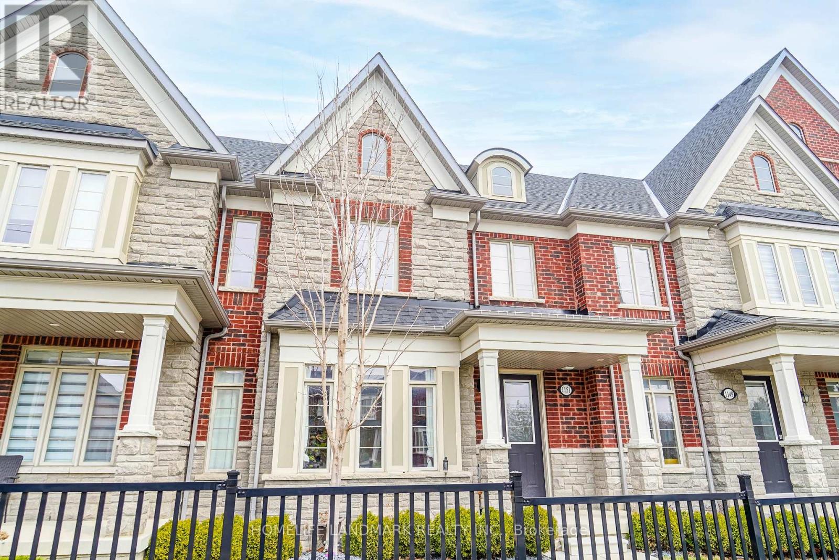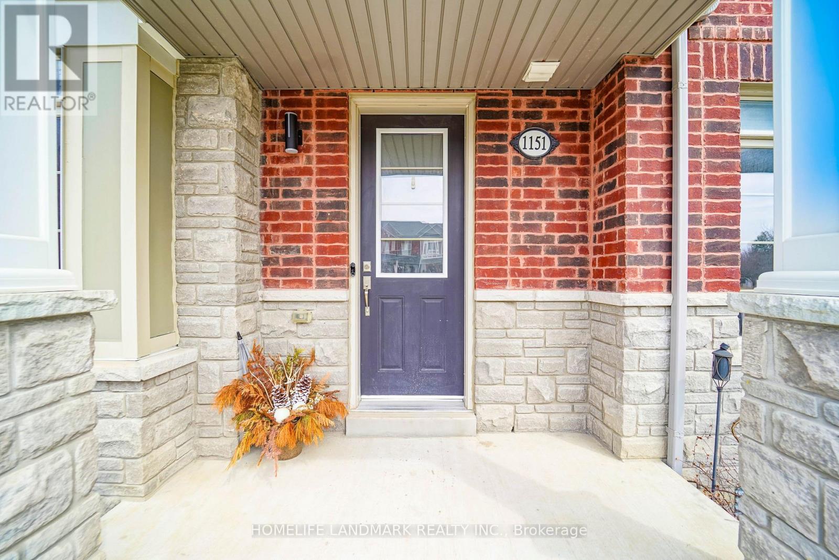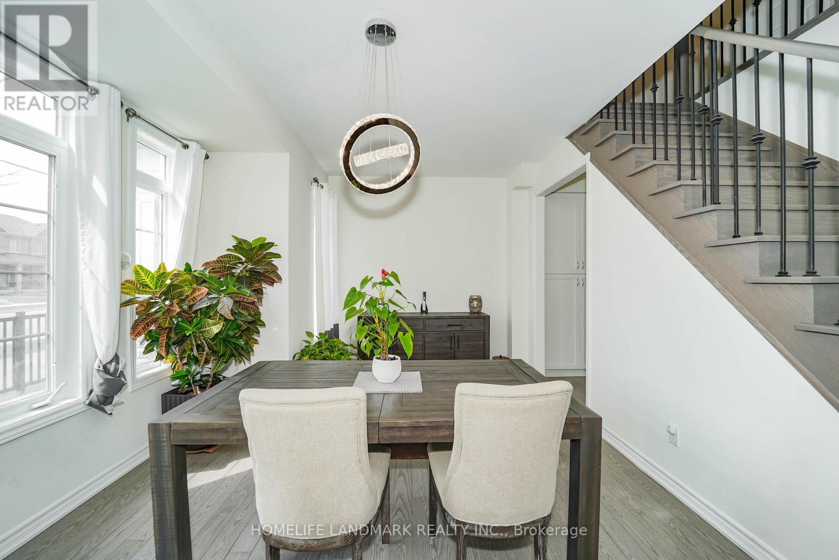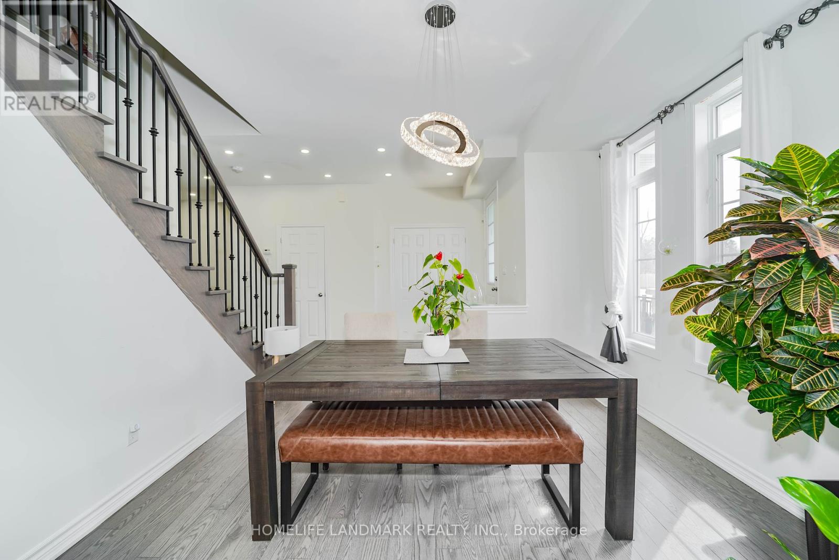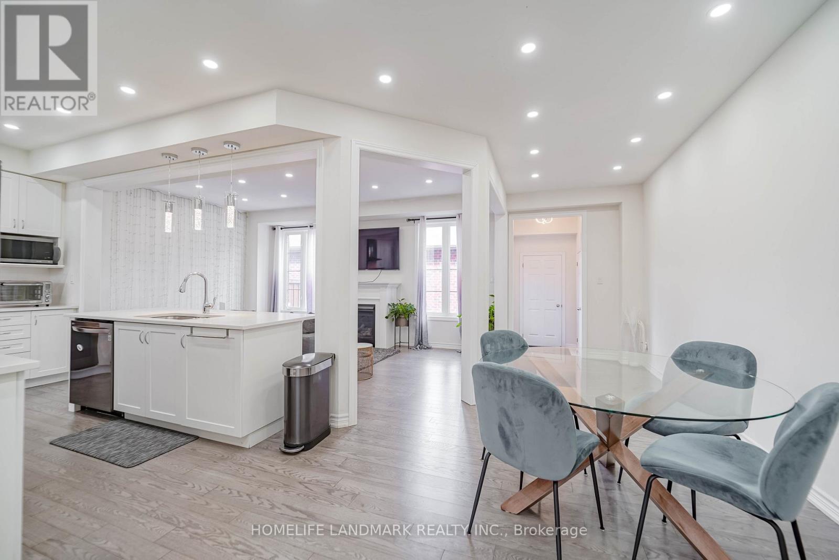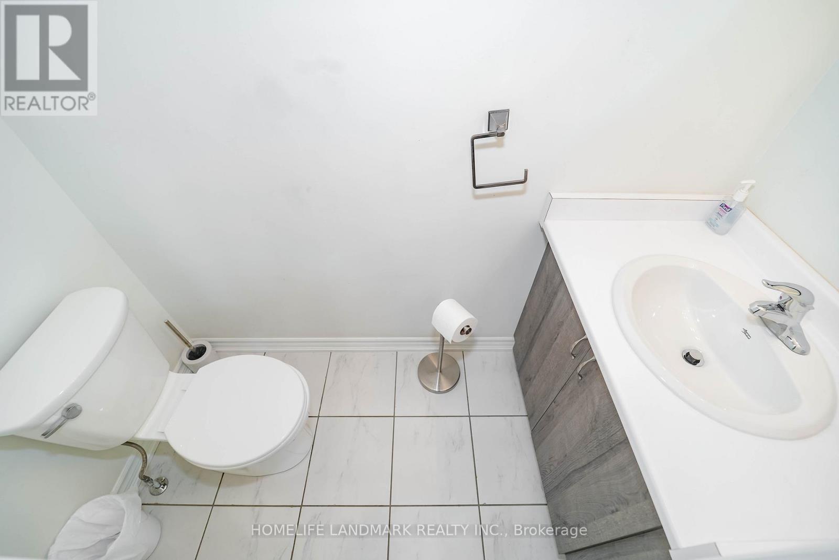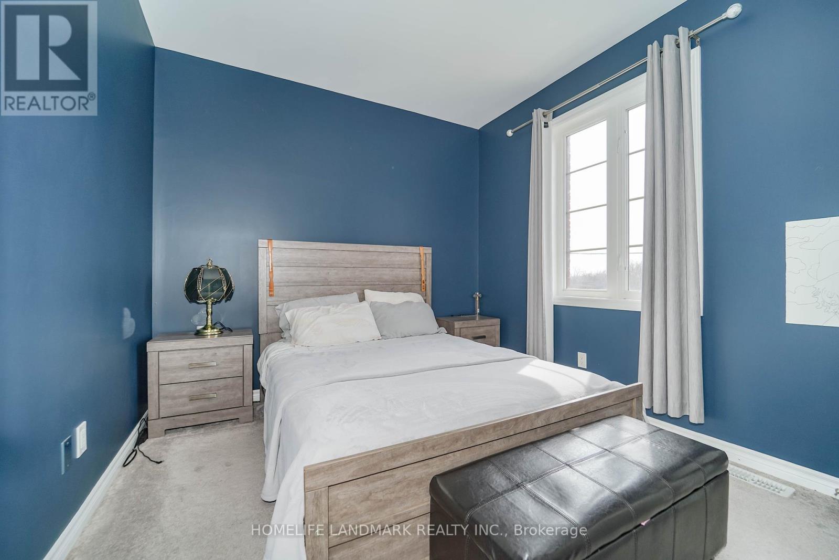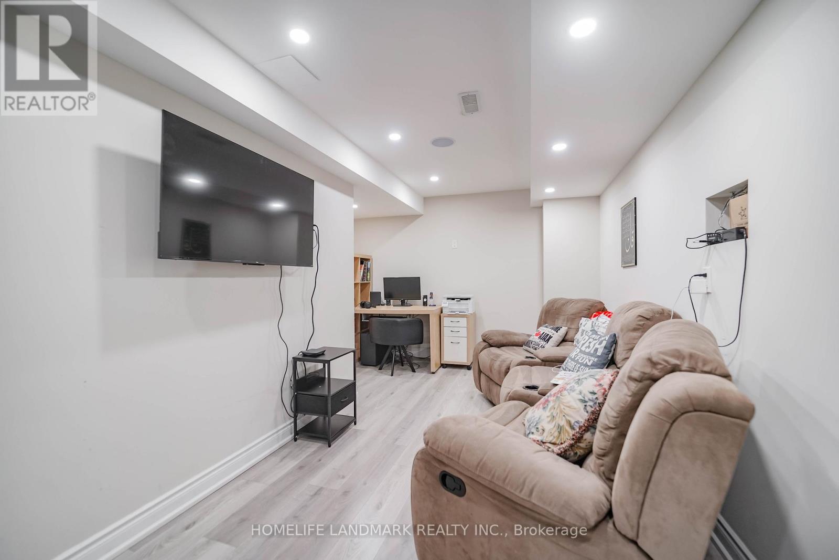1151 Church Street N Ajax, Ontario L1T 0N7
$879,900
Modern 3-Bedroom, 3-Bath Executive Townhouse in Northwest Ajax Welcome to this beautifully appointed executive townhouse, ideally situated in the highly desirable Northwest Ajax community. Featuring a rare **double-car garage**, this home blends contemporary design with functional living across three spacious levels. The open-concept main floor is perfect for both entertaining and everyday living, showcasing expansive living, dining, family, and breakfast areas filled with natural light. Elegant hardwood flooring runs throughout the main level, complementing the 9' ceilings on both the main and second floors. The chef-inspired kitchen is thoughtfully designed with premium finishes, custom cabinetry, ample counter space and stylish pot lights a true culinary haven. The main staircase is finished with oak railing and stair nosing in a natural finish, adding a touch of sophistication. Upstairs, you'll find three generously sized bedrooms and two well-appointed bathrooms. The fully **finished basement** includes two additional bedrooms and a full bathroom ideal for use as an** in-law suite or extended family space**. Conveniently located close to Highways 401 & 412, top-rated schools, shopping centers, places of worship, GoodLife Fitness, and more. **POTL fee: $167/month** covers exterior maintenance, landscaping, Pool, Snow Removal and added community value. This home truly offers comfort, style, and convenience all in one exceptional package. (id:35762)
Property Details
| MLS® Number | E12135946 |
| Property Type | Single Family |
| Neigbourhood | Riverside |
| Community Name | Northwest Ajax |
| AmenitiesNearBy | Park, Place Of Worship, Public Transit, Schools |
| Features | In-law Suite |
| ParkingSpaceTotal | 2 |
| ViewType | View |
Building
| BathroomTotal | 4 |
| BedroomsAboveGround | 3 |
| BedroomsBelowGround | 2 |
| BedroomsTotal | 5 |
| Amenities | Fireplace(s) |
| Appliances | Dishwasher, Dryer, Range, Stove, Washer, Window Coverings, Refrigerator |
| BasementDevelopment | Finished |
| BasementType | N/a (finished) |
| ConstructionStyleAttachment | Attached |
| CoolingType | Central Air Conditioning |
| ExteriorFinish | Brick |
| FireplacePresent | Yes |
| FireplaceTotal | 1 |
| FlooringType | Hardwood, Vinyl, Porcelain Tile, Carpeted |
| FoundationType | Poured Concrete |
| HalfBathTotal | 1 |
| HeatingFuel | Natural Gas |
| HeatingType | Forced Air |
| StoriesTotal | 2 |
| SizeInterior | 1500 - 2000 Sqft |
| Type | Row / Townhouse |
| UtilityWater | Municipal Water |
Parking
| Detached Garage | |
| Garage |
Land
| Acreage | No |
| LandAmenities | Park, Place Of Worship, Public Transit, Schools |
| Sewer | Sanitary Sewer |
| SizeDepth | 86 Ft ,7 In |
| SizeFrontage | 25 Ft ,7 In |
| SizeIrregular | 25.6 X 86.6 Ft |
| SizeTotalText | 25.6 X 86.6 Ft |
Rooms
| Level | Type | Length | Width | Dimensions |
|---|---|---|---|---|
| Second Level | Primary Bedroom | 4.75 m | 3.54 m | 4.75 m x 3.54 m |
| Second Level | Bedroom 2 | 3.29 m | 3.05 m | 3.29 m x 3.05 m |
| Second Level | Bedroom 3 | 3.93 m | 0.18 m | 3.93 m x 0.18 m |
| Basement | Recreational, Games Room | Measurements not available | ||
| Basement | Bedroom | Measurements not available | ||
| Basement | Bedroom | Measurements not available | ||
| Main Level | Living Room | 4.57 m | 3.63 m | 4.57 m x 3.63 m |
| Main Level | Dining Room | 4.57 m | 3.63 m | 4.57 m x 3.63 m |
| Main Level | Kitchen | 4.15 m | 3.54 m | 4.15 m x 3.54 m |
| Main Level | Family Room | 5.36 m | 0.61 m | 5.36 m x 0.61 m |
| Main Level | Eating Area | 3.81 m | 3.41 m | 3.81 m x 3.41 m |
https://www.realtor.ca/real-estate/28285784/1151-church-street-n-ajax-northwest-ajax-northwest-ajax
Interested?
Contact us for more information
Raghu Krishnan
Salesperson
7240 Woodbine Ave Unit 103
Markham, Ontario L3R 1A4

