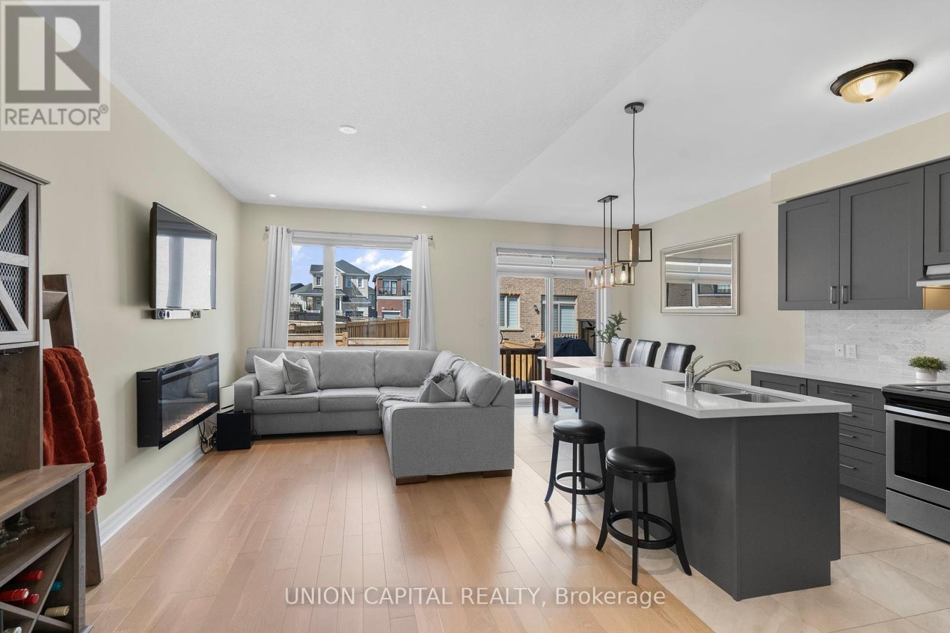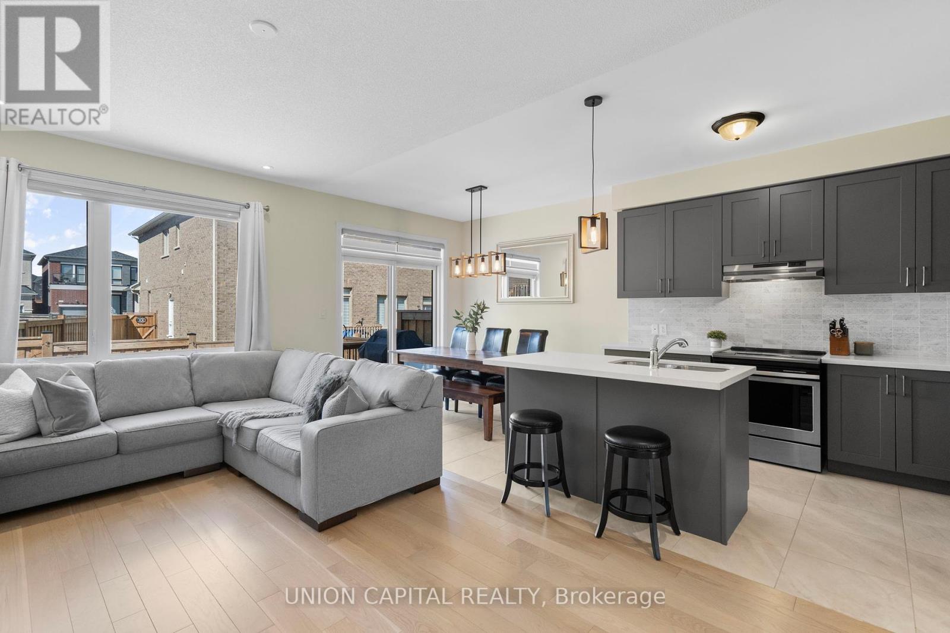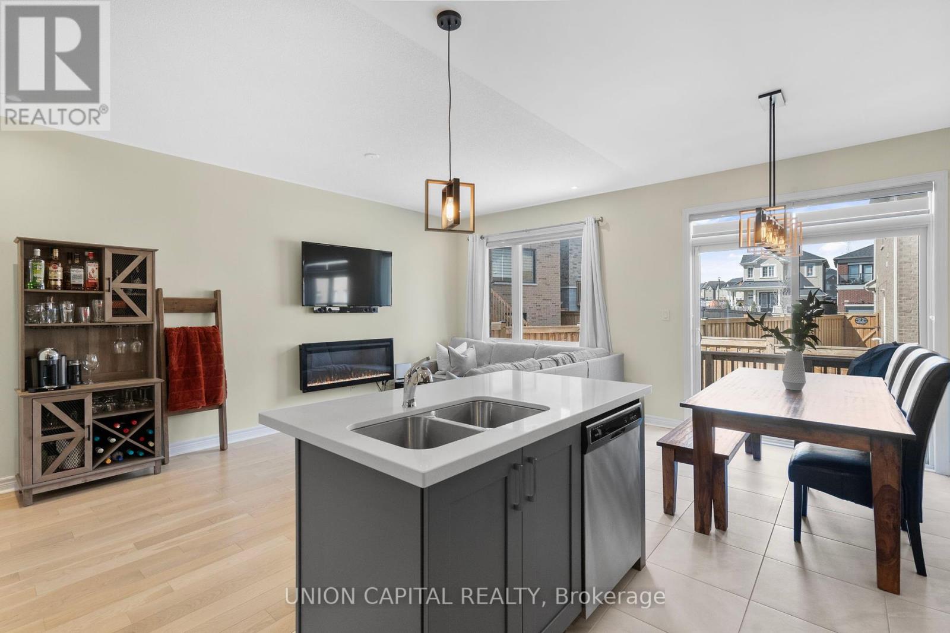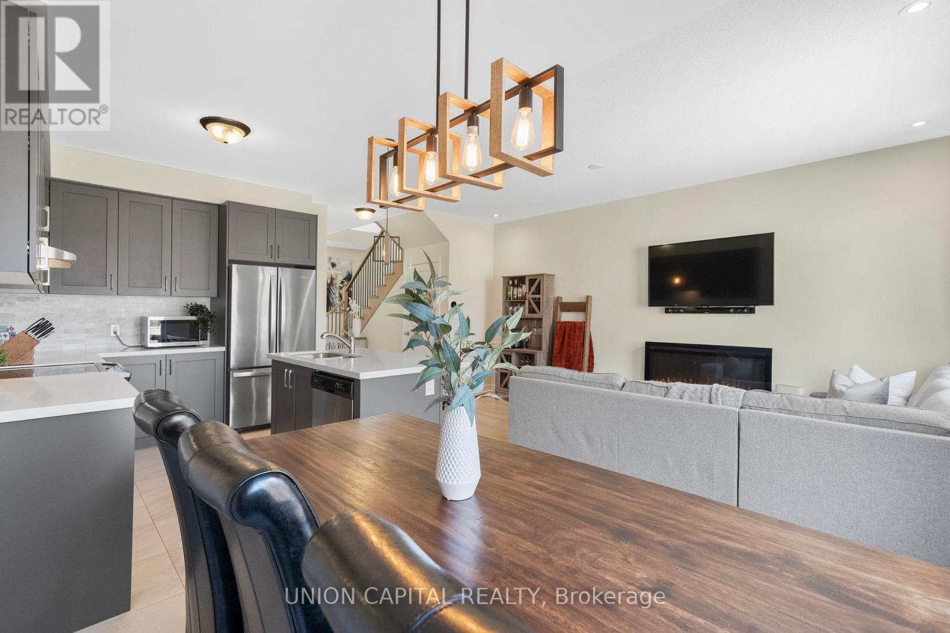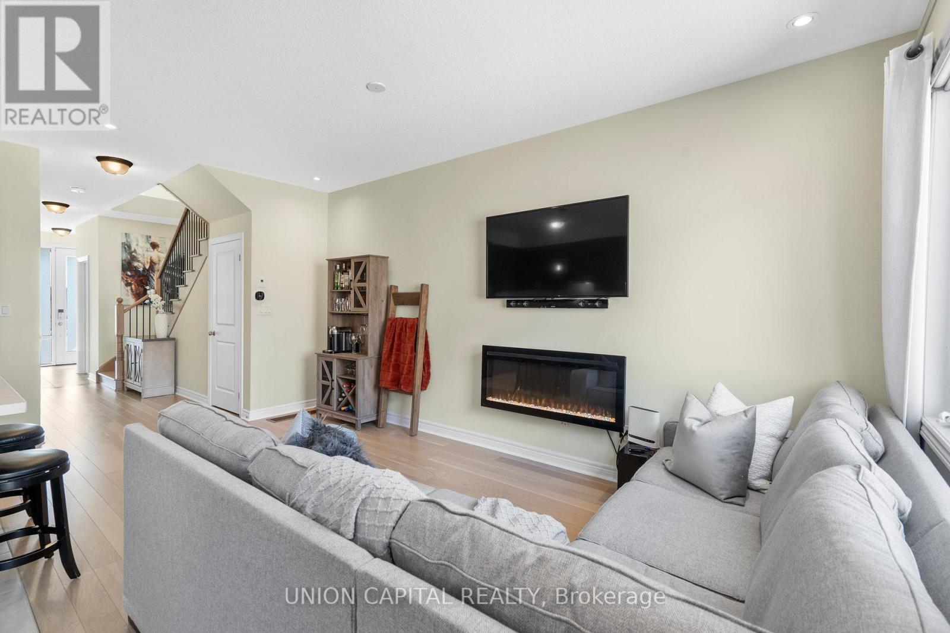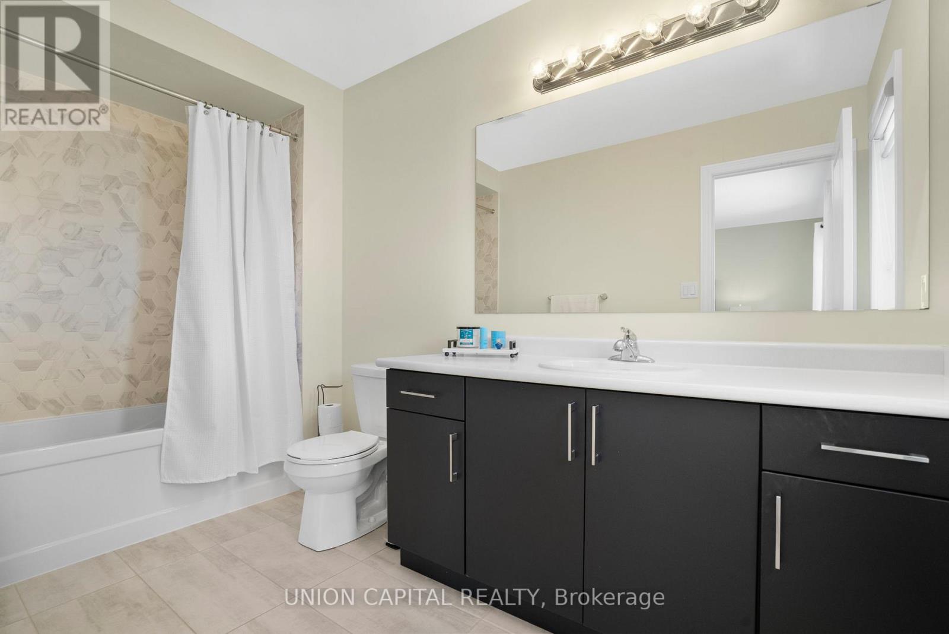1150 Drawstring Lane Pickering, Ontario L1X 0G7
$959,000
This Corner townhome will pull on all your heartstrings! One of the largest premium lots in the entire townhome subdivision by award winning Builder Brookfield residential, with a large landscaped backyard and full side yard! Original Builder showroom unit, this town features tons of upgrades and premium finishes! White oak hardwood flooring on main, wrought iron spindles, quartz countertop and backsplash, upstairs laundry room, and much more. Enjoy open concept living, perfect for families and for entertaining. Large bedrooms with floor to ceiling windows and custom blinds. Rough in for a washroom in the basement, ready for your final touches! Conveniently located next to future new school, parks, trails, and amenities. Don't miss this! (id:35762)
Property Details
| MLS® Number | E12160012 |
| Property Type | Single Family |
| Community Name | Rural Pickering |
| ParkingSpaceTotal | 3 |
Building
| BathroomTotal | 3 |
| BedroomsAboveGround | 3 |
| BedroomsTotal | 3 |
| Age | 0 To 5 Years |
| Appliances | Blinds, Dishwasher, Dryer, Microwave, Oven, Range, Stove, Washer, Refrigerator |
| BasementDevelopment | Unfinished |
| BasementType | N/a (unfinished) |
| ConstructionStyleAttachment | Attached |
| CoolingType | Central Air Conditioning |
| ExteriorFinish | Brick, Stone |
| FlooringType | Tile, Hardwood |
| FoundationType | Poured Concrete |
| HalfBathTotal | 1 |
| HeatingFuel | Natural Gas |
| HeatingType | Forced Air |
| StoriesTotal | 2 |
| SizeInterior | 1100 - 1500 Sqft |
| Type | Row / Townhouse |
| UtilityWater | Municipal Water |
Parking
| Attached Garage | |
| Garage |
Land
| Acreage | No |
| Sewer | Sanitary Sewer |
| SizeDepth | 85 Ft |
| SizeFrontage | 50 Ft |
| SizeIrregular | 50 X 85 Ft ; Narrows At Back To 22' |
| SizeTotalText | 50 X 85 Ft ; Narrows At Back To 22' |
Rooms
| Level | Type | Length | Width | Dimensions |
|---|---|---|---|---|
| Second Level | Primary Bedroom | 4.57 m | 3.98 m | 4.57 m x 3.98 m |
| Second Level | Bedroom 2 | 3.3 m | 2.84 m | 3.3 m x 2.84 m |
| Second Level | Bedroom 3 | 3.45 m | 2.76 m | 3.45 m x 2.76 m |
| Ground Level | Eating Area | 2.74 m | 2.62 m | 2.74 m x 2.62 m |
| Ground Level | Kitchen | 3.25 m | 2.62 m | 3.25 m x 2.62 m |
| Ground Level | Family Room | 5.41 m | 2.99 m | 5.41 m x 2.99 m |
https://www.realtor.ca/real-estate/28338943/1150-drawstring-lane-pickering-rural-pickering
Interested?
Contact us for more information
Karina Eskandary
Salesperson
245 West Beaver Creek Rd #9b
Richmond Hill, Ontario L4B 1L1


