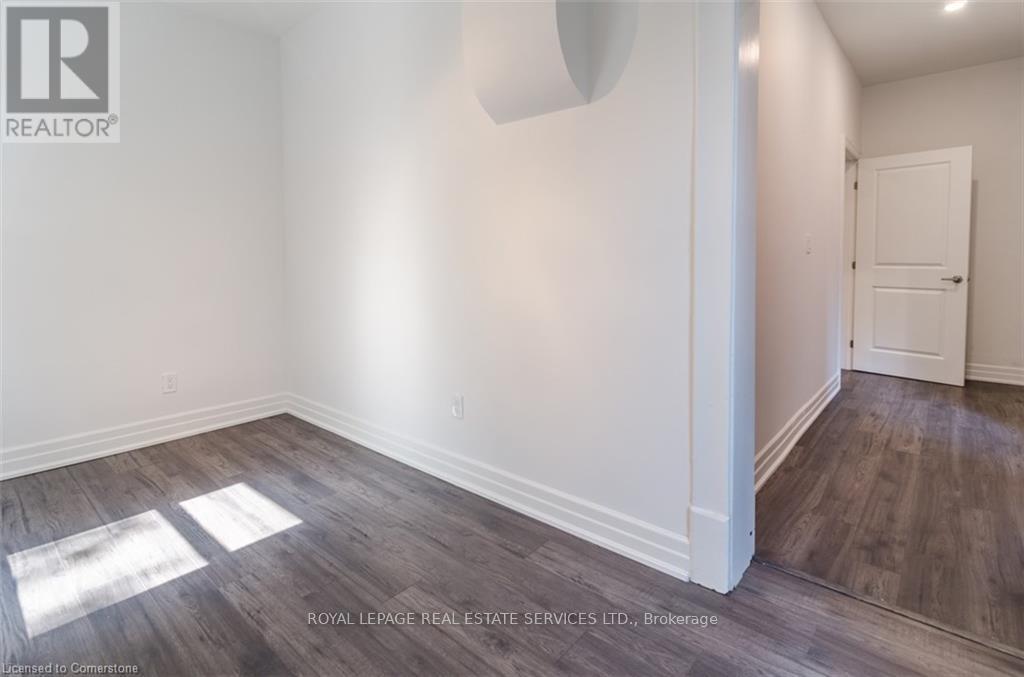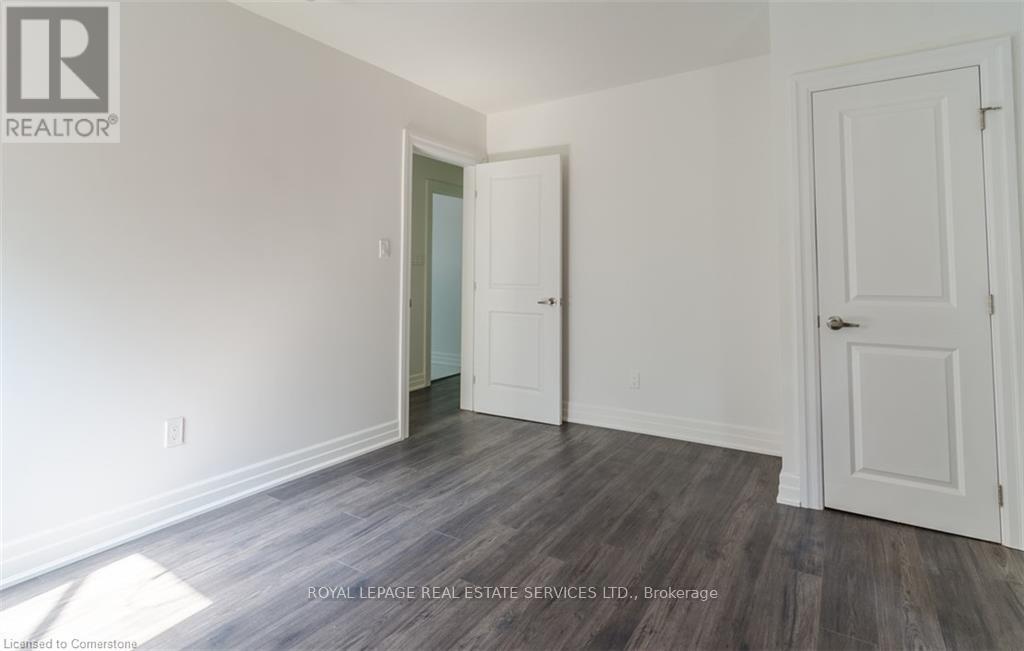115 Spadina Avenue Hamilton, Ontario L8M 2X4
$725,000
Prime investment opportunity just steps from downtown Hamilton. This legal triplex is fully rented at great rates to long-term tenants. Each unit has undergone professional top-to-bottom renovations. The main floor unit includes a living room, kitchen, one bedroom, and a 4-piece bathroom. On the second level, there's a two-bedroom unit with a living room, kitchen, and another 4-piece bathroom. The upper-level studio boasts a living room/bedroom, kitchen, 4-piece bath, and access to a balcony with stairs leading to the backyard. All units are separately metered, with on-site coin-operated laundry facilities making for easy management and enhanced cash flow. Just a few blocks from Tim Hortons Field and a short stroll to lively Gage Park home to exciting community events all summer long this property is ideally located near schools, public transit, and the vibrant Ottawa Street district, known for its unique shopping and dining. A true turnkey opportunity, perfect for investors looking to secure strong returns in a growing rental market. Don't miss the chance to watch your investment thrive! (id:35762)
Property Details
| MLS® Number | X12192804 |
| Property Type | Multi-family |
| Neigbourhood | Stipeley |
| Community Name | Stripley |
| AmenitiesNearBy | Place Of Worship, Park, Public Transit, Schools |
| CommunityFeatures | Community Centre |
| Features | Lane |
| ParkingSpaceTotal | 2 |
Building
| BathroomTotal | 3 |
| BedroomsAboveGround | 4 |
| BedroomsTotal | 4 |
| Age | 100+ Years |
| Amenities | Separate Electricity Meters |
| Appliances | Stove, Window Coverings, Refrigerator |
| BasementDevelopment | Unfinished |
| BasementType | Full (unfinished) |
| CoolingType | Central Air Conditioning |
| ExteriorFinish | Brick |
| FoundationType | Unknown |
| HeatingFuel | Natural Gas |
| HeatingType | Baseboard Heaters |
| StoriesTotal | 3 |
| SizeInterior | 2000 - 2500 Sqft |
| Type | Triplex |
| UtilityWater | Municipal Water |
Parking
| No Garage |
Land
| Acreage | No |
| LandAmenities | Place Of Worship, Park, Public Transit, Schools |
| Sewer | Sanitary Sewer |
| SizeDepth | 87 Ft ,3 In |
| SizeFrontage | 28 Ft ,10 In |
| SizeIrregular | 28.9 X 87.3 Ft |
| SizeTotalText | 28.9 X 87.3 Ft |
| ZoningDescription | C |
Rooms
| Level | Type | Length | Width | Dimensions |
|---|---|---|---|---|
| Second Level | Kitchen | 3.33 m | 4.8 m | 3.33 m x 4.8 m |
| Second Level | Bedroom | 4.14 m | 2.18 m | 4.14 m x 2.18 m |
| Second Level | Bedroom | 3.61 m | 4.24 m | 3.61 m x 4.24 m |
| Third Level | Kitchen | 3.28 m | 3.48 m | 3.28 m x 3.48 m |
| Third Level | Bedroom | 2.13 m | 1.19 m | 2.13 m x 1.19 m |
| Main Level | Living Room | 4.44 m | 3.1 m | 4.44 m x 3.1 m |
| Main Level | Kitchen | 2.31 m | 3.1 m | 2.31 m x 3.1 m |
| Main Level | Bedroom | 3.33 m | 4.04 m | 3.33 m x 4.04 m |
https://www.realtor.ca/real-estate/28409104/115-spadina-avenue-hamilton-stripley-stripley
Interested?
Contact us for more information
Daniel Dyrda
Salesperson
326 Lakeshore Rd E #a
Oakville, Ontario L6J 1J6
Duncan Harvey
Broker
326 Lakeshore Rd E #a
Oakville, Ontario L6J 1J6












































