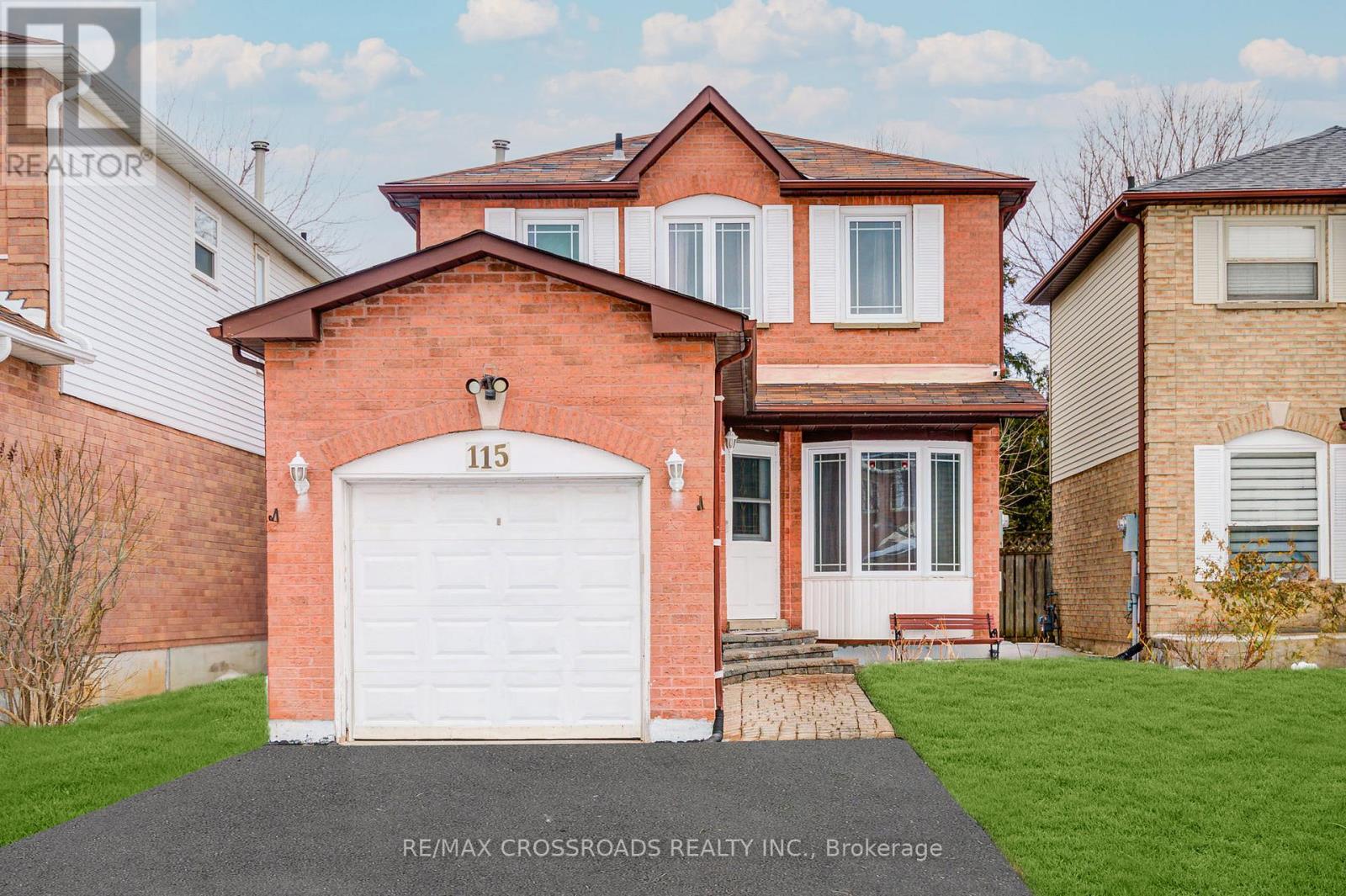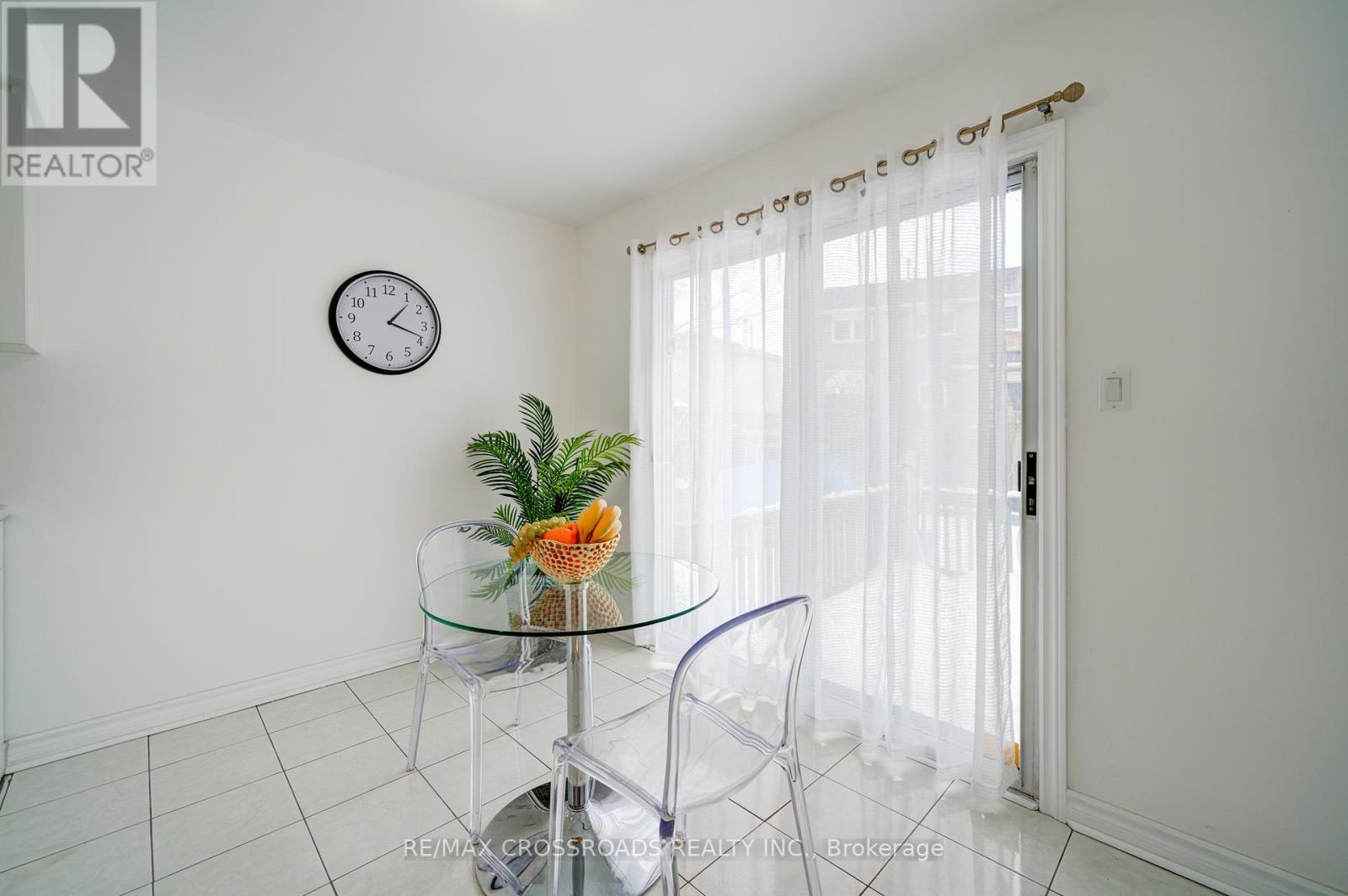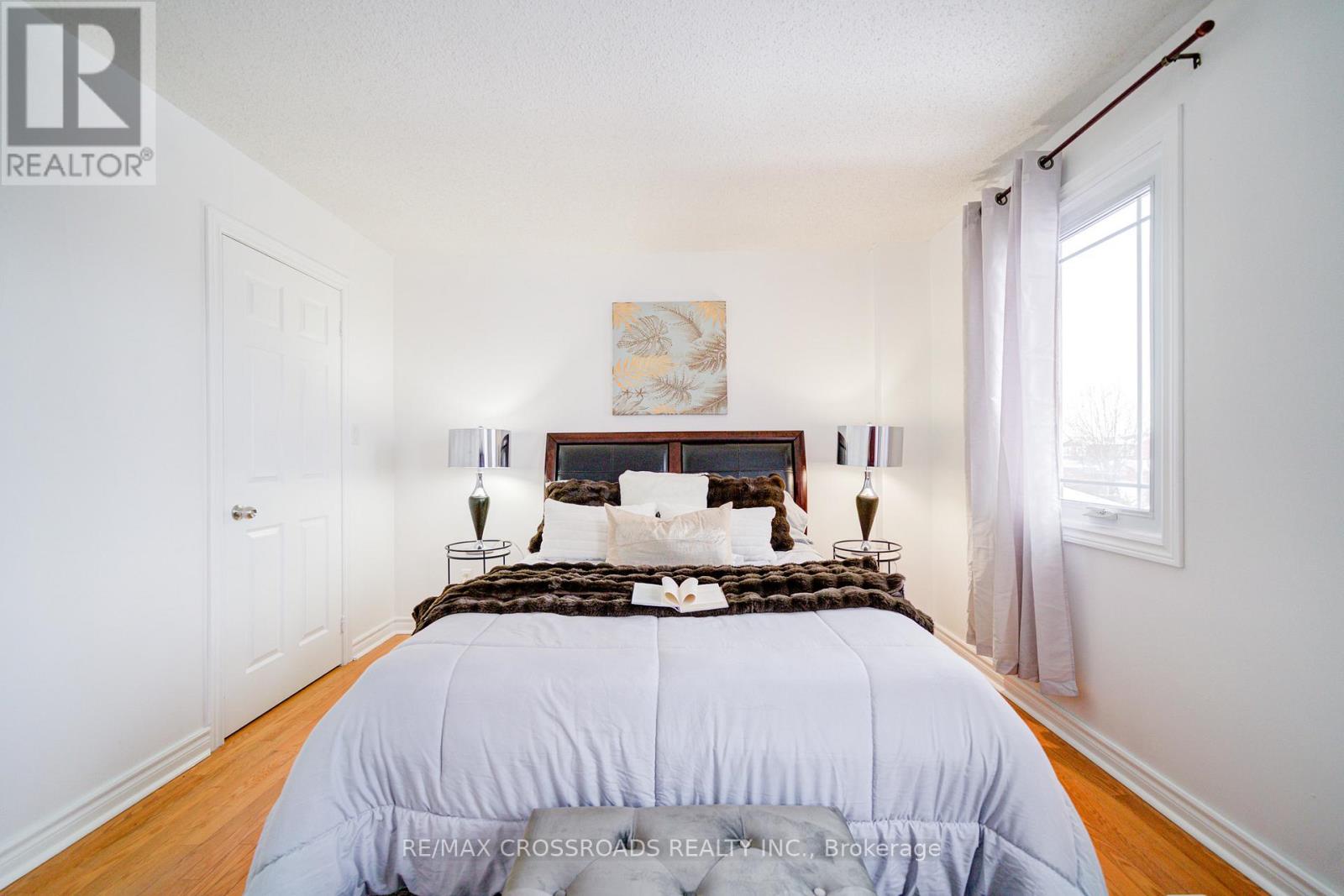115 Ecclestone Drive Brampton, Ontario L6X 3P4
$864,900
Detached 2-storey brick home with an attached garage and double car driveway. This home features 3 bedrooms, 3 bathrooms, a main floor formal living/dining room and a finished basement for additional leisure space. The renovated kitchen comes with new cabinets and counter, providing the perfect place to prepare a meal while allowing A Walk-Out To A Wooden Deck and private backyard. Ample sized Bedrooms Offer loads of Space while the Primary Bedroom Boasts double windows for natural light and a walk-in closet. Conveniently located in the sought-after Murray neighbourhood, just minutes from all amenities, with easy access to Walmart, grocery stores and so much more. Close to all major freeways and just minutes from GO Station and downtown Brampton.**EXTRAS** Some windows changed 2013/2014. (id:35762)
Property Details
| MLS® Number | W12070717 |
| Property Type | Single Family |
| Community Name | Brampton West |
| AmenitiesNearBy | Public Transit, Schools, Place Of Worship |
| Features | Carpet Free |
| ParkingSpaceTotal | 3 |
Building
| BathroomTotal | 3 |
| BedroomsAboveGround | 3 |
| BedroomsTotal | 3 |
| Appliances | Water Meter, Blinds, Dryer, Garage Door Opener, Stove, Washer, Refrigerator |
| BasementDevelopment | Finished |
| BasementType | N/a (finished) |
| ConstructionStyleAttachment | Detached |
| CoolingType | Central Air Conditioning |
| ExteriorFinish | Brick, Vinyl Siding |
| FlooringType | Laminate, Ceramic, Hardwood |
| FoundationType | Poured Concrete |
| HalfBathTotal | 1 |
| HeatingFuel | Natural Gas |
| HeatingType | Forced Air |
| StoriesTotal | 2 |
| SizeInterior | 1100 - 1500 Sqft |
| Type | House |
| UtilityWater | Municipal Water |
Parking
| Attached Garage | |
| Garage |
Land
| Acreage | No |
| LandAmenities | Public Transit, Schools, Place Of Worship |
| SizeDepth | 100 Ft ,2 In |
| SizeFrontage | 29 Ft ,7 In |
| SizeIrregular | 29.6 X 100.2 Ft |
| SizeTotalText | 29.6 X 100.2 Ft |
| ZoningDescription | Residential |
Rooms
| Level | Type | Length | Width | Dimensions |
|---|---|---|---|---|
| Second Level | Bedroom 2 | 3.9 m | 3.05 m | 3.9 m x 3.05 m |
| Second Level | Bedroom 3 | 2.04 m | 2.88 m | 2.04 m x 2.88 m |
| Second Level | Primary Bedroom | 3.96 m | 3.35 m | 3.96 m x 3.35 m |
| Basement | Recreational, Games Room | Measurements not available | ||
| Basement | Laundry Room | Measurements not available | ||
| Ground Level | Living Room | 7.32 m | 2.9 m | 7.32 m x 2.9 m |
| Ground Level | Dining Room | 7.32 m | 2.9 m | 7.32 m x 2.9 m |
| Ground Level | Eating Area | 3.24 m | 3.05 m | 3.24 m x 3.05 m |
| Ground Level | Kitchen | 4.79 m | 3.24 m | 4.79 m x 3.24 m |
Interested?
Contact us for more information
Hugh Royale Robinson
Salesperson
111 - 617 Victoria St West
Whitby, Ontario L1N 0E4









































