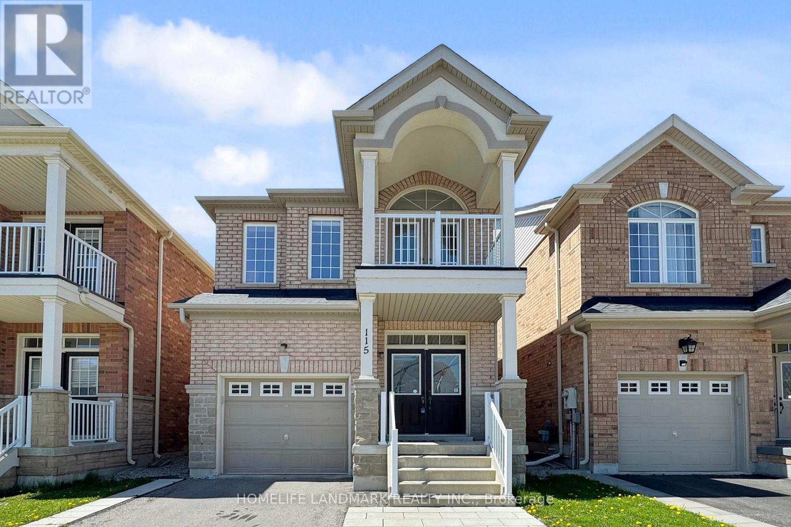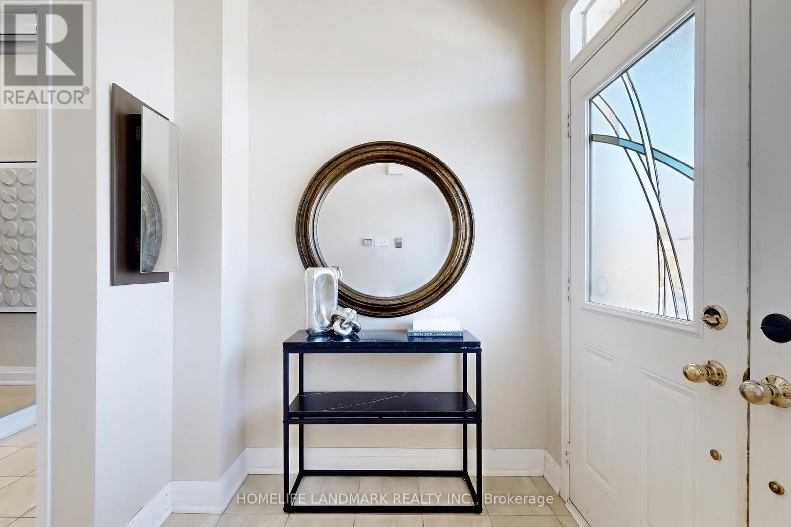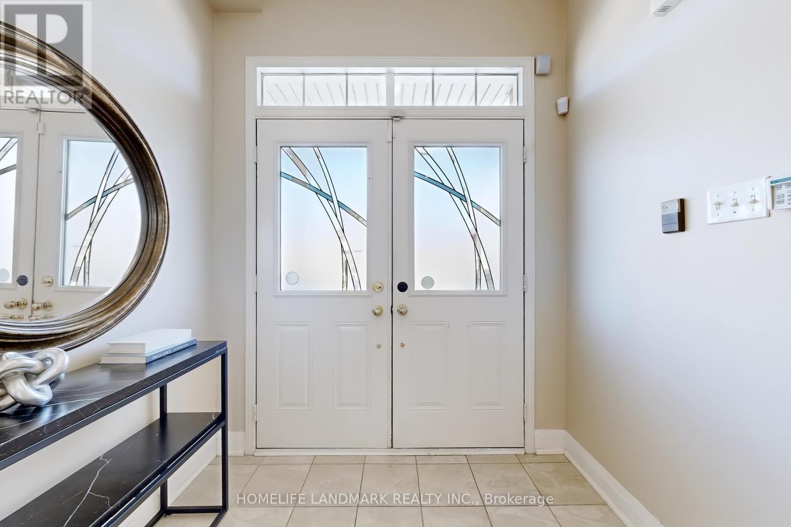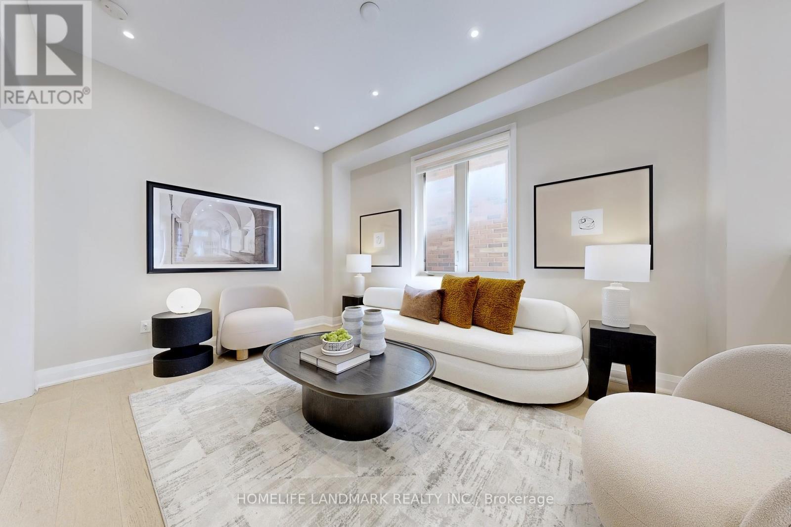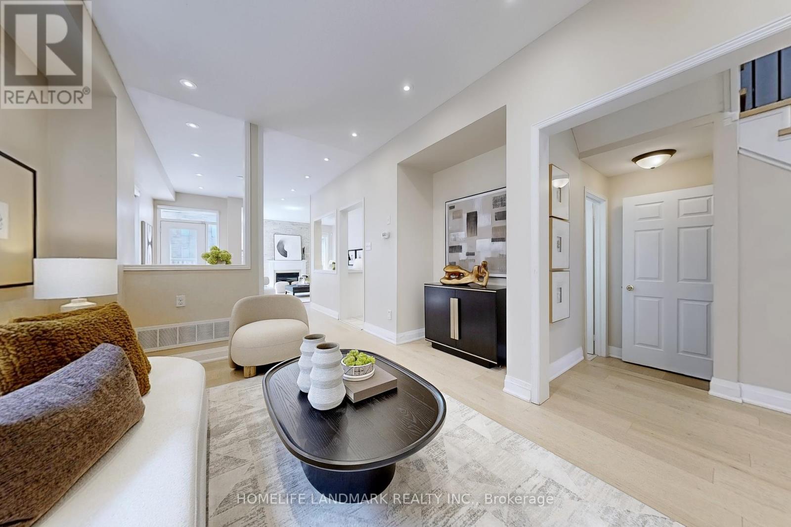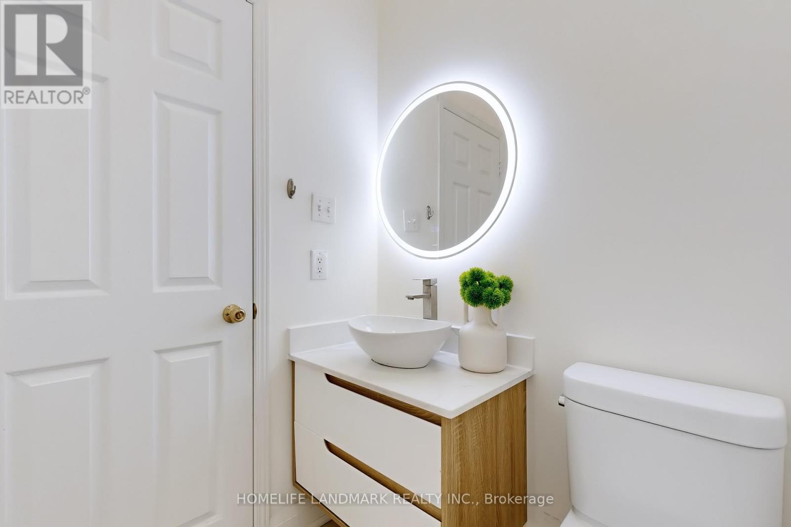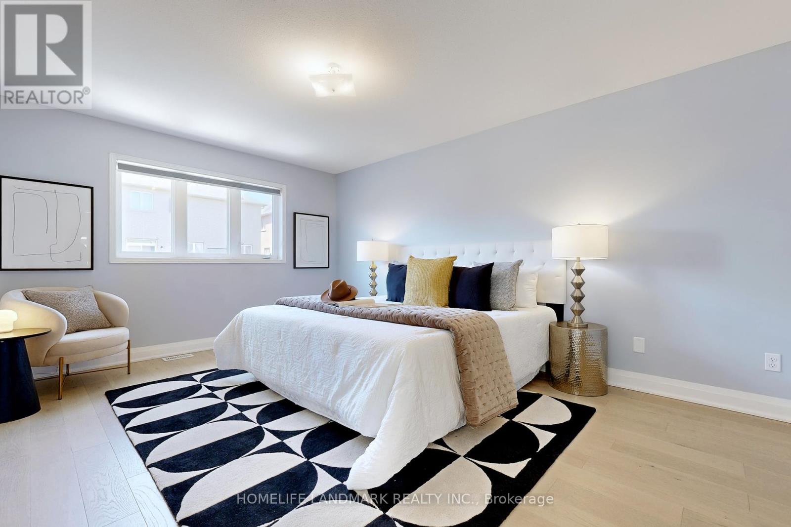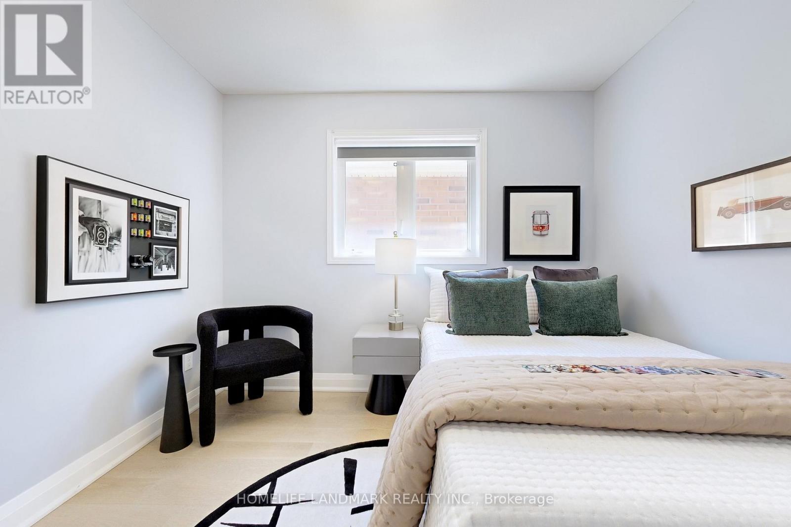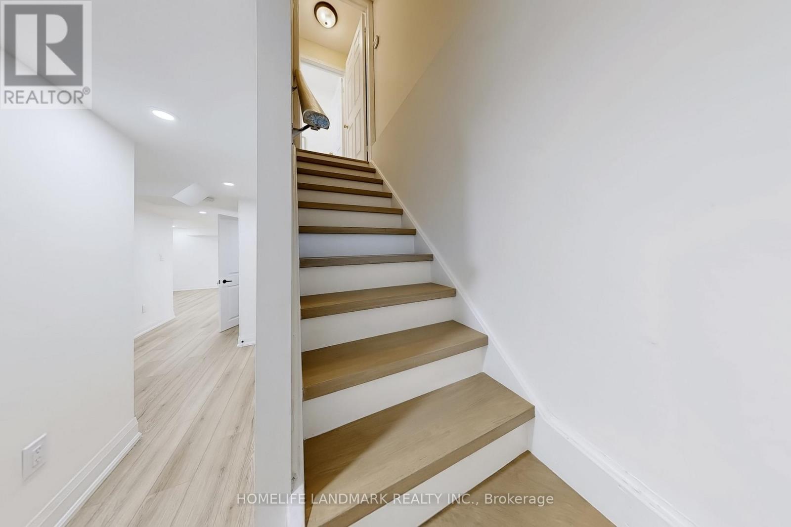115 Big Hill Crescent Vaughan, Ontario L6A 4K7
$1,298,000
Breathtaking 4-Bedroom F-U-L-L-Y Detached Home Nestled On A Quiet, Family-Friendly Crescent In Patterson! This Delightful Home is the Ideal Starter for First-Time Buyers or Young Families, Offers 2500+ Sq Ft Luxury Living Space (1,900 Sq Ft Above Grade); Stunning Open Concept Main Floor, Filled With Natural Light; Custom Kitchen With Large Double Sink (2023), Counters With Stone Backsplash & Stainless Steel Appliances; Inviting Family Room with Gas Fireplace; Formal Dining and Living Room; Premium Hardwood Floors (2023) Throughout 1st & 2nd Floors; Pot Lights (2023); Oak Stairs (2023); All Bathrooms Upgraded with New Vanities, Sinks and Toilets(2023); Primary Retreat With 4-Pc Spa-Like Ensuite; 4 Large Bedrooms; Professionally Finished Basement (2023) With Open Living Space, A Bedroom Perfect As Nanny or In-law Suite, Cabinet Space and Built-in Shelves, 3-Pc Bath; Fully Fenced Yard With Luxurious Patio. Just Steps To Maple GO Station, 30-Min Commute to Downtown, Walmart, LCBO, Grocery Stores, Top Schools, Parks, Community Center, Library & Public Transit! Book Your Showings Today. Move In and Enjoy This Gorgeous Home and Family-Friendly Neighborhood. (id:35762)
Open House
This property has open houses!
2:00 pm
Ends at:5:00 pm
Property Details
| MLS® Number | N12187370 |
| Property Type | Single Family |
| Neigbourhood | Carrville Corners |
| Community Name | Patterson |
| Features | In-law Suite |
| ParkingSpaceTotal | 3 |
Building
| BathroomTotal | 4 |
| BedroomsAboveGround | 4 |
| BedroomsBelowGround | 1 |
| BedroomsTotal | 5 |
| Age | 6 To 15 Years |
| Appliances | Garage Door Opener Remote(s) |
| BasementDevelopment | Finished |
| BasementType | N/a (finished) |
| ConstructionStyleAttachment | Detached |
| CoolingType | Central Air Conditioning |
| ExteriorFinish | Brick, Stone |
| FireplacePresent | Yes |
| FlooringType | Hardwood, Ceramic, Carpeted |
| FoundationType | Concrete |
| HalfBathTotal | 1 |
| HeatingFuel | Natural Gas |
| HeatingType | Forced Air |
| StoriesTotal | 2 |
| SizeInterior | 1500 - 2000 Sqft |
| Type | House |
| UtilityWater | Municipal Water |
Parking
| Garage |
Land
| Acreage | No |
| Sewer | Sanitary Sewer |
| SizeDepth | 105 Ft |
| SizeFrontage | 25 Ft |
| SizeIrregular | 25 X 105 Ft |
| SizeTotalText | 25 X 105 Ft |
Rooms
| Level | Type | Length | Width | Dimensions |
|---|---|---|---|---|
| Second Level | Primary Bedroom | 4.88 m | 3.5 m | 4.88 m x 3.5 m |
| Second Level | Bedroom 2 | 3.35 m | 2.54 m | 3.35 m x 2.54 m |
| Second Level | Bedroom 3 | 3.82 m | 2.64 m | 3.82 m x 2.64 m |
| Second Level | Bedroom 4 | 3.05 m | 2.64 m | 3.05 m x 2.64 m |
| Main Level | Living Room | 4.27 m | 3.5 m | 4.27 m x 3.5 m |
| Main Level | Dining Room | 4.27 m | 3.5 m | 4.27 m x 3.5 m |
| Main Level | Family Room | 4.27 m | 3.6 m | 4.27 m x 3.6 m |
| Main Level | Kitchen | 6.49 m | 2.13 m | 6.49 m x 2.13 m |
| Main Level | Eating Area | 4.11 m | 3.05 m | 4.11 m x 3.05 m |
https://www.realtor.ca/real-estate/28397708/115-big-hill-crescent-vaughan-patterson-patterson
Interested?
Contact us for more information
Amanda Tao
Broker
7240 Woodbine Ave Unit 103
Markham, Ontario L3R 1A4

