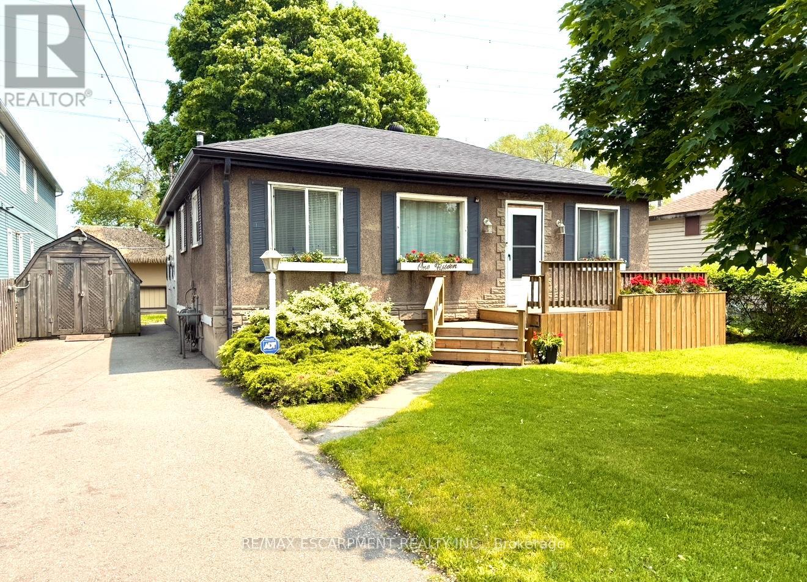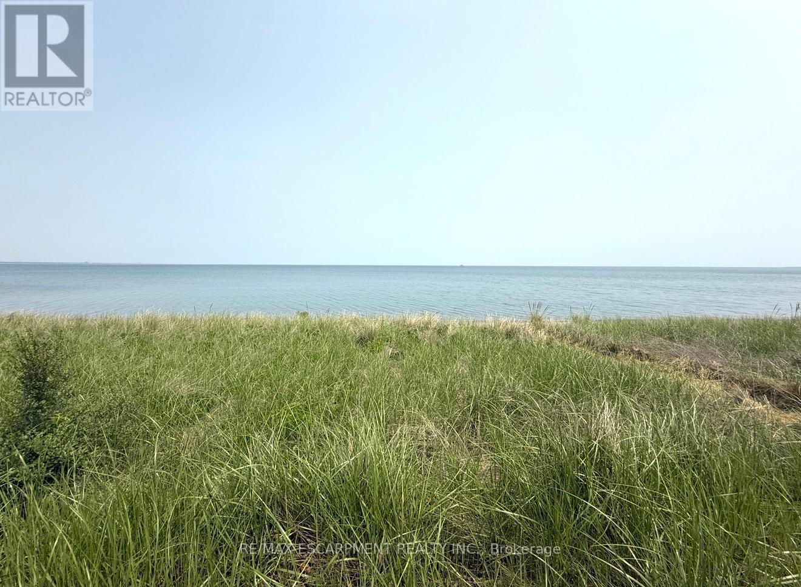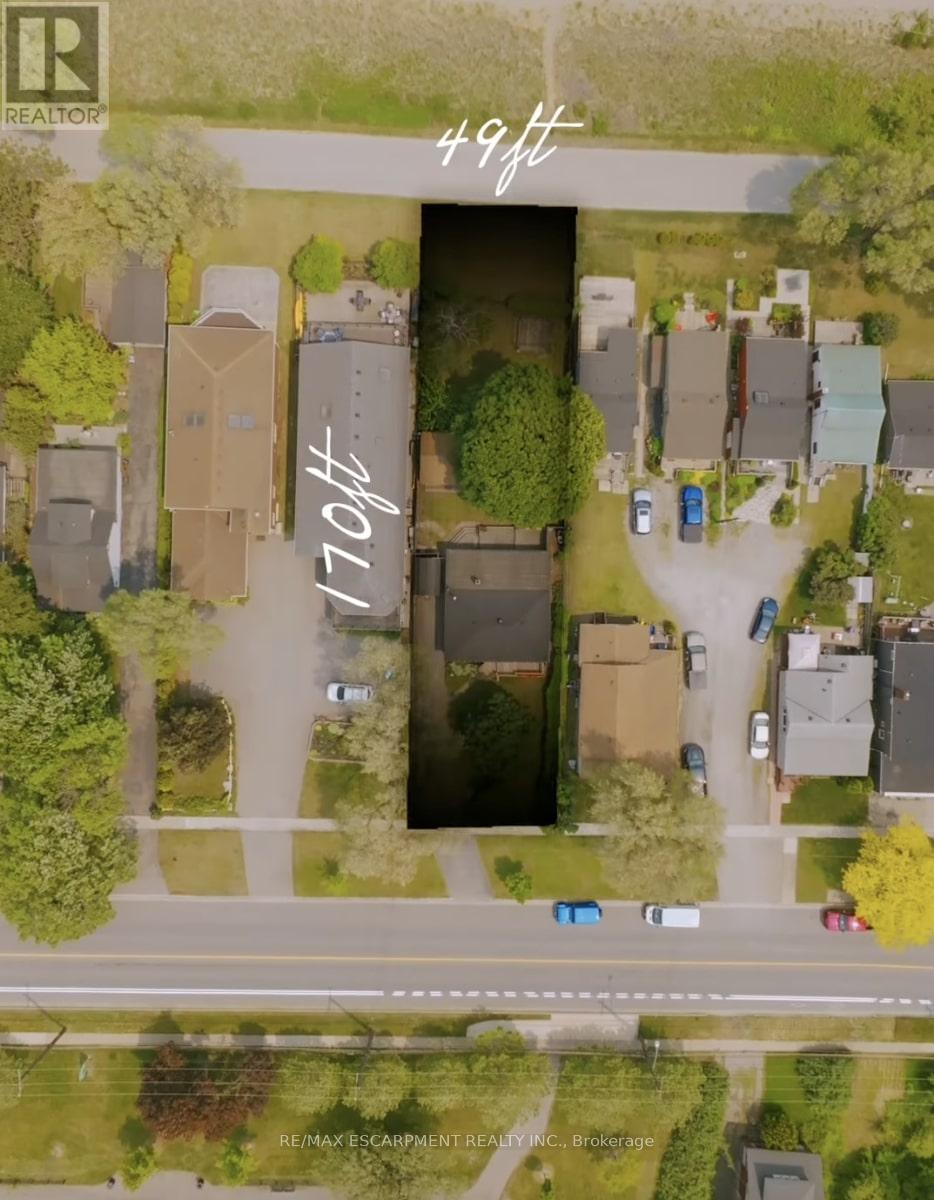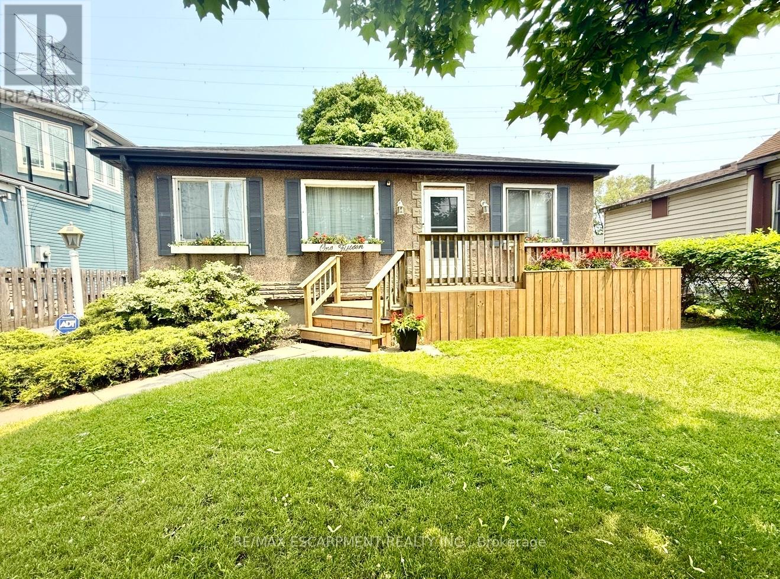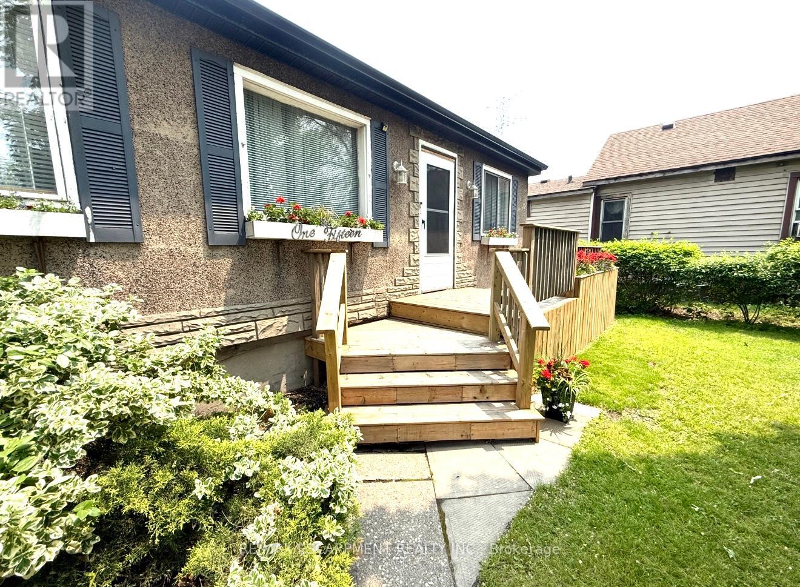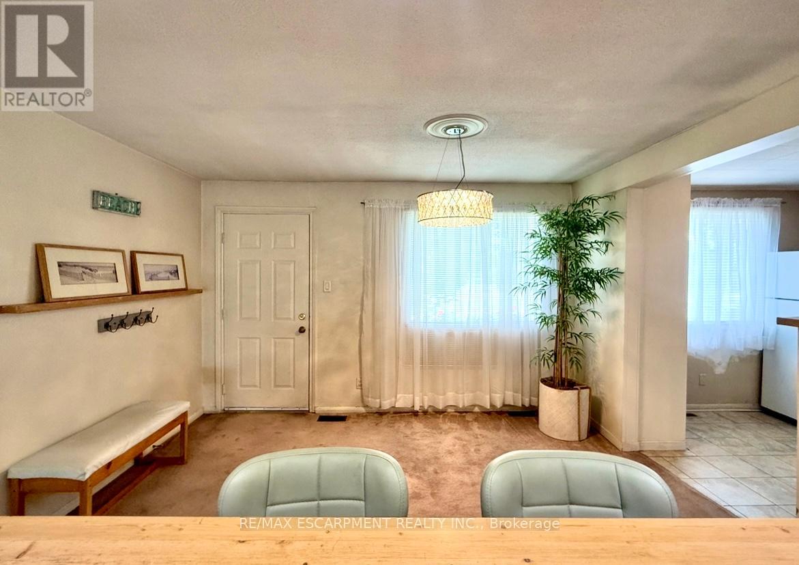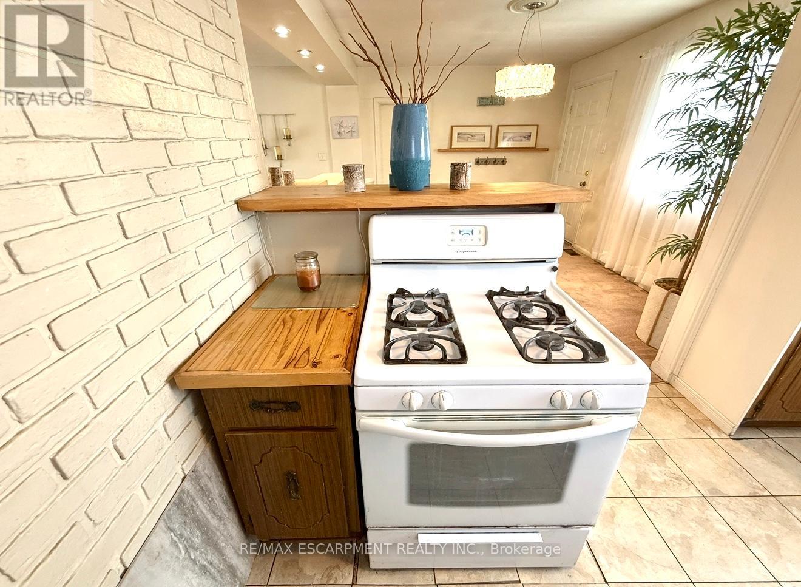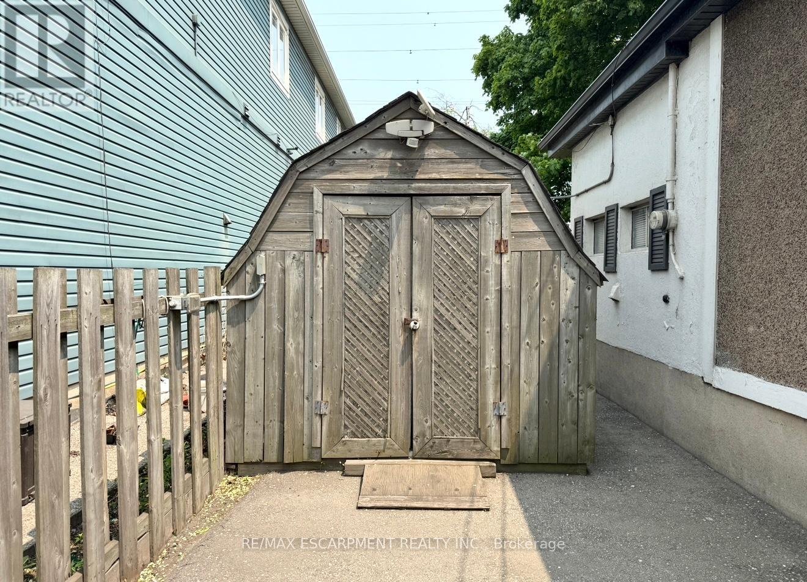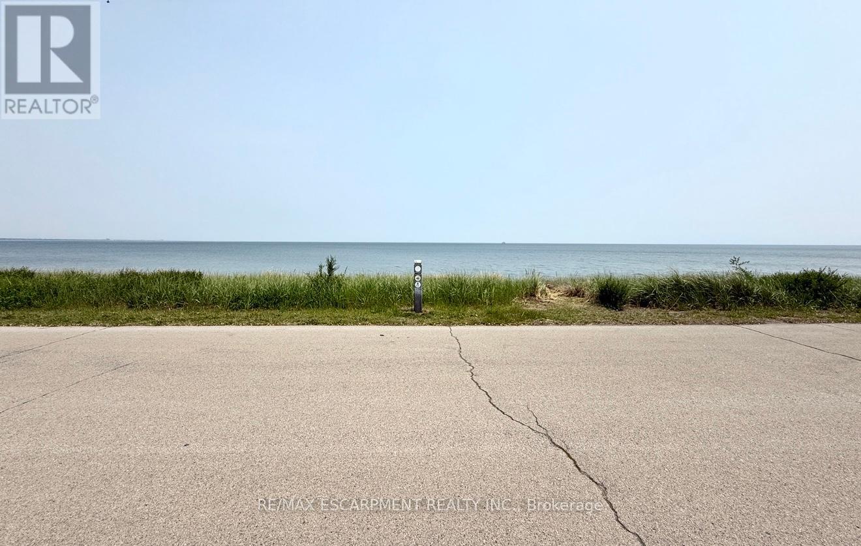115 Beach Boulevard Hamilton, Ontario L8H 6V8
$1,199,900
Discover a Hidden Gem in Hamilton Beach! Welcome to this Charming 2-Bedroom, 1-Bathroom Home Located in one of Hamiltons Most Exciting Waterfront Communities. Set on an Extra-Deep 49 x 176 lot, this Property Backs Directly onto Lake Ontario and the Breathtaking 8km Hamilton Beach Waterfront Trail Stretching from Burlington to Stoney Creek this Trail Features: Parks, Pickleball Courts, Splash Pads, Water Parks and Lively Waterfront Patios. Whether You're Looking to Renovate or Build your Dream Home, the Possibilities Here are Endless. You'll Love the Peaceful Backyard Views and the Convenience of Direct Access to the Popular Waterfront Trail Perfect for Scenic Walks, Bike Rides, or Simply Enjoying the Lakefront Breeze. Right Across the Street is Jimmy Howard Park, Featuring a Tennis Court, Basketball Court, and Open Green Space. With Quick Access to the QEW, this Location Offers the Best of Both Worlds: Tranquil Lakeside Living and an Easy Commute. Opportunities Like this Dont Come Along Often Your Hamilton Beach Lifestyle Starts Here! (id:35762)
Property Details
| MLS® Number | X12203910 |
| Property Type | Single Family |
| Neigbourhood | Hamilton Beach |
| Community Name | Hamilton Beach |
| AmenitiesNearBy | Beach, Hospital, Marina, Public Transit, Park |
| Easement | Unknown, None |
| ParkingSpaceTotal | 4 |
| Structure | Shed |
| ViewType | Direct Water View |
| WaterFrontType | Waterfront |
Building
| BathroomTotal | 1 |
| BedroomsAboveGround | 2 |
| BedroomsTotal | 2 |
| Age | 51 To 99 Years |
| Amenities | Fireplace(s) |
| Appliances | Water Heater, Stove, Refrigerator |
| ArchitecturalStyle | Bungalow |
| BasementType | Crawl Space |
| ConstructionStyleAttachment | Detached |
| CoolingType | Window Air Conditioner |
| ExteriorFinish | Stucco, Brick |
| FireplacePresent | Yes |
| FireplaceTotal | 1 |
| FoundationType | Block, Wood/piers |
| HeatingFuel | Natural Gas |
| HeatingType | Forced Air |
| StoriesTotal | 1 |
| SizeInterior | 700 - 1100 Sqft |
| Type | House |
| UtilityWater | Municipal Water |
Parking
| No Garage |
Land
| Acreage | No |
| LandAmenities | Beach, Hospital, Marina, Public Transit, Park |
| Sewer | Septic System |
| SizeDepth | 176 Ft |
| SizeFrontage | 49 Ft |
| SizeIrregular | 49 X 176 Ft |
| SizeTotalText | 49 X 176 Ft |
| ZoningDescription | C/s-1435 |
Rooms
| Level | Type | Length | Width | Dimensions |
|---|---|---|---|---|
| Lower Level | Utility Room | 2.46 m | 3.1 m | 2.46 m x 3.1 m |
| Main Level | Dining Room | 4.06 m | 3.63 m | 4.06 m x 3.63 m |
| Main Level | Kitchen | 2.56 m | 3.27 m | 2.56 m x 3.27 m |
| Main Level | Living Room | 4.06 m | 6.06 m | 4.06 m x 6.06 m |
| Main Level | Bedroom | 2.71 m | 5.62 m | 2.71 m x 5.62 m |
| Main Level | Bedroom 2 | 2.71 m | 3.16 m | 2.71 m x 3.16 m |
| Main Level | Bathroom | 2.46 m | 2.25 m | 2.46 m x 2.25 m |
Utilities
| Cable | Available |
| Electricity | Installed |
| Sewer | Available |
Interested?
Contact us for more information
Guy Frank D'alesio
Salesperson
860 Queenston Rd #4b
Hamilton, Ontario L8G 4A8

