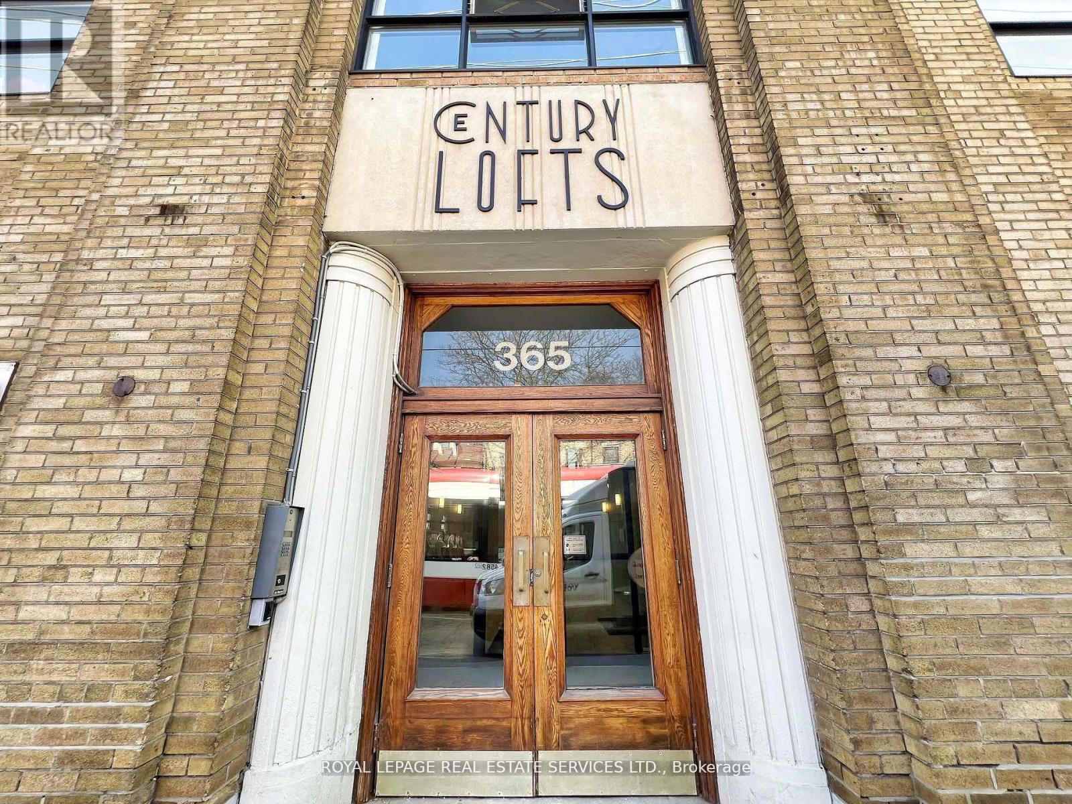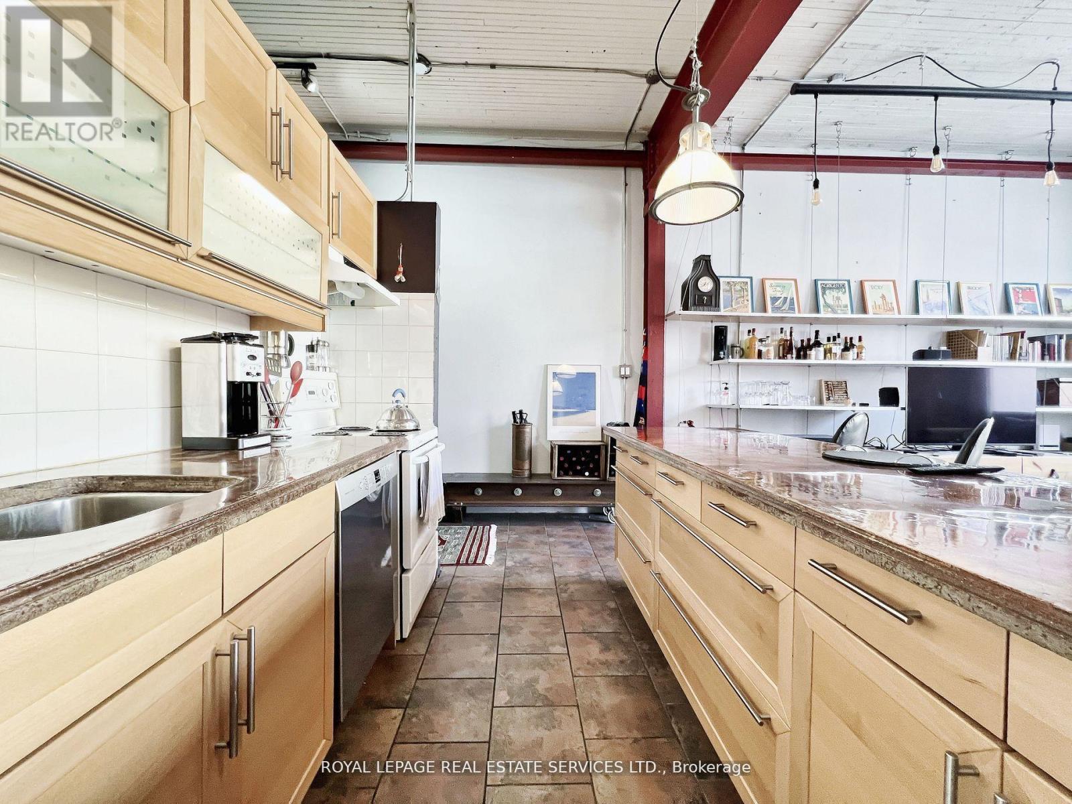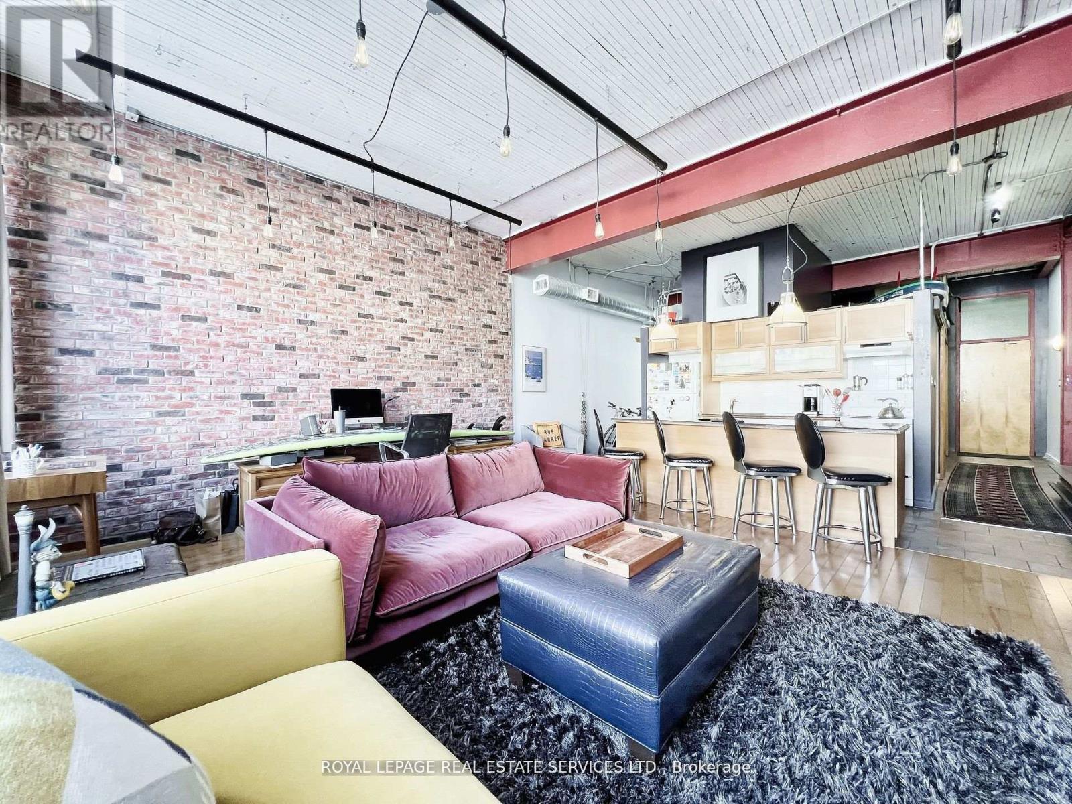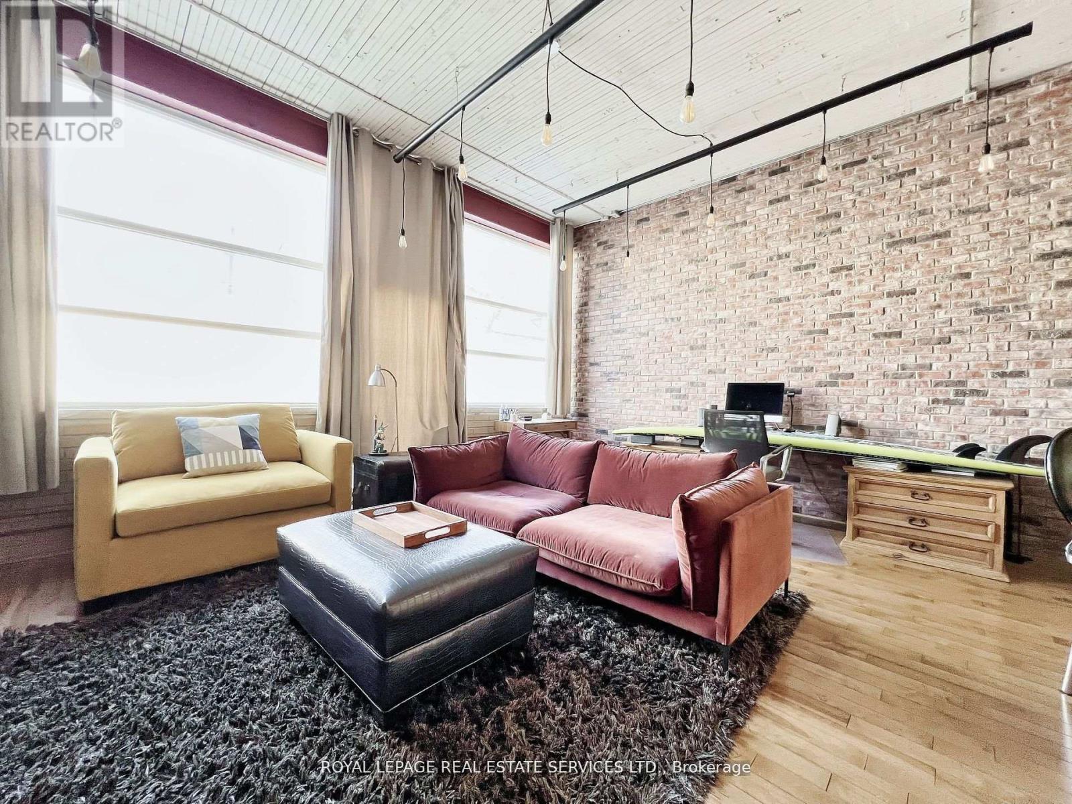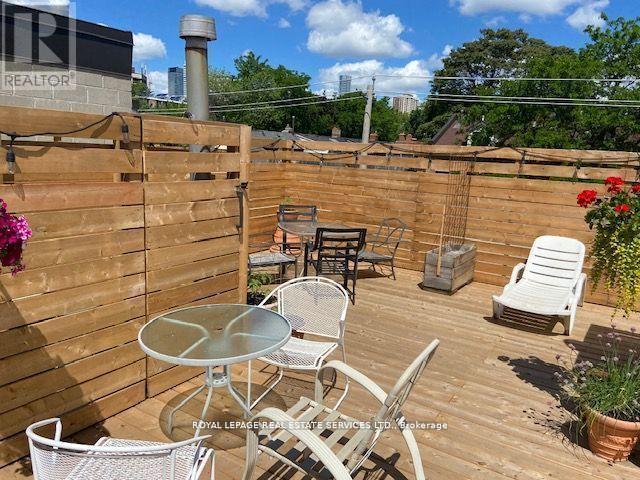115 - 365 Dundas Street E Toronto, Ontario M5A 4R9
$685,000Maintenance, Water, Common Area Maintenance, Insurance, Parking
$776.60 Monthly
Maintenance, Water, Common Area Maintenance, Insurance, Parking
$776.60 Monthlyive And/or Work In One Of The Coolest Spaces In A Transitioning Neighbourhood Situated In South Cabbagetown, North Of St Lawrence Market And The Distillery District. This Open Concept TRUE Work/Live LOFT Has A Private Entrance, Dedicated Parking Spot (covered), 11 Ft Ceilings, Exposed Brick Wall, Ensuite Laundry, Suspended Shelving, Floating Staircase To Loft (previously Used As A 2nd Bedroom), Large Locker & Bike Storage. Century Lofts Is In The Centre Of The City, With An Abundance Of Green Spaces And Dog Parks And is Less Than 10 Minutes By Streetcar To Yonge Street and Dundas Station, Steps To The Future Subway Station Or A Short Walk To The Community Aquatic Centre. And Also A Quick Walk To Trendy Parliament St And Quaint Cabbagetown Shops. Covered Parking, Locker, Fridge/Stove/Dishwasher/Washer/Dryer Is Included. Buyer And/or Buyer Agent To Verify Measurements, Taxes Etc. LA And Seller Do Not Warrant Retrofit Status Of Additions. (id:35762)
Property Details
| MLS® Number | C12045756 |
| Property Type | Single Family |
| Neigbourhood | Toronto Centre |
| Community Name | Moss Park |
| AmenitiesNearBy | Public Transit |
| CommunityFeatures | Pet Restrictions, Community Centre |
| ParkingSpaceTotal | 1 |
Building
| BathroomTotal | 1 |
| BedroomsAboveGround | 1 |
| BedroomsTotal | 1 |
| Amenities | Party Room, Storage - Locker |
| ArchitecturalStyle | Loft |
| CoolingType | Window Air Conditioner |
| ExteriorFinish | Brick |
| FlooringType | Ceramic |
| HeatingFuel | Natural Gas |
| HeatingType | Forced Air |
| SizeInterior | 700 - 799 Sqft |
| Type | Apartment |
Parking
| Garage |
Land
| Acreage | No |
| LandAmenities | Public Transit |
Rooms
| Level | Type | Length | Width | Dimensions |
|---|---|---|---|---|
| Main Level | Living Room | 5.87 m | 4.62 m | 5.87 m x 4.62 m |
| Main Level | Kitchen | 4.27 m | 4.9 m | 4.27 m x 4.9 m |
| Main Level | Bedroom | 3.63 m | 3.02 m | 3.63 m x 3.02 m |
| Main Level | Bathroom | 1.55 m | 2.26 m | 1.55 m x 2.26 m |
| Main Level | Foyer | 2.16 m | 2.92 m | 2.16 m x 2.92 m |
| Main Level | Other | 1.21 m | 4.9 m | 1.21 m x 4.9 m |
| Main Level | Loft | 4.65 m | 3.24 m | 4.65 m x 3.24 m |
https://www.realtor.ca/real-estate/28083411/115-365-dundas-street-e-toronto-moss-park-moss-park
Interested?
Contact us for more information
Christine Lynn Guerin
Salesperson
4025 Yonge Street Suite 103
Toronto, Ontario M2P 2E3

