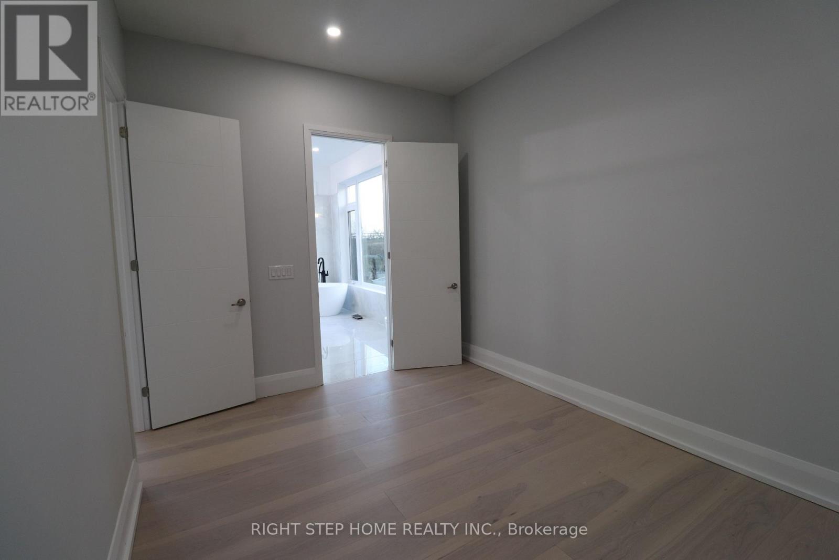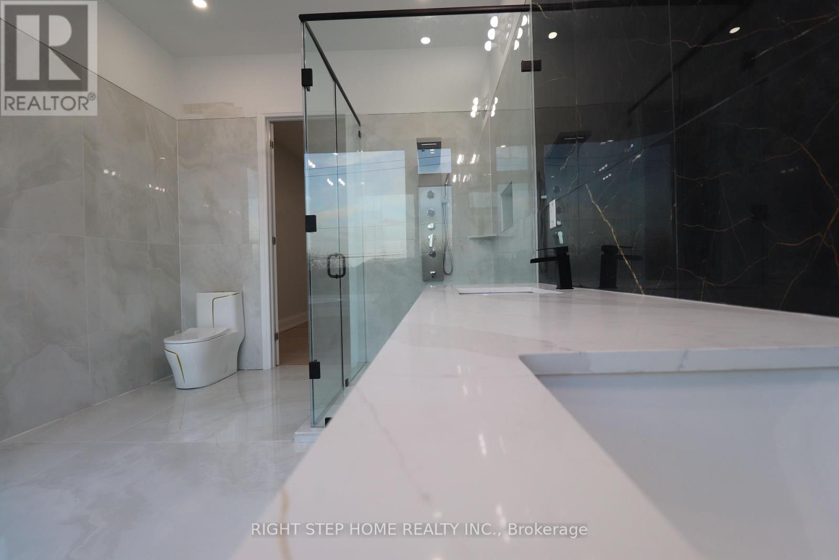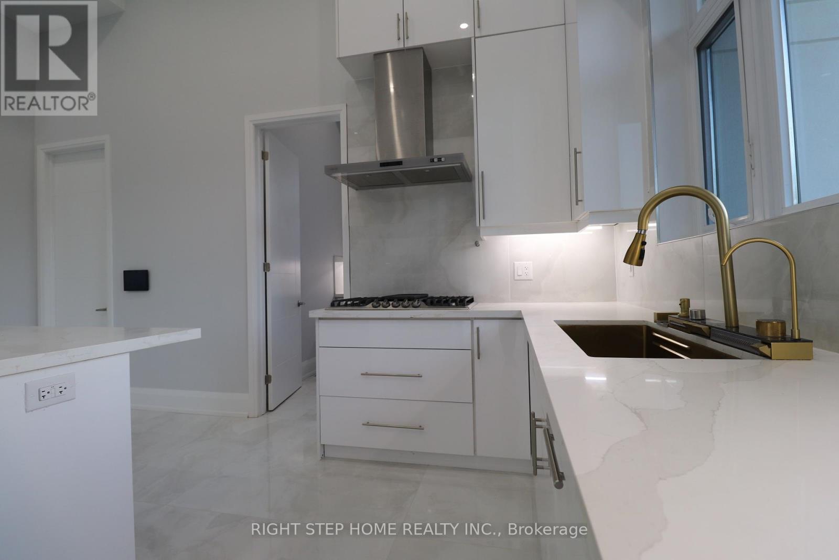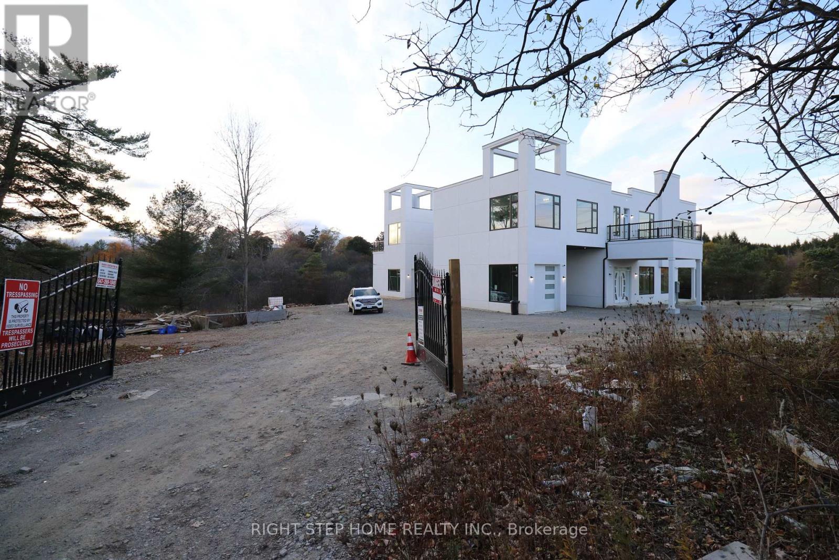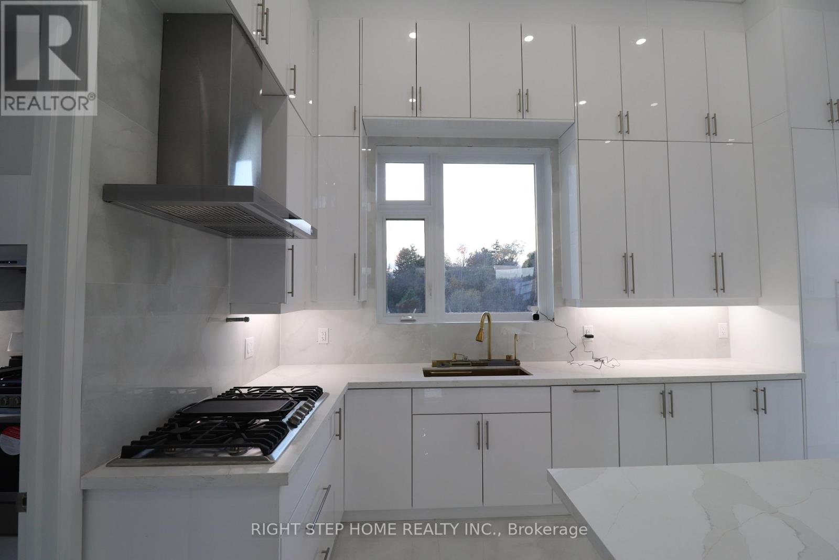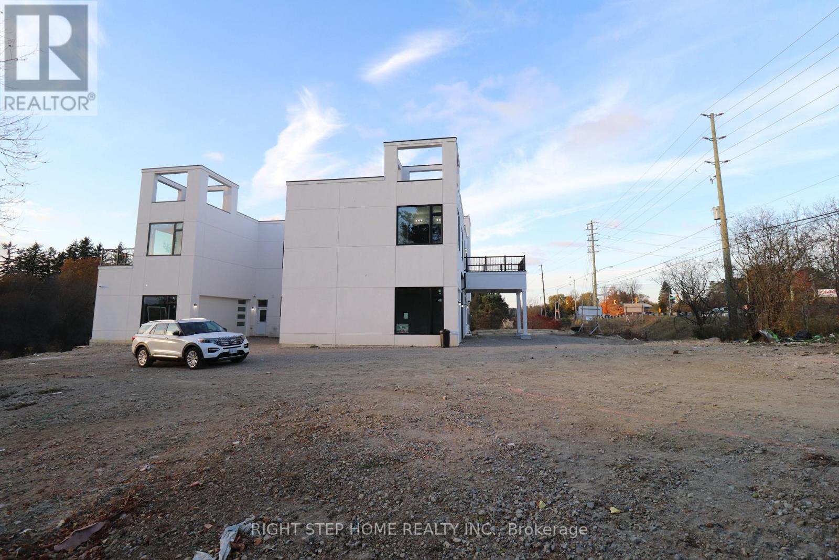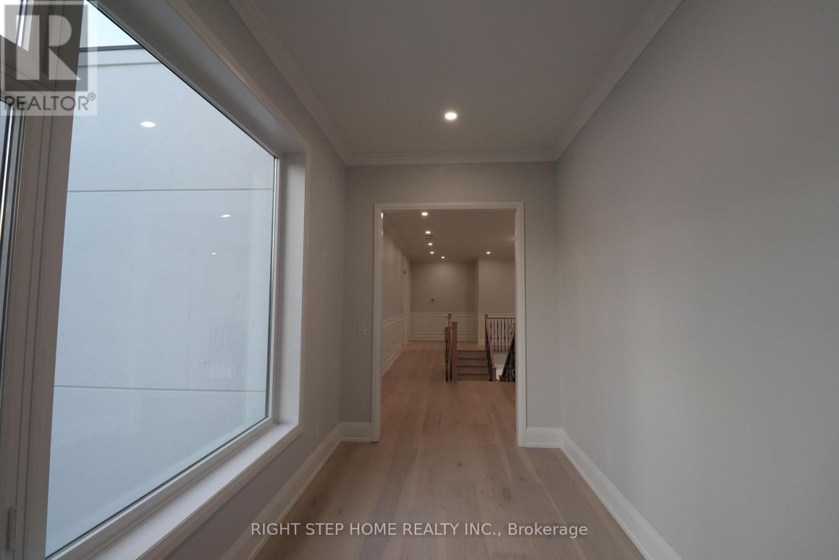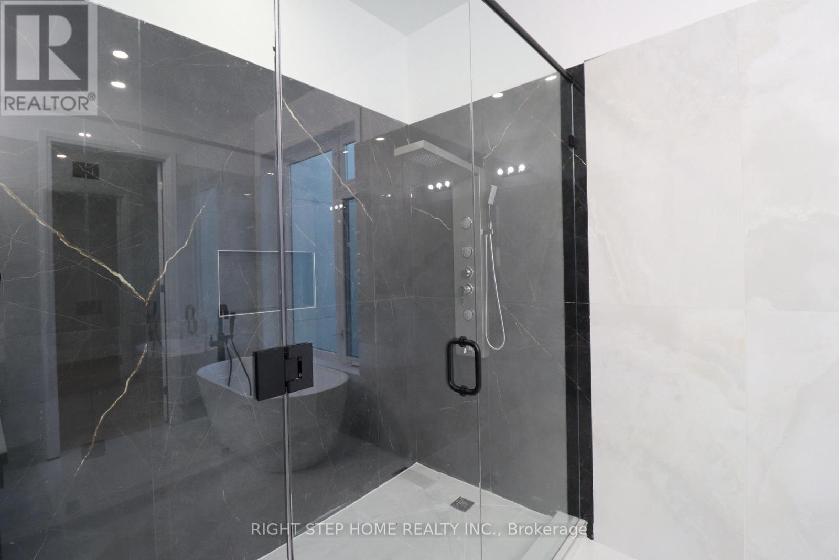11470 Hwy 27 Road W Vaughan, Ontario L0J 1C0
$4,990,000
SPECTACULAR LAYOUT LUXURY HOME. ABSOLUTELY AMAZING LOCATION & FLOORPLAN . LIVE IN CITY WITH NATURE AND RAVINE HUGE GREENERY AND COUNTRYSIDE PEACEFUL ATMOSPHERE. EXCELLENT VIEW EXTERIOR AND INTERIOR MODERN DESIGN PERFECT ELEVATION OF HOUSE GIVES RICHNESS AND LUXURY . OUTSTANDING TWO SIDE ELEGANCE STAIRS TO ENTER IN HOUSE. HUGE SIDE YARDS AND BACKYARD FOR ENTERTAINTMENT OF NATURE AND BEAUTIFUL VIEW. LANDSCAPE GIVES ADDED TOUCH TO THE SPECTACULAR HOME. TOTAL 6300 SQFT MAIN FLOOR AND WALKOUT LEGAL BASEMENT 2000++ SQFT WITH ONE BEDROOM & WASHROOM .ELEGANT LIVING IN HOUSE RIGHT STEP IN FOR PROPERTY & HEALTH (id:35762)
Property Details
| MLS® Number | N12107086 |
| Property Type | Single Family |
| Community Name | Kleinburg |
| AmenitiesNearBy | Park |
| CommunityFeatures | School Bus |
| Features | Ravine, Open Space, Carpet Free, Guest Suite |
| ParkingSpaceTotal | 20 |
| Structure | Drive Shed, Shed |
| ViewType | View, River View |
Building
| BathroomTotal | 15 |
| BedroomsAboveGround | 1 |
| BedroomsBelowGround | 6 |
| BedroomsTotal | 7 |
| Age | New Building |
| Amenities | Fireplace(s), Separate Electricity Meters, Separate Heating Controls |
| Appliances | Barbeque, Water Meter, Water Heater, Intercom, Dishwasher, Microwave, Oven, Two Stoves, Refrigerator |
| BasementDevelopment | Finished |
| BasementFeatures | Walk Out |
| BasementType | N/a (finished) |
| ConstructionStyleAttachment | Detached |
| CoolingType | Central Air Conditioning |
| ExteriorFinish | Stucco |
| FireProtection | Alarm System, Monitored Alarm, Smoke Detectors, Security System |
| FireplacePresent | Yes |
| FireplaceTotal | 2 |
| FlooringType | Porcelain Tile, Hardwood |
| FoundationType | Concrete |
| HalfBathTotal | 1 |
| HeatingFuel | Natural Gas |
| HeatingType | Forced Air |
| StoriesTotal | 2 |
| SizeInterior | 5000 - 100000 Sqft |
| Type | House |
| UtilityWater | Municipal Water, Unknown |
Parking
| Attached Garage | |
| Garage | |
| RV | |
| Inside Entry |
Land
| Acreage | Yes |
| LandAmenities | Park |
| LandscapeFeatures | Landscaped |
| Sewer | Septic System |
| SizeIrregular | 2.2 X 256 Acre |
| SizeTotalText | 2.2 X 256 Acre|2 - 4.99 Acres |
| ZoningDescription | Residential |
Rooms
| Level | Type | Length | Width | Dimensions |
|---|---|---|---|---|
| Second Level | Bedroom | 29.6 m | 17 m | 29.6 m x 17 m |
| Second Level | Bedroom 2 | 15 m | 29 m | 15 m x 29 m |
| Second Level | Bedroom 3 | 17 m | 17 m | 17 m x 17 m |
| Second Level | Bedroom 4 | 14 m | 17 m | 14 m x 17 m |
| Second Level | Great Room | 23 m | 12 m | 23 m x 12 m |
| Basement | Bedroom 5 | 15 m | 17 m | 15 m x 17 m |
| Basement | Media | 28 m | 17 m | 28 m x 17 m |
| Main Level | Family Room | 15.5 m | 29 m | 15.5 m x 29 m |
| Main Level | Living Room | 15.5 m | 21 m | 15.5 m x 21 m |
| Main Level | Kitchen | 14 m | 10 m | 14 m x 10 m |
| Main Level | Kitchen | 14 m | 10 m | 14 m x 10 m |
Utilities
| Cable | Installed |
| Sewer | Available |
https://www.realtor.ca/real-estate/28222291/11470-hwy-27-road-w-vaughan-kleinburg-kleinburg
Interested?
Contact us for more information
Rushikesh Bhatt
Broker of Record
395 Peter Rupert Ave
Maple, Ontario L6A 0N8






