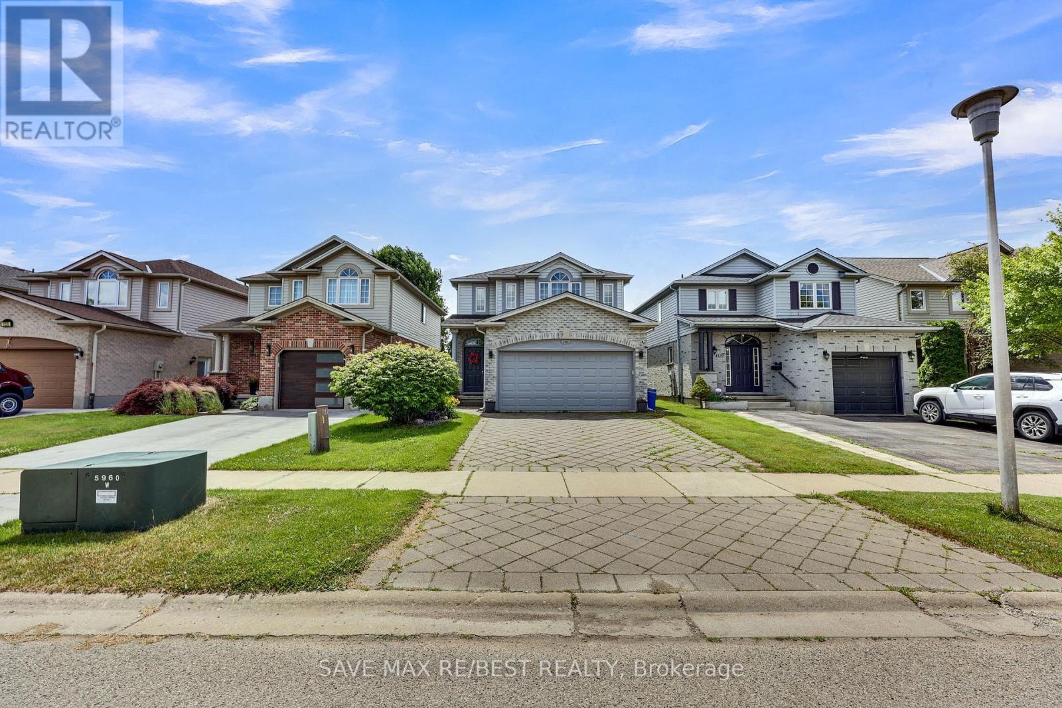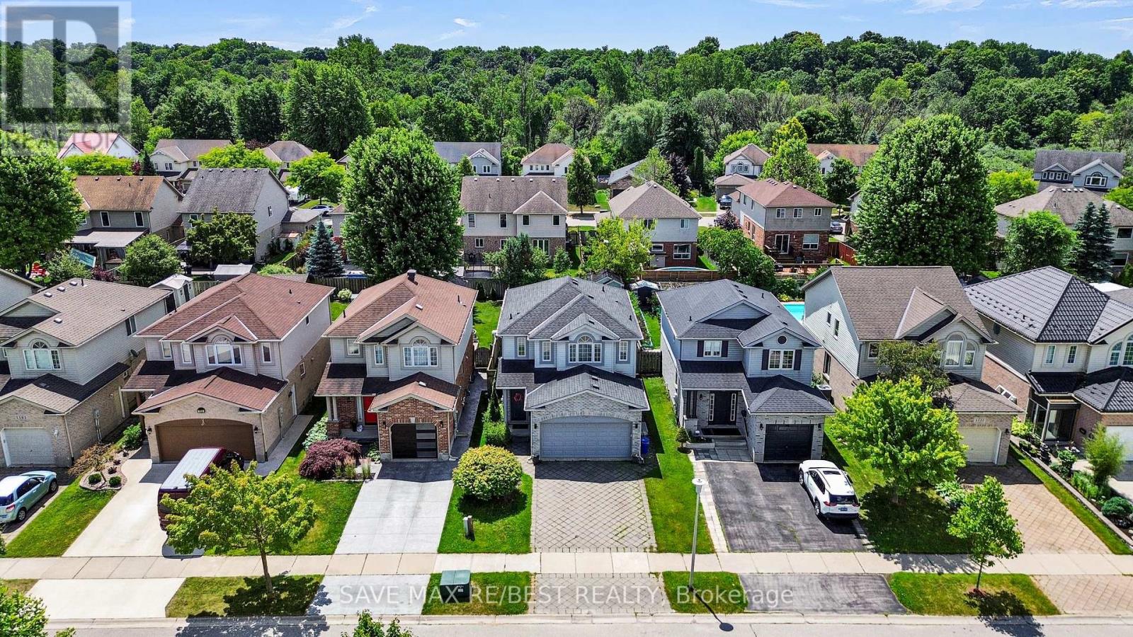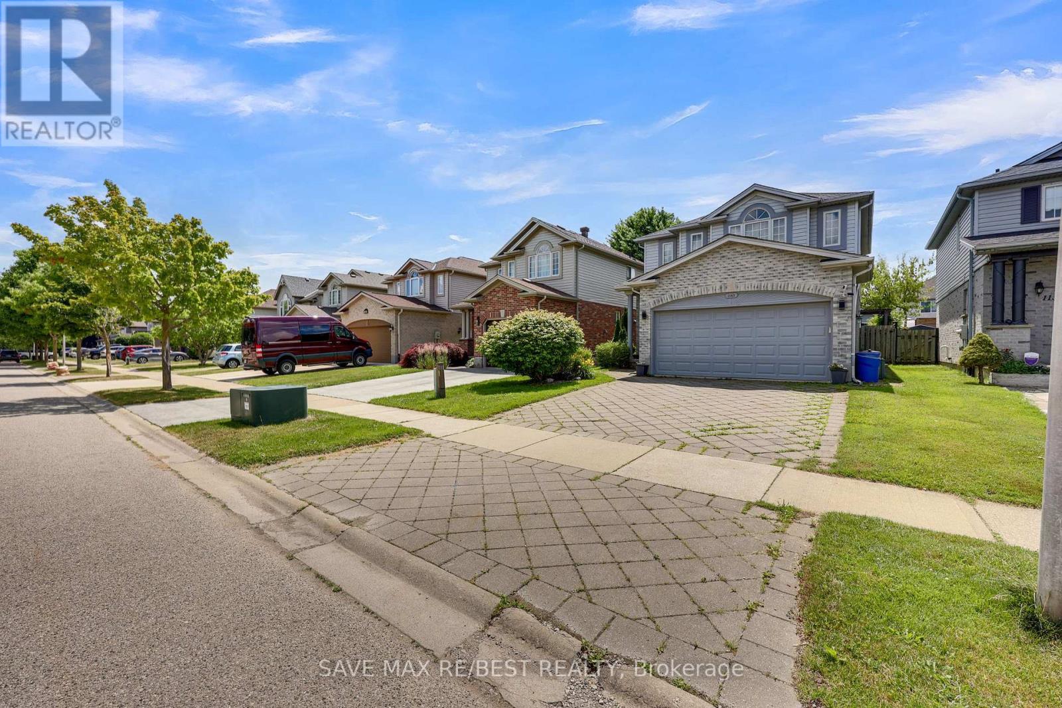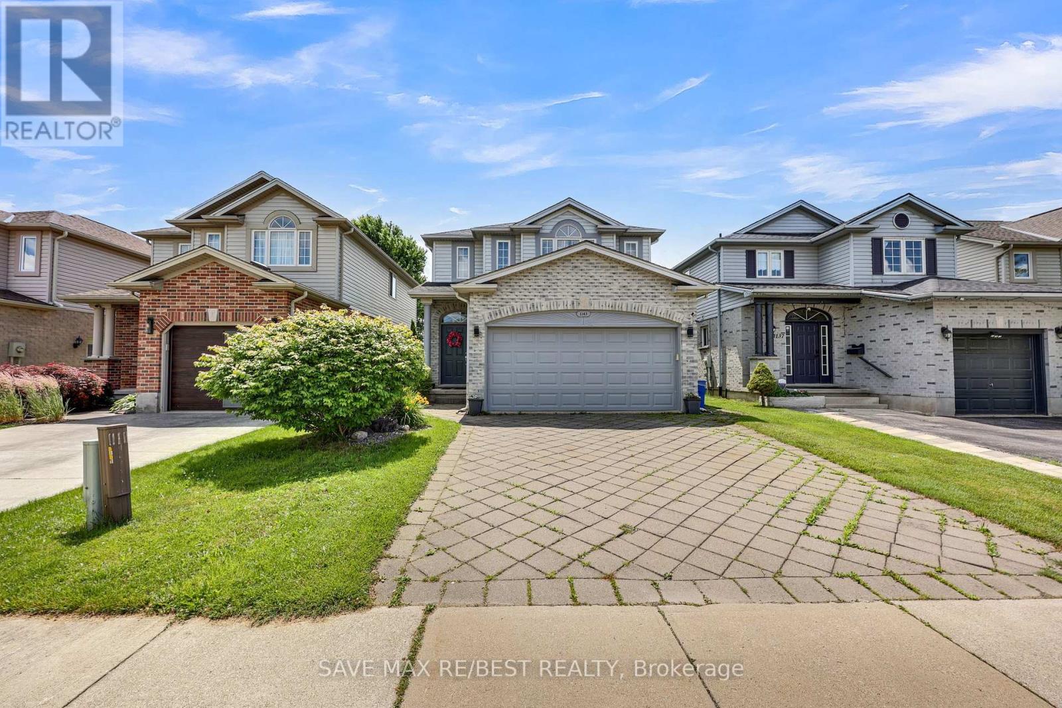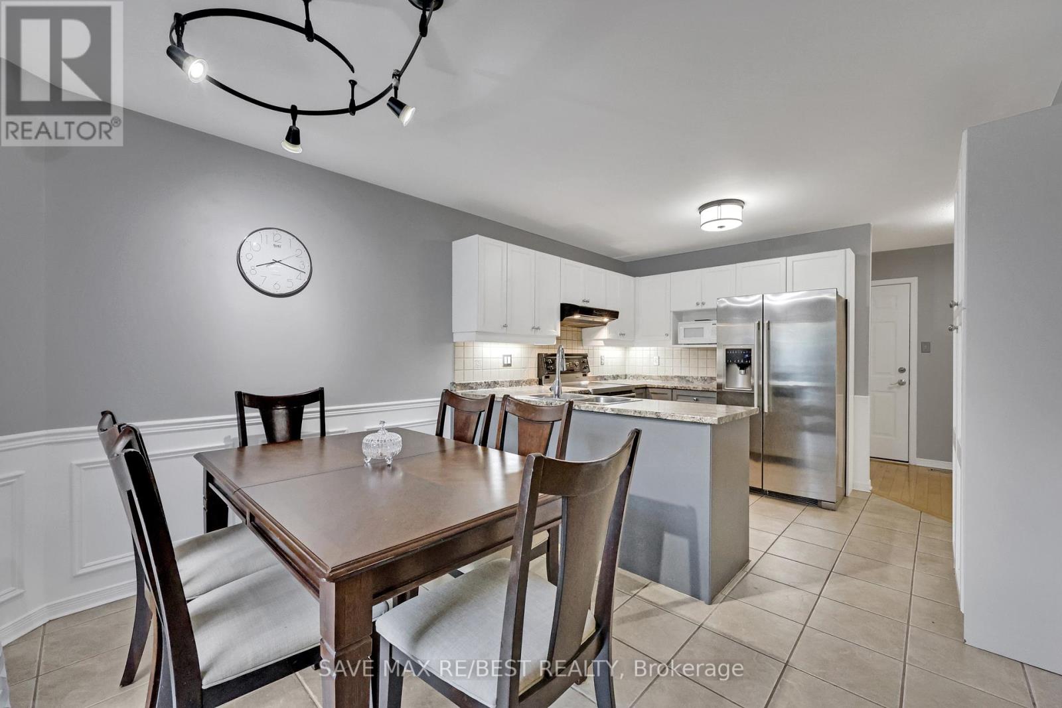1143 Blackmaple Drive London East, Ontario N5Y 5V3
$749,900
Beautiful detached home in the sought-after community of London! This property offers 3 spacious bedrooms, 2 full bathrooms, a powder room on the main floor, and another 2-piece bath in the fully finished basement perfect for recreation, movie nights, or get-togethers. Enjoy an open-concept layout and a backyard oasis featuring an inground kidney-shaped heated pool, spend $$$ on an impressive landscaping. Interlocking driveway adds to the stunning curb appeal. (id:35762)
Open House
This property has open houses!
2:00 pm
Ends at:4:00 pm
2:00 pm
Ends at:4:00 pm
2:00 pm
Ends at:4:00 pm
2:00 pm
Ends at:4:00 pm
2:00 pm
Ends at:4:00 pm
2:00 pm
Ends at:4:00 pm
Property Details
| MLS® Number | X12286611 |
| Property Type | Single Family |
| Community Name | East A |
| ParkingSpaceTotal | 6 |
| PoolType | Inground Pool |
Building
| BathroomTotal | 4 |
| BedroomsAboveGround | 3 |
| BedroomsTotal | 3 |
| Appliances | Dryer, Stove, Washer, Window Coverings, Refrigerator |
| BasementDevelopment | Finished |
| BasementType | Full (finished) |
| ConstructionStyleAttachment | Detached |
| CoolingType | Central Air Conditioning |
| ExteriorFinish | Vinyl Siding, Brick |
| FoundationType | Concrete |
| HalfBathTotal | 2 |
| HeatingFuel | Natural Gas |
| HeatingType | Forced Air |
| StoriesTotal | 2 |
| SizeInterior | 1100 - 1500 Sqft |
| Type | House |
| UtilityWater | Municipal Water |
Parking
| Attached Garage | |
| No Garage |
Land
| Acreage | No |
| Sewer | Sanitary Sewer |
| SizeDepth | 118 Ft ,1 In |
| SizeFrontage | 32 Ft ,9 In |
| SizeIrregular | 32.8 X 118.1 Ft |
| SizeTotalText | 32.8 X 118.1 Ft|under 1/2 Acre |
| ZoningDescription | Residential |
Rooms
| Level | Type | Length | Width | Dimensions |
|---|---|---|---|---|
| Second Level | Primary Bedroom | 3.96 m | 4.83 m | 3.96 m x 4.83 m |
| Second Level | Bathroom | Measurements not available | ||
| Second Level | Bedroom | 3.1 m | 3.51 m | 3.1 m x 3.51 m |
| Second Level | Bedroom | 3 m | 3.68 m | 3 m x 3.68 m |
| Second Level | Bathroom | Measurements not available | ||
| Basement | Recreational, Games Room | 4.72 m | 6.1 m | 4.72 m x 6.1 m |
| Basement | Office | 3.05 m | 3.05 m | 3.05 m x 3.05 m |
| Basement | Bathroom | Measurements not available | ||
| Basement | Laundry Room | 2.9 m | 3.2 m | 2.9 m x 3.2 m |
| Main Level | Kitchen | 2.74 m | 3.38 m | 2.74 m x 3.38 m |
| Main Level | Dining Room | 2.57 m | 3.38 m | 2.57 m x 3.38 m |
| Main Level | Living Room | 6.1 m | 3.58 m | 6.1 m x 3.58 m |
| Main Level | Bathroom | Measurements not available |
https://www.realtor.ca/real-estate/28609218/1143-blackmaple-drive-london-east-east-a-east-a
Interested?
Contact us for more information
Mike Arora
Broker of Record
6135 Danville Rd
Mississauga, Ontario L5T 2H7
Ramandeep Kaur Lally
Salesperson
6135 Danville Rd
Mississauga, Ontario L5T 2H7

