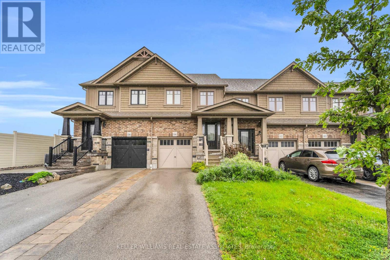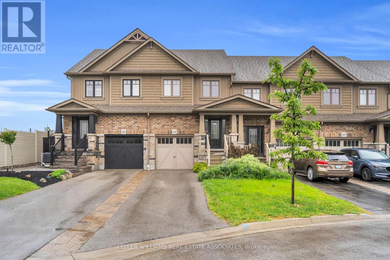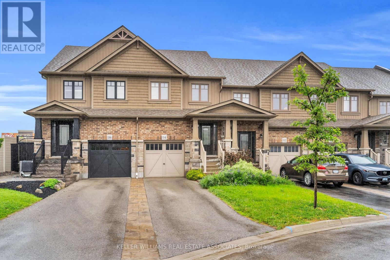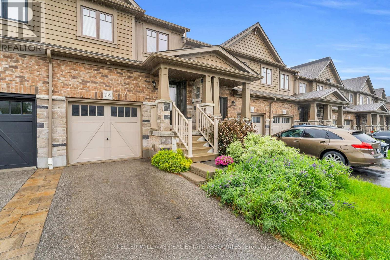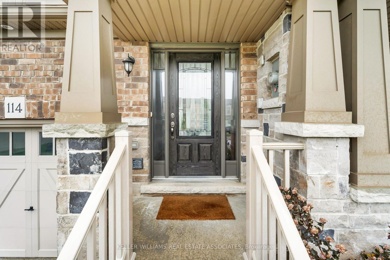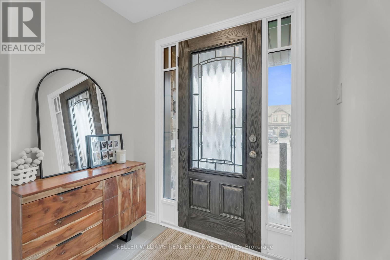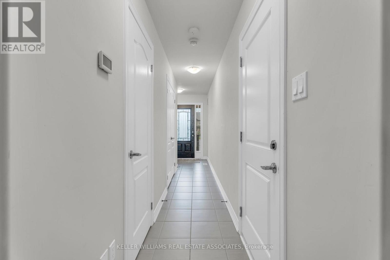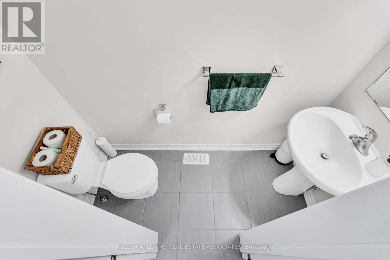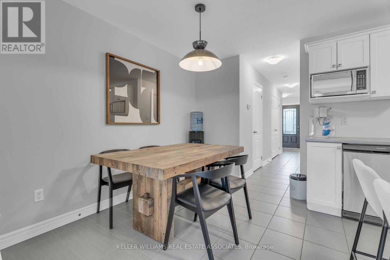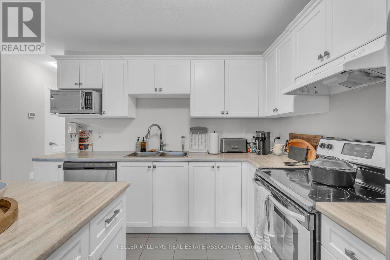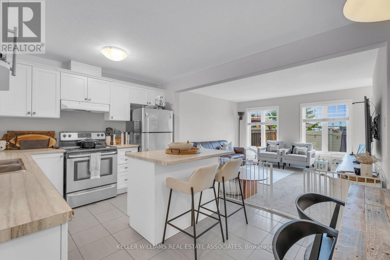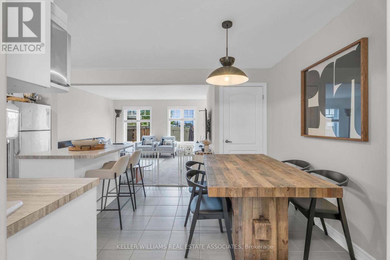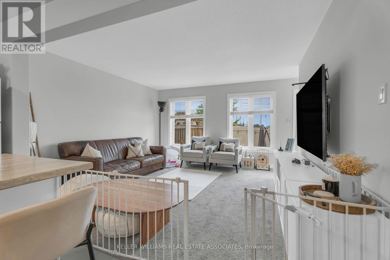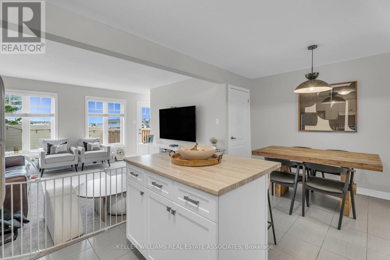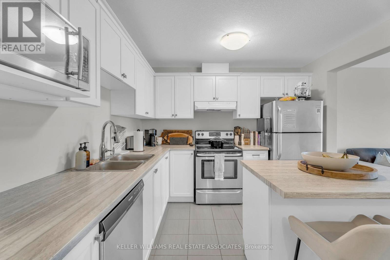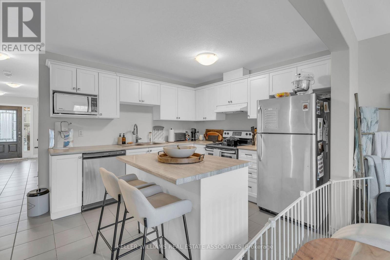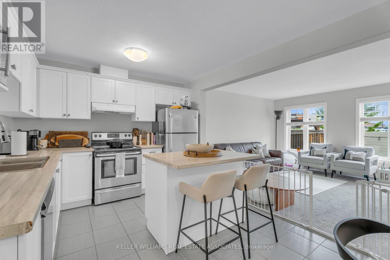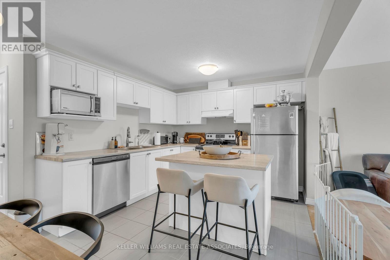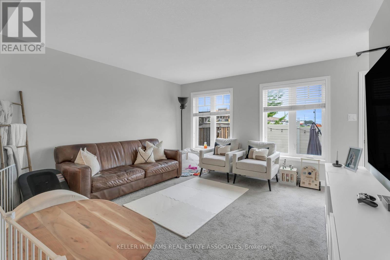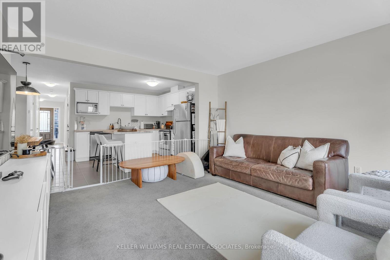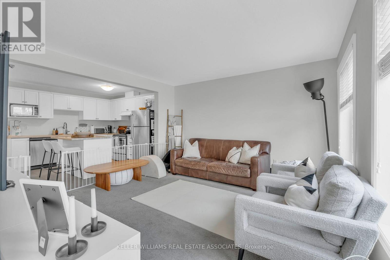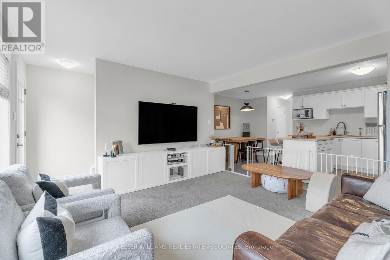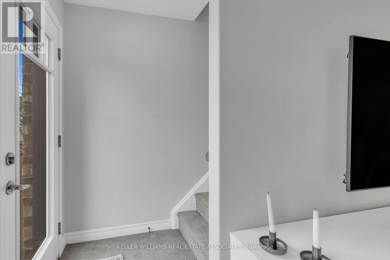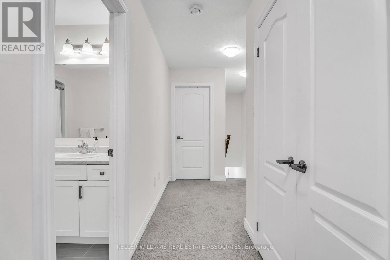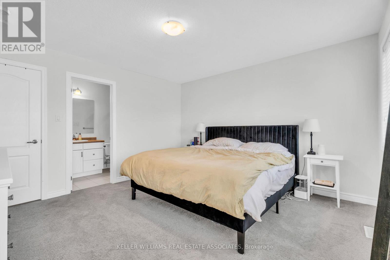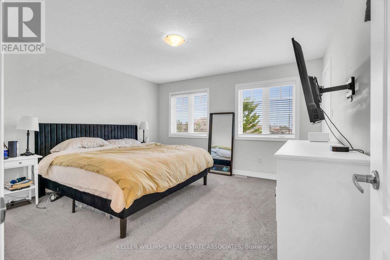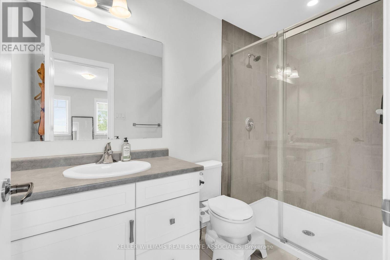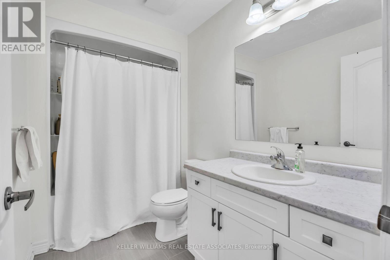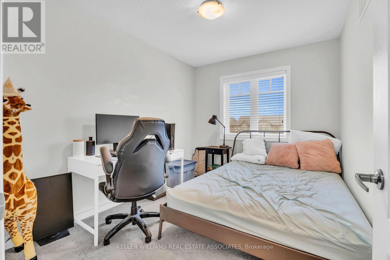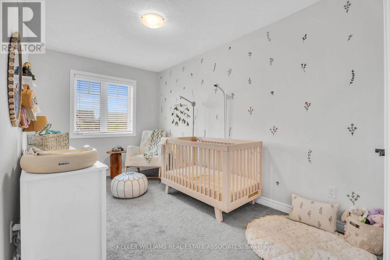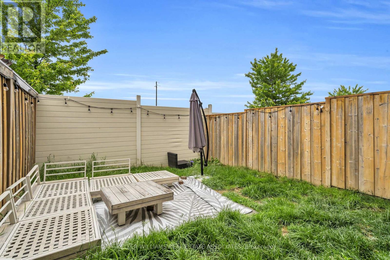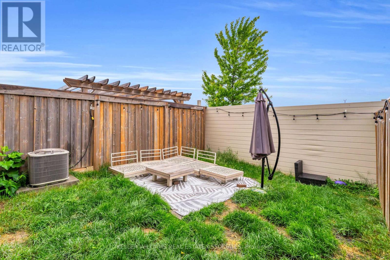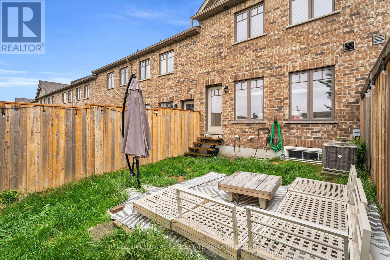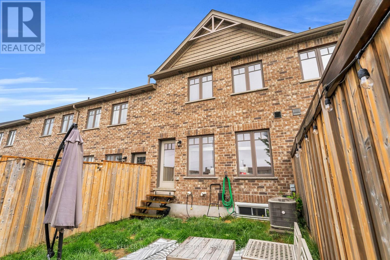114 Winterton Court Orangeville, Ontario L9W 5H8
$759,000
Welcome to 114 Winterton Court a beautifully maintained 3-bedroom, 3-bathroom townhome located in a highly desirable, family-friendly neighborhood. This spacious and modern home offers the perfect blend of comfort, style, and convenience. Step inside to discover a bright and open-concept main floor with a well-appointed kitchen featuring stainless steel appliances, ample cabinetry, and a breakfast barideal for entertaining or casual dining. The living and dining areas are filled with natural light and provide seamless access to a private backyard space, perfect for summer gatherings or quiet relaxation. Upstairs, you'll find three generously sized bedrooms, including a primary suite complete with a walk-in closet and a private ensuite bath. Two additional bathrooms ensure plenty of space and comfort for the entire family. Additional highlights include: Attached garage with interior access Modern finishes throughout Located close to schools, parks, shopping, transit, and major highways Whether you're a first-time buyer, a growing family, or an investor, 114 Winterton Court is a fantastic opportunity in a prime location. Don't miss your chance to call this beautiful townhome your own! (id:35762)
Property Details
| MLS® Number | W12243569 |
| Property Type | Single Family |
| Community Name | Orangeville |
| ParkingSpaceTotal | 4 |
Building
| BathroomTotal | 3 |
| BedroomsAboveGround | 3 |
| BedroomsTotal | 3 |
| Appliances | Water Meter |
| BasementDevelopment | Unfinished |
| BasementType | N/a (unfinished) |
| ConstructionStyleAttachment | Attached |
| CoolingType | Central Air Conditioning |
| ExteriorFinish | Brick |
| FoundationType | Concrete |
| HalfBathTotal | 1 |
| HeatingFuel | Natural Gas |
| HeatingType | Forced Air |
| StoriesTotal | 2 |
| SizeInterior | 1100 - 1500 Sqft |
| Type | Row / Townhouse |
| UtilityWater | Municipal Water |
Parking
| Attached Garage | |
| Garage |
Land
| Acreage | No |
| Sewer | Sanitary Sewer |
| SizeDepth | 86 Ft ,7 In |
| SizeFrontage | 18 Ft |
| SizeIrregular | 18 X 86.6 Ft |
| SizeTotalText | 18 X 86.6 Ft |
Rooms
| Level | Type | Length | Width | Dimensions |
|---|---|---|---|---|
| Second Level | Primary Bedroom | 4 m | 3.97 m | 4 m x 3.97 m |
| Second Level | Bedroom 2 | 4.05 m | 2.55 m | 4.05 m x 2.55 m |
| Second Level | Bedroom 3 | 3.35 m | 2.6 m | 3.35 m x 2.6 m |
| Main Level | Kitchen | 5.12 m | 3.97 m | 5.12 m x 3.97 m |
| Main Level | Great Room | 3.96 m | 3.97 m | 3.96 m x 3.97 m |
https://www.realtor.ca/real-estate/28517233/114-winterton-court-orangeville-orangeville
Interested?
Contact us for more information
Michael Rockall
Salesperson
7145 West Credit Ave B1 #100
Mississauga, Ontario L5N 6J7

