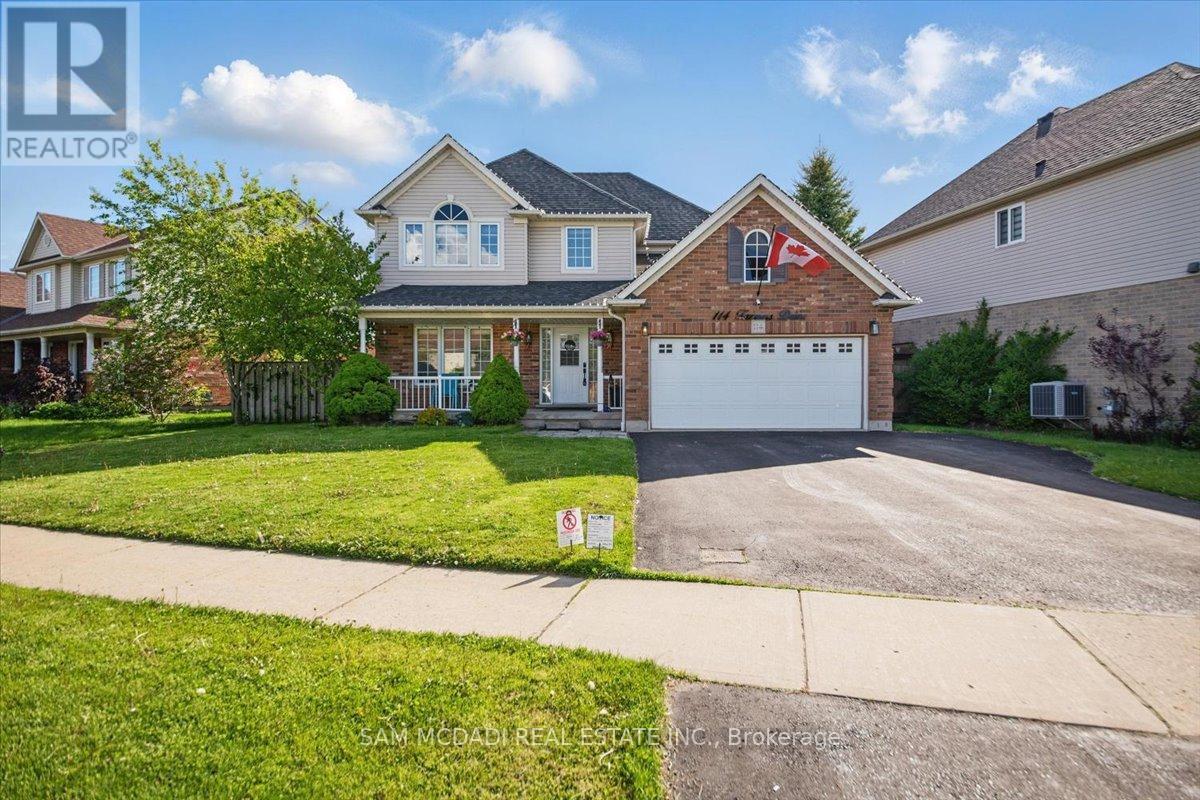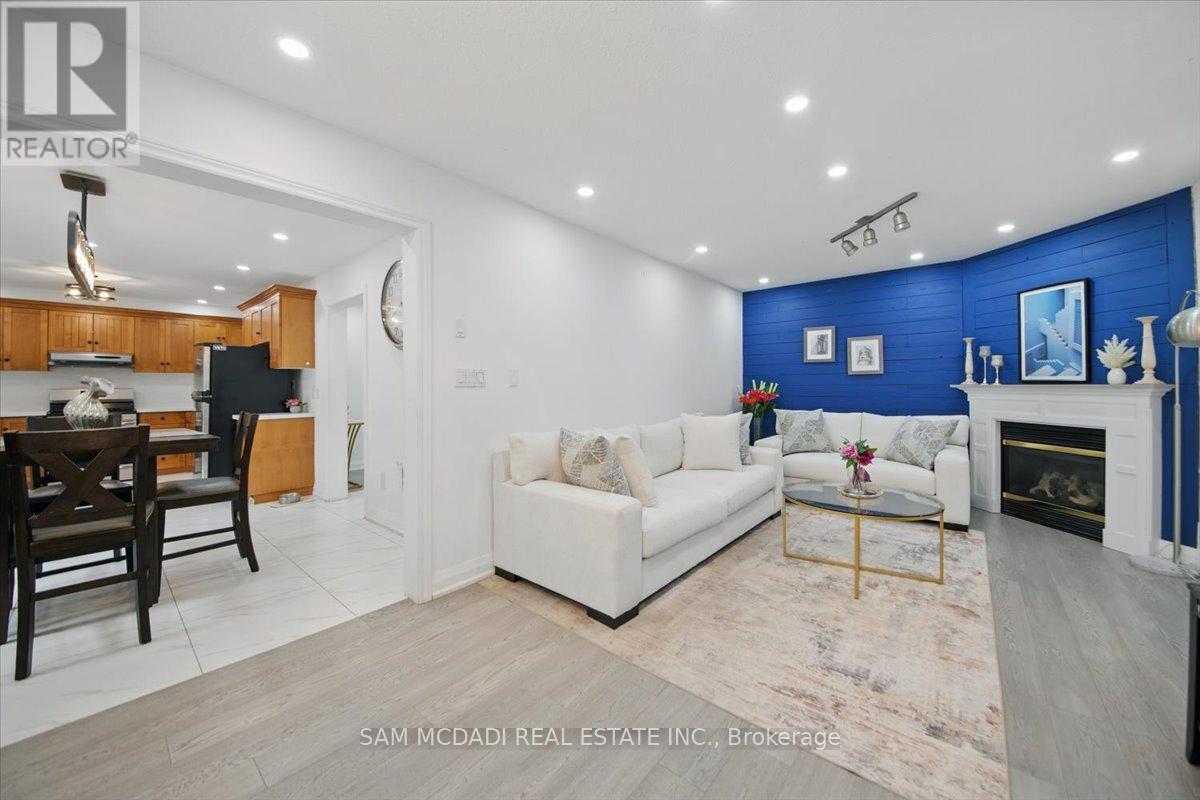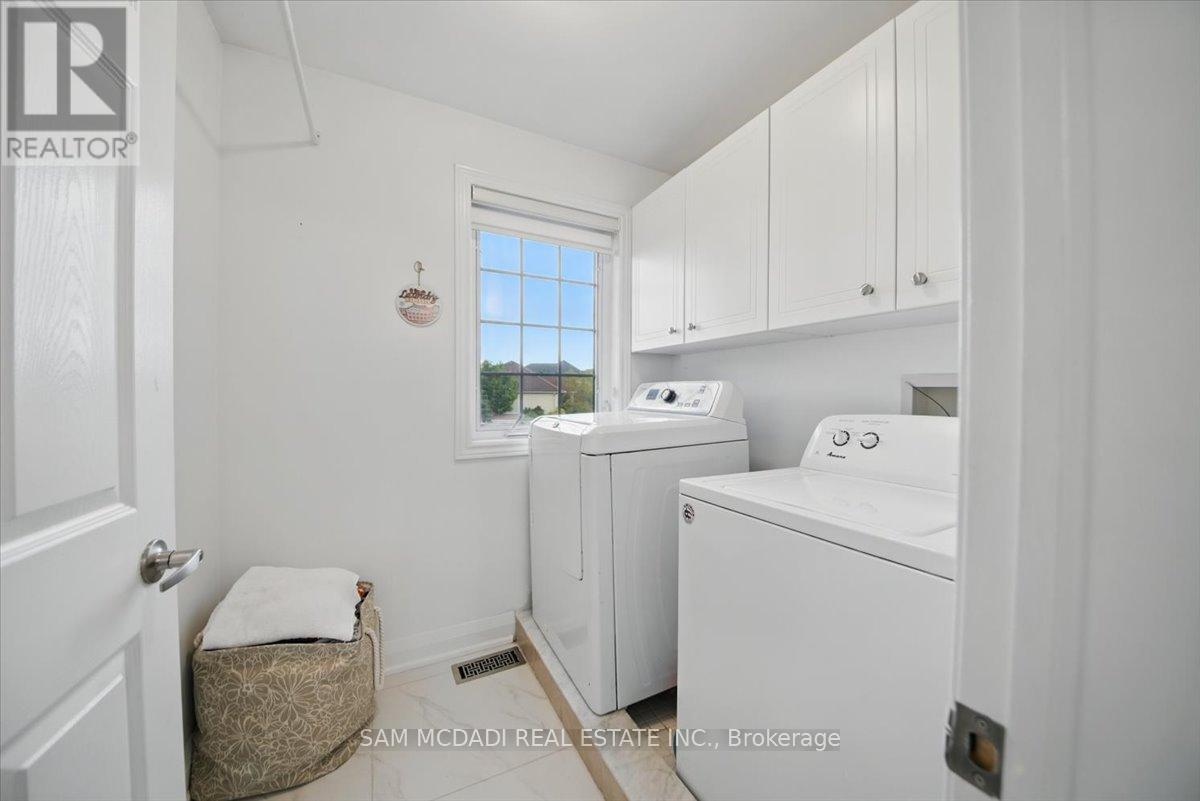114 Tanners Drive Halton Hills, Ontario L7J 2Y8
$1,329,000
One of the neighborhoods larger models, this spacious 2,319 sq ft home offers an ideal layout for a growing or extended family. The main and upper levels feature beautiful hardwood flooring, upgraded pot lights, and fresh paint throughout, giving the home a modern and welcoming feel. The kitchen is equipped with stainless steel appliances and quartz counter tops. The bathrooms have been tastefully updated with new quartz counter tops as well. New Lighting modern lighting graces the main and upper levels. The generous primary bedroom spans the full width of the house and includes a large ensuite. It can easily be reconfigured to create a fourth upstairs bedroom if needed. The basement has been recently finished with stylish vinyl flooring and pot lights. It also includes bedroom and fourth bathroom, offering the perfect opportunity for additional living space to suit your needs. Enjoy outdoor living with a newer backyard deck perfect for entertaining or relaxing. This home is move-in ready and located in a fantastic family-friendly neighborhood. Easy to show don't miss your chance to own a beautifully maintained home in a great area! (id:35762)
Property Details
| MLS® Number | W12178421 |
| Property Type | Single Family |
| Community Name | 1045 - AC Acton |
| ParkingSpaceTotal | 6 |
Building
| BathroomTotal | 4 |
| BedroomsAboveGround | 3 |
| BedroomsBelowGround | 1 |
| BedroomsTotal | 4 |
| Appliances | Central Vacuum, Dishwasher, Dryer, Garage Door Opener, Stove, Washer, Window Coverings, Refrigerator |
| BasementDevelopment | Finished |
| BasementType | Full (finished) |
| ConstructionStyleAttachment | Detached |
| CoolingType | Central Air Conditioning |
| ExteriorFinish | Brick |
| FireplacePresent | Yes |
| FlooringType | Hardwood, Laminate, Tile |
| FoundationType | Poured Concrete |
| HalfBathTotal | 1 |
| HeatingFuel | Natural Gas |
| HeatingType | Forced Air |
| StoriesTotal | 2 |
| SizeInterior | 2000 - 2500 Sqft |
| Type | House |
| UtilityWater | Municipal Water |
Parking
| Attached Garage | |
| Garage |
Land
| Acreage | No |
| Sewer | Sanitary Sewer |
| SizeDepth | 131 Ft ,1 In |
| SizeFrontage | 85 Ft |
| SizeIrregular | 85 X 131.1 Ft ; 85.06ft X 131.24ft X 35.68ft X 97.36ft |
| SizeTotalText | 85 X 131.1 Ft ; 85.06ft X 131.24ft X 35.68ft X 97.36ft |
Rooms
| Level | Type | Length | Width | Dimensions |
|---|---|---|---|---|
| Second Level | Primary Bedroom | 7.98 m | 3.81 m | 7.98 m x 3.81 m |
| Second Level | Bedroom 2 | 3.65 m | 3.99 m | 3.65 m x 3.99 m |
| Second Level | Bedroom 3 | 3.87 m | 2.77 m | 3.87 m x 2.77 m |
| Basement | Recreational, Games Room | 6.06 m | 3.77 m | 6.06 m x 3.77 m |
| Basement | Bedroom 4 | 3.47 m | 4.11 m | 3.47 m x 4.11 m |
| Basement | Recreational, Games Room | 5.54 m | 7.1 m | 5.54 m x 7.1 m |
| Ground Level | Family Room | 5.48 m | 3.53 m | 5.48 m x 3.53 m |
| Ground Level | Living Room | 4.75 m | 3.53 m | 4.75 m x 3.53 m |
| Ground Level | Kitchen | 3.53 m | 3.35 m | 3.53 m x 3.35 m |
| Ground Level | Eating Area | 3.35 m | 3.04 m | 3.35 m x 3.04 m |
| Ground Level | Dining Room | 3.96 m | 3.53 m | 3.96 m x 3.53 m |
https://www.realtor.ca/real-estate/28377967/114-tanners-drive-halton-hills-ac-acton-1045-ac-acton
Interested?
Contact us for more information
Sam Allan Mcdadi
Salesperson
110 - 5805 Whittle Rd
Mississauga, Ontario L4Z 2J1
Sean Robert Johnny
Salesperson
110 - 5805 Whittle Rd
Mississauga, Ontario L4Z 2J1




















































