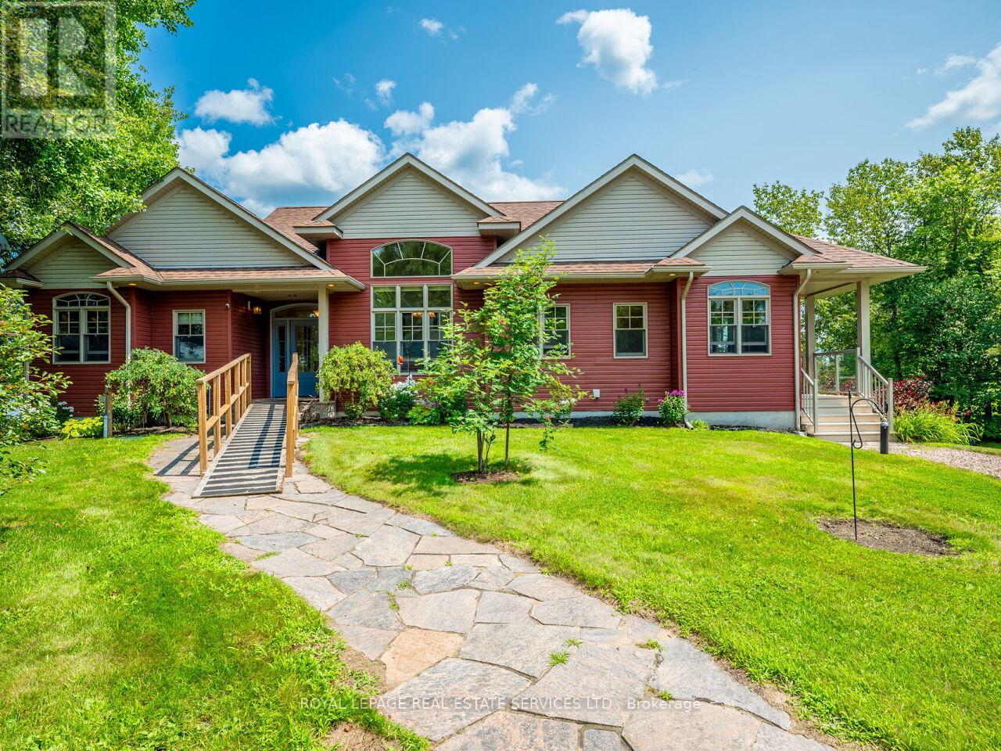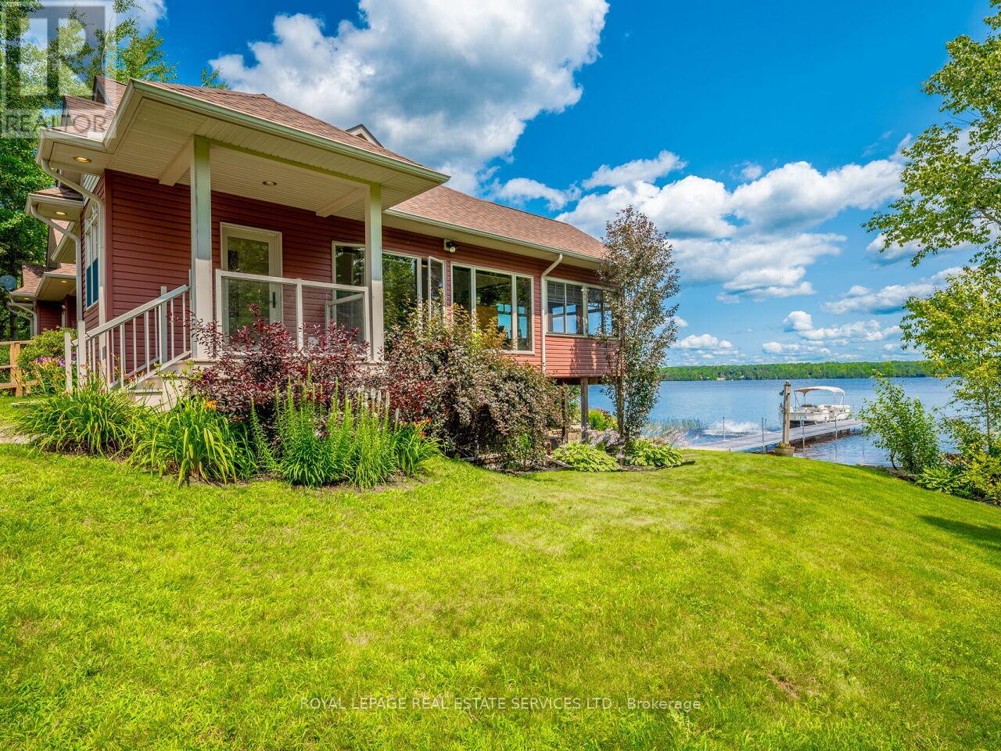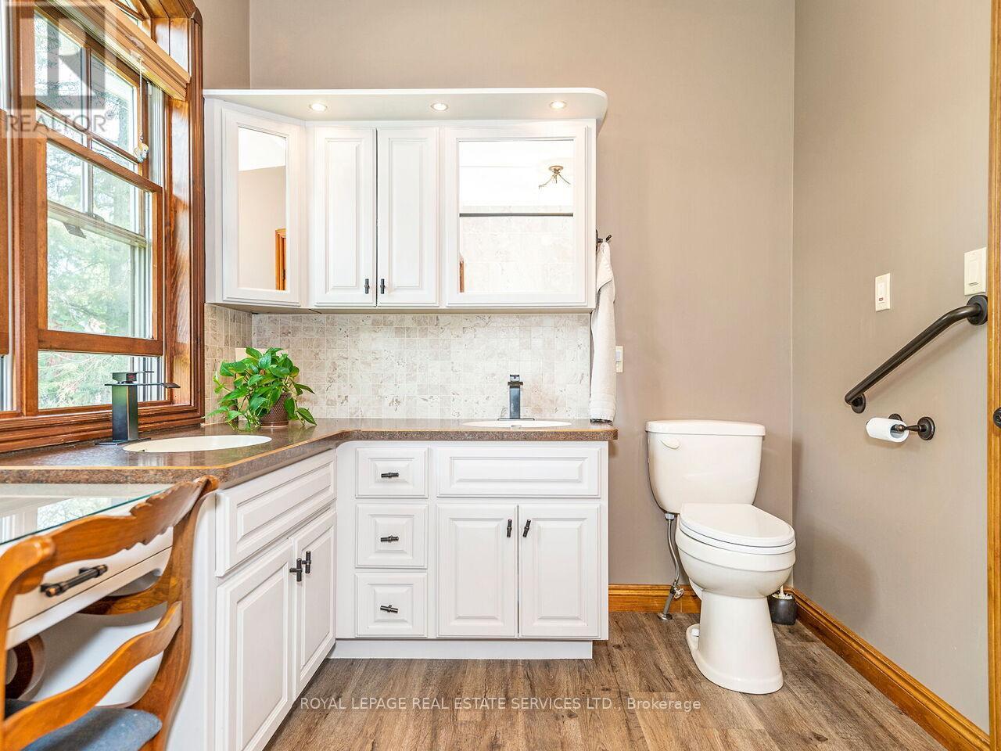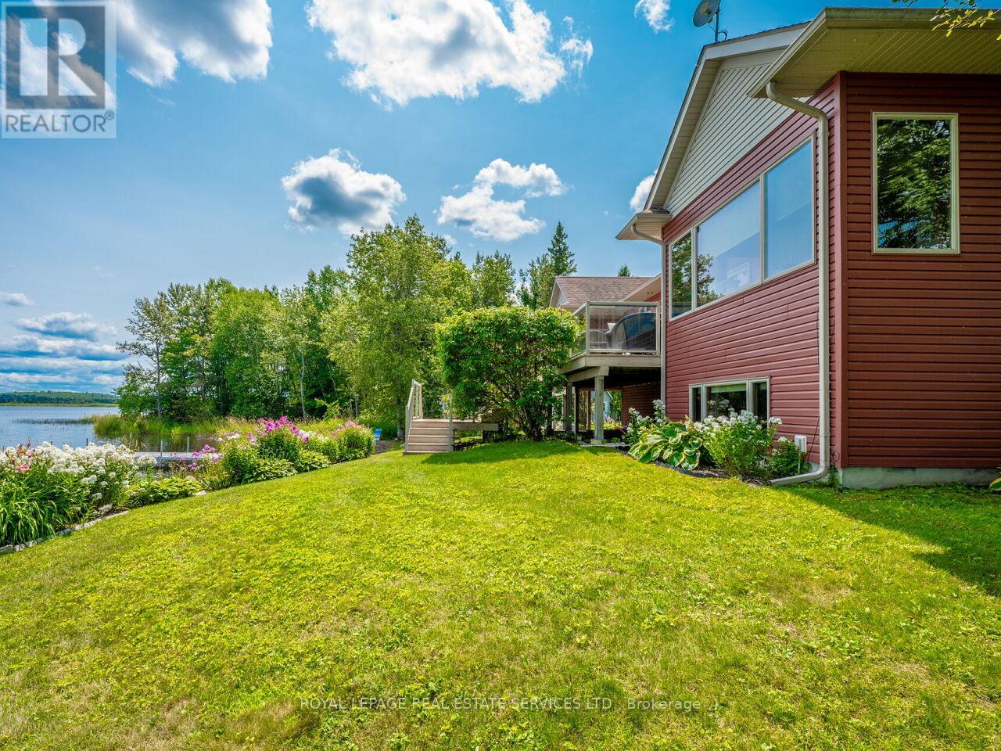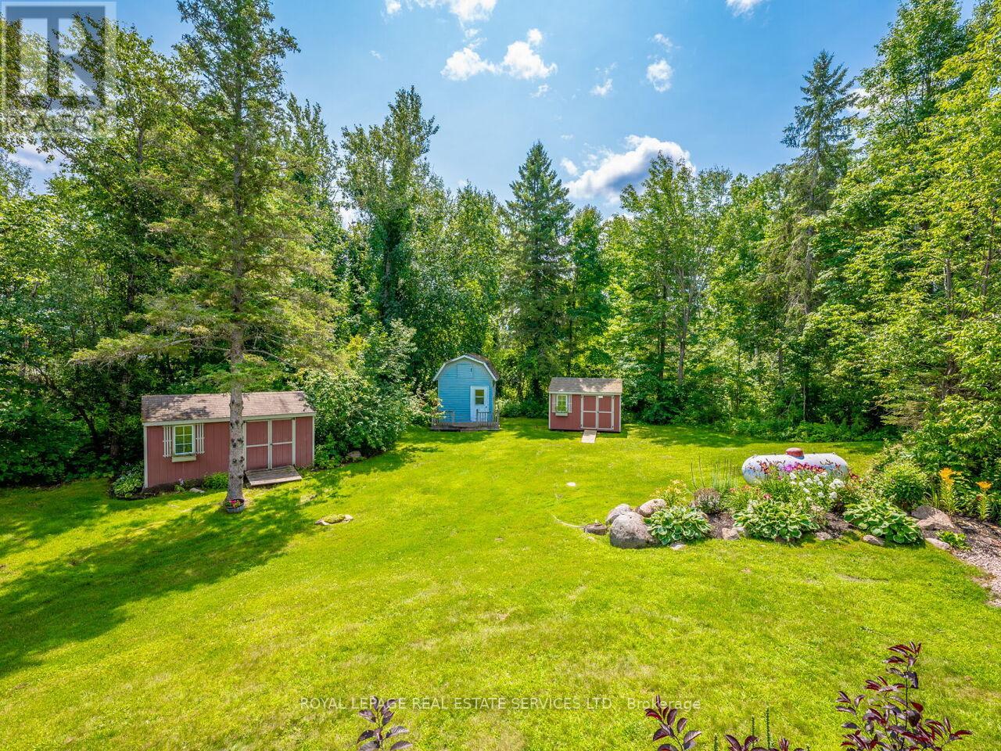114 Islandview Lane Chisholm, Ontario P0H 1Z0
$1,168,000
Welcome to your dream waterfront retreat on the serene shores of Wasi Lake! This custom-built bungalow offers 215 feet of pristine frontage, a sandy beach, and a gentle walk into the warm, shallow waters. Perfectly nestled on a private acre lot, this year-round home is just 3 hours from Toronto, providing an ideal escape from the city. Step inside to discover a bright living space with cathedral ceilings and stunning water views from nearly every room. The main floor boasts a spacious primary bedroom complete with a luxurious 4-piece ensuite and a convenient laundry room for easy living. The gourmet kitchen is a chef's delight, featuring custom cabinetry and elegant quartz countertops. Enjoy the best of outdoor living on the large composite deck overlooking the lake, or relax in the charming 3-season room where you can take in the beauty of your surroundings. The fully finished lower level includes a generous second bedroom and a den that easily converts to a third bedroom, with direct walk-out access to a covered patio and the tranquil waterfront. For hobbyists or car enthusiasts, the oversized 2-car garage is a standout feature with a rubber floor for added comfort and convenience. Three additional outbuildings provide ample storage for all your tools and toys. The 70-foot dock extends out into the quiet waters, perfect for boating, swimming, or simply soaking up the sun. With its private location, breathtaking views, and top-of-the-line finishes, this lakeside bungalow is a rare gem that offers a peaceful, luxurious lifestyle. Don't miss the opportunity to own this stunning property on Wasi Lake - your perfect year-round escape! (id:35762)
Property Details
| MLS® Number | X12175084 |
| Property Type | Single Family |
| Community Name | Chisholm |
| AmenitiesNearBy | Beach |
| Easement | Unknown |
| Features | Cul-de-sac, Wooded Area, Wheelchair Access, Carpet Free |
| ParkingSpaceTotal | 8 |
| Structure | Porch, Deck, Patio(s), Shed, Dock |
| ViewType | View Of Water, Direct Water View |
| WaterFrontType | Waterfront |
Building
| BathroomTotal | 3 |
| BedroomsAboveGround | 1 |
| BedroomsBelowGround | 2 |
| BedroomsTotal | 3 |
| Age | 6 To 15 Years |
| Appliances | Water Heater, Water Heater - Tankless |
| ArchitecturalStyle | Bungalow |
| BasementDevelopment | Finished |
| BasementFeatures | Walk Out |
| BasementType | N/a (finished) |
| ConstructionStyleAttachment | Detached |
| CoolingType | Central Air Conditioning |
| ExteriorFinish | Vinyl Siding |
| FlooringType | Hardwood, Laminate |
| FoundationType | Poured Concrete |
| HalfBathTotal | 1 |
| HeatingFuel | Propane |
| HeatingType | Forced Air |
| StoriesTotal | 1 |
| SizeInterior | 1500 - 2000 Sqft |
| Type | House |
| UtilityPower | Generator |
| UtilityWater | Drilled Well |
Parking
| Detached Garage | |
| Garage |
Land
| AccessType | Private Road, Private Docking |
| Acreage | No |
| LandAmenities | Beach |
| LandscapeFeatures | Lawn Sprinkler, Landscaped |
| Sewer | Septic System |
| SizeDepth | 211 Ft ,7 In |
| SizeFrontage | 215 Ft |
| SizeIrregular | 215 X 211.6 Ft |
| SizeTotalText | 215 X 211.6 Ft|1/2 - 1.99 Acres |
| SurfaceWater | Lake/pond |
Rooms
| Level | Type | Length | Width | Dimensions |
|---|---|---|---|---|
| Lower Level | Recreational, Games Room | 8.1 m | 5.32 m | 8.1 m x 5.32 m |
| Lower Level | Bedroom 2 | 3.85 m | 3.48 m | 3.85 m x 3.48 m |
| Lower Level | Bedroom 3 | 3.94 m | 5 m | 3.94 m x 5 m |
| Lower Level | Family Room | 4.14 m | 3.8 m | 4.14 m x 3.8 m |
| Main Level | Living Room | 4.26 m | 5.37 m | 4.26 m x 5.37 m |
| Main Level | Kitchen | 3.94 m | 5.37 m | 3.94 m x 5.37 m |
| Main Level | Den | 3.95 m | 8.24 m | 3.95 m x 8.24 m |
| Main Level | Dining Room | 5.86 m | 3.65 m | 5.86 m x 3.65 m |
| Main Level | Other | 2.38 m | 3.5 m | 2.38 m x 3.5 m |
| Main Level | Sunroom | 3.94 m | 1.86 m | 3.94 m x 1.86 m |
| Main Level | Primary Bedroom | 3.94 m | 5.37 m | 3.94 m x 5.37 m |
https://www.realtor.ca/real-estate/28371004/114-islandview-lane-chisholm-chisholm
Interested?
Contact us for more information
Jennifer Van Geytenbeek
Salesperson
1 Willingdon Blvd #1
Toronto, Ontario M8X 1B9
Paul Nusca
Broker
3031 Bloor St. W.
Toronto, Ontario M8X 1C5
Austin Braganza
Salesperson
325 Main Street, West
North Bay, Ontario P1B 2T9


