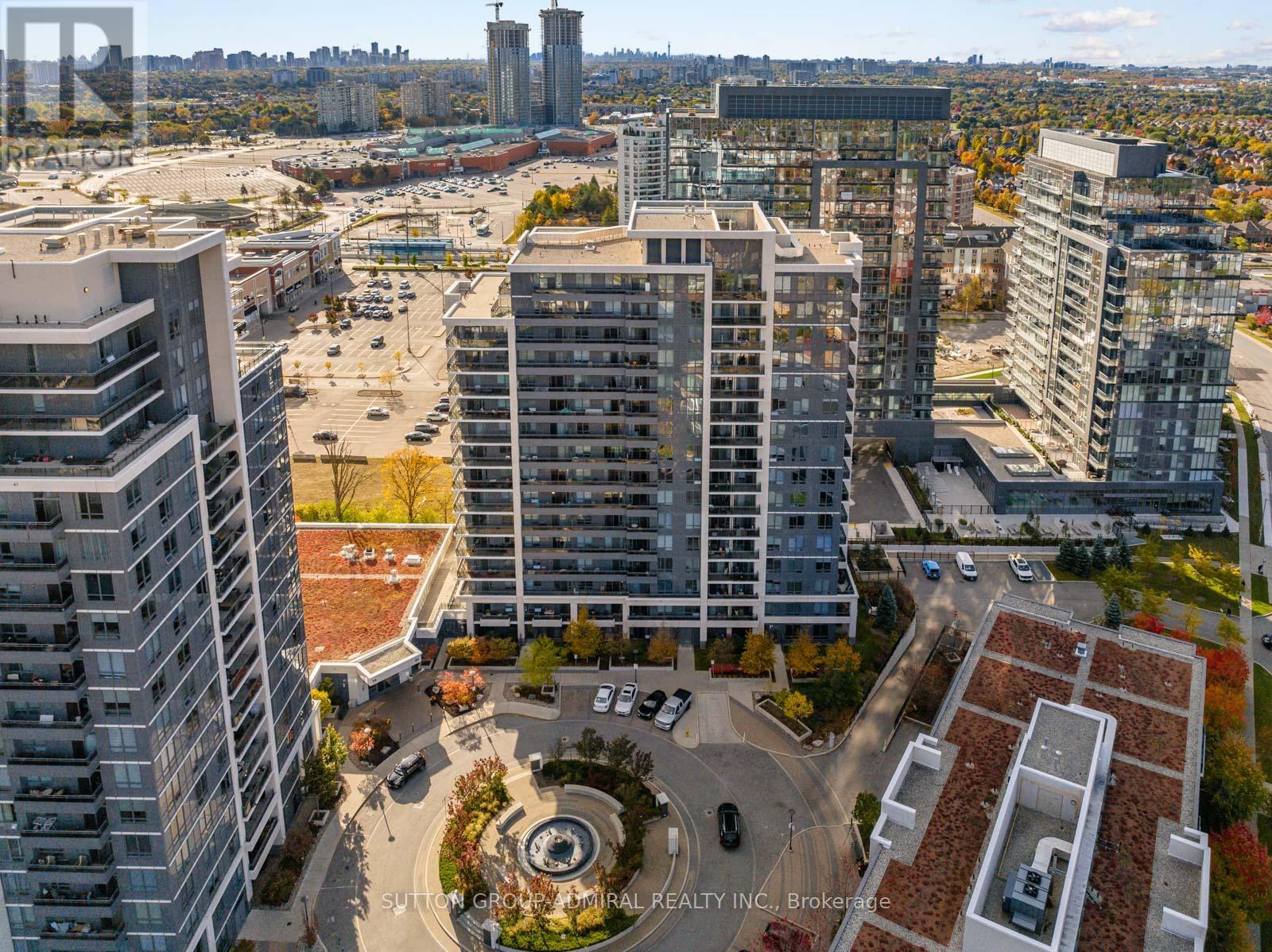114 - 85 North Park Road Vaughan, Ontario L4J 0H9
$728,000Maintenance, Heat, Water, Common Area Maintenance, Insurance, Parking
$812.15 Monthly
Maintenance, Heat, Water, Common Area Maintenance, Insurance, Parking
$812.15 MonthlyWelcome to 85 North Park Rd #114, located in Thornhill's desirable Beverley Glen community. This stylish 850 sq ft ground-floor suite features 2 bedrooms + 1 den and 2 bathrooms with a modern split-bedroom layout for optimal privacy. The sleek kitchen is equipped with stainless steel appliances, granite countertops, and a ceramic backsplash. The bright living area boasts large, tinted windows for added privacy and a walkout to a spacious private patio, perfect for relaxing or entertaining. The primary bedroom includes a 3-piece ensuite with a frameless glass shower, while the second bedroom is adjacent to a 4-piece bath. The versatile den is ideal for a home office. With tasteful design, convenient ground-level access, and proximity to restaurants, Promenade Mall, grocery stores, schools, parks, and public transit, this unit offers luxury, function, and an unbeatable location. Easy access to highways 407/7/400+ Enjoy refined living with modern comforts - your next home awaits! (id:35762)
Property Details
| MLS® Number | N12094929 |
| Property Type | Single Family |
| Neigbourhood | Beverley Glen |
| Community Name | Beverley Glen |
| AmenitiesNearBy | Park, Public Transit, Schools, Place Of Worship |
| CommunityFeatures | Pet Restrictions, Community Centre |
| Features | Balcony, Carpet Free |
| ParkingSpaceTotal | 1 |
| ViewType | City View |
Building
| BathroomTotal | 2 |
| BedroomsAboveGround | 2 |
| BedroomsBelowGround | 1 |
| BedroomsTotal | 3 |
| Amenities | Security/concierge, Exercise Centre, Party Room, Visitor Parking, Storage - Locker |
| Appliances | All, Dishwasher, Dryer, Microwave, Stove, Washer, Window Coverings, Refrigerator |
| CoolingType | Central Air Conditioning |
| ExteriorFinish | Concrete |
| FlooringType | Laminate, Ceramic |
| HeatingFuel | Natural Gas |
| HeatingType | Forced Air |
| SizeInterior | 800 - 899 Sqft |
| Type | Apartment |
Parking
| Underground | |
| Garage |
Land
| Acreage | No |
| LandAmenities | Park, Public Transit, Schools, Place Of Worship |
| LandscapeFeatures | Landscaped |
| ZoningDescription | Rosedale Heights Ps/westmount Ci |
Rooms
| Level | Type | Length | Width | Dimensions |
|---|---|---|---|---|
| Flat | Living Room | 4.65 m | 3.88 m | 4.65 m x 3.88 m |
| Flat | Dining Room | 4.65 m | 3.88 m | 4.65 m x 3.88 m |
| Flat | Kitchen | 2.7 m | 3.55 m | 2.7 m x 3.55 m |
| Flat | Primary Bedroom | 3.55 m | 2.98 m | 3.55 m x 2.98 m |
| Flat | Bathroom | 1.44 m | 2 m | 1.44 m x 2 m |
| Flat | Bedroom 2 | 3.01 m | 3.17 m | 3.01 m x 3.17 m |
| Flat | Bathroom | 1.51 m | 2.32 m | 1.51 m x 2.32 m |
Interested?
Contact us for more information
David Elfassy
Broker
1206 Centre Street
Thornhill, Ontario L4J 3M9
Steve Hazout
Broker
1206 Centre Street
Thornhill, Ontario L4J 3M9



























