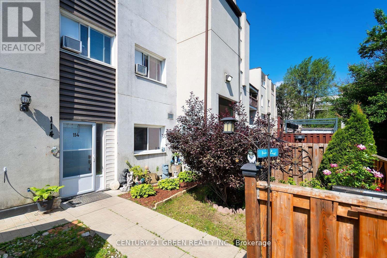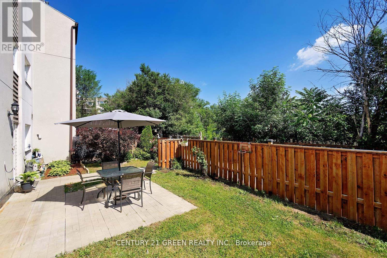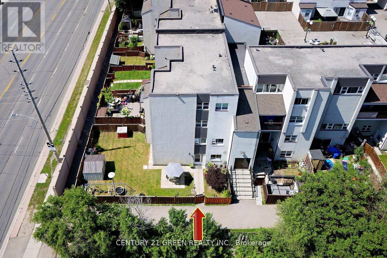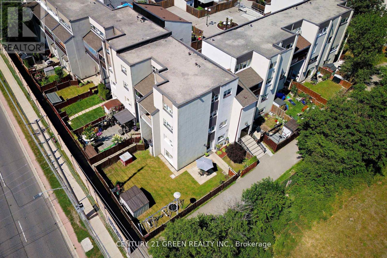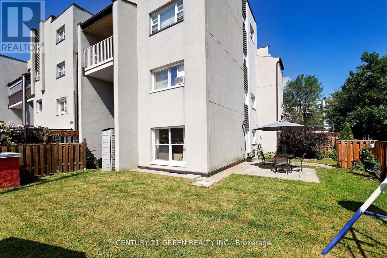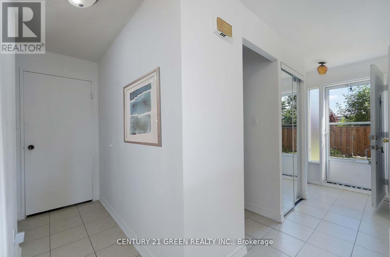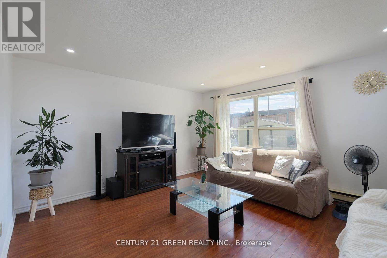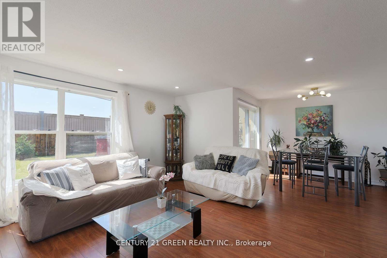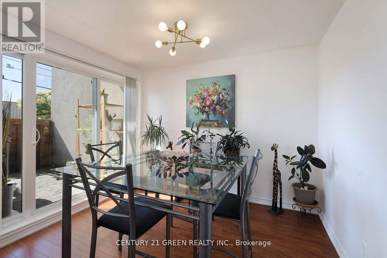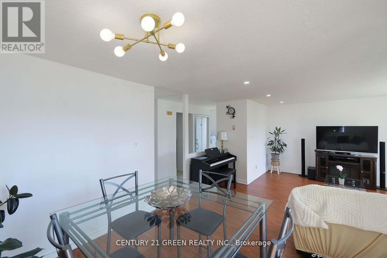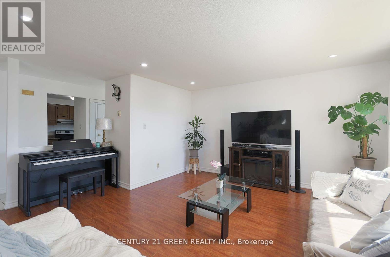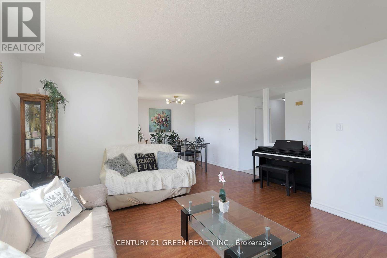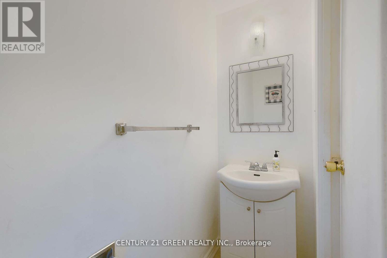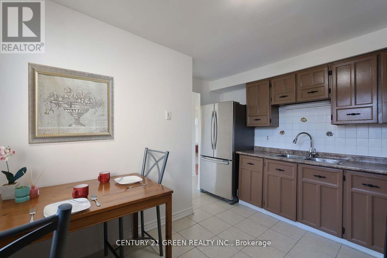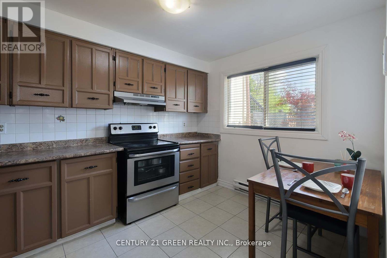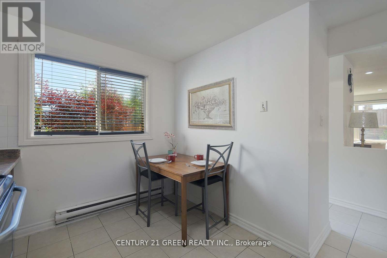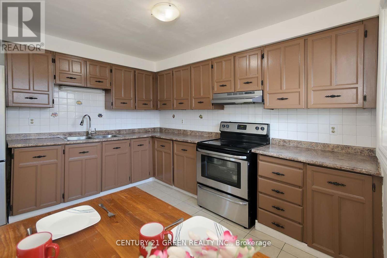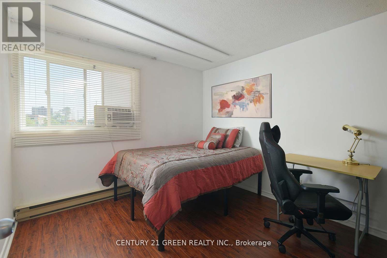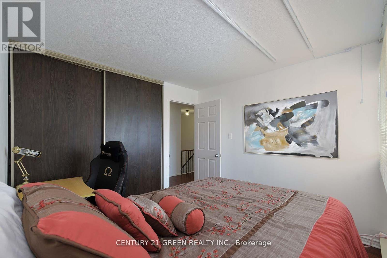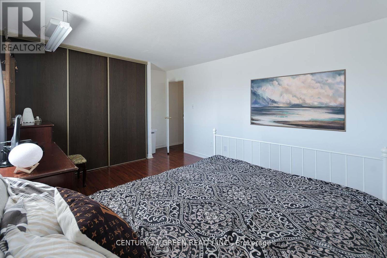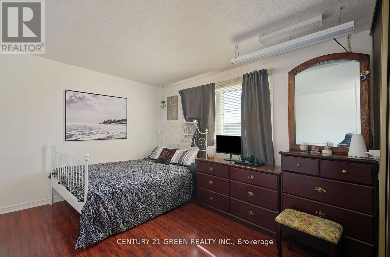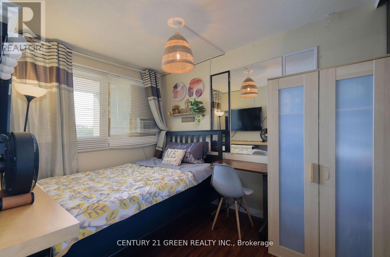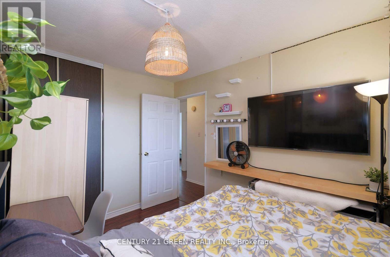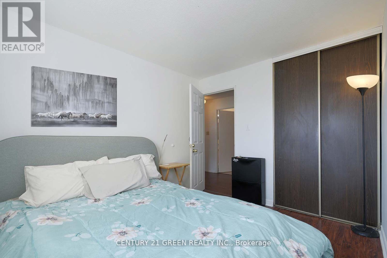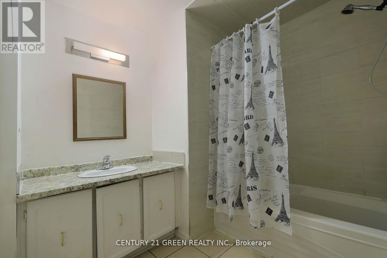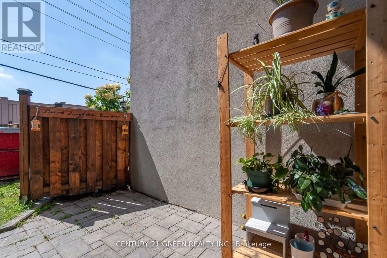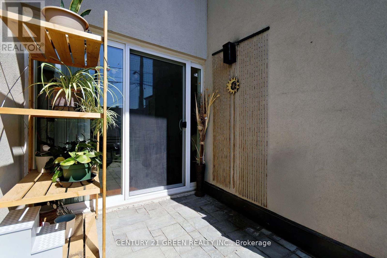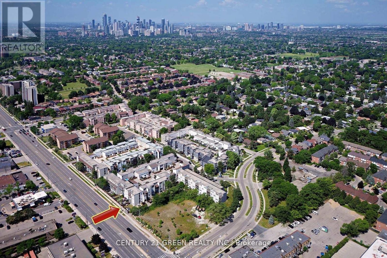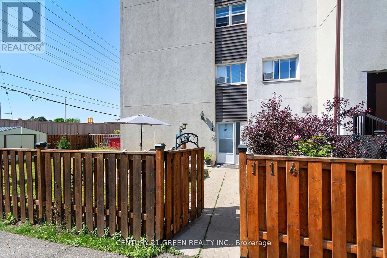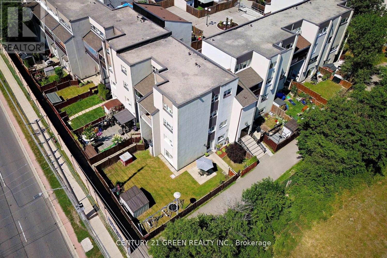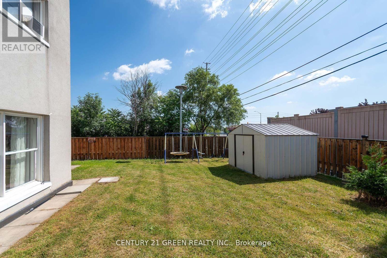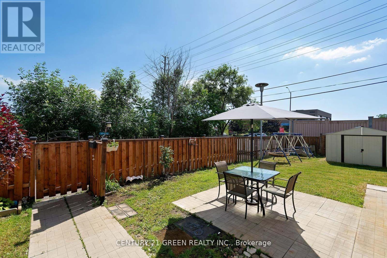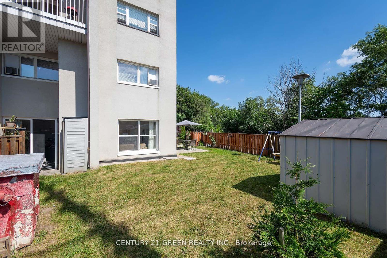114 - 3040 Constitution Boulevard Mississauga, Ontario L4Y 3X7
$649,900Maintenance, Cable TV, Common Area Maintenance, Insurance, Parking, Water
$948.76 Monthly
Maintenance, Cable TV, Common Area Maintenance, Insurance, Parking, Water
$948.76 MonthlyPrime Location, Rarely Offered , The Biggest Corner Lot In The Complex, Landscaped And Fully Fenced. 4 Bedrooms Condo Townhouse . Bright With Natural Lights Flowing In, Very Spacious Living And Dining Room, Eat-in Kitchen With Plenty Of Cupboards. Portlights And Freshly Painted Exterior. Steps To Public Transit And Walks To Stores And Restaurants. Perfect For Large Family And First Time Buyers. Extra Room Can Be Used As 5th Bedroom. Direct Bus To Toronto Subway, Close To go Station, Schools, Hospital , Shopping And All Amenities. (id:35762)
Property Details
| MLS® Number | W12351803 |
| Property Type | Single Family |
| Community Name | Applewood |
| AmenitiesNearBy | Park, Place Of Worship, Public Transit, Schools |
| CommunityFeatures | Pet Restrictions |
| Features | Carpet Free, In Suite Laundry |
| ParkingSpaceTotal | 1 |
Building
| BathroomTotal | 2 |
| BedroomsAboveGround | 4 |
| BedroomsBelowGround | 1 |
| BedroomsTotal | 5 |
| Appliances | Dryer, Stove, Washer, Window Coverings, Refrigerator |
| CoolingType | Window Air Conditioner |
| ExteriorFinish | Stucco |
| FlooringType | Laminate, Ceramic |
| HalfBathTotal | 1 |
| HeatingFuel | Electric |
| HeatingType | Baseboard Heaters |
| SizeInterior | 1400 - 1599 Sqft |
| Type | Row / Townhouse |
Parking
| Underground | |
| No Garage |
Land
| Acreage | No |
| FenceType | Fenced Yard |
| LandAmenities | Park, Place Of Worship, Public Transit, Schools |
Rooms
| Level | Type | Length | Width | Dimensions |
|---|---|---|---|---|
| Second Level | Primary Bedroom | 3.72 m | 3.41 m | 3.72 m x 3.41 m |
| Second Level | Bedroom | 3.08 m | 3.01 m | 3.08 m x 3.01 m |
| Second Level | Bedroom | 2.84 m | 2.73 m | 2.84 m x 2.73 m |
| Second Level | Bedroom | 2.42 m | 2.42 m | 2.42 m x 2.42 m |
| Main Level | Living Room | 4.89 m | 4.62 m | 4.89 m x 4.62 m |
| Main Level | Dining Room | 3.07 m | 2.52 m | 3.07 m x 2.52 m |
| Main Level | Kitchen | 3.42 m | 2.66 m | 3.42 m x 2.66 m |
Interested?
Contact us for more information
Melodia Benedicto
Broker
6980 Maritz Dr Unit 8
Mississauga, Ontario L5W 1Z3

