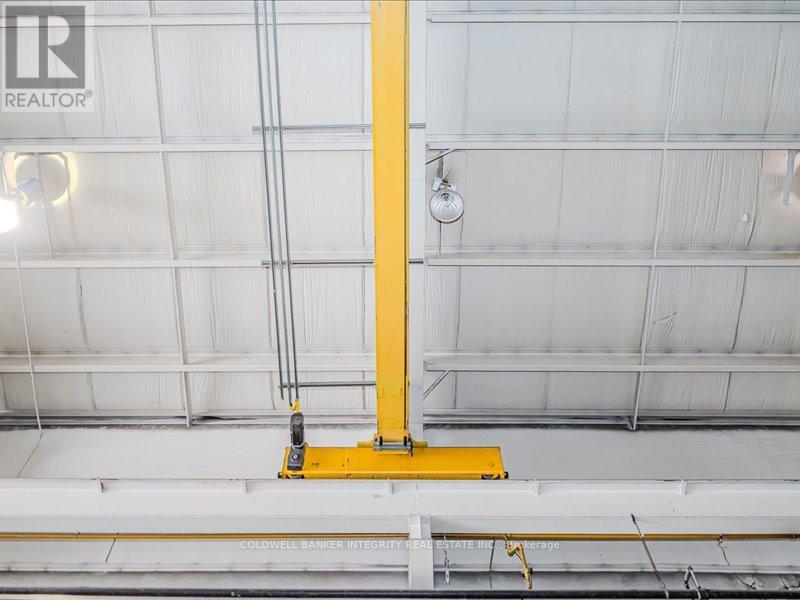1135 Speers Road Oakville, Ontario L6L 2X5
$18,000 Monthly
A rare sublease opportunity is now available in Oakville high-demand and busy industrial commercial busy area. at the rear of 1135 Speers Road. This 6,250 sq. ft. clear-span industrial unit includes a fully gated 0.22-acre lot that fits up to 70 vehicles ideal for truck repair, body shops, and fleet operations. Featuring 24 ft. clear height, two oversized 16 ft. drive-in doors, and a 10-ton overhead crane, this space is purpose-built for heavy-duty uses such as truck bodywork, fabrication, warehousing, and commercial vehicle servicing. With no columns or obstructions, the open layout provides excellent flexibility for equipment setup and workflow. There is currently no office buildout, allowing full customization based on your operational needs. While the unit does not currently include a private washroom, one can be built, and shared access is available with the front tenant. The unit offers dual access from both the west and rear of the building, ensuring smooth logistics and large vehicle maneuverability. The front portion of the building is occupied by a well-established and busy automotive body shop, creating excellent synergy for related automotive businesses. Zoned E3, the space suits a wide variety of industrial and automotive uses including but not limited to truck and trailer repair, Boat body and repairs shop, steel and equipment fabrication, tire service, car rentals, light manufacturing, and commercial storage. Offered at $18,000 per month gross with all utilities included, this lease presents exceptional value in a low-vacancy market. Immediate occupancy is available, and the 6,250 sq. ft. unit is divisible based on tenant use and requirements. Additionally, the property owner is open to partnering with an experienced automotive business operator. In this arrangement, the operator would run and manage the business while benefiting from the well-equipped space and premium location. (id:35762)
Business
| BusinessType | Industrial |
| BusinessSubType | Warehouse |
Property Details
| MLS® Number | W12103102 |
| Property Type | Industrial |
| Community Name | 1014 - QE Queen Elizabeth |
| AmenitiesNearBy | Highway, Public Transit |
| Features | Crane |
| ParkingSpaceTotal | 70 |
Building
| CoolingType | Partially Air Conditioned |
| HeatingType | Radiant Heat |
| SizeExterior | 6250 Sqft |
| SizeInterior | 6250 Sqft |
| Type | Warehouse |
| UtilityWater | Municipal Water |
Land
| Acreage | No |
| LandAmenities | Highway, Public Transit |
| SizeDepth | 413 Ft ,9 In |
| SizeFrontage | 80 Ft |
| SizeIrregular | Bldg=80.03 X 413.76 Ft |
| SizeTotalText | Bldg=80.03 X 413.76 Ft |
| ZoningDescription | E3 Sp:3 |
Interested?
Contact us for more information
Massara Khader
Salesperson
406 North Service R E #200
Oakville, Ontario L6H 5R2
William Dejong
Broker of Record
406 North Service R E #200
Oakville, Ontario L6H 5R2





















