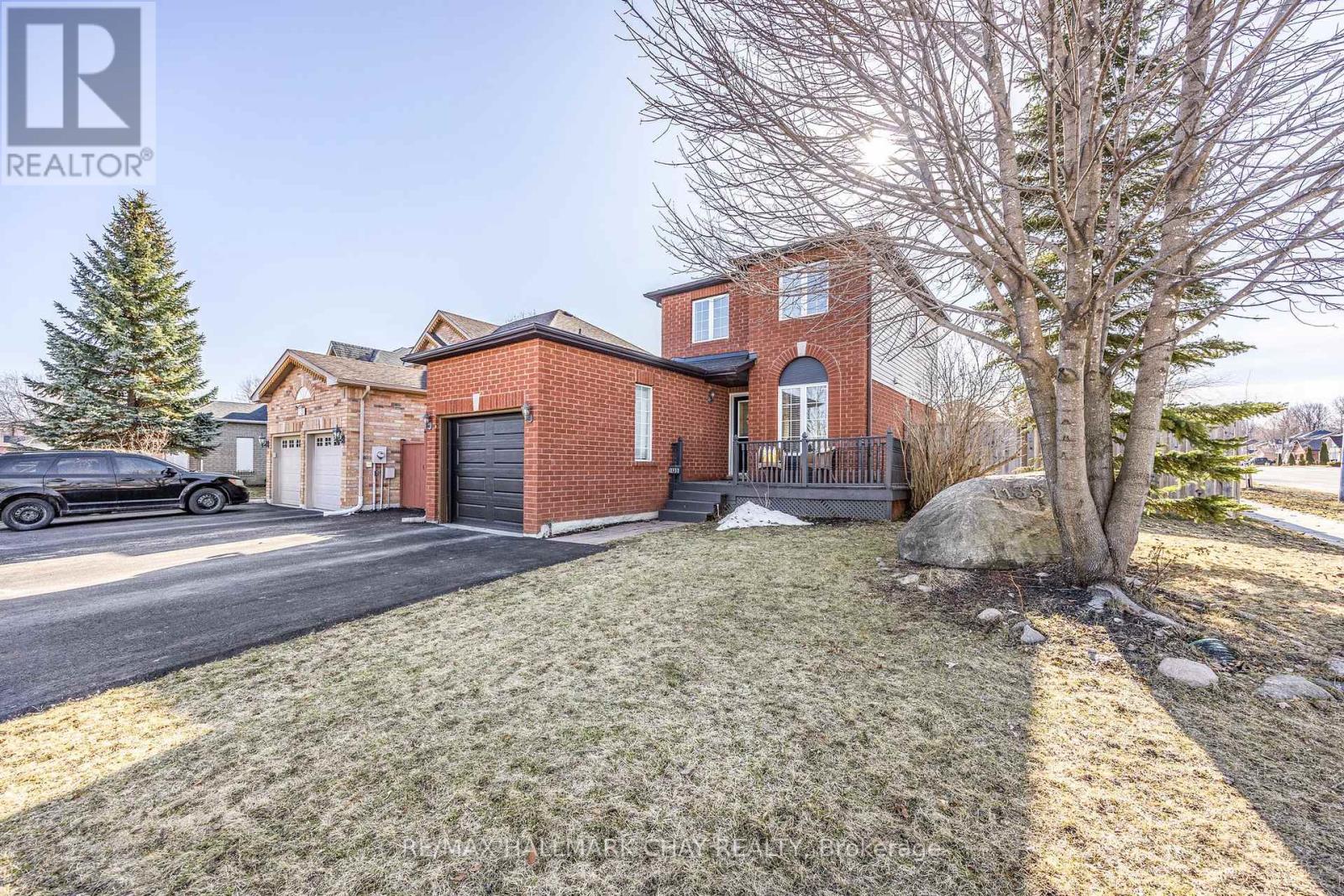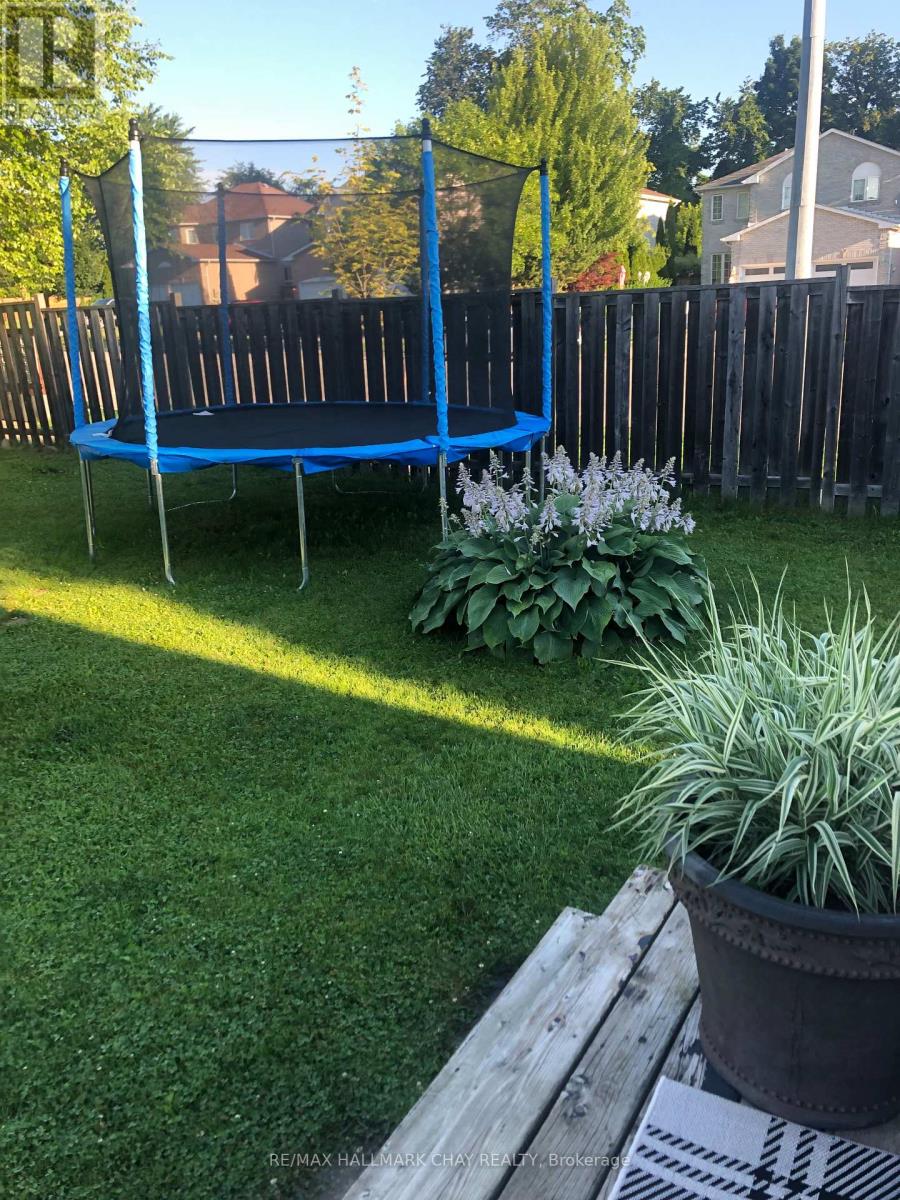1135 Kensington Street Innisfil, Ontario L9S 1T9
$655,000
Step Into This Delightful Home In The Sought-After Community Of Alcona, Where Comfort, Charm, And Convenience Come Together! Just Minutes From The Sparkling Shores Of Innisfil Beach, This Adorable Detached 2-Storey Home Is Bursting With Character And Has Been Lovingly Maintained. Featuring A Classic Red Brick Exterior, Triple-Wide Driveway, And A Welcoming Front Porch Framed By Perennial Gardens, Its The Perfect Spot To Sip Your Morning Coffee And Enjoy The Sunrise. Inside, You'll Discover A Sun-Filled Interior With Hardwood Floors, An Open Living And Dining Space, And A Galley-Style Kitchen Featuring Solid Oak Cabinets, Granite Countertops, And A Charming Peek-A-Boo Window. Upstairs Offers A Spacious Primary Suite With Walk-In Closet, A Bright Second Bedroom, And A 4-Piece Bath. The Finished Basement Includes A Den, Office Or Extra Bedroom, An Updated 2-Piece Bath With 3-Piece Potential, Laundry, And A Cold Cellar. Enjoy The Fully Fenced Backyard Edged With Mature Trees, Beautiful Gardens Filled With Summer Flowers, A Deck, And Gorgeous Evening Sun Perfect For Weekend BBQs And Relaxing Outdoor Moments. Located In A Friendly Family Neighborhood Close To Trails, Parks, Schools, Shops, The Library, Rec Center, And More! With A Newer Roof (2021), A Well-Cared-For Furnace Serviced Annually, And A Warm, Inviting Vibe, This Alcona Beauty Is Ideal For First-Time Buyers, Downsizers, Or Small Families Looking For A Place To Call Home. (id:35762)
Property Details
| MLS® Number | N12037611 |
| Property Type | Single Family |
| Community Name | Alcona |
| AmenitiesNearBy | Park, Marina |
| CommunityFeatures | Community Centre |
| EquipmentType | Water Heater |
| Features | Irregular Lot Size, Flat Site, Level |
| ParkingSpaceTotal | 4 |
| RentalEquipmentType | Water Heater |
| Structure | Shed |
Building
| BathroomTotal | 2 |
| BedroomsAboveGround | 2 |
| BedroomsBelowGround | 1 |
| BedroomsTotal | 3 |
| Age | 16 To 30 Years |
| Appliances | Garage Door Opener Remote(s), All, Dishwasher, Dryer, Garage Door Opener, Microwave, Range, Stove, Washer, Window Coverings, Refrigerator |
| BasementDevelopment | Finished |
| BasementType | N/a (finished) |
| ConstructionStyleAttachment | Detached |
| CoolingType | Central Air Conditioning |
| ExteriorFinish | Brick, Vinyl Siding |
| FlooringType | Hardwood, Carpeted, Laminate |
| FoundationType | Unknown |
| HalfBathTotal | 1 |
| HeatingFuel | Natural Gas |
| HeatingType | Forced Air |
| StoriesTotal | 2 |
| SizeInterior | 700 - 1100 Sqft |
| Type | House |
| UtilityWater | Municipal Water |
Parking
| Attached Garage | |
| Garage |
Land
| Acreage | No |
| LandAmenities | Park, Marina |
| Sewer | Sanitary Sewer |
| SizeDepth | 131 Ft ,3 In |
| SizeFrontage | 34 Ft ,6 In |
| SizeIrregular | 34.5 X 131.3 Ft ; Slightly Irreg |
| SizeTotalText | 34.5 X 131.3 Ft ; Slightly Irreg |
| SurfaceWater | Lake/pond |
Rooms
| Level | Type | Length | Width | Dimensions |
|---|---|---|---|---|
| Second Level | Primary Bedroom | 4.29 m | 3.68 m | 4.29 m x 3.68 m |
| Second Level | Bedroom | 2.65 m | 1.86 m | 2.65 m x 1.86 m |
| Basement | Bedroom | 3.5 m | 3.22 m | 3.5 m x 3.22 m |
| Basement | Den | 3.16 m | 2.28 m | 3.16 m x 2.28 m |
| Main Level | Kitchen | 4.3 m | 1.25 m | 4.3 m x 1.25 m |
| Main Level | Dining Room | 2.4 m | 2.16 m | 2.4 m x 2.16 m |
| Main Level | Living Room | 4.17 m | 2.95 m | 4.17 m x 2.95 m |
Utilities
| Cable | Available |
| Sewer | Installed |
https://www.realtor.ca/real-estate/28065053/1135-kensington-street-innisfil-alcona-alcona
Interested?
Contact us for more information
Linda Mctavish
Salesperson
218 Bayfield St, 100078 & 100431
Barrie, Ontario L4M 3B6




















































