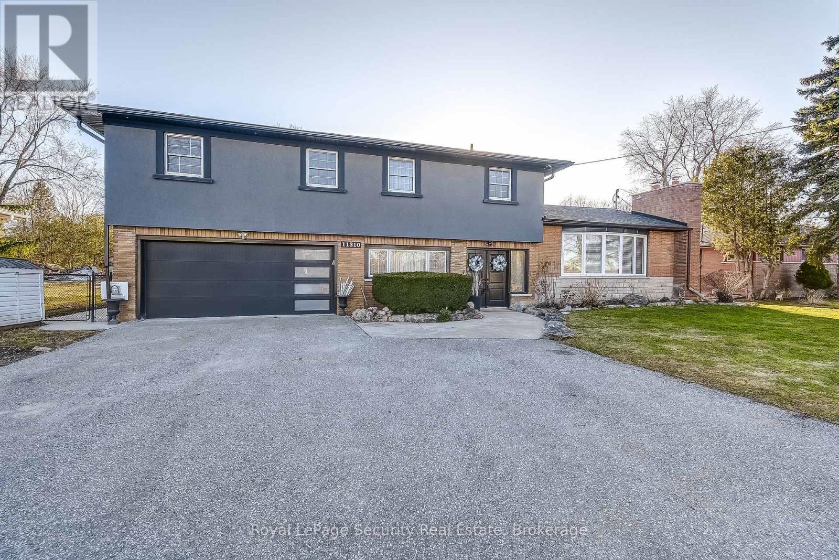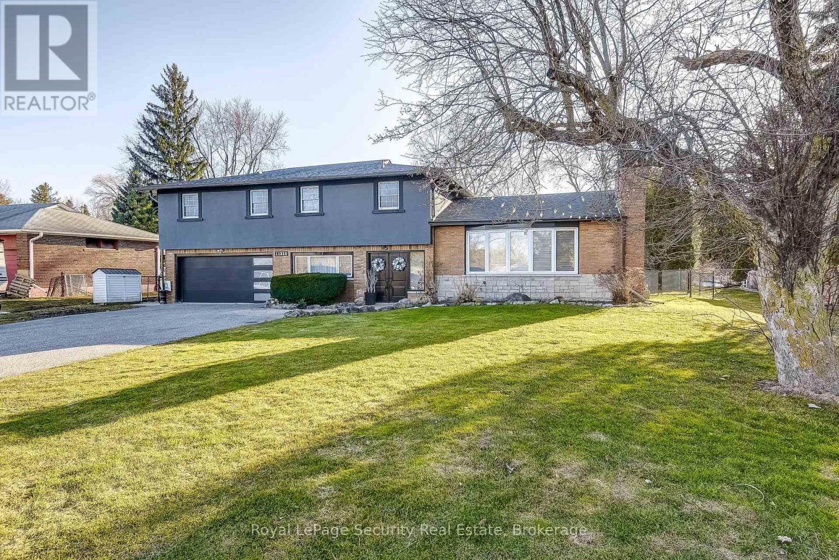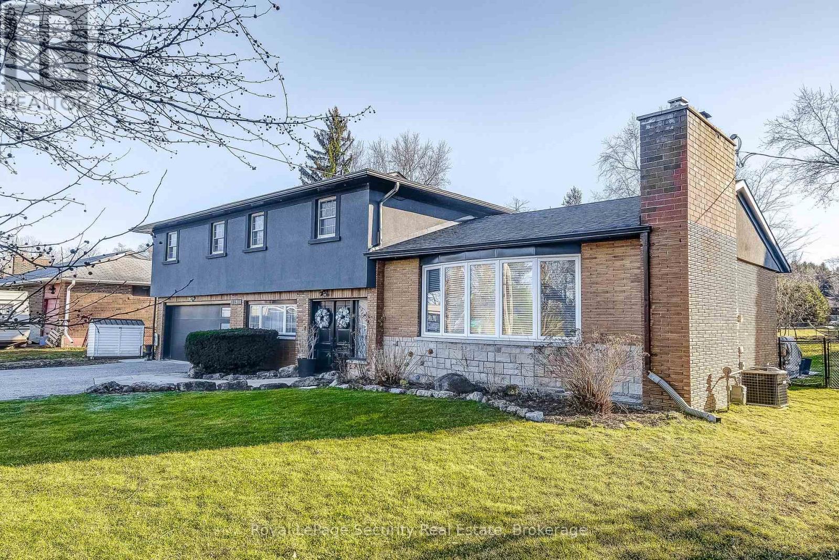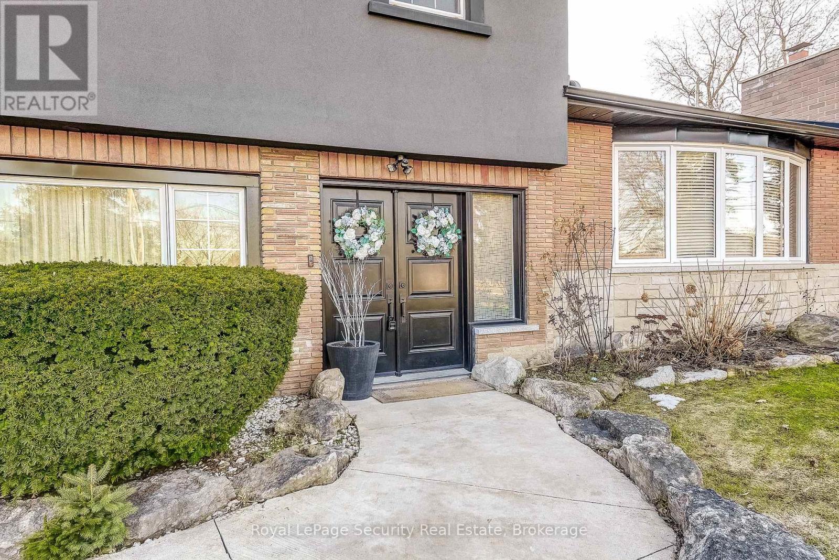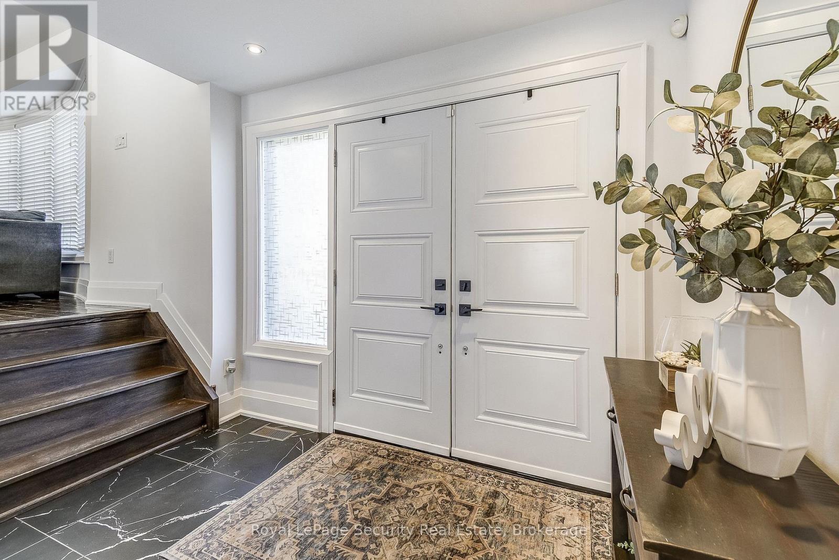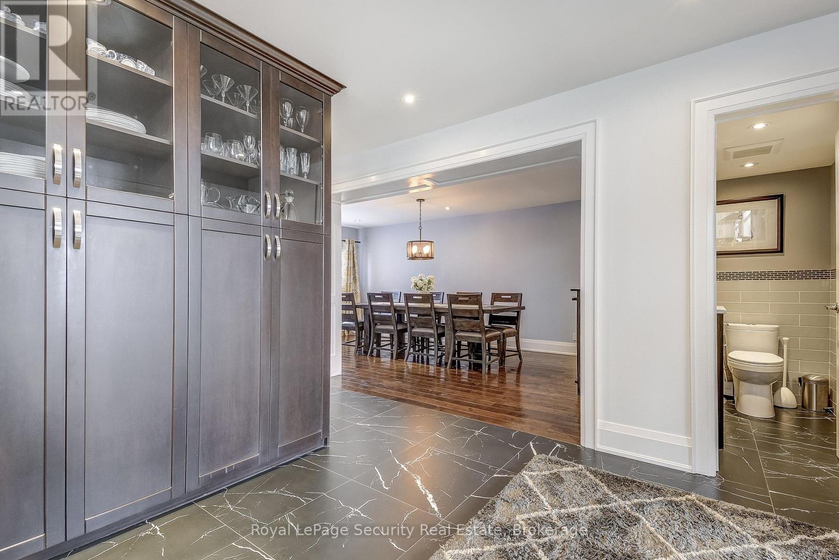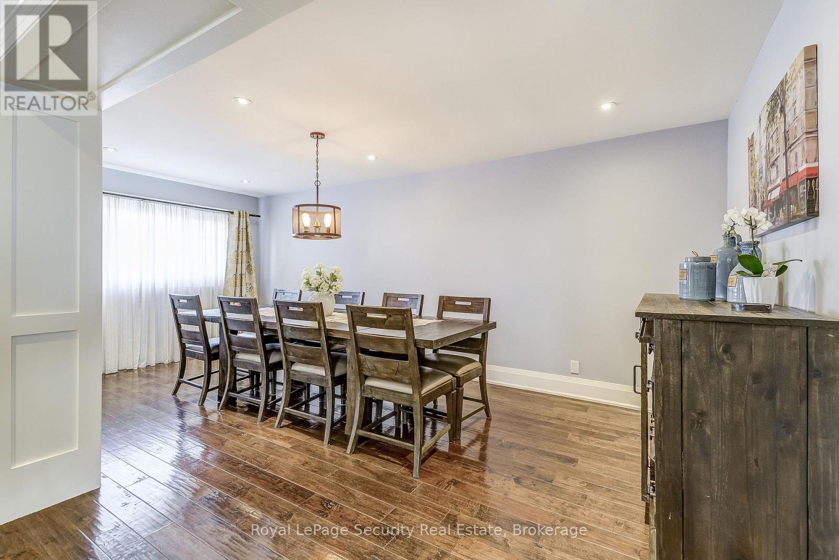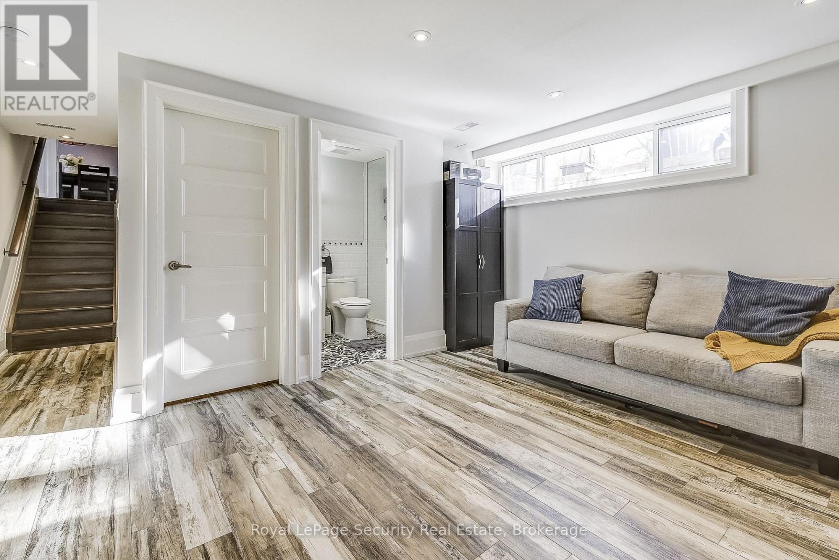11310 Trafalgar Road Halton Hills, Ontario L7G 4S5
$1,549,888
Welcome to this exceptional detached home, offering a highly functional layout designed for modern living. Meticulously maintained, this property features 4 bedrooms and 4 bathrooms. The main house boasts 3 spacious bedrooms and 3 bathrooms, alongside a remarkable second-floor in-law suite with a private walk-out deck and separate entrance perfect for extended family or rental income potential. The unique multi-level floor plan is ideal for a growing family, providing well-defined living areas while maintaining an open, airy feel. The open-concept kitchen and living room create a welcoming space for family and friends to gather, enhancing the homes warmth and flow.The kitchen is a dream, featuring sleek quartz countertops, abundant storage, and a large island that comfortably seats up to six perfect for entertaining. Beautiful hardwood floors add elegance to every room. Relax by the wood-burning fireplace in the inviting living room, or head downstairs to the fully finished basement, which includes a recreational room and a luxurious washroom with heated floors. Step outside to the walk-out enclosed porch, ideal for year-round BBQs and family gatherings, offering comfort and protection from the elements. The backyard is a peaceful retreat, complete with a fire pit where you can unwind under the stars.The in-law suite includes 1 bedroom, a living room, a bathroom, a fully equipped kitchen, and in-suite laundry, along with its own walk-out deck perfect for enjoying outdoor meals.For those in need of extra space, this property offers a generous 11' x 26' workshop, ideal for hobbyists, DIY projects, or additional storage. Conveniently located across from The Club at North Halton golf course. Close to schools, shopping, and highways. (id:35762)
Property Details
| MLS® Number | W12026467 |
| Property Type | Single Family |
| Community Name | 1050 - Stewarttown |
| AmenitiesNearBy | Park, Place Of Worship, Schools |
| CommunityFeatures | School Bus |
| Features | Sump Pump |
| ParkingSpaceTotal | 11 |
Building
| BathroomTotal | 4 |
| BedroomsAboveGround | 4 |
| BedroomsTotal | 4 |
| Amenities | Fireplace(s) |
| Appliances | Water Heater, Water Softener, Central Vacuum, Dishwasher, Dryer, Hood Fan, Stove, Washer, Window Coverings, Refrigerator |
| BasementDevelopment | Finished |
| BasementType | N/a (finished) |
| ConstructionStyleAttachment | Detached |
| CoolingType | Central Air Conditioning |
| ExteriorFinish | Stucco |
| FireplacePresent | Yes |
| FireplaceTotal | 1 |
| FlooringType | Ceramic, Hardwood, Laminate |
| FoundationType | Poured Concrete |
| HalfBathTotal | 1 |
| HeatingFuel | Natural Gas |
| HeatingType | Forced Air |
| StoriesTotal | 2 |
| SizeInterior | 2000 - 2500 Sqft |
| Type | House |
| UtilityWater | Municipal Water |
Parking
| Attached Garage | |
| Garage |
Land
| Acreage | No |
| FenceType | Fenced Yard |
| LandAmenities | Park, Place Of Worship, Schools |
| Sewer | Septic System |
| SizeDepth | 190 Ft |
| SizeFrontage | 85 Ft |
| SizeIrregular | 85 X 190 Ft |
| SizeTotalText | 85 X 190 Ft |
Rooms
| Level | Type | Length | Width | Dimensions |
|---|---|---|---|---|
| Second Level | Primary Bedroom | 3.38 m | 3 m | 3.38 m x 3 m |
| Second Level | Bedroom 2 | 3.39 m | 3.56 m | 3.39 m x 3.56 m |
| Second Level | Bedroom 3 | 2.74 m | 2.81 m | 2.74 m x 2.81 m |
| Second Level | Kitchen | 2.23 m | 4.15 m | 2.23 m x 4.15 m |
| Second Level | Bedroom 4 | 3.18 m | 3.02 m | 3.18 m x 3.02 m |
| Second Level | Living Room | 4.26 m | 4.66 m | 4.26 m x 4.66 m |
| Basement | Recreational, Games Room | 3.98 m | 4.39 m | 3.98 m x 4.39 m |
| Main Level | Foyer | 2.74 m | 1.87 m | 2.74 m x 1.87 m |
| Main Level | Kitchen | 6.64 m | 3.56 m | 6.64 m x 3.56 m |
| Main Level | Living Room | 6.68 m | 3.81 m | 6.68 m x 3.81 m |
| Main Level | Dining Room | 3.22 m | 5.84 m | 3.22 m x 5.84 m |
Interested?
Contact us for more information
Ilda Rites
Salesperson
110 Weston Rd
Toronto, Ontario M6N 0A6

