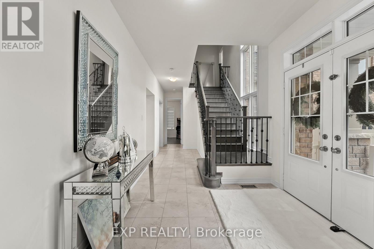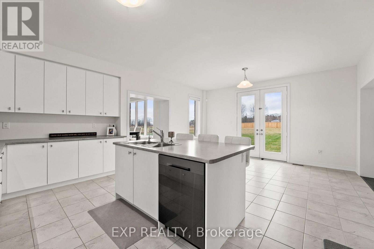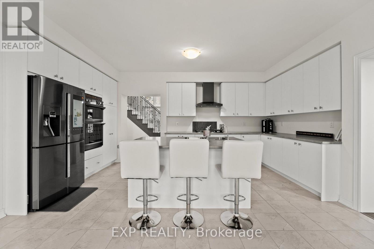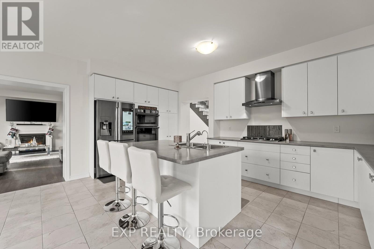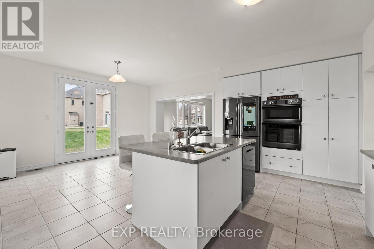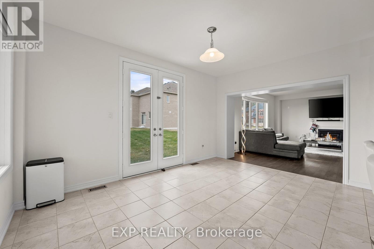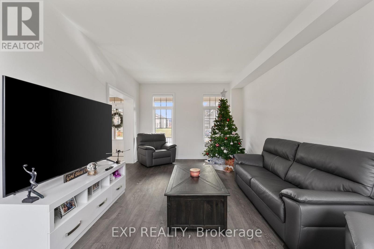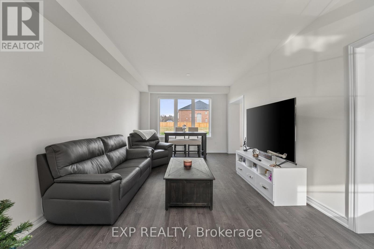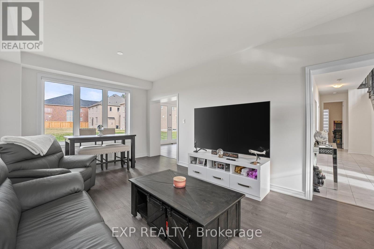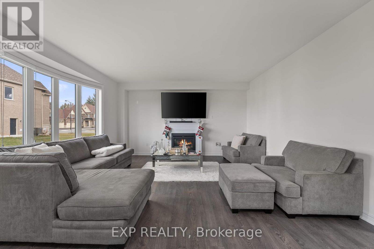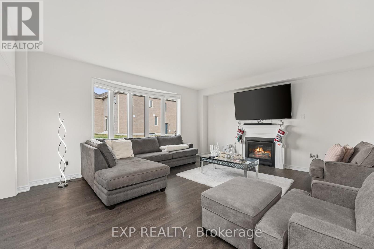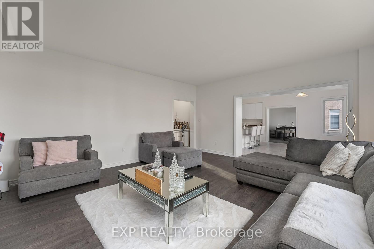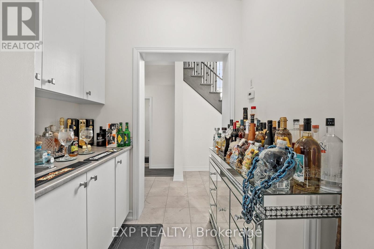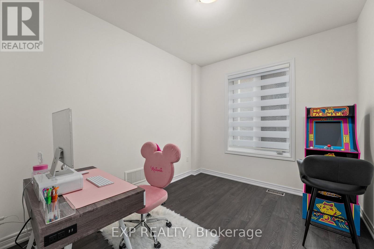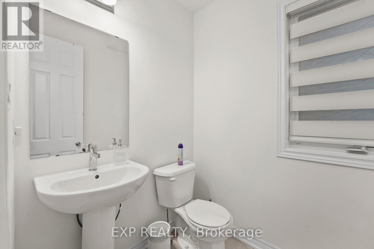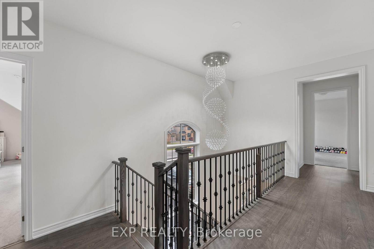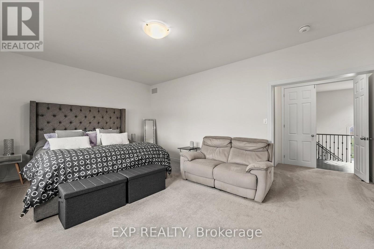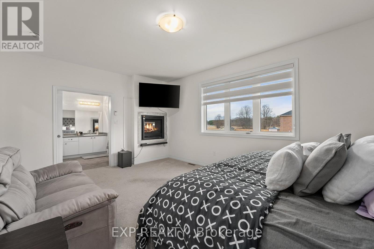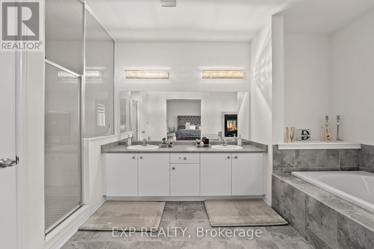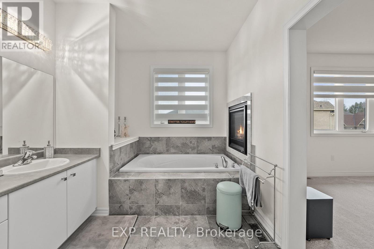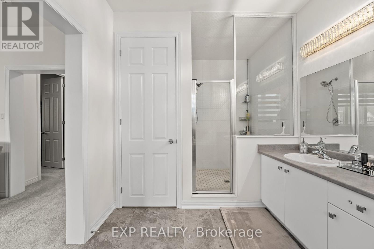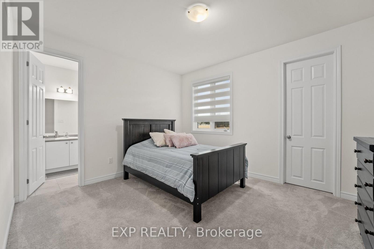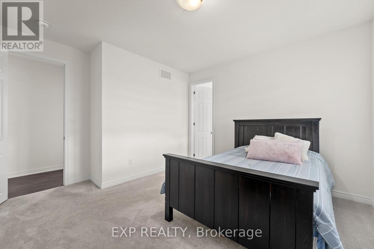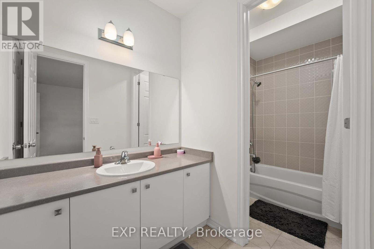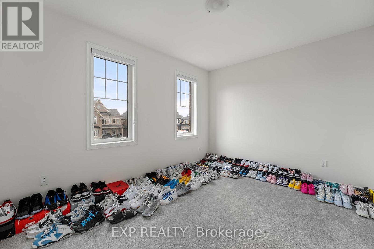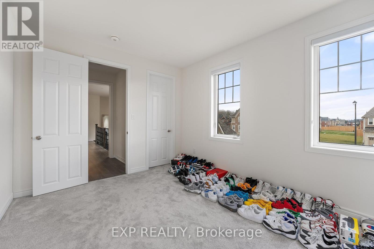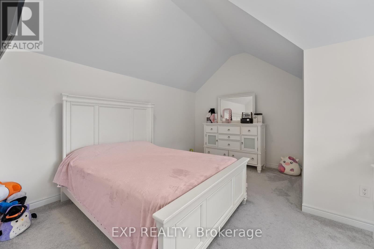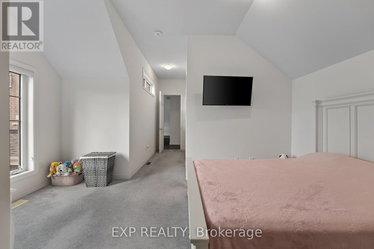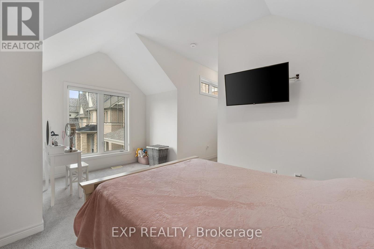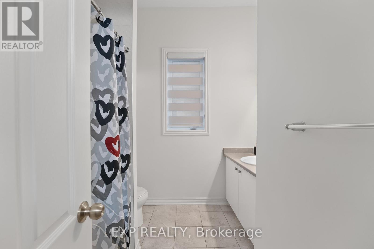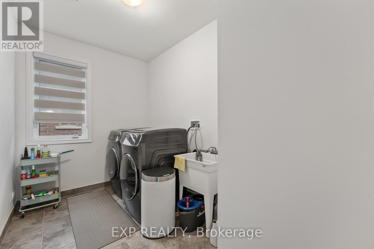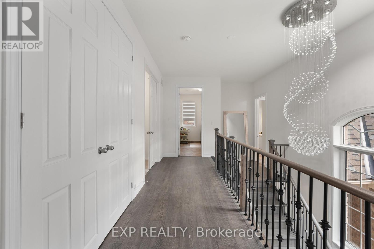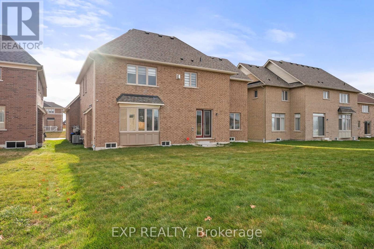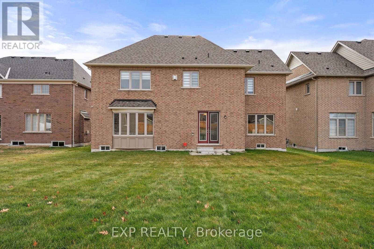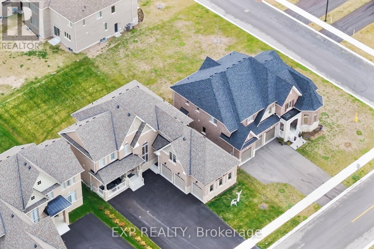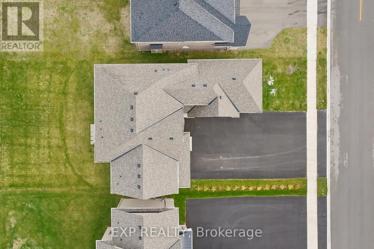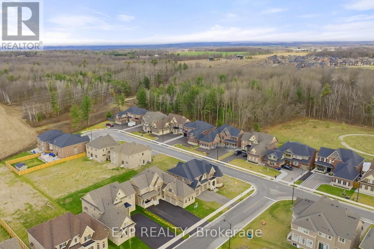4 Bedroom
4 Bathroom
3500 - 5000 sqft
Fireplace
Central Air Conditioning
Forced Air
$1,379,990
Located in Stonemanor Woods, this spectacular 4 bedroom, 4 bathroom is waiting for you to call it home. This home has over 3600 square feet of living space, a huge primary bedroom with a 5 piece ensuite that has a double sided fireplace! Every bedroom has a walk in closet. There is a den on the main floor that can be used as an office. The laundry room is on the upper floor for easy access....no stairs to climb to do your laundry. The huge triple car garage is perfect for all your "toys" with tons of parking in the drive way as well. The basement is a blank canvas with a roughed in bathroom and is awaiting your personal touches. This house is a little piece of heaven right in the beautiful municipality of Springwater with access to parks, hiking, biking and many outdoor activities. This is a great opportunity to own a beautiful home in Springwater. Your dream home awaits! Don't miss this GEM! (id:35762)
Property Details
|
MLS® Number
|
S12091958 |
|
Property Type
|
Single Family |
|
Community Name
|
Centre Vespra |
|
ParkingSpaceTotal
|
11 |
Building
|
BathroomTotal
|
4 |
|
BedroomsAboveGround
|
4 |
|
BedroomsTotal
|
4 |
|
Age
|
0 To 5 Years |
|
Appliances
|
Central Vacuum, Water Purifier, Oven - Built-in, Range, Stove, Window Coverings |
|
BasementDevelopment
|
Unfinished |
|
BasementType
|
N/a (unfinished) |
|
ConstructionStyleAttachment
|
Detached |
|
CoolingType
|
Central Air Conditioning |
|
ExteriorFinish
|
Brick |
|
FireplacePresent
|
Yes |
|
FlooringType
|
Ceramic, Hardwood, Carpeted |
|
FoundationType
|
Poured Concrete |
|
HalfBathTotal
|
1 |
|
HeatingFuel
|
Natural Gas |
|
HeatingType
|
Forced Air |
|
StoriesTotal
|
2 |
|
SizeInterior
|
3500 - 5000 Sqft |
|
Type
|
House |
|
UtilityWater
|
Municipal Water |
Parking
Land
|
Acreage
|
No |
|
Sewer
|
Sanitary Sewer |
|
SizeDepth
|
141 Ft |
|
SizeFrontage
|
62 Ft |
|
SizeIrregular
|
62 X 141 Ft |
|
SizeTotalText
|
62 X 141 Ft |
Rooms
| Level |
Type |
Length |
Width |
Dimensions |
|
Upper Level |
Primary Bedroom |
5.74 m |
4.11 m |
5.74 m x 4.11 m |
|
Upper Level |
Bedroom 2 |
4.28 m |
4.46 m |
4.28 m x 4.46 m |
|
Upper Level |
Bedroom 3 |
4.1 m |
3.19 m |
4.1 m x 3.19 m |
|
Upper Level |
Bedroom 3 |
4.89 m |
4.46 m |
4.89 m x 4.46 m |
|
Ground Level |
Kitchen |
5.23 m |
3.34 m |
5.23 m x 3.34 m |
|
Ground Level |
Other |
4.95 m |
3.24 m |
4.95 m x 3.24 m |
|
Ground Level |
Family Room |
5.52 m |
5.11 m |
5.52 m x 5.11 m |
|
Ground Level |
Den |
3.41 m |
2.9 m |
3.41 m x 2.9 m |
|
Ground Level |
Living Room |
3.67 m |
5.2 m |
3.67 m x 5.2 m |
|
Ground Level |
Dining Room |
4.05 m |
1.84 m |
4.05 m x 1.84 m |
https://www.realtor.ca/real-estate/28189065/113-rugman-crescent-springwater-centre-vespra-centre-vespra


