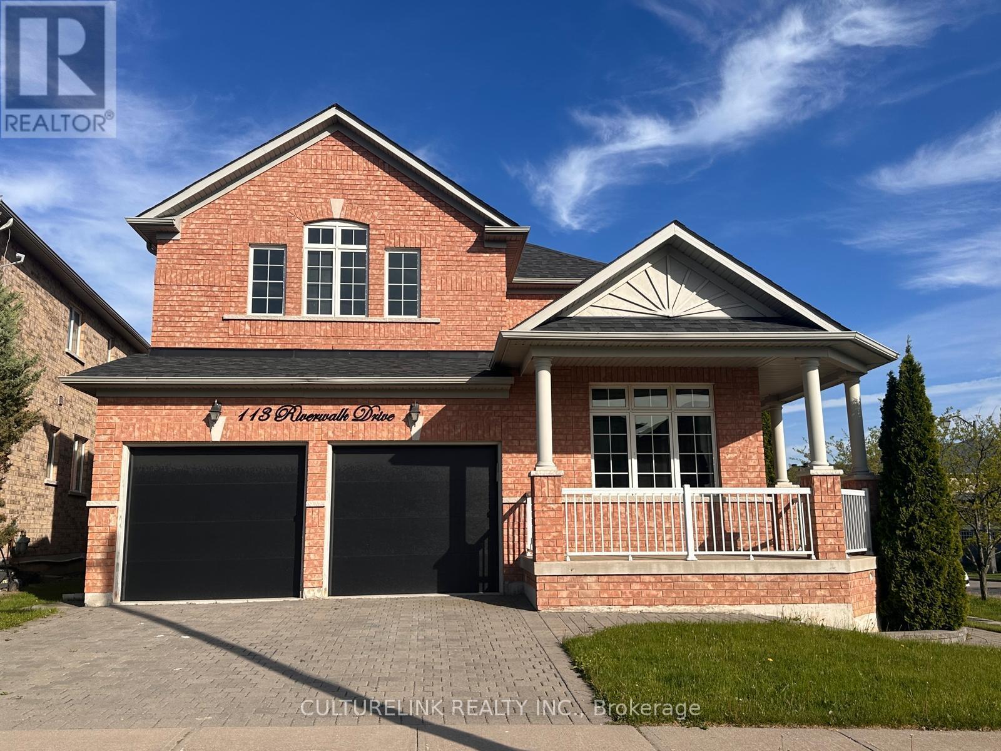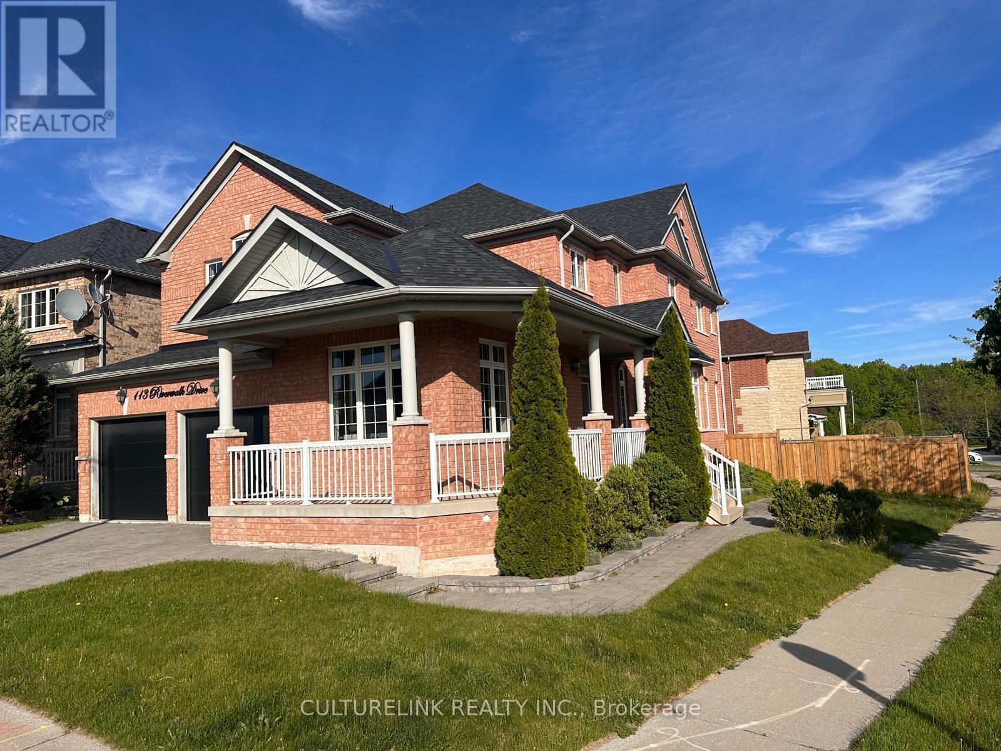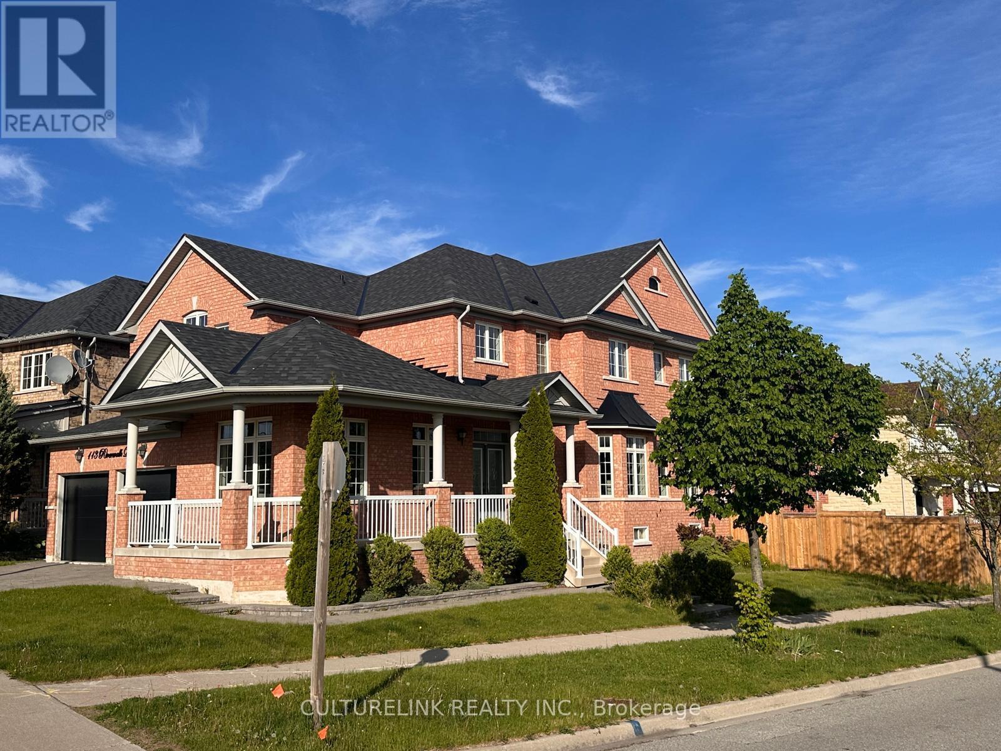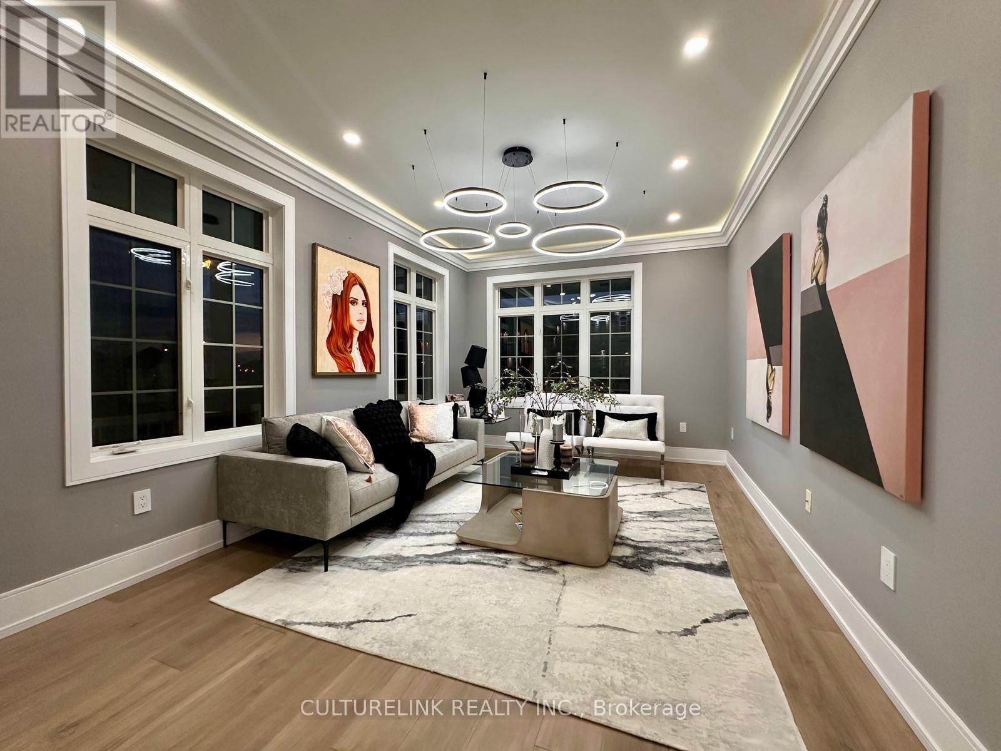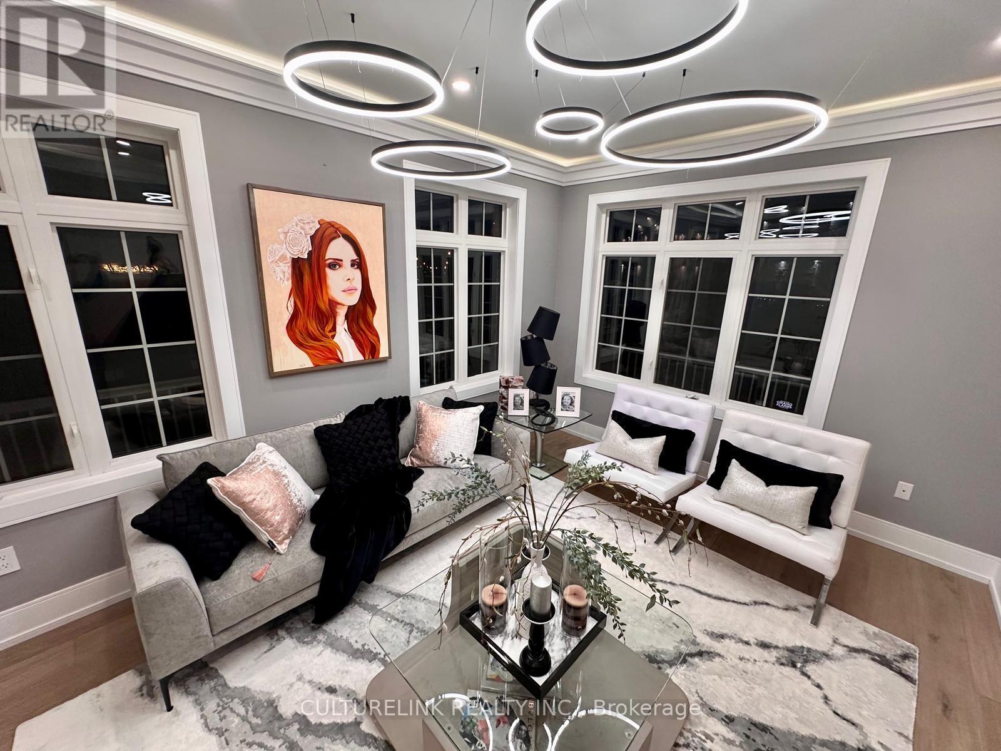113 Riverwalk Drive Markham, Ontario L6B 0B8
$2,199,000
Luxury Living in the Heart of Box Grove, nestled on a quiet and peaceful street in a highly desirable Markham neighborhood. This stunning 4-bedroom, 3-bathroom home was completely renovated in 2025 featuring over 3,100 sq. ft. of luxurious living space. The main floor is tailor-made for entertaining, with expansive principal rooms, custom finishes, and a gourmet kitchen equipped with custom cabinetry, brand new kitchen with all new high-end appliances - perfect for hosting in style. From the moment you arrive, you'll notice the pride of ownership and over $200,000 in premium upgrades. The home features modern laminate floors throughout, designer bathrooms with high-end finishes, and dazzling new light fixtures throughout. The primary suite boasts a custom walk-in closet and a stunning 5-piece ensuite, while the second bedroom features its own private 3-piece ensuite, and the third and fourth bedrooms share a semi-ensuite for added convenience. Enjoy the ease of a main floor laundry room with direct garage access, a double car garage, and pot lights throughout. The homes new roof (2022) and meticulous maintenance ensure peace of mind for years to come. Professionally finished basement with a separate entrance, additional bedrooms, and ample storage - ideal for extended family, guests, or potential rental income of $2,000/month. Located just minutes to public schools (David Suzuki Public School), parks, shopping centre, Markham-Stouffville hospital, and highways 407/401, this home combines elegance, space, and unbeatable location. Ideal for growing families looking to settle in one of Markham's most sought-after neighborhoods. Your next home awaits you. Don't miss your opportunity! (id:35762)
Property Details
| MLS® Number | N12262839 |
| Property Type | Single Family |
| Neigbourhood | Box Grove |
| Community Name | Box Grove |
| AmenitiesNearBy | Hospital, Park, Public Transit, Schools |
| CommunityFeatures | Community Centre |
| EquipmentType | Water Heater |
| Features | Irregular Lot Size, Carpet Free |
| ParkingSpaceTotal | 4 |
| RentalEquipmentType | Water Heater |
Building
| BathroomTotal | 4 |
| BedroomsAboveGround | 4 |
| BedroomsBelowGround | 2 |
| BedroomsTotal | 6 |
| Amenities | Fireplace(s) |
| Appliances | Garage Door Opener Remote(s), Oven - Built-in, Range, Cooktop, Dishwasher, Dryer, Hood Fan, Oven, Washer, Refrigerator |
| BasementFeatures | Separate Entrance |
| BasementType | N/a |
| ConstructionStyleAttachment | Detached |
| CoolingType | Central Air Conditioning |
| ExteriorFinish | Brick |
| FireplacePresent | Yes |
| FireplaceTotal | 1 |
| FlooringType | Laminate |
| FoundationType | Poured Concrete |
| HalfBathTotal | 1 |
| HeatingFuel | Natural Gas |
| HeatingType | Forced Air |
| StoriesTotal | 2 |
| SizeInterior | 3000 - 3500 Sqft |
| Type | House |
| UtilityWater | Municipal Water |
Parking
| Attached Garage | |
| Garage |
Land
| Acreage | No |
| FenceType | Fenced Yard |
| LandAmenities | Hospital, Park, Public Transit, Schools |
| LandscapeFeatures | Landscaped |
| Sewer | Sanitary Sewer |
| SizeDepth | 112 Ft ,7 In |
| SizeFrontage | 63 Ft ,7 In |
| SizeIrregular | 63.6 X 112.6 Ft ; 112.71 Ft X 36.97 Ft X 106.88 Ft X 63.70 |
| SizeTotalText | 63.6 X 112.6 Ft ; 112.71 Ft X 36.97 Ft X 106.88 Ft X 63.70|under 1/2 Acre |
Rooms
| Level | Type | Length | Width | Dimensions |
|---|---|---|---|---|
| Second Level | Primary Bedroom | 6.25 m | 4.82 m | 6.25 m x 4.82 m |
| Second Level | Bedroom 2 | 3.54 m | 3.35 m | 3.54 m x 3.35 m |
| Second Level | Bedroom 3 | 4.75 m | 3.66 m | 4.75 m x 3.66 m |
| Second Level | Bedroom 4 | 4.15 m | 3.41 m | 4.15 m x 3.41 m |
| Basement | Bedroom 5 | Measurements not available | ||
| Basement | Bedroom | Measurements not available | ||
| Main Level | Living Room | 4.87 m | 3.41 m | 4.87 m x 3.41 m |
| Main Level | Dining Room | 5.06 m | 3.54 m | 5.06 m x 3.54 m |
| Main Level | Family Room | 5.12 m | 3.6 m | 5.12 m x 3.6 m |
| Main Level | Kitchen | 4.27 m | 2.47 m | 4.27 m x 2.47 m |
| Main Level | Eating Area | 4.15 m | 3.23 m | 4.15 m x 3.23 m |
| Main Level | Office | 3.72 m | 3.23 m | 3.72 m x 3.23 m |
Utilities
| Sewer | Available |
https://www.realtor.ca/real-estate/28558786/113-riverwalk-drive-markham-box-grove-box-grove
Interested?
Contact us for more information
Jeannette Ho
Salesperson
7800 Woodbine Ave #210
Markham, Ontario L3R 2N7

