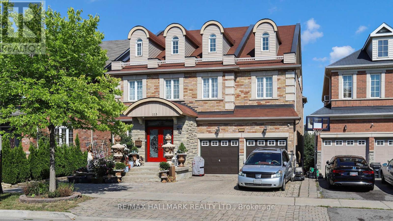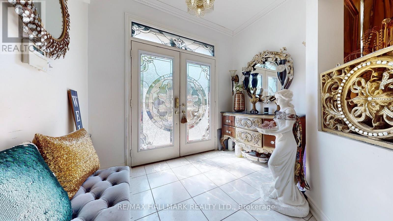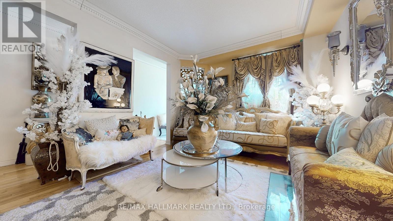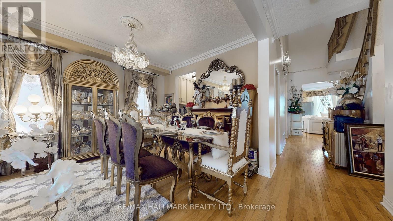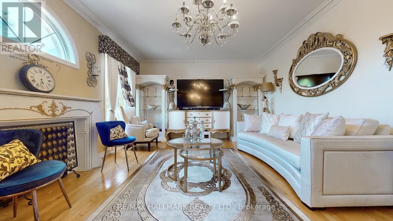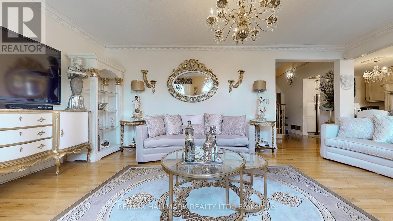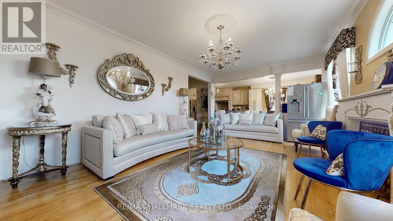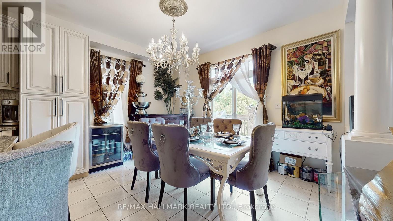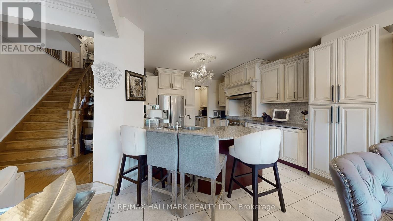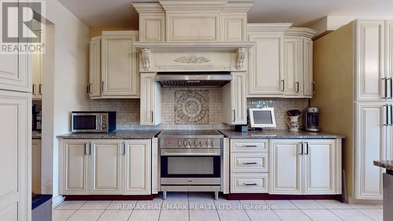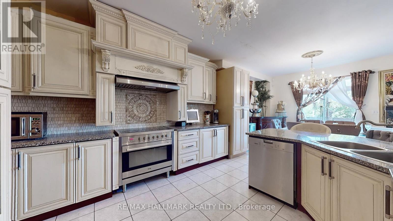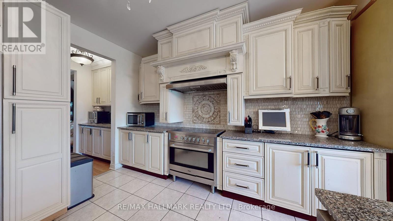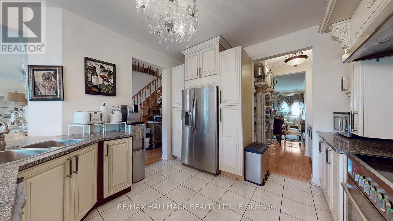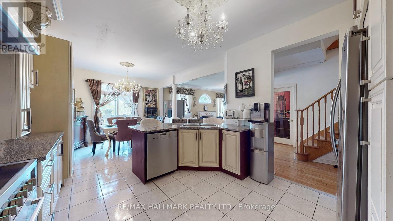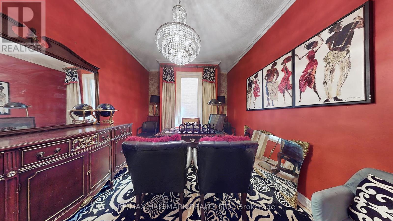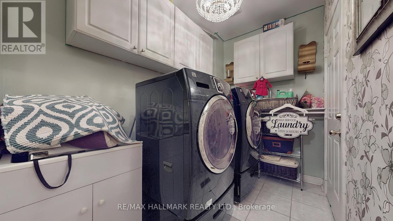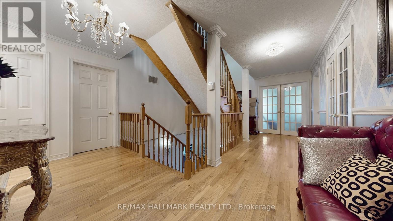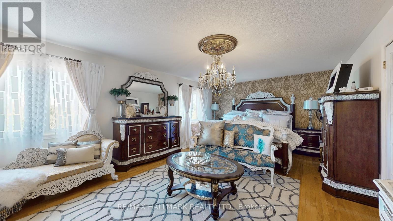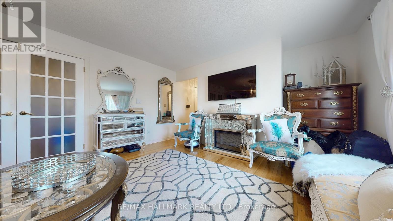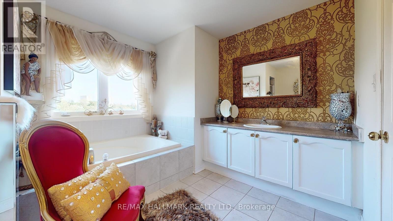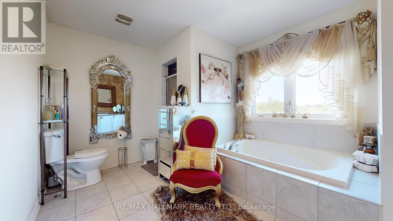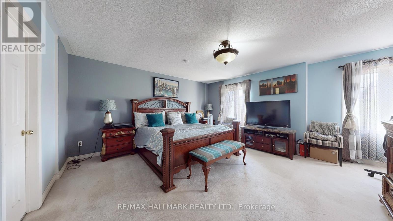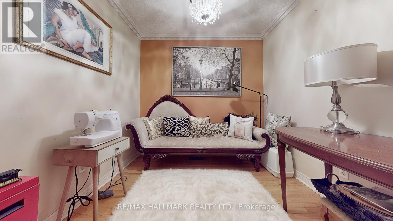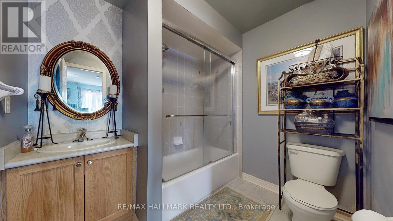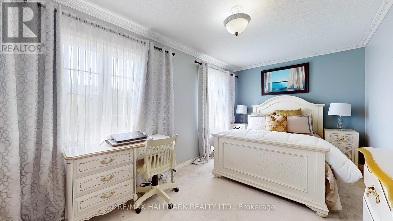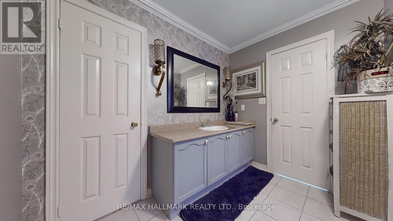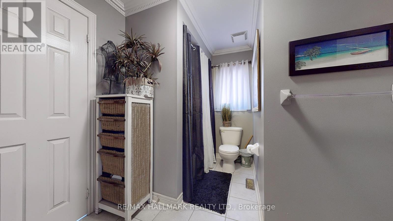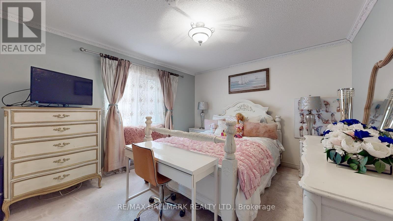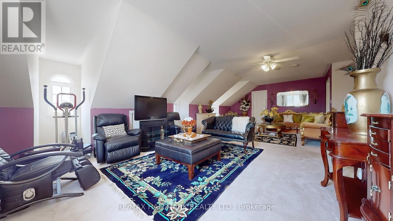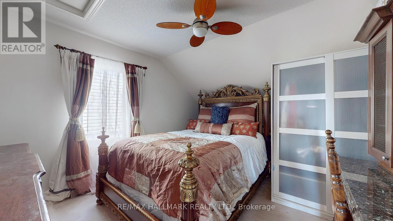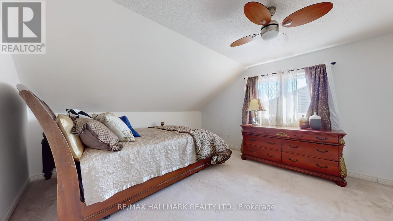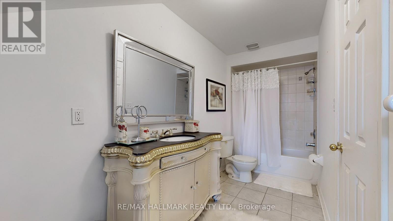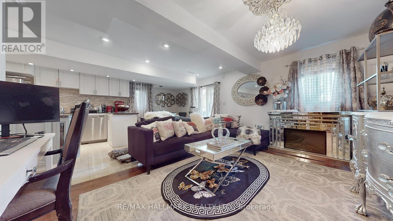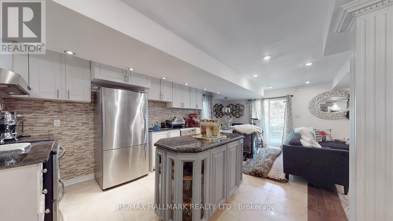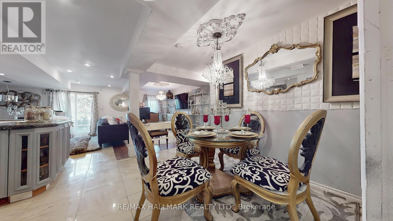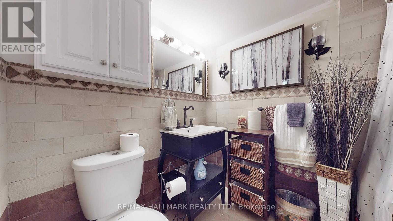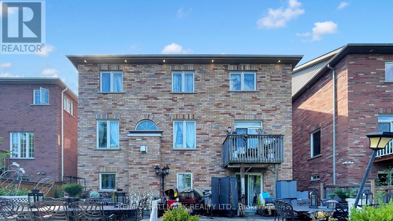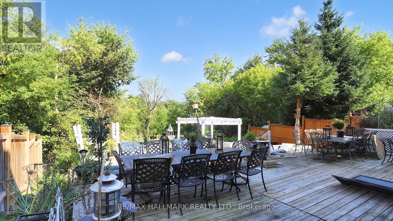113 Fred Young Drive Toronto, Ontario M3L 0A4
$1,499,000
Built by The Conservatory Group, this rare executive residence sits on a premium ravine lot backing onto Oakdale Golf Club, offering scale, flexibility, and a coveted natural setting. The classic Islington model delivers approx. 4,530 sq ft above grade with an upgraded, finished 3rd-floor loft and a walkout lower levelideal for multi-generational living or future income potential. Inside, expansive principal rooms and a bright eat-in kitchen create effortless flow for everyday living and entertaining. Generously sized bedrooms include a primary retreat with a spa-style ensuite. The third-floor loft adds remarkable versatility, thoughtfully finished with two additional bedrooms and a dedicated living room perfect for extended family, guest quarters, study spaces, or private offices.The walkout basement features a full kitchen, one finished 4-pc bath, two additional bedrooms framed and drywalled, a second 4-pc bath rough-in, providing a head start to customize the space to your needs. There is both a rear walkout to the yard and a separate side entrance, enhancing privacy and potential for in-law or rental use. Enjoy a rear deck and a tranquil backyard framed by mature, lush trees a rare level of privacy in the city with year-round ravine views. While move-in ready, the home also presents a wonderful canvas for personalization, allowing the next owner to refresh and finish areas to suit their style unlocking exceptional long-term value given the lot, size, and layout.Located on a Quiet, family friendly street with quick access to everyday amenities, parks, schools, shopping, and dining. Convenient to public transportation and major routes for an easy commute to Torontos core. An exceptional opportunity to secure one of the community's largest models on one of its most desirable lots. (id:35762)
Property Details
| MLS® Number | W12363616 |
| Property Type | Single Family |
| Neigbourhood | Oakdale-Beverley Heights |
| Community Name | Downsview-Roding-CFB |
| EquipmentType | Water Heater |
| ParkingSpaceTotal | 4 |
| RentalEquipmentType | Water Heater |
Building
| BathroomTotal | 7 |
| BedroomsAboveGround | 6 |
| BedroomsBelowGround | 2 |
| BedroomsTotal | 8 |
| Age | 6 To 15 Years |
| BasementDevelopment | Finished |
| BasementFeatures | Apartment In Basement, Walk Out |
| BasementType | N/a (finished) |
| ConstructionStyleAttachment | Detached |
| CoolingType | Central Air Conditioning |
| ExteriorFinish | Brick |
| FireplacePresent | Yes |
| FoundationType | Concrete |
| HalfBathTotal | 1 |
| HeatingFuel | Natural Gas |
| HeatingType | Forced Air |
| StoriesTotal | 3 |
| SizeInterior | 3500 - 5000 Sqft |
| Type | House |
| UtilityWater | Municipal Water |
Parking
| Garage |
Land
| Acreage | No |
| Sewer | Sanitary Sewer |
| SizeIrregular | 43.1 X 118.6 Acre |
| SizeTotalText | 43.1 X 118.6 Acre |
Rooms
| Level | Type | Length | Width | Dimensions |
|---|---|---|---|---|
| Second Level | Bedroom 2 | 4.91 m | 3.72 m | 4.91 m x 3.72 m |
| Second Level | Bedroom 3 | 4.91 m | 3.72 m | 4.91 m x 3.72 m |
| Second Level | Bedroom 4 | 3.51 m | 4.24 m | 3.51 m x 4.24 m |
| Third Level | Living Room | 4.32 m | 8.51 m | 4.32 m x 8.51 m |
| Third Level | Bedroom 5 | 3.6 m | 4.42 m | 3.6 m x 4.42 m |
| Third Level | Bedroom | 3.81 m | 4.42 m | 3.81 m x 4.42 m |
| Basement | Bedroom | 4.26 m | 4.26 m | 4.26 m x 4.26 m |
| Main Level | Living Room | 7.62 m | 3.35 m | 7.62 m x 3.35 m |
| Main Level | Dining Room | 7.62 m | 3.35 m | 7.62 m x 3.35 m |
| Main Level | Family Room | 4.6 m | 4.88 m | 4.6 m x 4.88 m |
| Main Level | Kitchen | 6.1 m | 3.96 m | 6.1 m x 3.96 m |
| Main Level | Primary Bedroom | 6.55 m | 4.88 m | 6.55 m x 4.88 m |
Utilities
| Electricity | Installed |
| Sewer | Installed |
Interested?
Contact us for more information
Mark Corbo
Broker
785 Queen Street E Unit 301
Toronto, Ontario M4M 1H5

