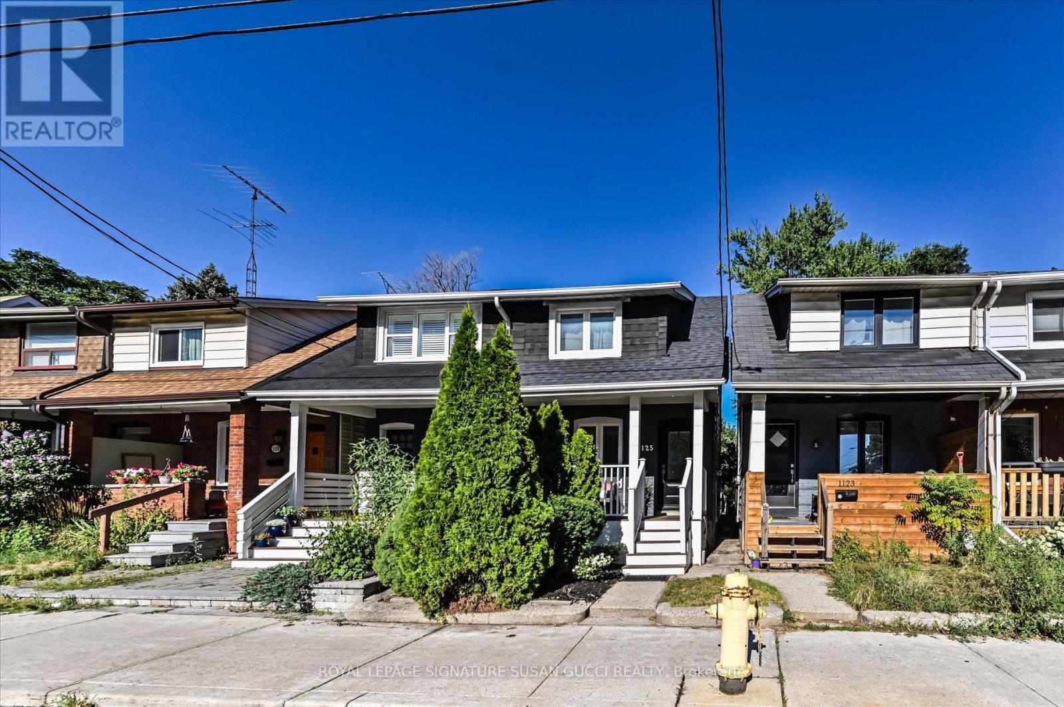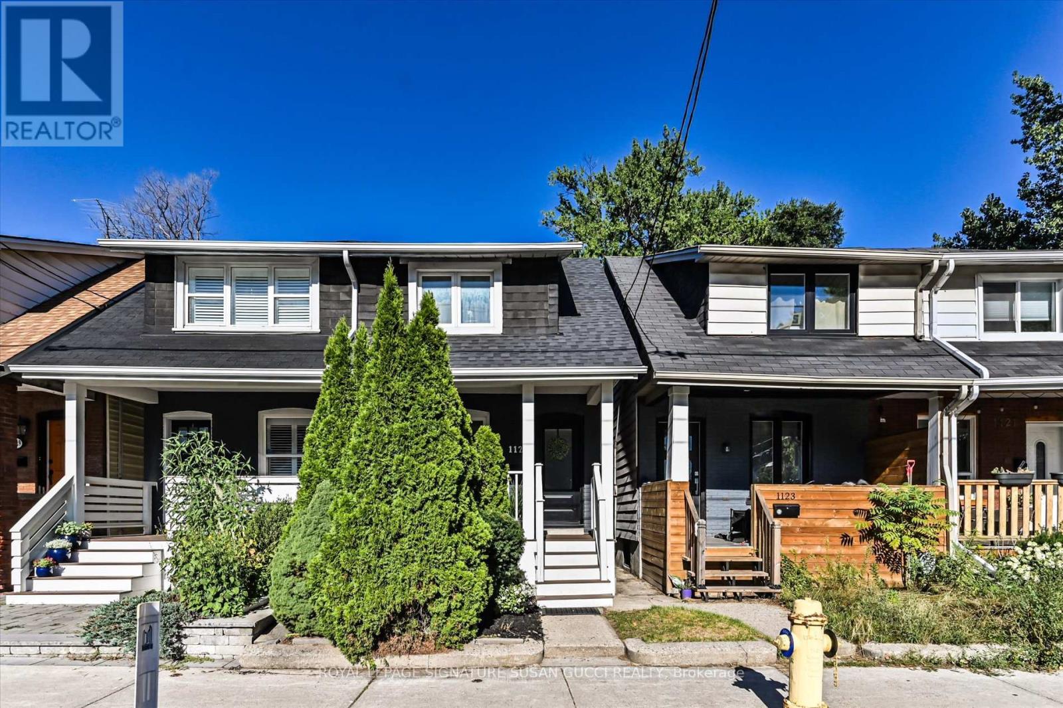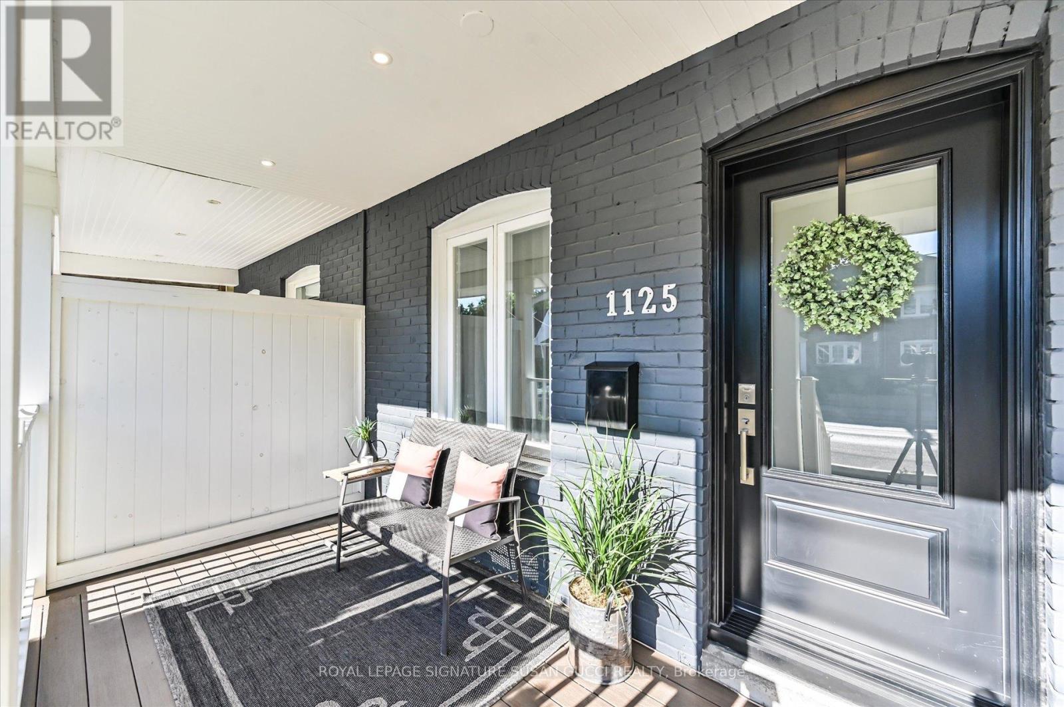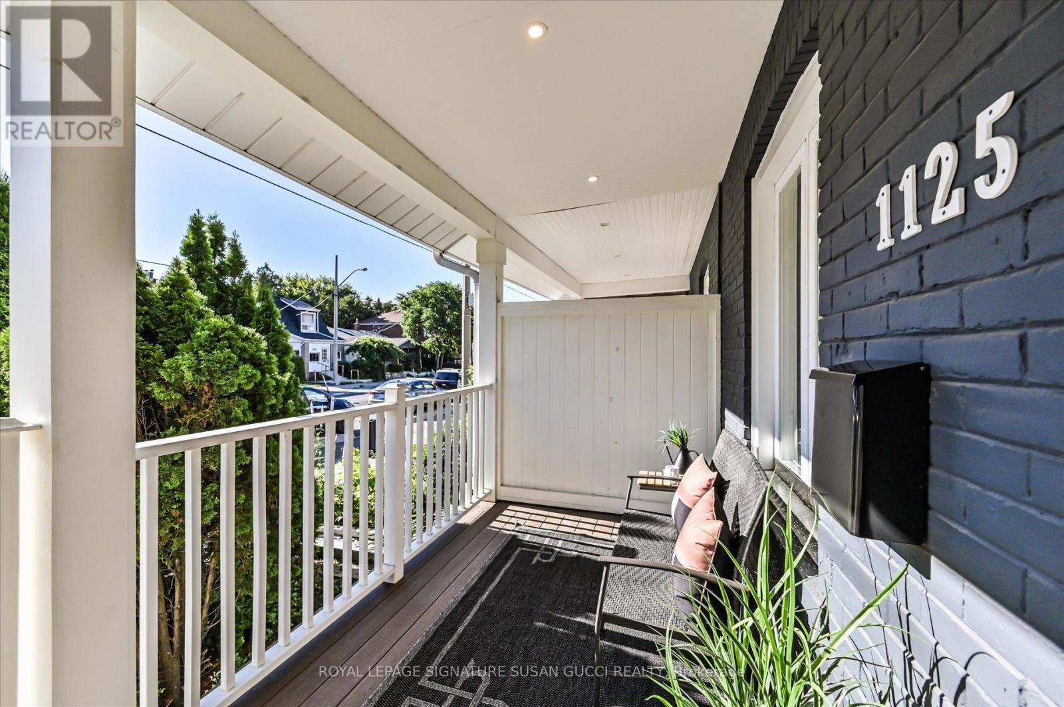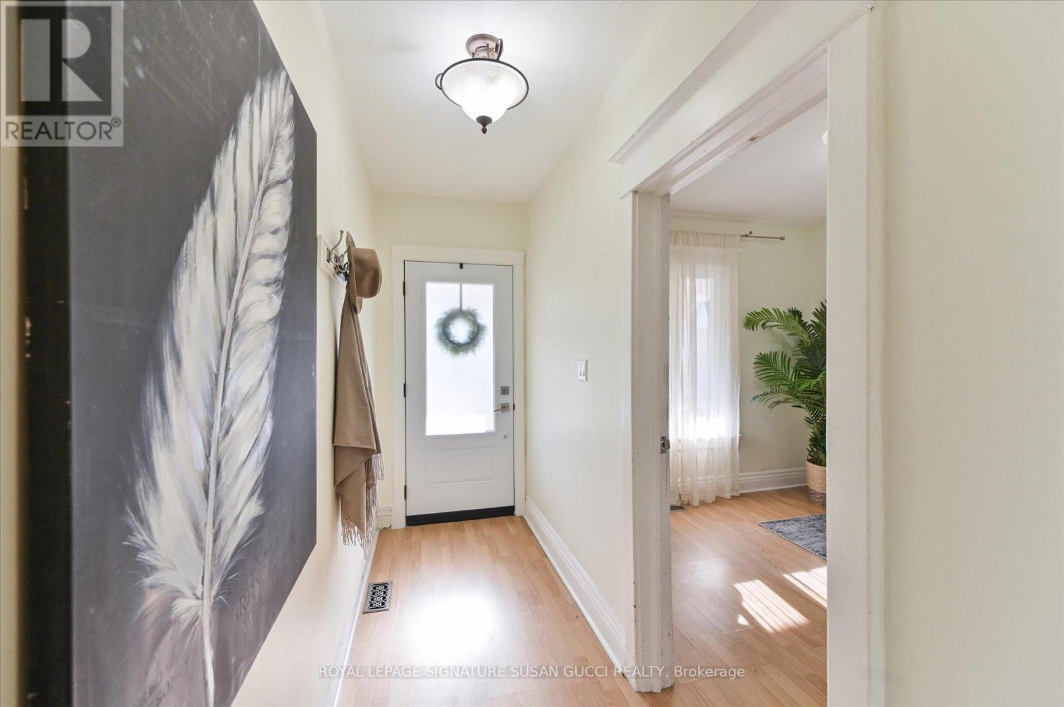1125 Woodbine Avenue Toronto, Ontario M4C 4C6
$799,000
Welcome to this beautifully maintained 3+1 bedroom semi-detached home just steps from Woodbine Subway Station. With excellent curb appeal and a charming covered front porch perfect for your morning coffee, this home offers the ideal blend of urban convenience and relaxed living.Step inside to discover high ceilings, spacious principal rooms, and a flexible layout with dedicated work-from-home space. Whether you're upsizing from a condo or looking for smart city living, this low-maintenance home is a perfect fit with no grass to cut and a private, fenced backyard designed for al fresco dining and entertaining.Enjoy the unbeatable walk score: groceries, doctors, cafes, and more are all within a short stroll. Hop on your bike and you're at the beach in minutes, ready for sunset boardwalk strolls. And when it's time to head downtown, the subway is literally a few steps away meaning minutes to the core. A rare opportunity to enjoy comfort, convenience, and charm in one of Torontos most connected neighbourhoods. This is location, location, location at its best. (id:35762)
Property Details
| MLS® Number | E12365467 |
| Property Type | Single Family |
| Neigbourhood | East York |
| Community Name | Danforth Village-East York |
| AmenitiesNearBy | Hospital, Public Transit, Park |
| Structure | Shed |
Building
| BathroomTotal | 2 |
| BedroomsAboveGround | 3 |
| BedroomsBelowGround | 1 |
| BedroomsTotal | 4 |
| BasementDevelopment | Finished |
| BasementType | N/a (finished) |
| ConstructionStyleAttachment | Semi-detached |
| CoolingType | Central Air Conditioning |
| ExteriorFinish | Brick, Steel |
| FlooringType | Laminate, Vinyl, Tile |
| FoundationType | Block |
| HeatingFuel | Natural Gas |
| HeatingType | Radiant Heat |
| StoriesTotal | 2 |
| SizeInterior | 0 - 699 Sqft |
| Type | House |
| UtilityWater | Municipal Water |
Parking
| No Garage |
Land
| Acreage | No |
| FenceType | Fenced Yard |
| LandAmenities | Hospital, Public Transit, Park |
| Sewer | Sanitary Sewer |
| SizeDepth | 95 Ft |
| SizeFrontage | 15 Ft ,7 In |
| SizeIrregular | 15.6 X 95 Ft |
| SizeTotalText | 15.6 X 95 Ft |
Rooms
| Level | Type | Length | Width | Dimensions |
|---|---|---|---|---|
| Second Level | Primary Bedroom | 3.19 m | 4.165 m | 3.19 m x 4.165 m |
| Second Level | Bedroom 2 | 3.64 m | 2.54 m | 3.64 m x 2.54 m |
| Basement | Bedroom | 3.8 m | 3.84 m | 3.8 m x 3.84 m |
| Basement | Laundry Room | 4.32 m | 1.8 m | 4.32 m x 1.8 m |
| Main Level | Living Room | 3.6 m | 4.135 m | 3.6 m x 4.135 m |
| Main Level | Dining Room | 3.6 m | 4.135 m | 3.6 m x 4.135 m |
| Main Level | Kitchen | 3.52 m | 2.84 m | 3.52 m x 2.84 m |
| Main Level | Bedroom | 3.185 m | 2.82 m | 3.185 m x 2.82 m |
Interested?
Contact us for more information
Susan Gucci
Broker
1062 Coxwell Ave
Toronto, Ontario M4C 3G5

