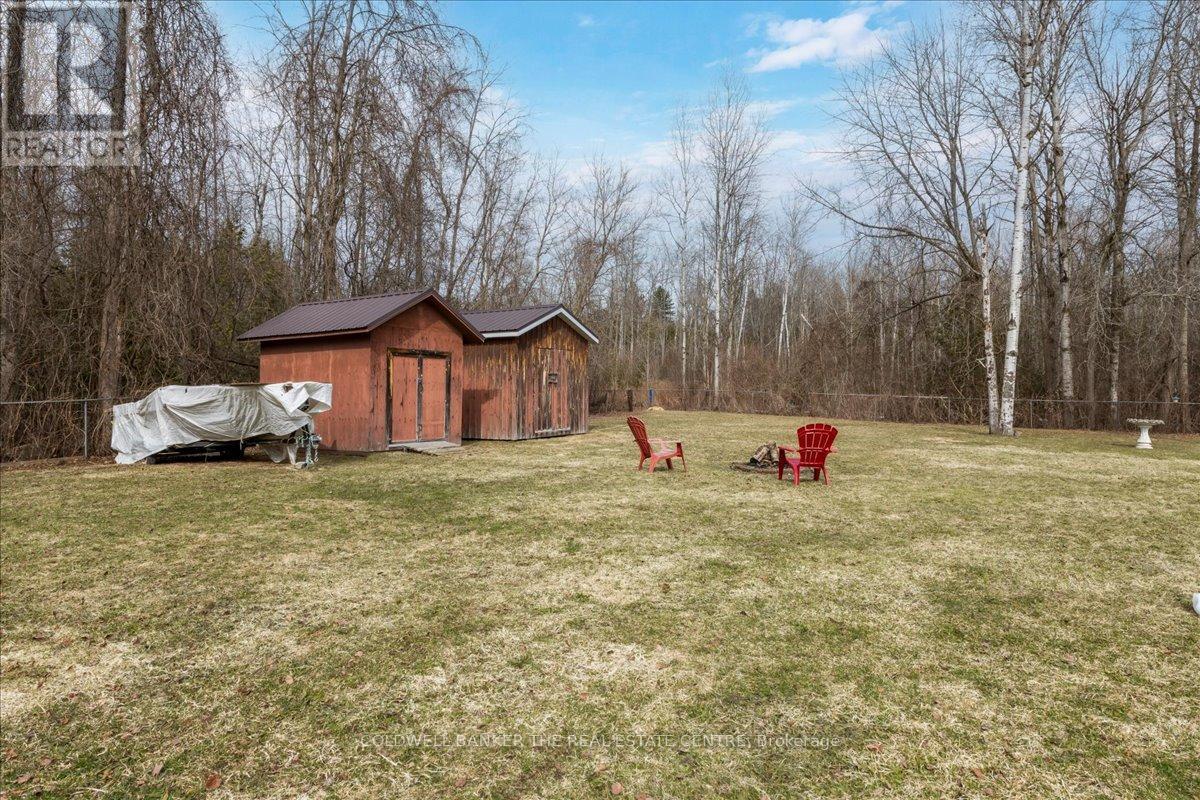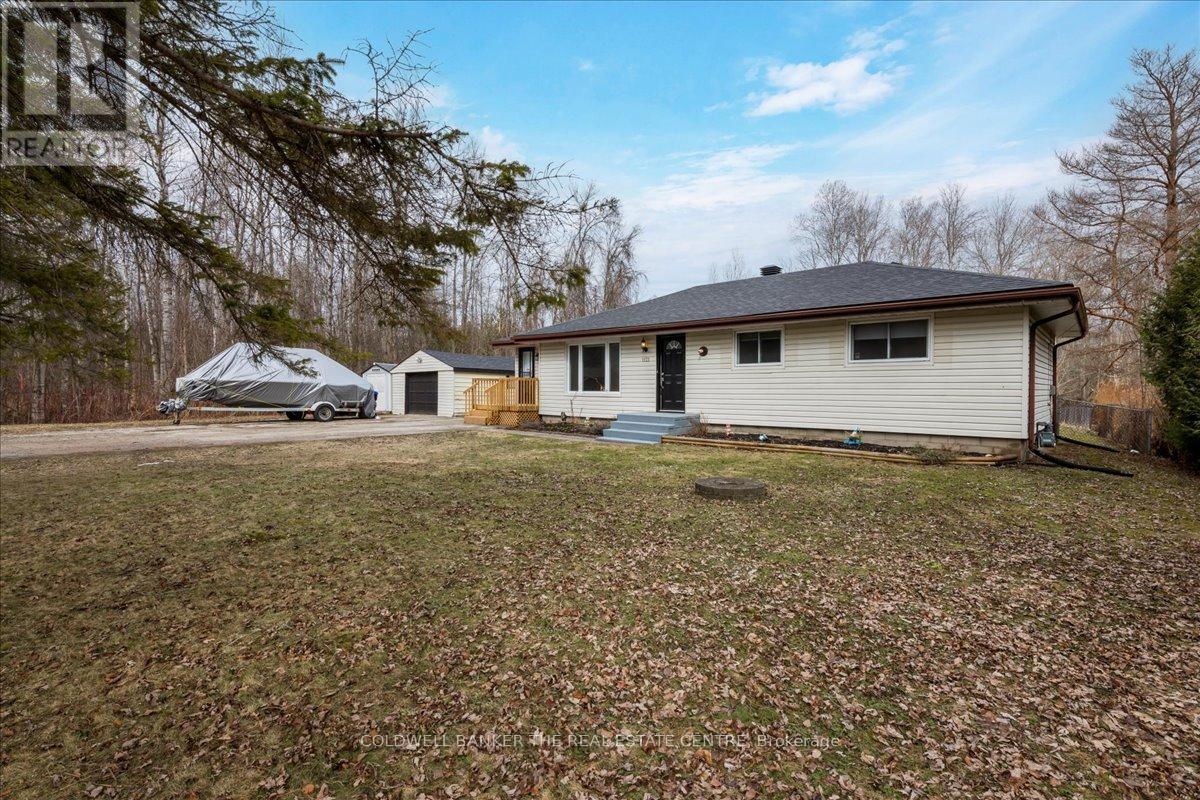1121 Ferrier Avenue Innisfil, Ontario L0L 1W0
$820,000
Welcome to 1121 Ferrier Avenue in the charming hamlet of Lefroy. This turnkey home is situated on a nearly half-acre lot at the end of a quiet dead-end road backing onto a beautiful forested area with only one neighbour, ensuring extra privacy! Inside, a bright, recently updated living room is complete with custom built-ins and a contemporary Napoleon electric fireplace, perfect for cozy nights with the family. The dining room offers a lovely view and walkout to the backyard. The newly renovated kitchen features a gleaming quartz counter, an island with a live-edge wood top, all stainless steel appliances, and a generous stainless steel sink overlooking the backyard. The combined mud room and laundry area provide convenience, and three spacious bedrooms and a 4-piece bathroom complete the cozy interior. Further updates include new luxury vinyl plank flooring and freshly painted throughout. Enjoy the spacious, fully fenced country lot with a detached single-car garage and two storage sheds for all your tools and toys. The spacious deck is perfect for relaxing and observing the local wildlife, such as deer and turkey or even birds of prey such as bald eagles, and there is plenty of open sunny space for growing your own food or even a pool! Beautiful Lake Simcoe is just down the road, along with three different marinas, and the 400 is just a quick 15-minute drive for easy commuting. You're not just purchasing a house; you're embracing a lifestyle. Don't miss out on this amazing property loaded with potential and move-in ready! (id:35762)
Property Details
| MLS® Number | N12044733 |
| Property Type | Single Family |
| Community Name | Lefroy |
| AmenitiesNearBy | Schools |
| CommunityFeatures | Community Centre |
| EquipmentType | Water Heater |
| Features | Cul-de-sac, Flat Site, Conservation/green Belt, Dry, Carpet Free |
| ParkingSpaceTotal | 5 |
| RentalEquipmentType | Water Heater |
| Structure | Deck |
Building
| BathroomTotal | 1 |
| BedroomsAboveGround | 3 |
| BedroomsTotal | 3 |
| Age | 51 To 99 Years |
| Amenities | Fireplace(s) |
| Appliances | Water Heater, Water Treatment, Dishwasher, Dryer, Stove, Washer, Refrigerator |
| ArchitecturalStyle | Bungalow |
| BasementDevelopment | Unfinished |
| BasementType | Crawl Space (unfinished) |
| ConstructionStyleAttachment | Detached |
| CoolingType | Central Air Conditioning |
| ExteriorFinish | Vinyl Siding |
| FireplacePresent | Yes |
| FireplaceTotal | 1 |
| FlooringType | Vinyl, Ceramic |
| FoundationType | Block |
| HeatingFuel | Natural Gas |
| HeatingType | Forced Air |
| StoriesTotal | 1 |
| SizeInterior | 700 - 1100 Sqft |
| Type | House |
| UtilityWater | Artesian Well |
Parking
| Detached Garage | |
| Garage |
Land
| Acreage | No |
| FenceType | Fenced Yard |
| LandAmenities | Schools |
| LandscapeFeatures | Landscaped |
| Sewer | Sanitary Sewer |
| SizeDepth | 195 Ft |
| SizeFrontage | 98 Ft ,8 In |
| SizeIrregular | 98.7 X 195 Ft |
| SizeTotalText | 98.7 X 195 Ft |
| SurfaceWater | Lake/pond |
| ZoningDescription | Residential |
Rooms
| Level | Type | Length | Width | Dimensions |
|---|---|---|---|---|
| Main Level | Living Room | 4.38 m | 3.48 m | 4.38 m x 3.48 m |
| Main Level | Dining Room | 2.88 m | 3.51 m | 2.88 m x 3.51 m |
| Main Level | Kitchen | 3.37 m | 3.82 m | 3.37 m x 3.82 m |
| Main Level | Laundry Room | 4.71 m | 2.33 m | 4.71 m x 2.33 m |
| Main Level | Primary Bedroom | 3.41 m | 3.53 m | 3.41 m x 3.53 m |
| Main Level | Bedroom 2 | 2.53 m | 3.51 m | 2.53 m x 3.51 m |
| Main Level | Bedroom 3 | 3.32 m | 2.82 m | 3.32 m x 2.82 m |
| Main Level | Bathroom | 2.48 m | 2.47 m | 2.48 m x 2.47 m |
| Main Level | Foyer | 1.18 m | 3.48 m | 1.18 m x 3.48 m |
Utilities
| Cable | Installed |
| Sewer | Installed |
https://www.realtor.ca/real-estate/28081267/1121-ferrier-avenue-innisfil-lefroy-lefroy
Interested?
Contact us for more information
Danielle M H Sud Brown
Salesperson
425 Davis Dr
Newmarket, Ontario L3Y 2P1
Heather Jones
Salesperson
425 Davis Dr
Newmarket, Ontario L3Y 2P1
































