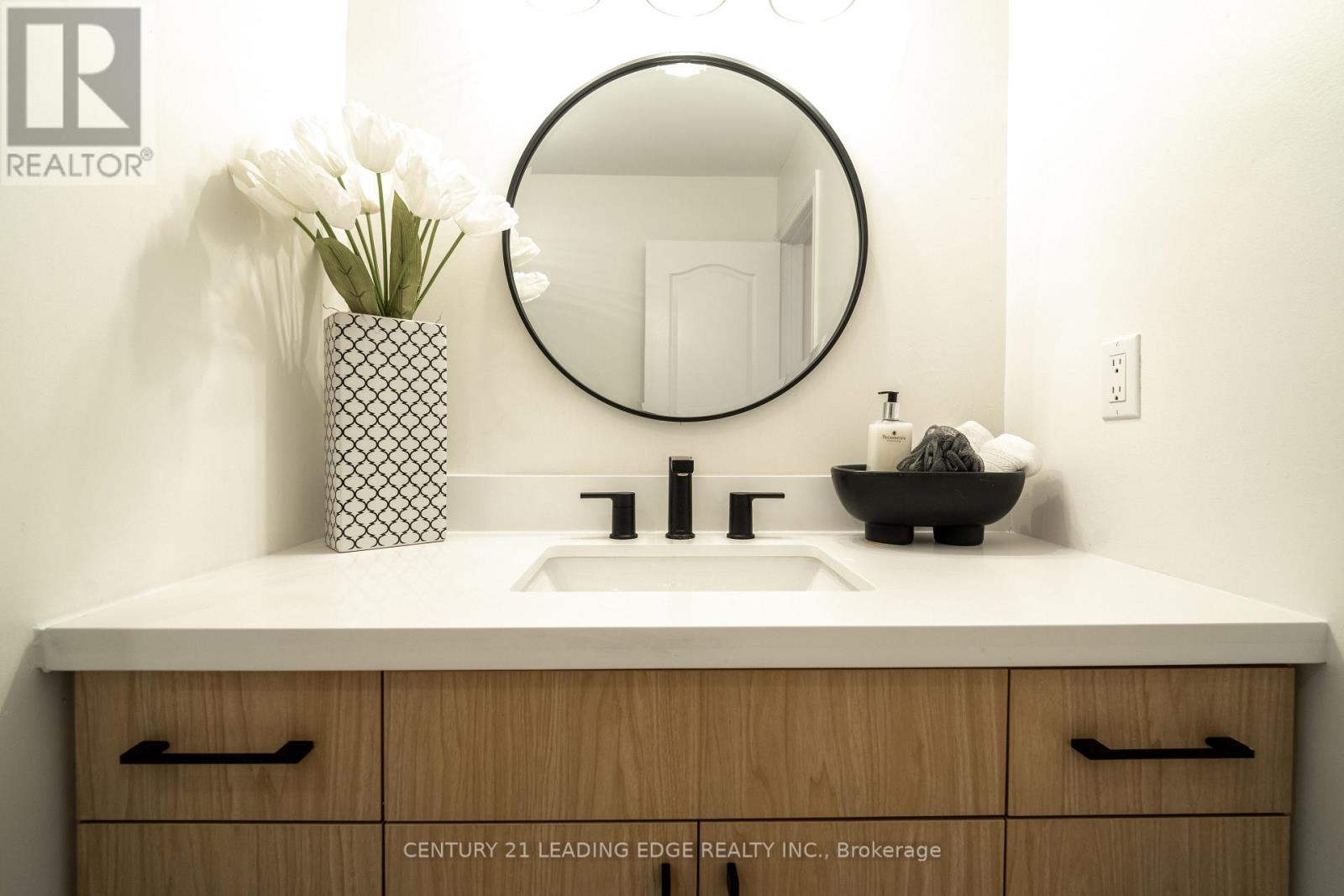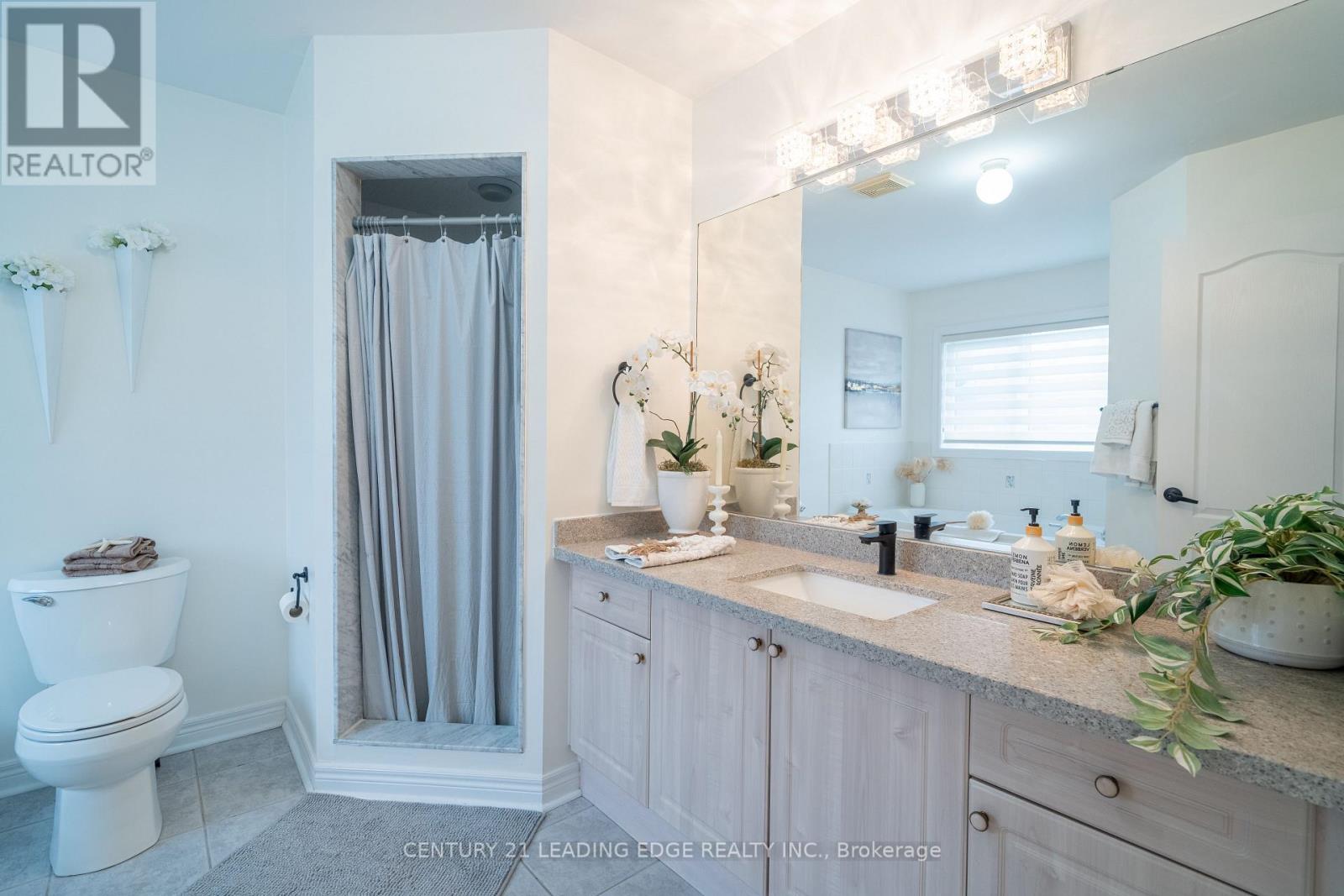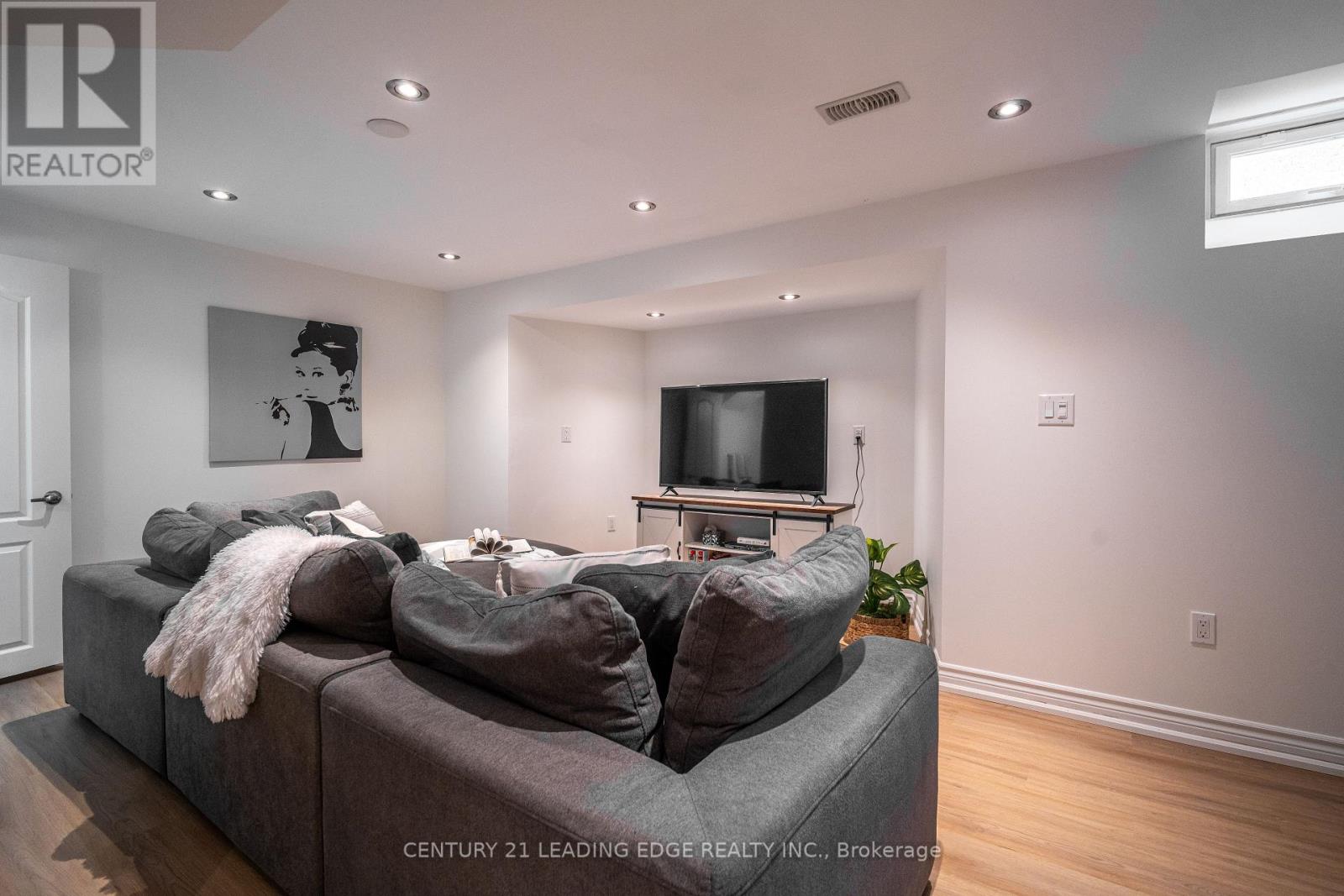112 Watkins Glen Crescent Aurora, Ontario L4G 7S6
$1,298,000
Welcome Home To 112 Watkins Glen Crescent, A Beautifully Updated Gem In Sought-After Aurora Near Bayview & Wellington! You'll Love The Bright, Open Atmosphere Created By 9-Foot Ceilings On The Main Floor and Filled With Light From Large Windows. With Nearly 2000 SqFt, This Home Features Recent Upgrades Including Pot Lights, Modern Flooring, A Cozy Gas Fireplace, And A Stylish Renovated Kitchen. The Smart Layout Offers 3 Upstairs Bedrooms Plus A Versatile 4th Bedroom In The Finished Basement, Complemented By 4 Bathrooms Total (3 Above Ground, 1 In the Basement). The Lower Level Also Offers Exciting Potential For A Separate Entrance - Perfect For Guests or Future Income! Step Outside To The Sunny, South-Facing Backyard, Your Private Space For Relaxing or Gardening. Enjoy An Unbeatable Location Just Steps From Top Schools (Northern Lights P.S. and St. Jerome CES) and Beside A Large Park/Green Space. Ideal For First-Time Buyers, Families, or Downstairs Seeking A Beautifully Updated, Move-In Ready Home. Experience The Exceptional Value and Lifestyle This Special Property Offers. This Is One You Truly Won't Want To Miss! (id:35762)
Property Details
| MLS® Number | N12102968 |
| Property Type | Single Family |
| Neigbourhood | Bayview Greens |
| Community Name | Bayview Wellington |
| AmenitiesNearBy | Hospital, Park, Place Of Worship, Public Transit |
| Features | Carpet Free |
| ParkingSpaceTotal | 3 |
Building
| BathroomTotal | 4 |
| BedroomsAboveGround | 3 |
| BedroomsBelowGround | 1 |
| BedroomsTotal | 4 |
| Age | 16 To 30 Years |
| Appliances | Garage Door Opener Remote(s), Water Heater, Blinds, Dishwasher, Microwave, Stove, Washer, Refrigerator |
| BasementDevelopment | Finished |
| BasementType | N/a (finished) |
| ConstructionStyleAttachment | Detached |
| CoolingType | Central Air Conditioning |
| ExteriorFinish | Brick |
| FireplacePresent | Yes |
| FlooringType | Vinyl |
| FoundationType | Concrete |
| HalfBathTotal | 1 |
| HeatingFuel | Natural Gas |
| HeatingType | Forced Air |
| StoriesTotal | 2 |
| SizeInterior | 1500 - 2000 Sqft |
| Type | House |
| UtilityWater | Municipal Water |
Parking
| Attached Garage | |
| Garage |
Land
| Acreage | No |
| FenceType | Fenced Yard |
| LandAmenities | Hospital, Park, Place Of Worship, Public Transit |
| Sewer | Sanitary Sewer |
| SizeDepth | 82 Ft ,1 In |
| SizeFrontage | 36 Ft ,1 In |
| SizeIrregular | 36.1 X 82.1 Ft |
| SizeTotalText | 36.1 X 82.1 Ft |
Rooms
| Level | Type | Length | Width | Dimensions |
|---|---|---|---|---|
| Second Level | Primary Bedroom | Measurements not available | ||
| Second Level | Bedroom 2 | Measurements not available | ||
| Second Level | Bedroom 3 | Measurements not available | ||
| Main Level | Family Room | Measurements not available | ||
| Main Level | Dining Room | Measurements not available | ||
| Main Level | Living Room | Measurements not available | ||
| Main Level | Kitchen | Measurements not available |
Utilities
| Cable | Installed |
| Sewer | Installed |
Interested?
Contact us for more information
Xavier Chan
Salesperson
165 Main Street North
Markham, Ontario L3P 1Y2










































