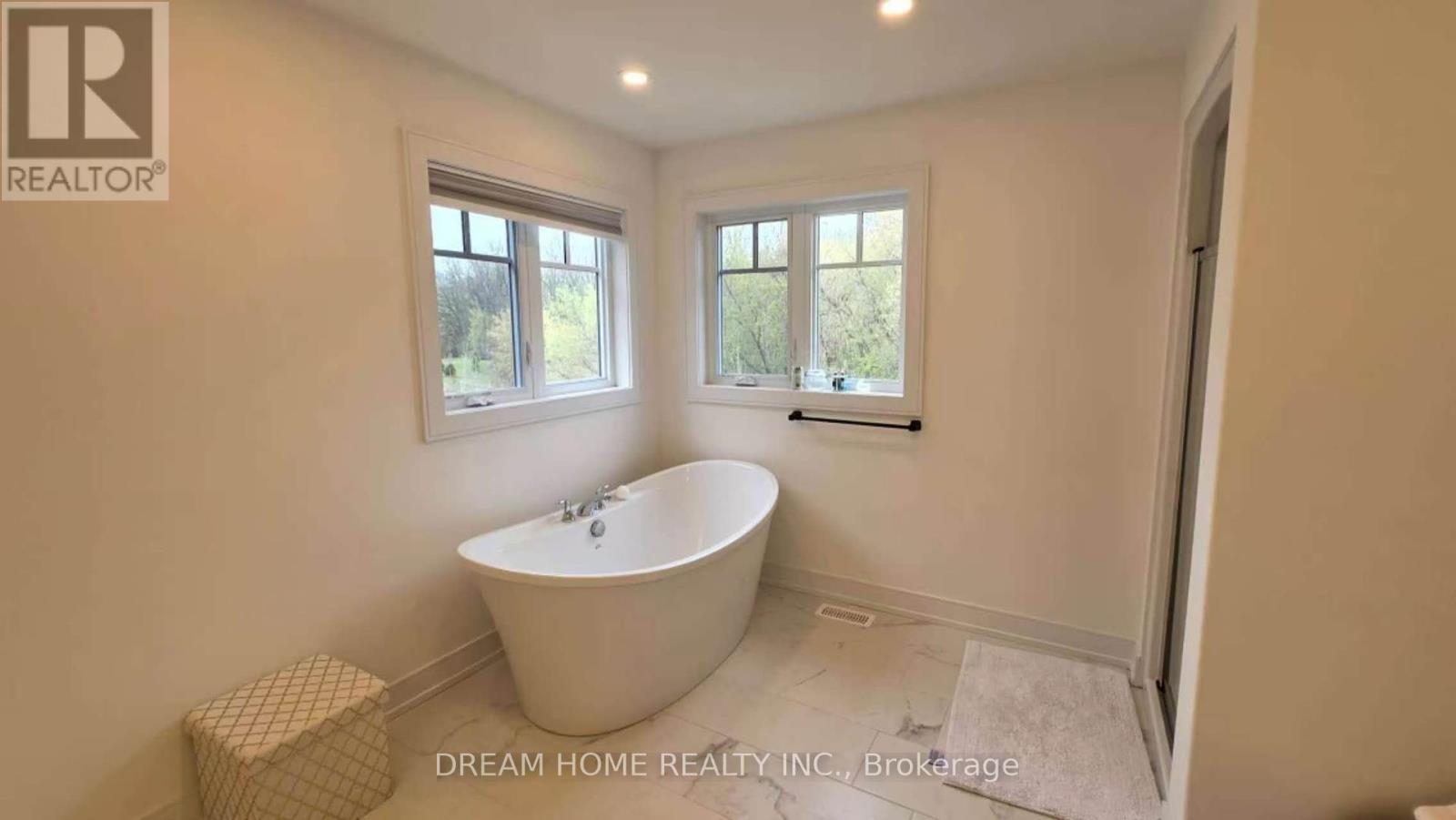112 Plewes Drive Collingwood, Ontario L9Y 3B7
$3,950 Monthly
Welcome to this dream home in Collingwood! This stunning 4-bedrooms house with a beautiful view in the backyard perfectly balances life style and comfortable living. Located just moments from the year-round adventures of Collingwood and the Blue Mountains Ski Resorts, and within easy reach of the newly opened Den Bok Family Park, this home has so much to offer. The large open concept kitchen is specifically designed and upgraded, featuring beautiful quartz countertops offering generous counter space and ample storage space. The main floor boasts high ceiling, thoughtfully designed floor plan featuring separate living and dining areas, offering plenty of space for everyday living and entertaining. Beautiful hardwood floors run throughout, adding warmth and character, while thoughtfully designed feature wall give the home its unique personality. The master bedroom suite boasts an upgraded life style en-suite bathroom. The mudroom with direct access to the garage is a standout feature, providing an organized and welcoming space after your outdoor explorations. With a beautiful view backyard, it's perfect for entertaining with family and friends in the warm months. The area provides year-round activities for nature enthusiasts (skiing, snowboarding and watersports) and other various activities. (id:35762)
Property Details
| MLS® Number | S12139108 |
| Property Type | Single Family |
| Community Name | Collingwood |
| ParkingSpaceTotal | 4 |
Building
| BathroomTotal | 3 |
| BedroomsAboveGround | 4 |
| BedroomsTotal | 4 |
| Age | 0 To 5 Years |
| BasementDevelopment | Unfinished |
| BasementType | Full (unfinished) |
| ConstructionStyleAttachment | Detached |
| ExteriorFinish | Brick, Vinyl Siding |
| FoundationType | Unknown |
| HalfBathTotal | 1 |
| HeatingFuel | Natural Gas |
| HeatingType | Forced Air |
| StoriesTotal | 2 |
| SizeInterior | 2500 - 3000 Sqft |
| Type | House |
| UtilityWater | Municipal Water |
Parking
| Attached Garage | |
| Garage |
Land
| Acreage | No |
| Sewer | Sanitary Sewer |
| SizeDepth | 134 Ft ,8 In |
| SizeFrontage | 44 Ft ,3 In |
| SizeIrregular | 44.3 X 134.7 Ft |
| SizeTotalText | 44.3 X 134.7 Ft |
Rooms
| Level | Type | Length | Width | Dimensions |
|---|---|---|---|---|
| Second Level | Primary Bedroom | 4.37 m | 3.68 m | 4.37 m x 3.68 m |
| Second Level | Bedroom | 2.62 m | 3 m | 2.62 m x 3 m |
| Second Level | Bedroom | 4.37 m | 3.3 m | 4.37 m x 3.3 m |
| Second Level | Bedroom | 3.3 m | 3.2 m | 3.3 m x 3.2 m |
| Main Level | Laundry Room | 1.5 m | 2 m | 1.5 m x 2 m |
| Main Level | Foyer | 3.1 m | 2.08 m | 3.1 m x 2.08 m |
| Main Level | Dining Room | 3.99 m | 3.51 m | 3.99 m x 3.51 m |
| Main Level | Kitchen | 3.99 m | 3.76 m | 3.99 m x 3.76 m |
| Main Level | Mud Room | 3.23 m | 2.03 m | 3.23 m x 2.03 m |
| Main Level | Living Room | 3.43 m | 4.32 m | 3.43 m x 4.32 m |
https://www.realtor.ca/real-estate/28292665/112-plewes-drive-collingwood-collingwood
Interested?
Contact us for more information
Kenneth Jiang
Salesperson
206 - 7800 Woodbine Avenue
Markham, Ontario L3R 2N7



























