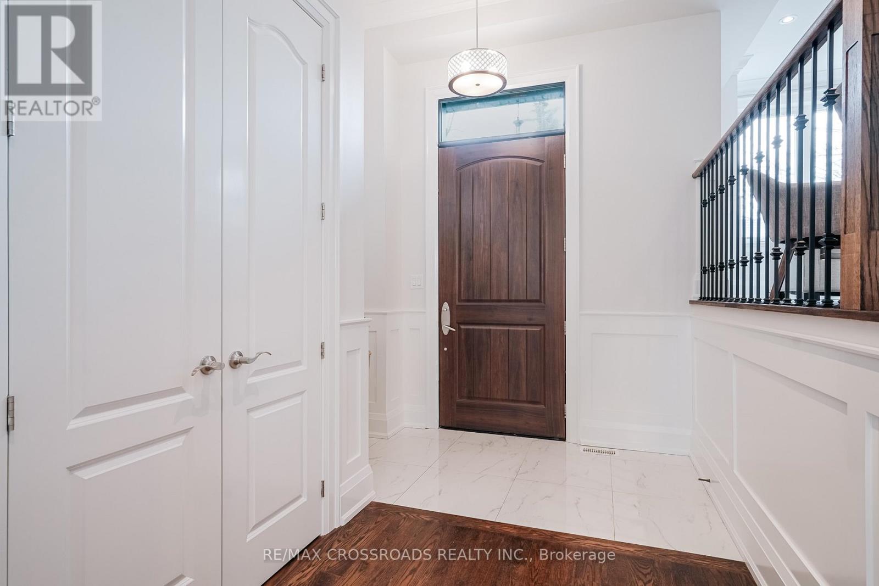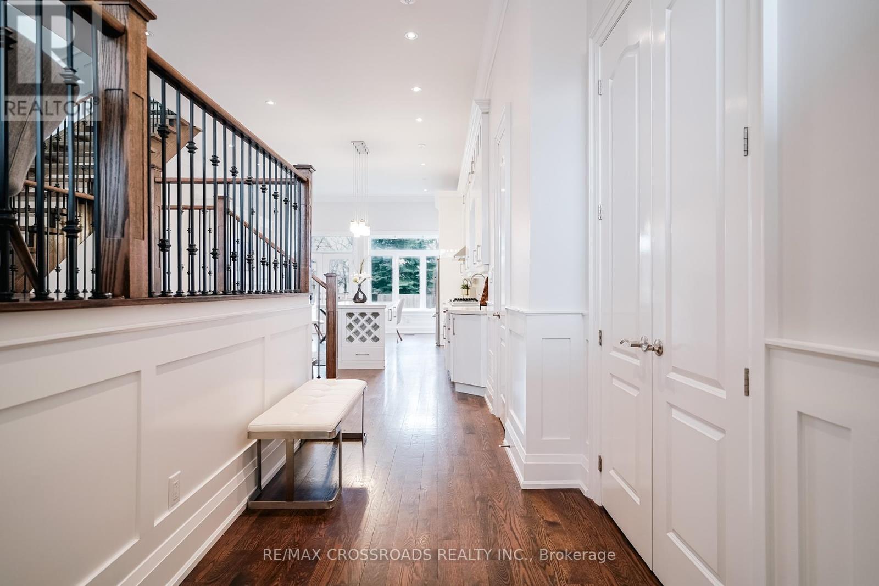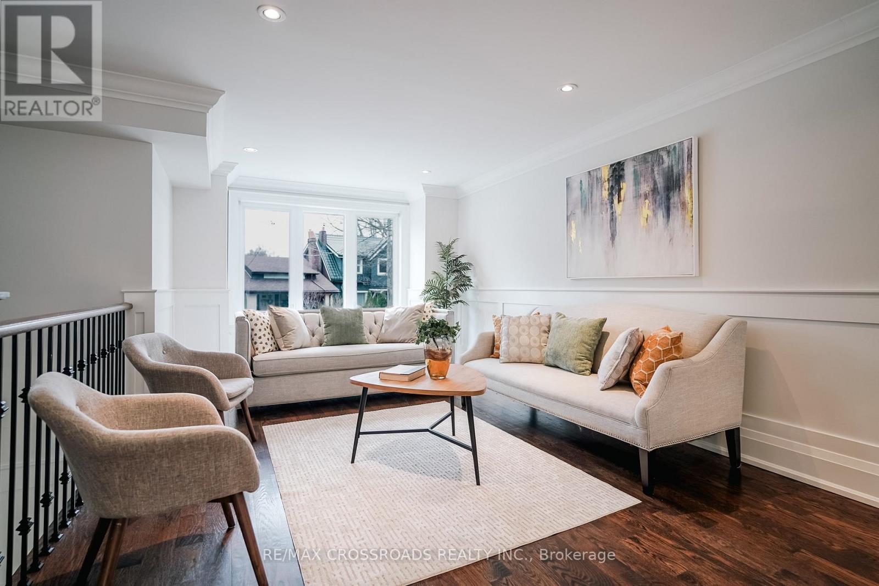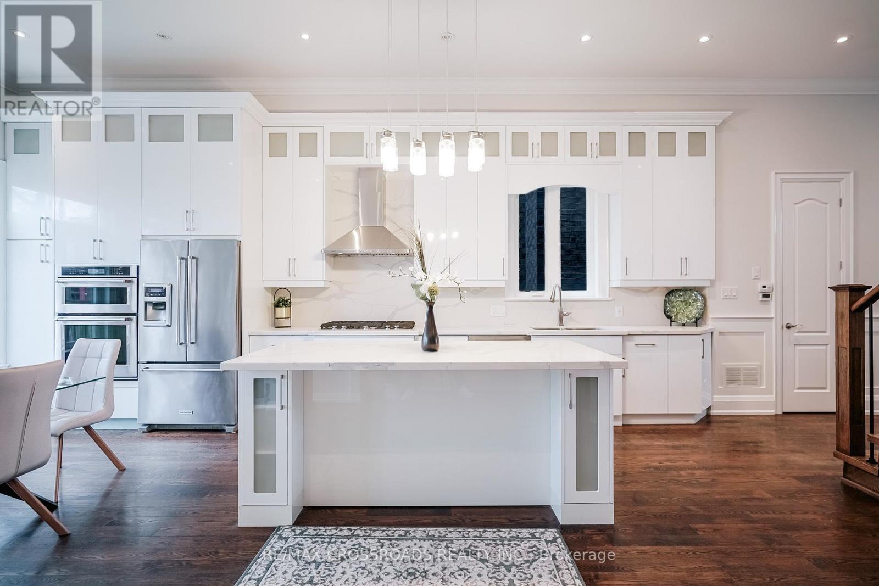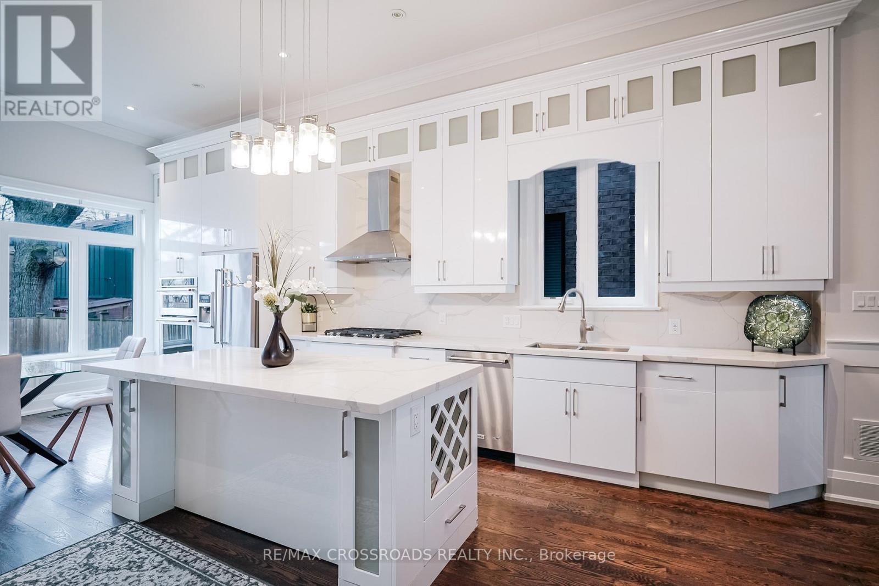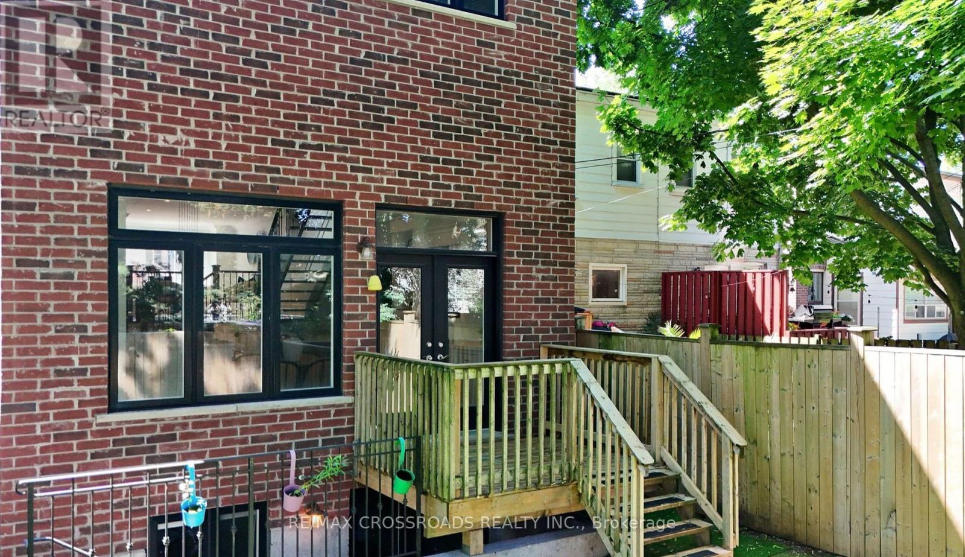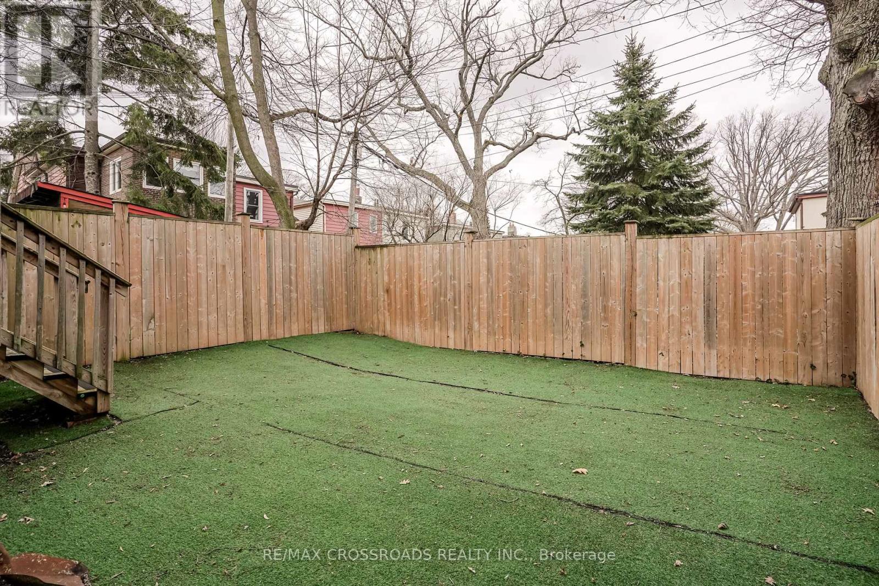112 Oakcrest Avenue Toronto, Ontario M4C 1B7
$1,899,000
Spectacular Brick & Stone Home In Prime Location!!! This Four Bedroom Home With Attached Garage Features Open Concept Main Floor With 11 Feet Ceilings. Bright and sunny Living/Dinning Room With Gleaming Hardwood Floor. Gourmet Kitchen accented by a grand centre island w/ built in appliances, elegant granite counters and walk up to the yard is an entertainers Delight!!!. Large Master Bedrooms With Ensuite Bathroom and other good sized 3 bedrooms. Fully finished walk out basement featuring Large entertaining Recreational Room and 3 pc Washroom.Upper Beaches Location Walkable To 2 Subway Stations (Danforth & Main) And Go Station (Only 2 Stops To Downtown/Union Stn). Walk To Fabulous Restaurants, Coffee Shops, Grocery Stores And 10 Min Drive To The Beach Rounds-Out This Lifestyle Gem! Not To Be Missed! (id:35762)
Property Details
| MLS® Number | E12091483 |
| Property Type | Single Family |
| Neigbourhood | East York |
| Community Name | East End-Danforth |
| AmenitiesNearBy | Hospital, Public Transit, Schools, Park, Place Of Worship |
| Features | Carpet Free |
| ParkingSpaceTotal | 2 |
Building
| BathroomTotal | 4 |
| BedroomsAboveGround | 4 |
| BedroomsTotal | 4 |
| Appliances | Cooktop, Dishwasher, Dryer, Microwave, Oven, Stove, Washer, Window Coverings, Refrigerator |
| BasementDevelopment | Finished |
| BasementFeatures | Walk Out |
| BasementType | N/a (finished) |
| ConstructionStyleAttachment | Detached |
| CoolingType | Central Air Conditioning |
| ExteriorFinish | Brick, Stone |
| FireplacePresent | Yes |
| FireplaceTotal | 1 |
| FlooringType | Tile, Hardwood |
| FoundationType | Concrete |
| HalfBathTotal | 1 |
| HeatingFuel | Natural Gas |
| HeatingType | Forced Air |
| StoriesTotal | 2 |
| SizeInterior | 1500 - 2000 Sqft |
| Type | House |
| UtilityWater | Municipal Water |
Parking
| Garage |
Land
| Acreage | No |
| LandAmenities | Hospital, Public Transit, Schools, Park, Place Of Worship |
| Sewer | Sanitary Sewer |
| SizeDepth | 90 Ft |
| SizeFrontage | 25 Ft |
| SizeIrregular | 25 X 90 Ft |
| SizeTotalText | 25 X 90 Ft |
| ZoningDescription | Residential |
Rooms
| Level | Type | Length | Width | Dimensions |
|---|---|---|---|---|
| Second Level | Primary Bedroom | 4.29 m | 3.71 m | 4.29 m x 3.71 m |
| Second Level | Bedroom 2 | 4.45 m | 2.75 m | 4.45 m x 2.75 m |
| Second Level | Bedroom 3 | 3.71 m | 3.36 m | 3.71 m x 3.36 m |
| Second Level | Bedroom 4 | 3.25 m | 3.25 m | 3.25 m x 3.25 m |
| Basement | Recreational, Games Room | 7.1 m | 5.1 m | 7.1 m x 5.1 m |
| Main Level | Living Room | 6.75 m | 3.53 m | 6.75 m x 3.53 m |
| Main Level | Dining Room | 6.75 m | 3.53 m | 6.75 m x 3.53 m |
| Main Level | Family Room | 7.11 m | 5.33 m | 7.11 m x 5.33 m |
| Main Level | Kitchen | 7.11 m | 5.33 m | 7.11 m x 5.33 m |
| Main Level | Foyer | 2.53 m | 2.01 m | 2.53 m x 2.01 m |
Interested?
Contact us for more information
Zaheer Ahmed
Salesperson
312 - 305 Milner Avenue
Toronto, Ontario M1B 3V4



