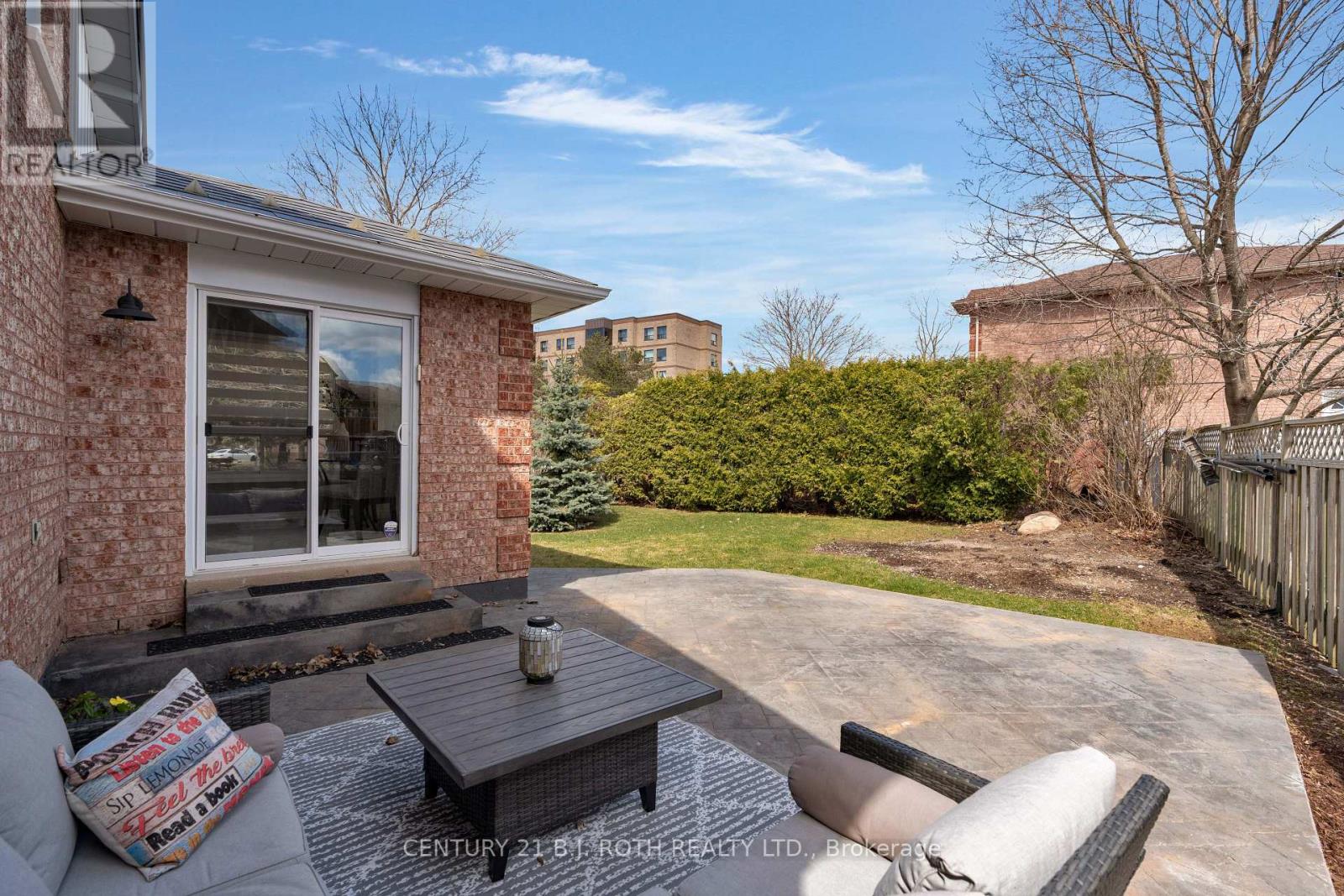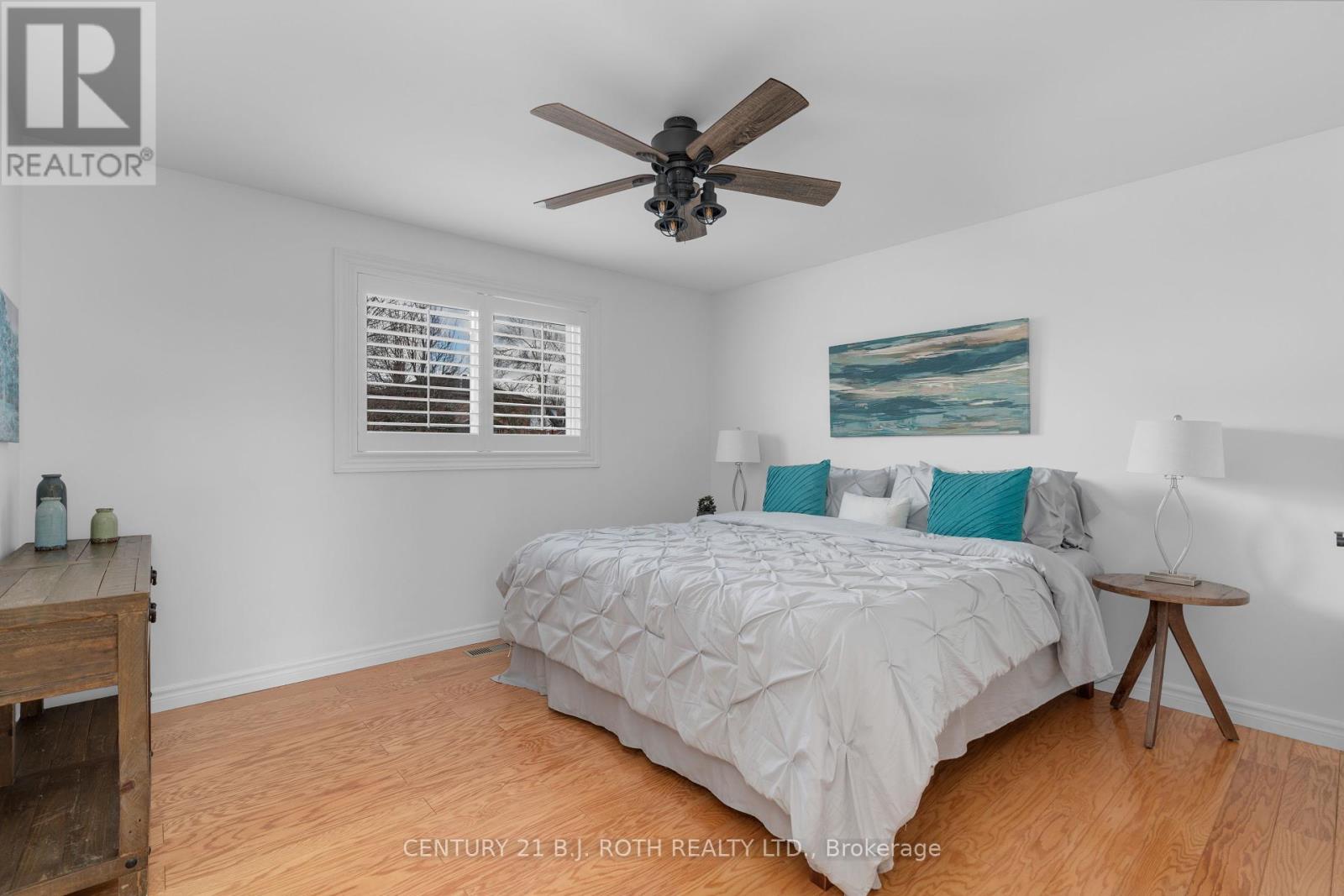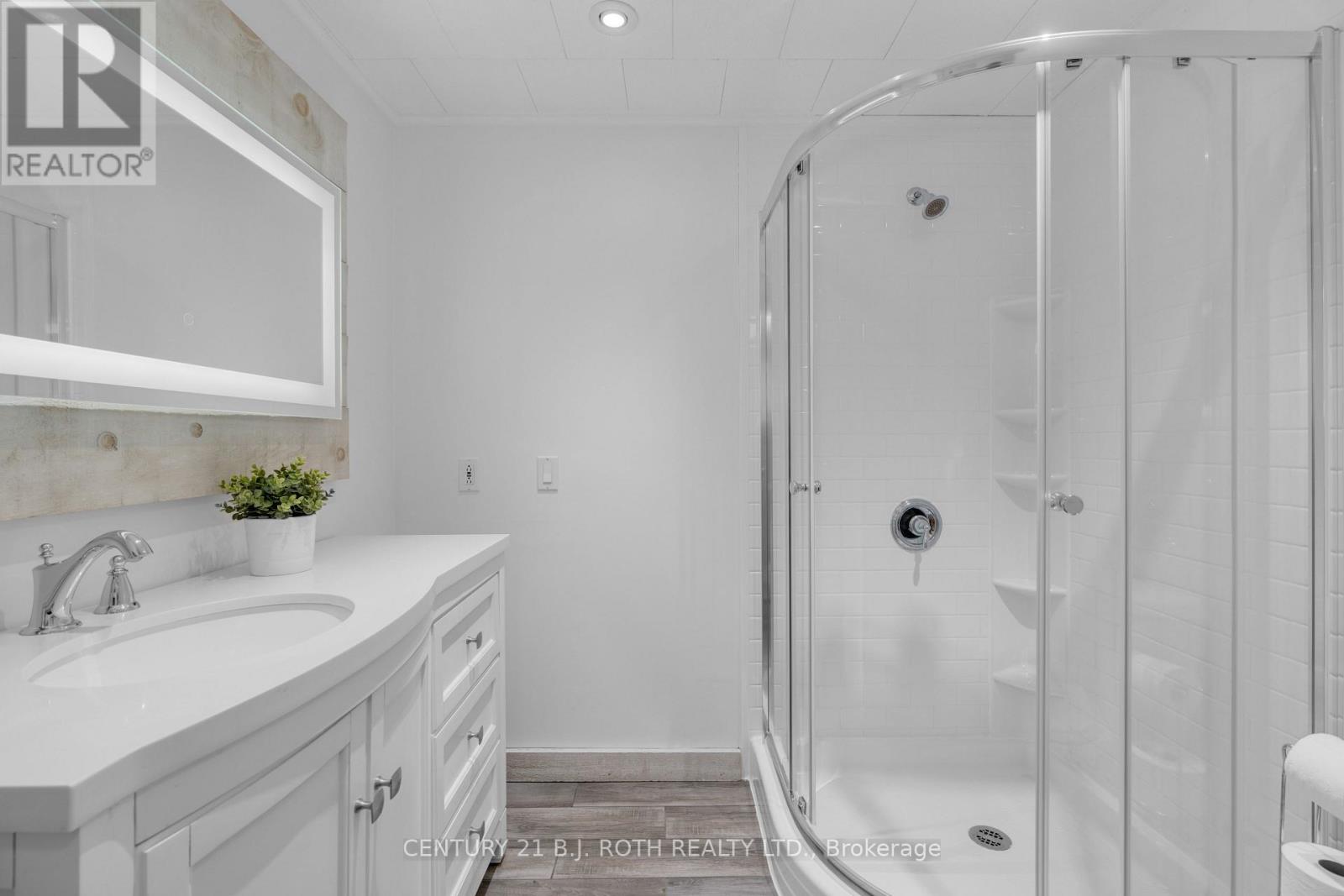112 Lewis Drive Orillia, Ontario L3V 7R6
$799,999
This 3+1 bedroom home in sought-after Rynard Estates offers exceptional curb appeal and pride of ownership throughout. With a paved driveway (2021), new garage doors (2020), updated windows (2018), a durable, lifelong steel roof (2017), and beautifully stamped concrete at both the front and back (2020), the exterior makes a lasting first impression. Inside, you'll find a bright and functional layout with updated laminate, engineered hardwood, and ceramic flooring. The custom kitchen (2016) boasts Cambria Quartz countertops, top-of-the-line appliances including a gas stove, and a thoughtfully designed cabinetry layout, complete with extra drawers and smart storage solutions the sellers selected for everyday ease and functionality. The home also offers a separate dining and living area with large windows that flood the space with natural light. The lower level is currently staged as a fourth bedroom but offers flexibility as a rec room, complete with a 3-piece bath and bonus office/den. Additional upgrades include custom blinds throughout, a main floor gas fireplace (2021), updated Bathfitter bathrooms (2017/2018), and a new furnace and AC (Dec 2024). The windows, roof, furnace, Stone counters and AC all come with transferable warranties. The garage accommodates up to three vehicles, with one tandem bay and inside entry. Truly turn-key and ready to enjoythis home must be seen to be fully appreciated! (id:35762)
Property Details
| MLS® Number | S12102572 |
| Property Type | Single Family |
| Community Name | Orillia |
| AmenitiesNearBy | Public Transit, Schools |
| EquipmentType | Water Heater |
| Features | Dry, Sump Pump |
| ParkingSpaceTotal | 7 |
| RentalEquipmentType | Water Heater |
Building
| BathroomTotal | 2 |
| BedroomsAboveGround | 3 |
| BedroomsBelowGround | 1 |
| BedroomsTotal | 4 |
| Age | 31 To 50 Years |
| Amenities | Fireplace(s) |
| Appliances | Garage Door Opener Remote(s), Dishwasher, Dryer, Microwave, Range, Stove, Washer, Refrigerator |
| BasementDevelopment | Finished |
| BasementType | Full (finished) |
| ConstructionStyleAttachment | Detached |
| ConstructionStyleSplitLevel | Sidesplit |
| CoolingType | Central Air Conditioning |
| ExteriorFinish | Brick |
| FireplacePresent | Yes |
| FireplaceTotal | 1 |
| FoundationType | Poured Concrete |
| HeatingFuel | Natural Gas |
| HeatingType | Forced Air |
| SizeInterior | 1100 - 1500 Sqft |
| Type | House |
| UtilityWater | Municipal Water |
Parking
| Attached Garage | |
| Garage |
Land
| Acreage | No |
| LandAmenities | Public Transit, Schools |
| Sewer | Sanitary Sewer |
| SizeDepth | 102 Ft ,10 In |
| SizeFrontage | 73 Ft ,3 In |
| SizeIrregular | 73.3 X 102.9 Ft |
| SizeTotalText | 73.3 X 102.9 Ft |
| ZoningDescription | Res |
Rooms
| Level | Type | Length | Width | Dimensions |
|---|---|---|---|---|
| Second Level | Primary Bedroom | 3.6 m | 3.9 m | 3.6 m x 3.9 m |
| Second Level | Bathroom | 3.61 m | 1.72 m | 3.61 m x 1.72 m |
| Second Level | Bedroom 2 | 4.53 m | 2.81 m | 4.53 m x 2.81 m |
| Second Level | Bedroom 3 | 3.38 m | 2.8 m | 3.38 m x 2.8 m |
| Basement | Bathroom | 1.86 m | 2.22 m | 1.86 m x 2.22 m |
| Basement | Bedroom 4 | 3.33 m | 5.18 m | 3.33 m x 5.18 m |
| Basement | Den | 2.88 m | 5.25 m | 2.88 m x 5.25 m |
| Main Level | Living Room | 3.45 m | 5.21 m | 3.45 m x 5.21 m |
| Main Level | Dining Room | 2.67 m | 3.59 m | 2.67 m x 3.59 m |
| Main Level | Foyer | 3.16 m | 2.11 m | 3.16 m x 2.11 m |
| Main Level | Kitchen | 2.81 m | 3.74 m | 2.81 m x 3.74 m |
| Main Level | Eating Area | 3.07 m | 2.96 m | 3.07 m x 2.96 m |
Utilities
| Cable | Installed |
| Sewer | Installed |
https://www.realtor.ca/real-estate/28212183/112-lewis-drive-orillia-orillia
Interested?
Contact us for more information
Mark Vandenbrink
Broker
355 Bayfield Street, Unit 5, 106299 & 100088
Barrie, Ontario L4M 3C3

















































