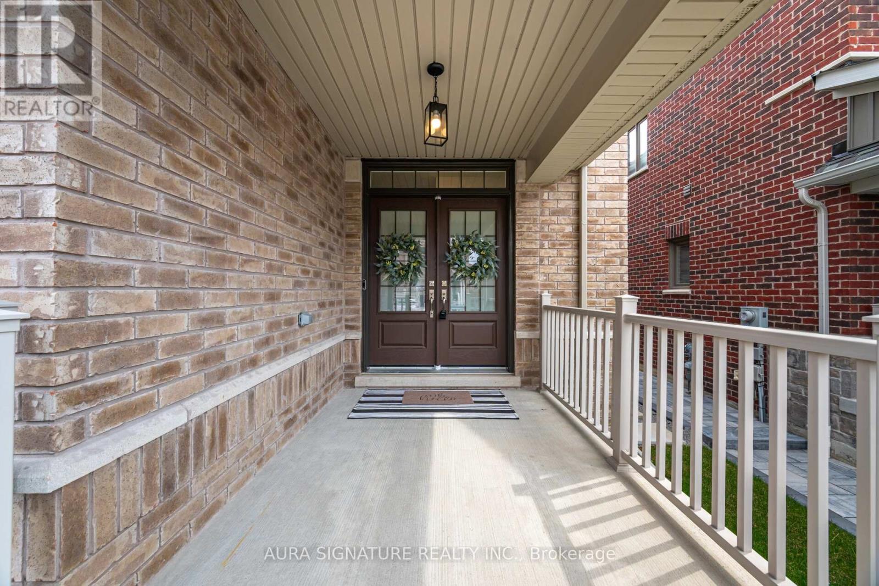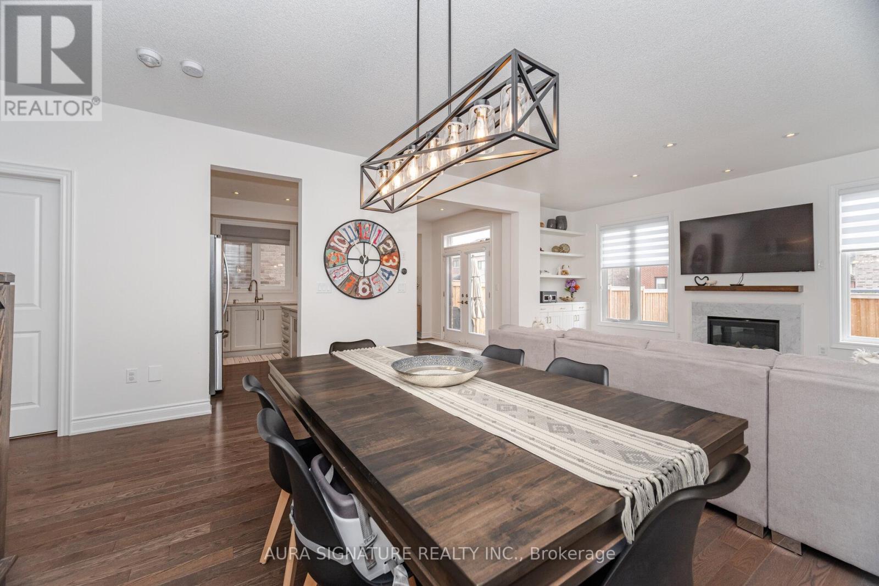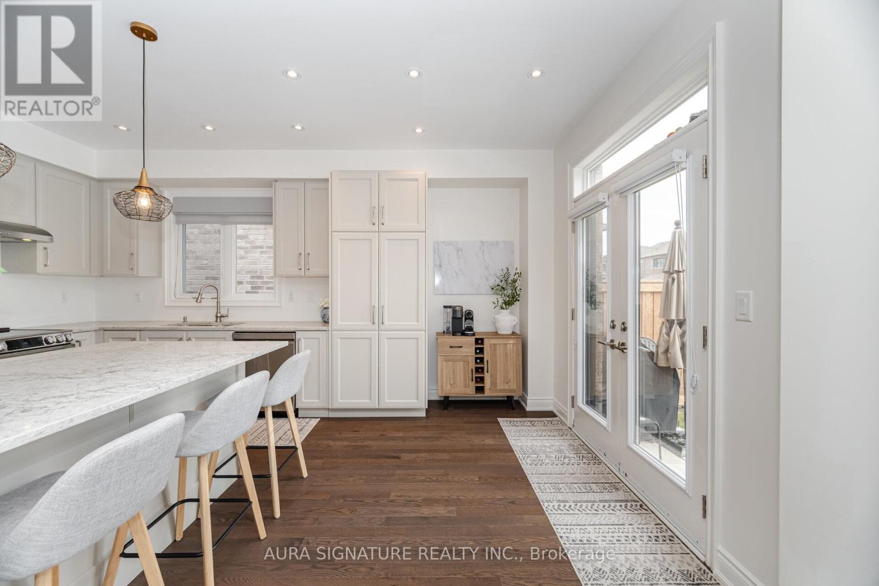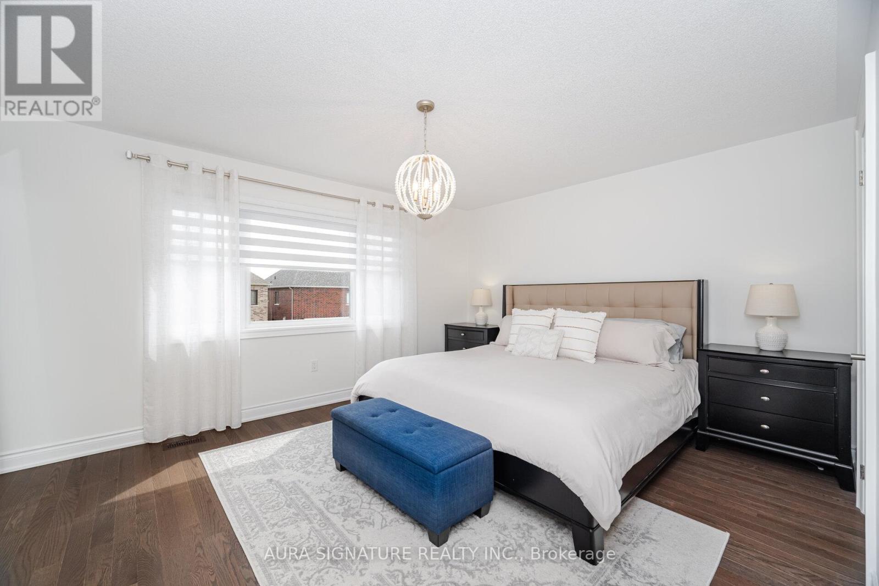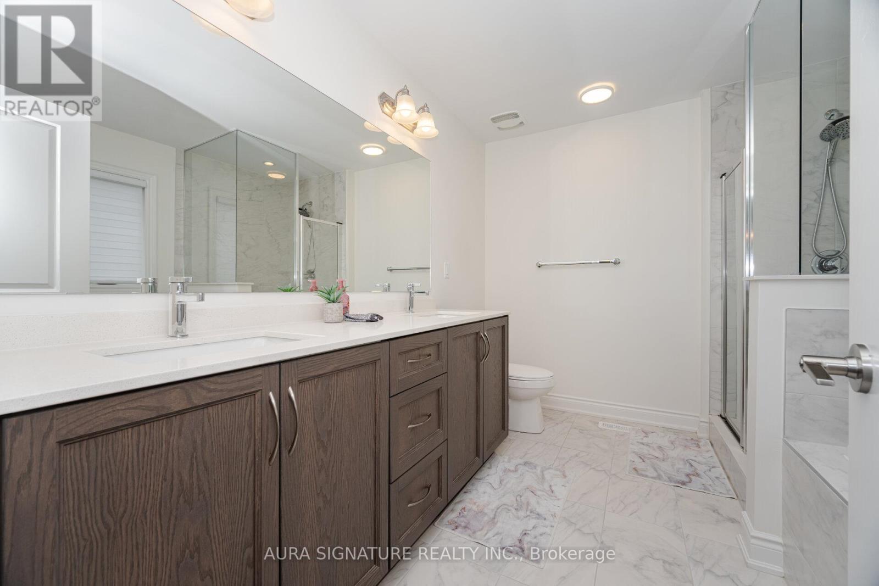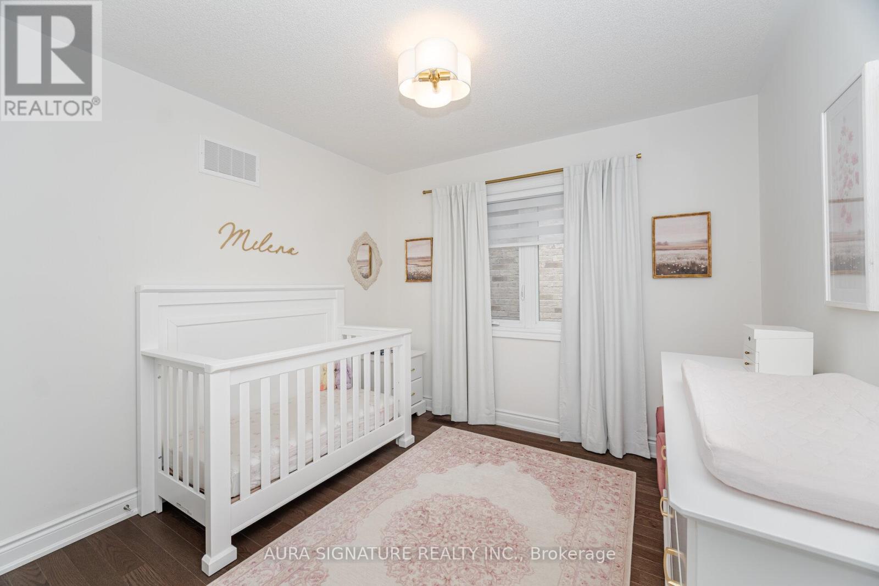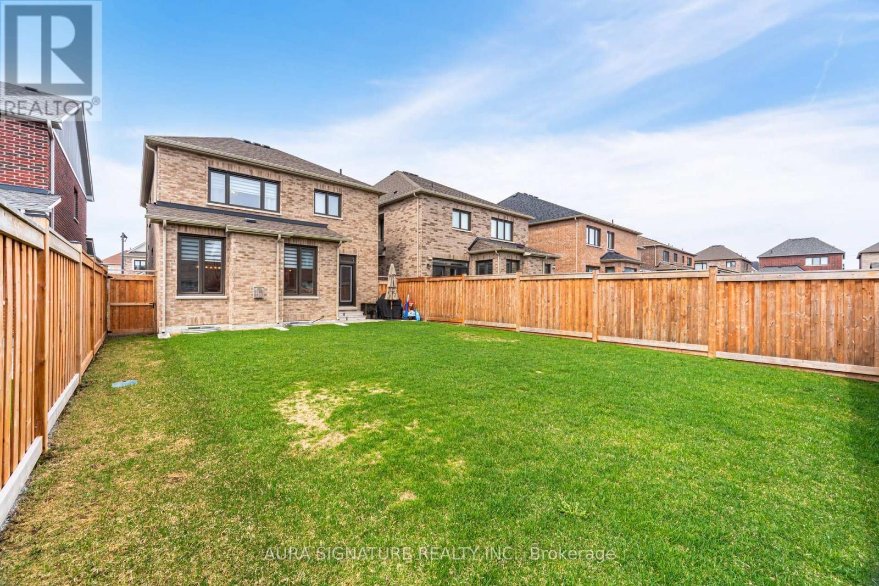112 Bartram Crescent Bradford West Gwillimbury, Ontario L3Z 4J2
$1,229,000
Stunning Executive Home In Prestigious Summerlyn Village . Enjoy Family Functional Layout With Approx 2000 Sq Ft Living Space not including a unspoiled basement. Tastefully Upgraded With 9 Ft Ceiling on Main Accompanied With , Hardwood Floors Throughout With Matching Hardwood Staircase , Warm and Inviting Open Concept Living Room With Gas Fireplace , Featuring LED Pot Lights , Contemporary Stylish Kitchen W/Tall Cabinets, Granite C-Top, Large Pantry , Stainless Steel Appliances , Spacious Eat-In Area Overlooking To Family Room With Walk-Out To Fully Fenced Backyard , Great Size Sun-Filled Bedrooms With Double and Even Triple Windows in Second and Prime Bedroom, Main Floor Laundry with Garage access, Upgraded Bathrooms With Granite C-Tops All Offer An Excellent Family Convenience. , Double Door Entrance, With Brick Exterior , With 4 Car Parking on the driveway and Sidewalk Free Are Just To Name a Few of This Home Unbeatable Features. Excellent Family Oriented Area And Quiet Street close to Parks, Plazas, Shopping and Much More. (id:35762)
Property Details
| MLS® Number | N12108223 |
| Property Type | Single Family |
| Community Name | Bradford |
| ParkingSpaceTotal | 6 |
Building
| BathroomTotal | 3 |
| BedroomsAboveGround | 4 |
| BedroomsTotal | 4 |
| Age | 0 To 5 Years |
| Appliances | Water Heater, Central Vacuum, Dishwasher, Dryer, Garage Door Opener, Stove, Washer, Window Coverings, Refrigerator |
| BasementDevelopment | Unfinished |
| BasementType | Full (unfinished) |
| ConstructionStyleAttachment | Detached |
| CoolingType | Central Air Conditioning, Ventilation System |
| ExteriorFinish | Brick |
| FireplacePresent | Yes |
| FireplaceTotal | 1 |
| FlooringType | Hardwood, Ceramic |
| FoundationType | Concrete |
| HalfBathTotal | 1 |
| HeatingFuel | Natural Gas |
| HeatingType | Forced Air |
| StoriesTotal | 2 |
| SizeInterior | 1500 - 2000 Sqft |
| Type | House |
| UtilityWater | Municipal Water |
Parking
| Attached Garage | |
| Garage |
Land
| Acreage | No |
| Sewer | Sanitary Sewer |
| SizeDepth | 121 Ft ,4 In |
| SizeFrontage | 36 Ft ,1 In |
| SizeIrregular | 36.1 X 121.4 Ft |
| SizeTotalText | 36.1 X 121.4 Ft |
| ZoningDescription | Residential |
Rooms
| Level | Type | Length | Width | Dimensions |
|---|---|---|---|---|
| Second Level | Primary Bedroom | 4.7 m | 3.74 m | 4.7 m x 3.74 m |
| Second Level | Bedroom 2 | 3.66 m | 3.02 m | 3.66 m x 3.02 m |
| Second Level | Bedroom 3 | 3.68 m | 3.49 m | 3.68 m x 3.49 m |
| Second Level | Bedroom 4 | 3.06 m | 3.08 m | 3.06 m x 3.08 m |
| Main Level | Kitchen | 5.2 m | 3.37 m | 5.2 m x 3.37 m |
| Main Level | Family Room | 6.94 m | 4.41 m | 6.94 m x 4.41 m |
| Main Level | Dining Room | 6.94 m | 4.41 m | 6.94 m x 4.41 m |
| Main Level | Laundry Room | 2.33 m | 1.91 m | 2.33 m x 1.91 m |
Interested?
Contact us for more information
Max Cerruto
Salesperson
7500 Martin Grove #9 Main Flr
Woodbridge, Ontario L4L 8S9






