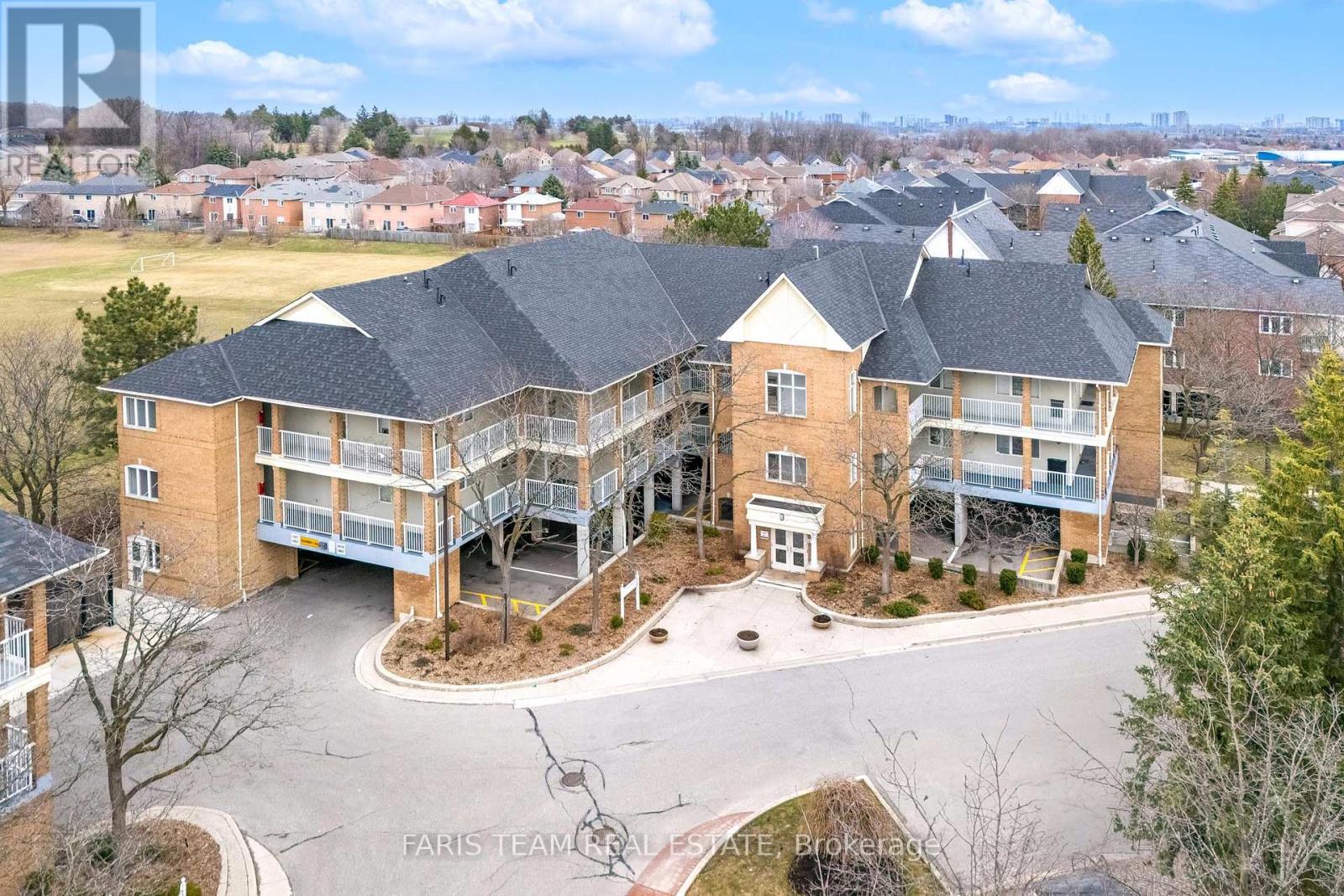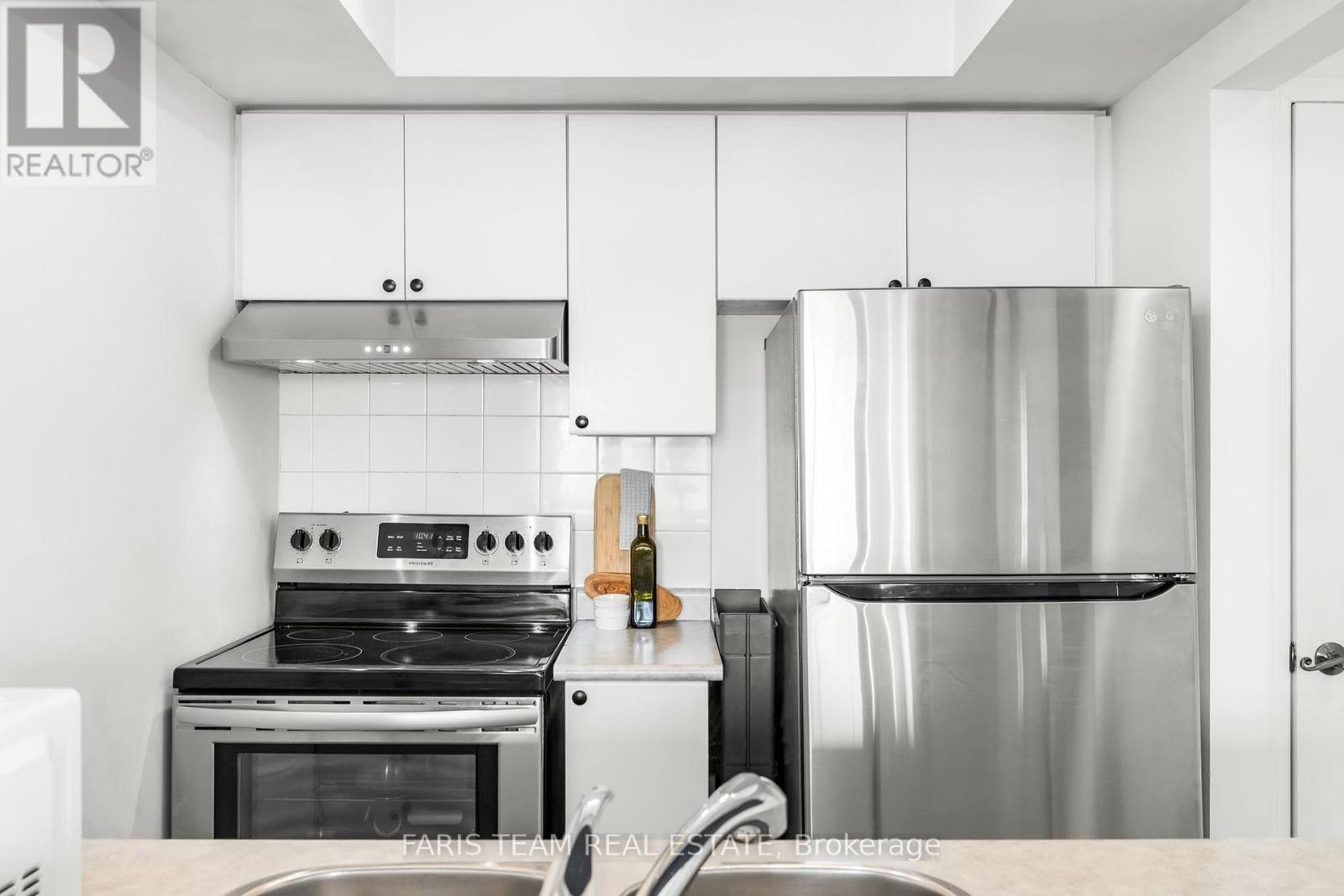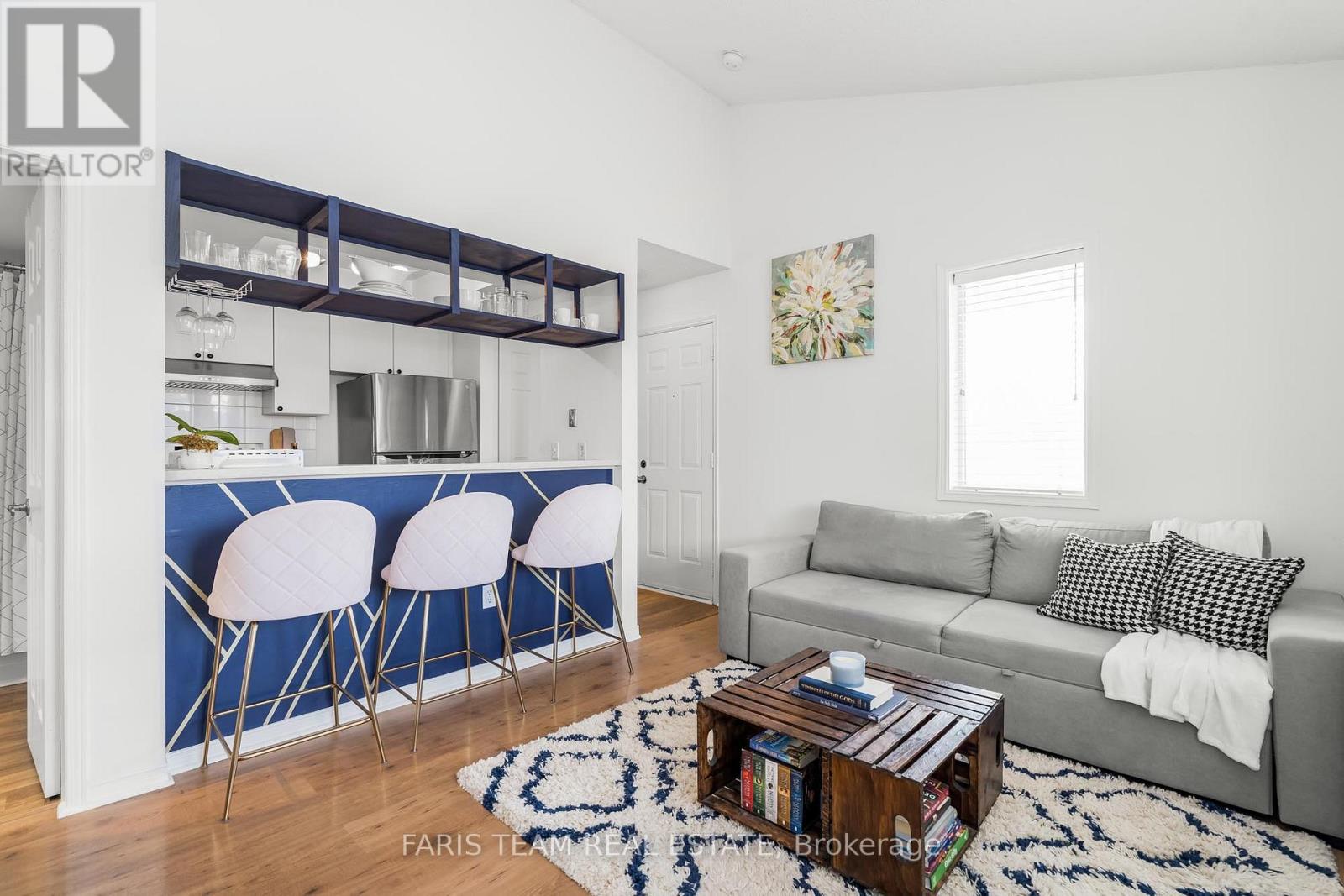112 - 111 Bristol Road E Mississauga, Ontario L4Z 3P6
$460,000Maintenance, Insurance, Common Area Maintenance
$514.98 Monthly
Maintenance, Insurance, Common Area Maintenance
$514.98 MonthlyTop 5 Reasons You Will Love This Condo: 1) Situated in one of Mississauga's most sought-after neighbourhoods, this rare gem offers incredible value just steps from shopping, schools, the recreation centre, and the local library, making it a smart investment and a truly convenient place to call home 2) Blending the best of apartment and townhouse living, this charming condo delivers easy living with standout amenities, from a sparkling outdoor pool and beautifully maintained grounds to plenty of visitor parking and your own covered carport 3) Inside, the space is filled with natural light streaming through large windows, while soaring cathedral ceilings add an airy, spacious feel 4) Just outside your door, a vibrant community awaits; spend your weekends exploring cozy cafes, trendy shops, and a diverse array of restaurants, all just minutes away 5) Low maintenance fees cover water, building insurance, pool access, a playground, and more, allowing you to enjoy every moment without worry. Visit our website for more detailed information. (id:35762)
Property Details
| MLS® Number | W12083107 |
| Property Type | Single Family |
| Neigbourhood | Hurontario |
| Community Name | Hurontario |
| AmenitiesNearBy | Park, Public Transit |
| CommunityFeatures | Pet Restrictions, Community Centre |
| Features | In Suite Laundry |
| ParkingSpaceTotal | 2 |
| ViewType | View |
Building
| BathroomTotal | 1 |
| BedroomsAboveGround | 1 |
| BedroomsTotal | 1 |
| Age | 31 To 50 Years |
| Appliances | Dryer, Microwave, Stove, Water Heater, Washer, Refrigerator |
| CoolingType | Central Air Conditioning |
| ExteriorFinish | Brick, Stucco |
| FlooringType | Vinyl, Laminate |
| FoundationType | Poured Concrete |
| HeatingFuel | Natural Gas |
| HeatingType | Forced Air |
| StoriesTotal | 3 |
| SizeInterior | 500 - 599 Sqft |
| Type | Row / Townhouse |
Parking
| Carport | |
| Garage |
Land
| Acreage | No |
| LandAmenities | Park, Public Transit |
Rooms
| Level | Type | Length | Width | Dimensions |
|---|---|---|---|---|
| Main Level | Kitchen | 2.27 m | 2.12 m | 2.27 m x 2.12 m |
| Main Level | Great Room | 4.07 m | 3.69 m | 4.07 m x 3.69 m |
| Main Level | Bedroom | 3.58 m | 3.34 m | 3.58 m x 3.34 m |
| Main Level | Laundry Room | 1.6 m | 0.76 m | 1.6 m x 0.76 m |
https://www.realtor.ca/real-estate/28168604/112-111-bristol-road-e-mississauga-hurontario-hurontario
Interested?
Contact us for more information
Mark Faris
Broker
443 Bayview Drive
Barrie, Ontario L4N 8Y2
Donna Winfield
Salesperson
443 Bayview Drive
Barrie, Ontario L4N 8Y2














