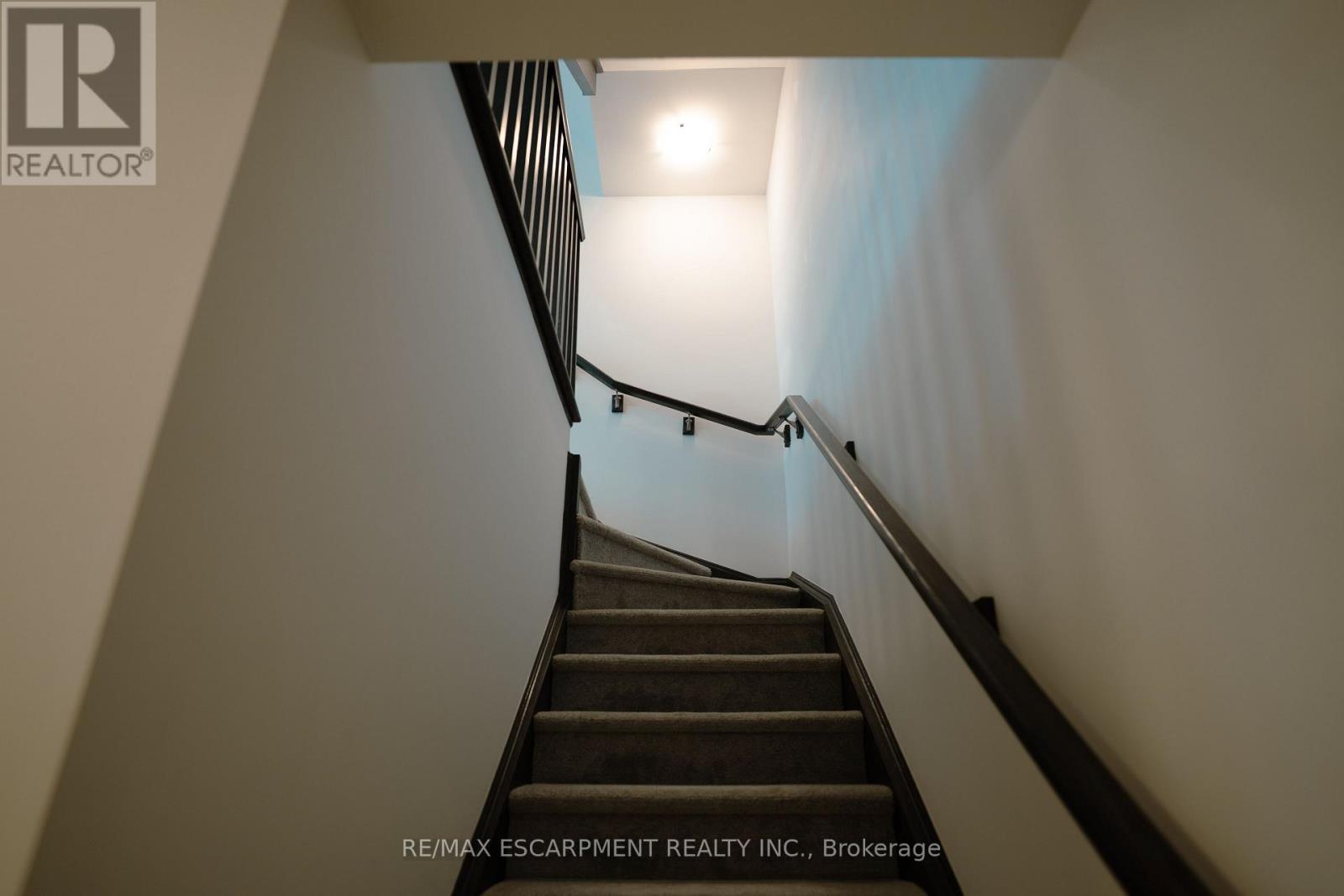1116 - 585 Colborne Street Brantford, Ontario N3S 0K4
$535,000Maintenance, Parcel of Tied Land
$111.05 Monthly
Maintenance, Parcel of Tied Land
$111.05 MonthlyWelcome to 585 Colborne Street, a charming three year old townhouse offering modern living at its finest. The open concept kitchen flows seamlessly into the living and dining areas, creating a bright and inviting space filled with natural light from large windows. All appliances are included as are modern light fixtures, upgrades as oak laminate flooring, and quartz stone countertop in the kitchen. The main bedroom has an ensuite bathroom, the second bedroom enjoys the luxury of a private balcony. A perfect choice for professionals, first time home buyers or investors. Located in a thriving community with amenities including schools, shopping centres, restaurants, parks and easy access to major highways. (id:35762)
Property Details
| MLS® Number | X12027106 |
| Property Type | Single Family |
| AmenitiesNearBy | Park, Public Transit, Schools |
| CommunityFeatures | Community Centre |
| ParkingSpaceTotal | 2 |
Building
| BathroomTotal | 3 |
| BedroomsAboveGround | 2 |
| BedroomsTotal | 2 |
| Age | 0 To 5 Years |
| Appliances | Garage Door Opener Remote(s), Water Heater, Dishwasher, Dryer, Stove, Washer, Refrigerator |
| ConstructionStyleAttachment | Attached |
| CoolingType | Central Air Conditioning |
| ExteriorFinish | Brick |
| HalfBathTotal | 1 |
| HeatingFuel | Natural Gas |
| HeatingType | Forced Air |
| StoriesTotal | 3 |
| SizeInterior | 1100 - 1500 Sqft |
| Type | Row / Townhouse |
Parking
| Attached Garage | |
| Garage |
Land
| Acreage | No |
| LandAmenities | Park, Public Transit, Schools |
| Sewer | Sanitary Sewer |
| SizeDepth | 44 Ft |
| SizeFrontage | 19 Ft ,9 In |
| SizeIrregular | 19.8 X 44 Ft |
| SizeTotalText | 19.8 X 44 Ft |
Rooms
| Level | Type | Length | Width | Dimensions |
|---|---|---|---|---|
| Second Level | Kitchen | 2.79 m | 3.68 m | 2.79 m x 3.68 m |
| Second Level | Eating Area | 3.2 m | 6.71 m | 3.2 m x 6.71 m |
| Second Level | Bathroom | 1.22 m | 1.52 m | 1.22 m x 1.52 m |
| Third Level | Bathroom | 1.55 m | 2.34 m | 1.55 m x 2.34 m |
| Third Level | Primary Bedroom | 2.97 m | 4.47 m | 2.97 m x 4.47 m |
| Third Level | Bedroom | 2.59 m | 2.95 m | 2.59 m x 2.95 m |
| Third Level | Bathroom | 1.55 m | 2.87 m | 1.55 m x 2.87 m |
| Lower Level | Den | 2.77 m | 3.07 m | 2.77 m x 3.07 m |
https://www.realtor.ca/real-estate/28041791/1116-585-colborne-street-brantford
Interested?
Contact us for more information
Matthew Adeh
Broker
1595 Upper James St #4b
Hamilton, Ontario L9B 0H7






















