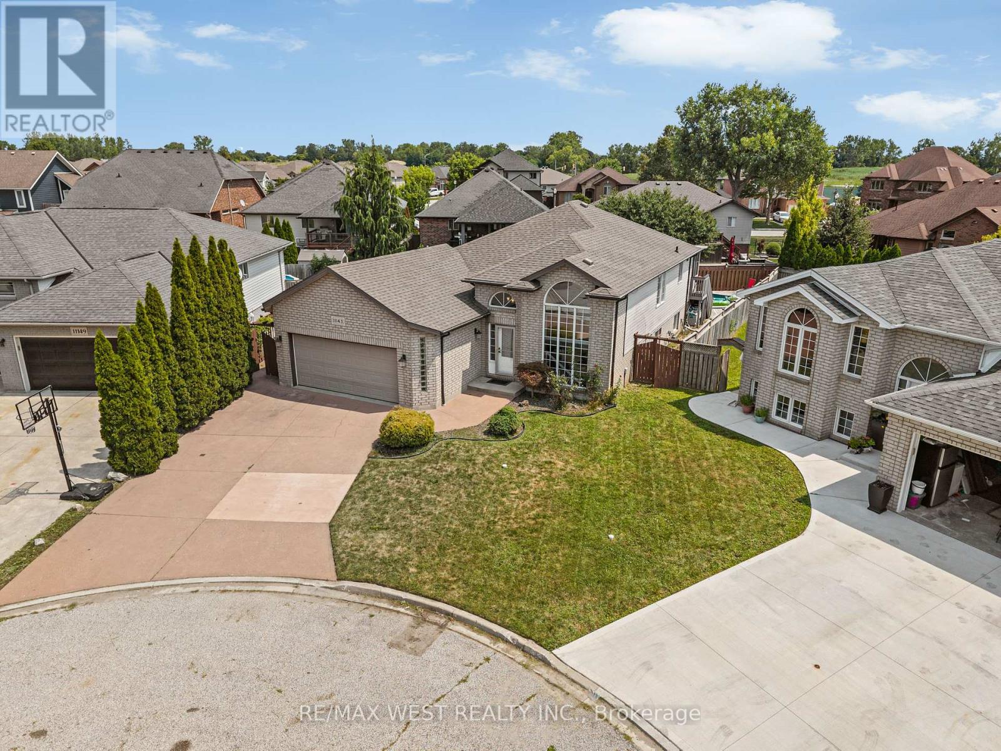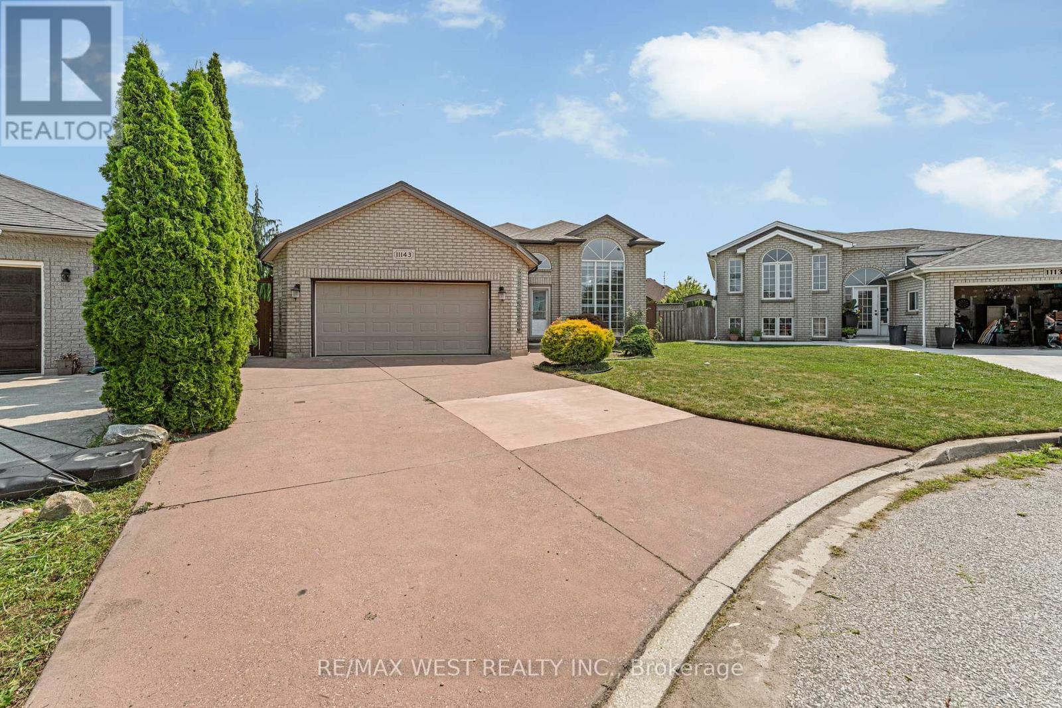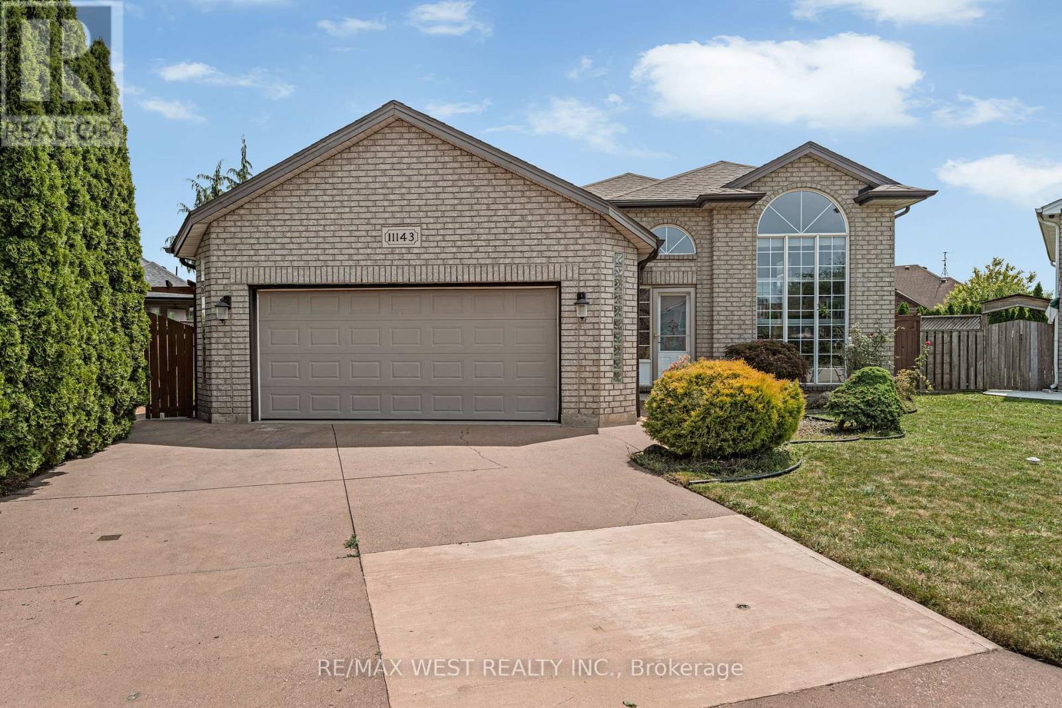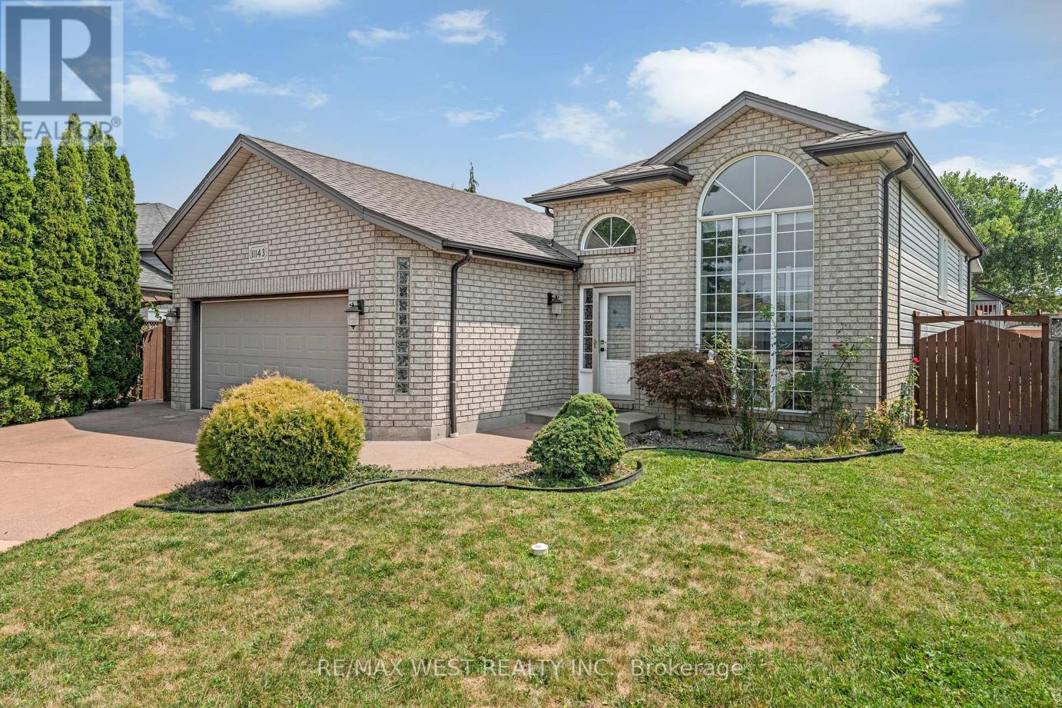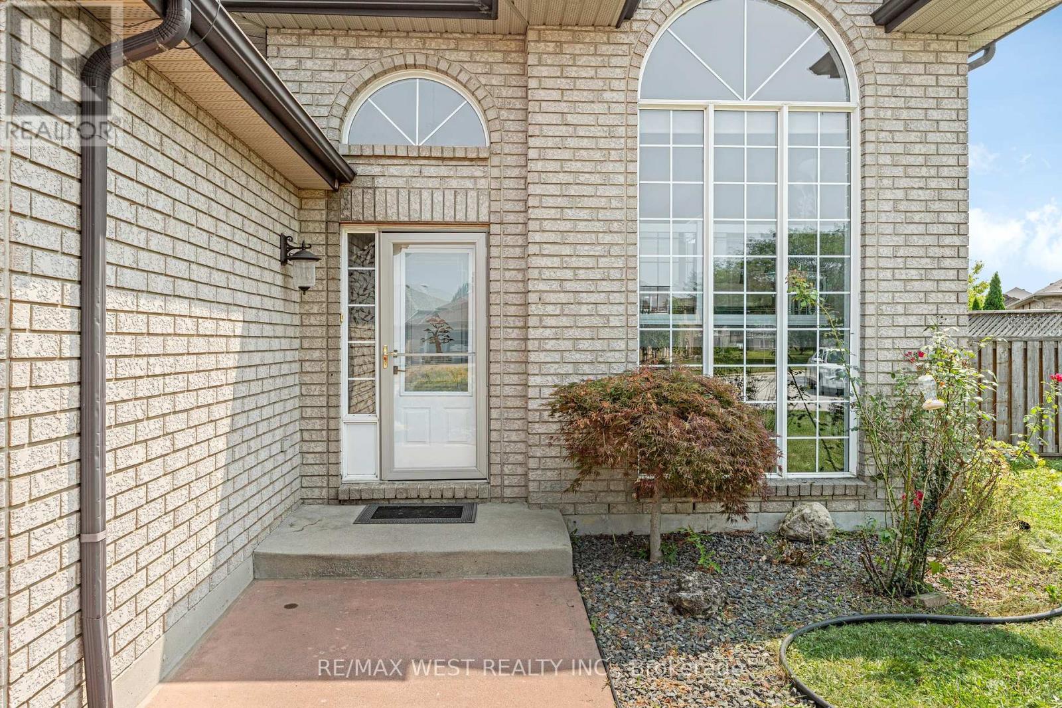11143 Ancona Crescent Windsor, Ontario N8R 2K2
$810,000
Bright & Spacious 5 Bedroom 3+2 raised bungalow with separate Entrance to Lower level, forest glade/Banwell area. Welcome to this beautifully maintained home in one of Windsor's most sought after neighborhoods, Just minutes from the NextStar Energy/ LG Battery Factory. New Upgrades; Roof, Furnace, and Water Heater Tank, all recently replaced. 5 Bedrooms with generous natural light. Very big Sunroom for 4 Season, with direct kitchen access. Heated pool is perfect for entertaining and relaxing. pie-shaped lot nearly 100 ft wide at the back, offering a huge backyard oasis. Separate Entrance to Basement, Ideal for an in-law suite or rental income potential. Double attached Garage & Extra Long Driveway for ample parking. This raised bungalow offers incredible space, functionality and investment potential. Enjoy a bright open layout, a massive backyard, and one of Windsor's best family -friendly locations. (id:35762)
Property Details
| MLS® Number | X12337936 |
| Property Type | Single Family |
| Neigbourhood | Forest Glade |
| Features | Sump Pump |
| ParkingSpaceTotal | 6 |
| PoolType | Inground Pool |
Building
| BathroomTotal | 2 |
| BedroomsAboveGround | 7 |
| BedroomsBelowGround | 6 |
| BedroomsTotal | 13 |
| Age | 16 To 30 Years |
| Amenities | Separate Electricity Meters |
| Appliances | Water Heater, Dishwasher, Dryer, Microwave, Stove, Washer, Window Coverings, Refrigerator |
| ArchitecturalStyle | Raised Bungalow |
| BasementFeatures | Separate Entrance |
| BasementType | N/a |
| ConstructionStyleAttachment | Detached |
| CoolingType | Central Air Conditioning |
| ExteriorFinish | Brick |
| FlooringType | Laminate, Tile |
| FoundationType | Concrete |
| HeatingFuel | Natural Gas |
| HeatingType | Forced Air |
| StoriesTotal | 1 |
| SizeInterior | 1100 - 1500 Sqft |
| Type | House |
| UtilityWater | Municipal Water |
Parking
| Attached Garage | |
| Garage |
Land
| Acreage | No |
| Sewer | Sanitary Sewer |
| SizeDepth | 100 Ft ,10 In |
| SizeFrontage | 40 Ft ,6 In |
| SizeIrregular | 40.5 X 100.9 Ft ; 40.52 X121.41, 100.89 X 95.56 |
| SizeTotalText | 40.5 X 100.9 Ft ; 40.52 X121.41, 100.89 X 95.56 |
Rooms
| Level | Type | Length | Width | Dimensions |
|---|---|---|---|---|
| Lower Level | Den | 1.56 m | 1.91 m | 1.56 m x 1.91 m |
| Lower Level | Recreational, Games Room | 4.41 m | 5.3 m | 4.41 m x 5.3 m |
| Lower Level | Bedroom 4 | 3.3 m | 4.06 m | 3.3 m x 4.06 m |
| Lower Level | Bedroom 5 | 4.34 m | 3.43 m | 4.34 m x 3.43 m |
| Main Level | Living Room | 3.98 m | 3.89 m | 3.98 m x 3.89 m |
| Main Level | Dining Room | 3.36 m | 3.35 m | 3.36 m x 3.35 m |
| Main Level | Kitchen | 3.42 m | 4.5 m | 3.42 m x 4.5 m |
| Main Level | Primary Bedroom | 3.2 m | 4.83 m | 3.2 m x 4.83 m |
| Main Level | Bedroom 2 | 2.74 m | 3.67 m | 2.74 m x 3.67 m |
| Main Level | Bedroom 3 | 2.76 m | 3.67 m | 2.76 m x 3.67 m |
| Main Level | Sunroom | 6.13 m | 3.11 m | 6.13 m x 3.11 m |
https://www.realtor.ca/real-estate/28718895/11143-ancona-crescent-windsor
Interested?
Contact us for more information
Ozgur Boyacioglu
Broker
96 Rexdale Blvd.
Toronto, Ontario M9W 1N7

