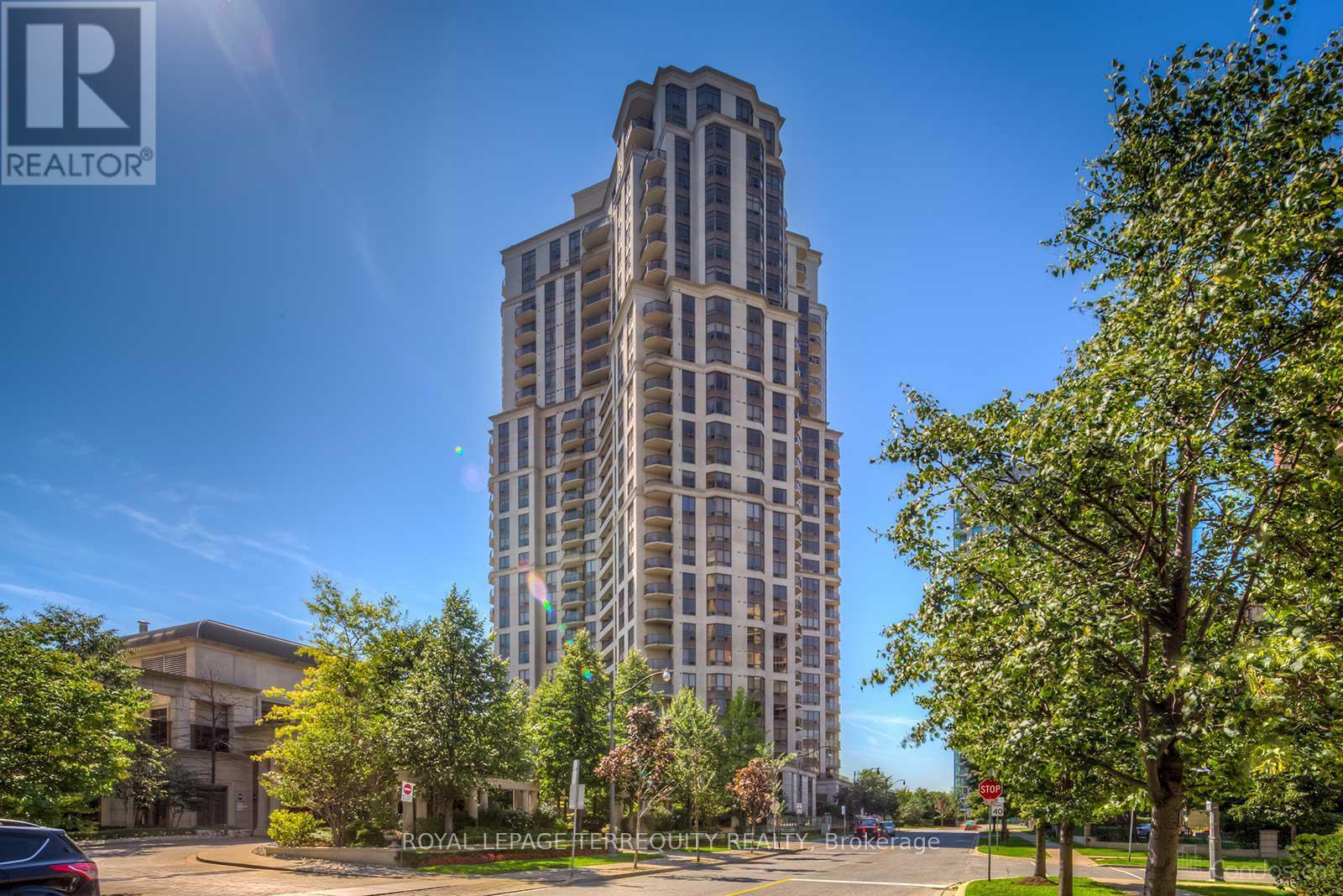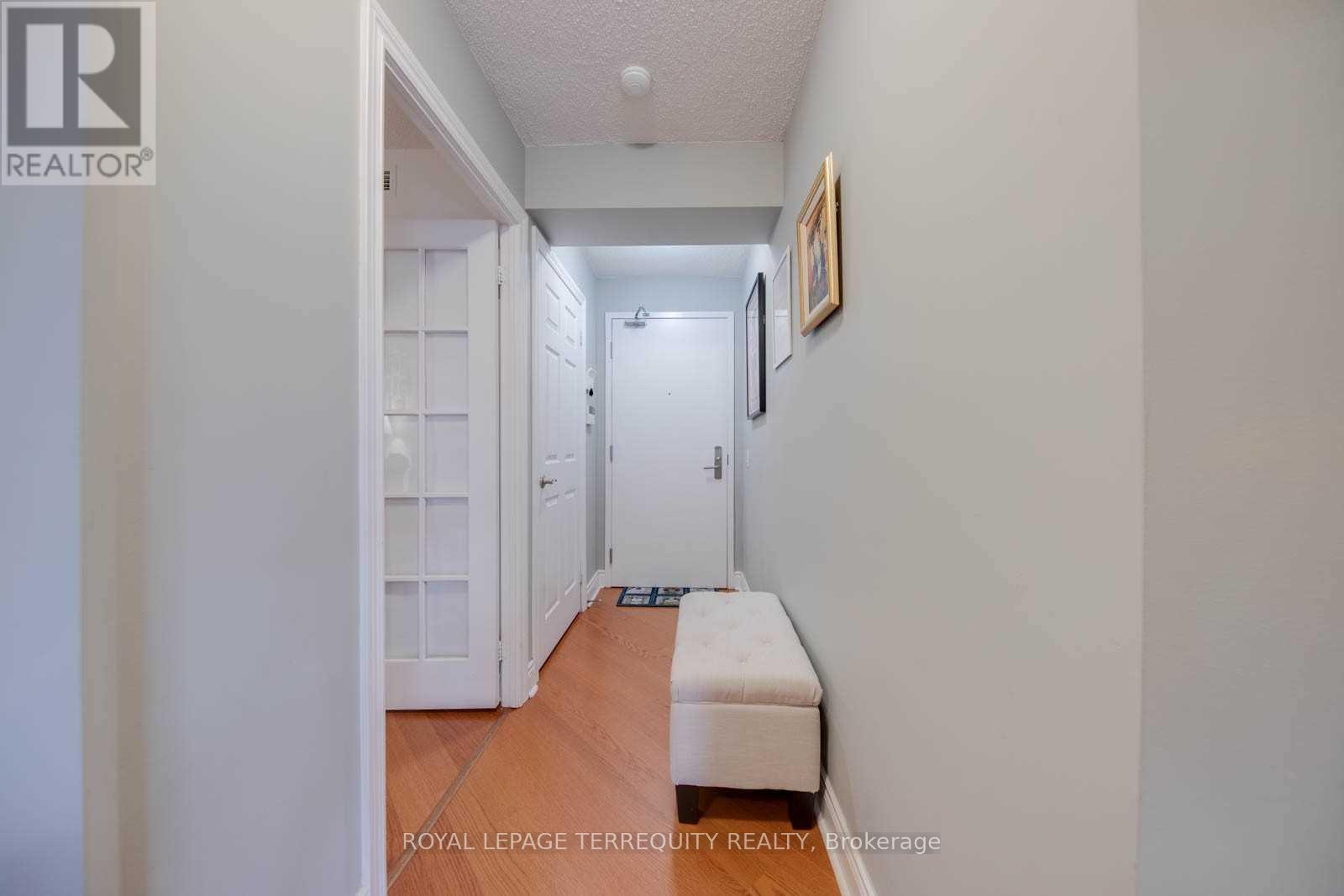245 West Beaver Creek Rd #9B
(289)317-1288
1114 - 78 Harrison Garden Boulevard Toronto, Ontario M2N 7E2
2 Bedroom
1 Bathroom
600 - 699 sqft
Central Air Conditioning
Forced Air
$2,650 Monthly
Large 1 Bed + Den Conveniently Located At Yonge/Sheppard Near 401, Steps To 2 Subway Line, Shopping Ctr, Entertainment And Restaurants. This Is A Truly Condo Living At It's Best! Luxury 5-Star Hotel-Like Amenities Include: Indoor Pool/Hot Tub/24 Hr Concierge/Gym/ Bowling Alley/Virtual Golf/Party Rm/Billiard Rm/Library/Bbq + Car Wash! Move In And Enjoy The Lifestyle You Deserved! **Den Can Be Used As A 2nd Bdrm** (id:35762)
Property Details
| MLS® Number | C12139343 |
| Property Type | Single Family |
| Neigbourhood | Avondale |
| Community Name | Willowdale East |
| AmenitiesNearBy | Park, Public Transit, Schools |
| CommunityFeatures | Pet Restrictions, Community Centre |
| Features | Balcony |
| ParkingSpaceTotal | 1 |
| Structure | Tennis Court |
Building
| BathroomTotal | 1 |
| BedroomsAboveGround | 1 |
| BedroomsBelowGround | 1 |
| BedroomsTotal | 2 |
| Amenities | Car Wash, Security/concierge, Exercise Centre, Sauna |
| Appliances | Dishwasher, Dryer, Microwave, Stove, Washer, Refrigerator |
| CoolingType | Central Air Conditioning |
| ExteriorFinish | Concrete |
| HeatingType | Forced Air |
| SizeInterior | 600 - 699 Sqft |
| Type | Apartment |
Parking
| Underground | |
| Garage |
Land
| Acreage | No |
| LandAmenities | Park, Public Transit, Schools |
Rooms
| Level | Type | Length | Width | Dimensions |
|---|---|---|---|---|
| Ground Level | Living Room | 3.5 m | 3.7 m | 3.5 m x 3.7 m |
| Ground Level | Dining Room | 3.5 m | 3.7 m | 3.5 m x 3.7 m |
| Ground Level | Kitchen | 4.76 m | 2.26 m | 4.76 m x 2.26 m |
| Ground Level | Primary Bedroom | 4.23 m | 3.85 m | 4.23 m x 3.85 m |
| Ground Level | Den | 2.54 m | 2.66 m | 2.54 m x 2.66 m |
Interested?
Contact us for more information
Eric Kuo
Salesperson
Royal LePage Terrequity Realty
200 Consumers Rd Ste 100
Toronto, Ontario M2J 4R4
200 Consumers Rd Ste 100
Toronto, Ontario M2J 4R4






















