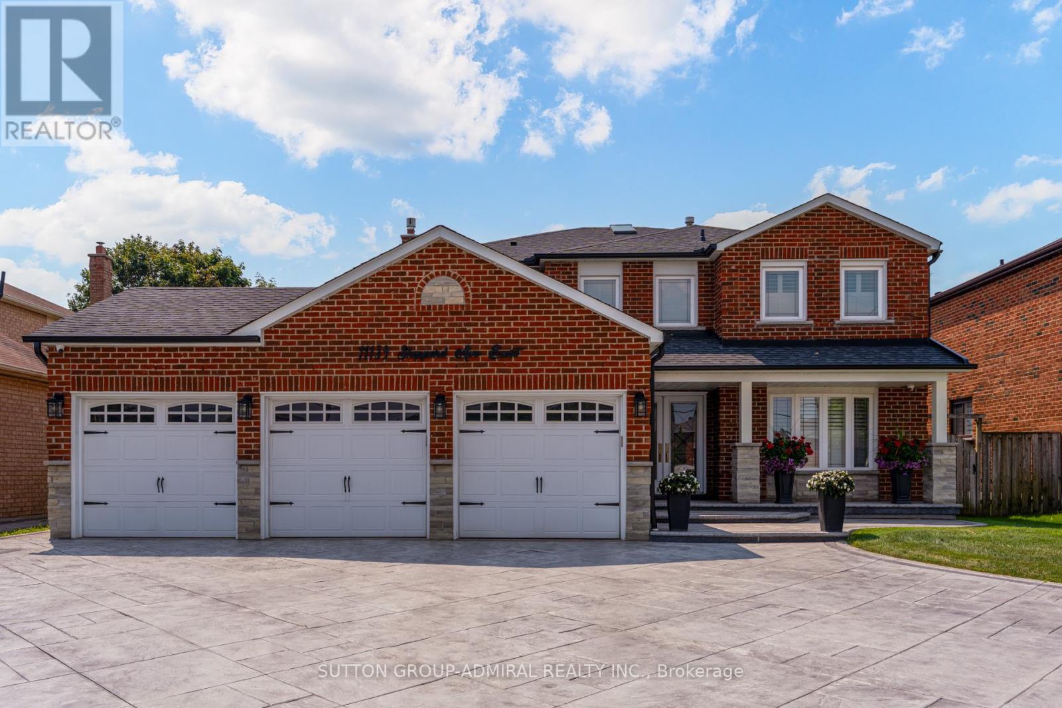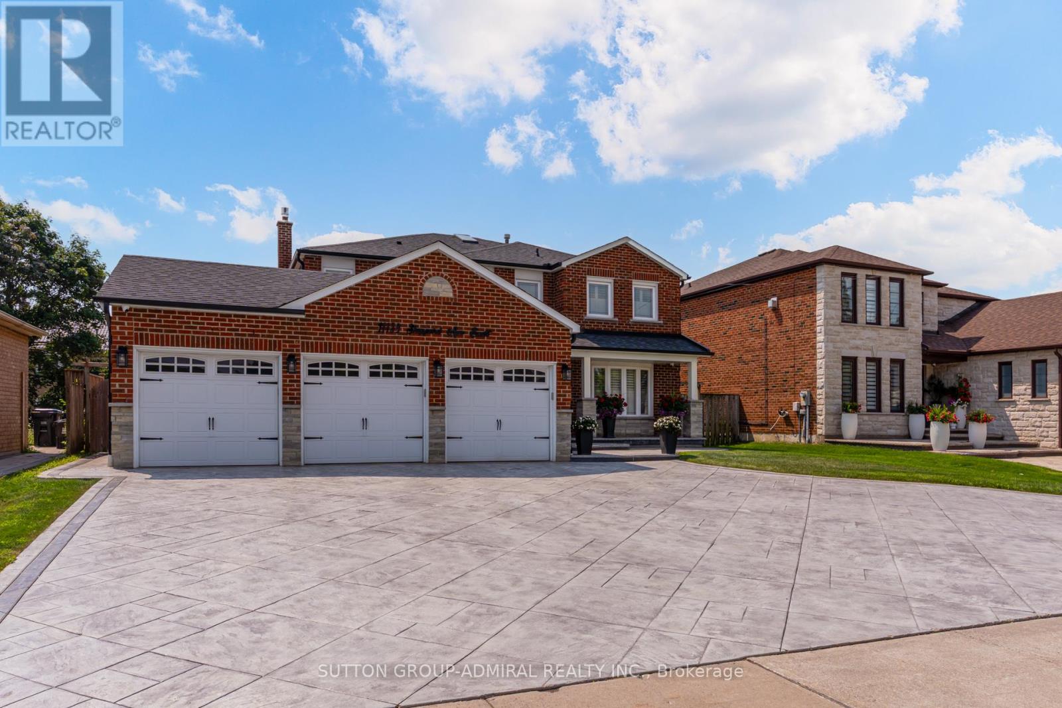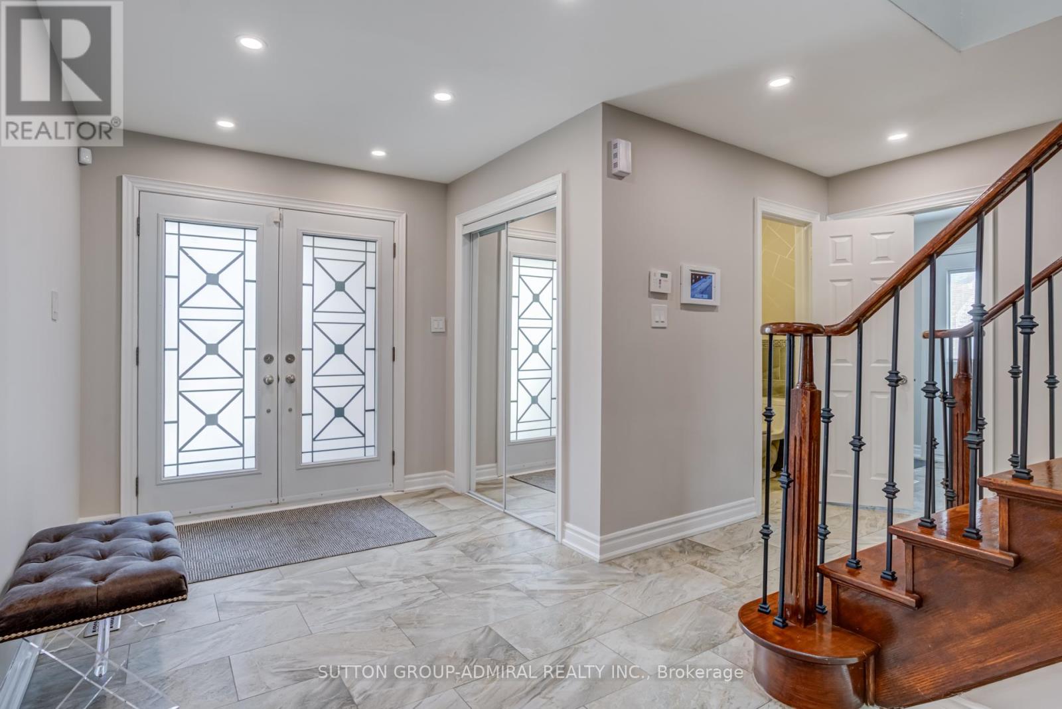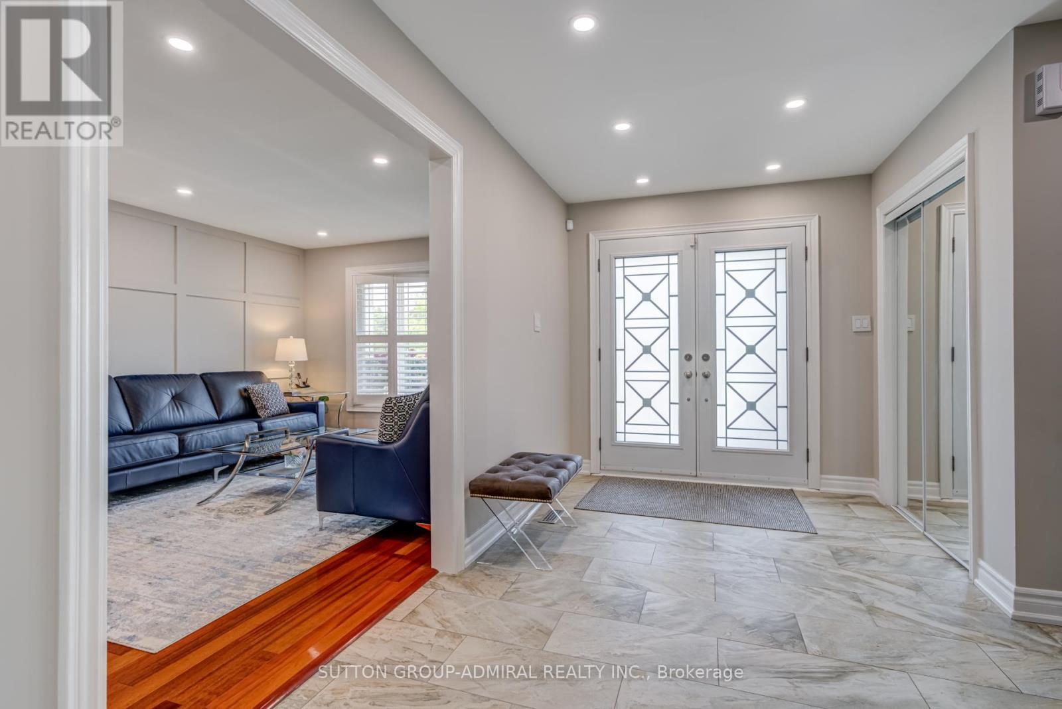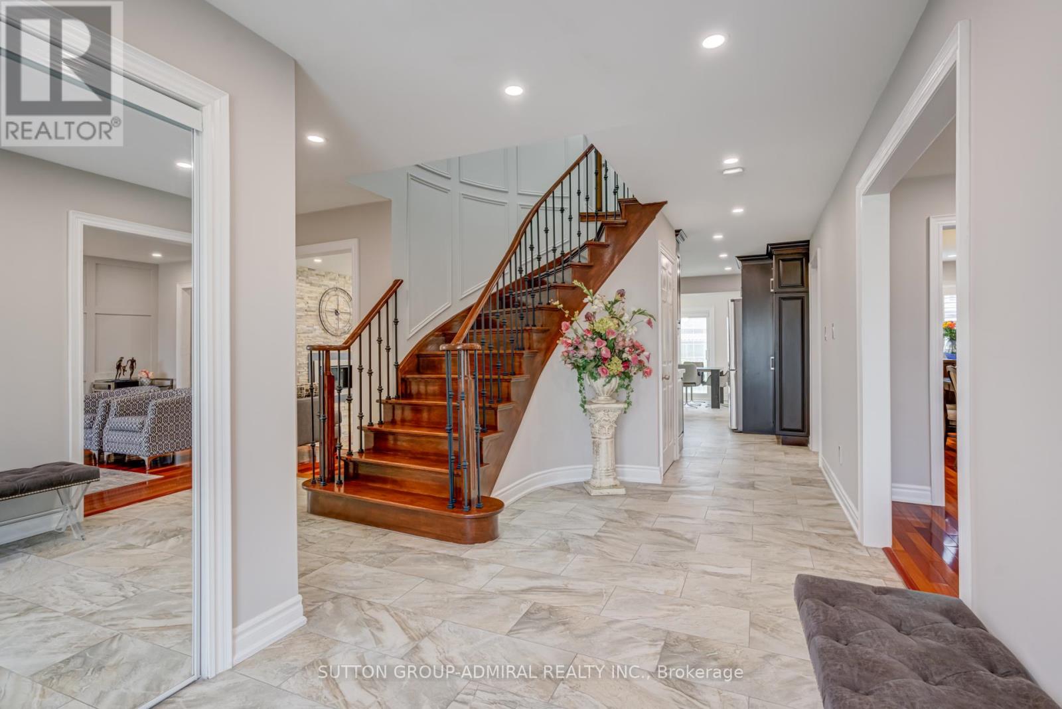11139 Sheppard Avenue E Toronto, Ontario M1B 3T7
$1,450,000
Stunning detached home in the highly sought-after Rouge community of Scarborough. Featuring approximately 2,750 sq. ft. of finished living space above grade, this property offers 5 spacious bedrooms and 4 bathrooms. The finished basement adds extra living area and showcases a bright, clean layout with quality upgrades throughout. With two sun-filled living rooms, theres no shortage of natural light or space for entertaining. This residence is only steps from the scenic Rouge National Urban Park and the Toronto Zoo. Perfectly positioned, it offers quick access to Highway 401, Rouge Hill GO Station, Rouge Beach, the University of Toronto Scarborough Campus, and highly regarded Public and Catholic schools. (id:35762)
Open House
This property has open houses!
2:00 pm
Ends at:4:00 pm
2:00 pm
Ends at:4:00 pm
Property Details
| MLS® Number | E12383193 |
| Property Type | Single Family |
| Neigbourhood | Scarborough |
| Community Name | Rouge E11 |
| AmenitiesNearBy | Park, Place Of Worship, Schools, Public Transit |
| Features | Carpet Free |
| ParkingSpaceTotal | 12 |
Building
| BathroomTotal | 4 |
| BedroomsAboveGround | 5 |
| BedroomsTotal | 5 |
| Appliances | Garage Door Opener Remote(s), Dryer, Washer |
| BasementDevelopment | Finished |
| BasementType | N/a (finished) |
| ConstructionStyleAttachment | Detached |
| CoolingType | Central Air Conditioning |
| ExteriorFinish | Brick |
| FireplacePresent | Yes |
| FoundationType | Brick |
| HalfBathTotal | 1 |
| HeatingFuel | Natural Gas |
| HeatingType | Forced Air |
| StoriesTotal | 2 |
| SizeInterior | 2500 - 3000 Sqft |
| Type | House |
| UtilityWater | Municipal Water |
Parking
| Attached Garage | |
| Garage |
Land
| Acreage | No |
| LandAmenities | Park, Place Of Worship, Schools, Public Transit |
| Sewer | Sanitary Sewer |
| SizeDepth | 140 Ft |
| SizeFrontage | 60 Ft |
| SizeIrregular | 60 X 140 Ft |
| SizeTotalText | 60 X 140 Ft |
| SurfaceWater | Lake/pond |
Rooms
| Level | Type | Length | Width | Dimensions |
|---|---|---|---|---|
| Second Level | Bedroom | 5.9 m | 4.7 m | 5.9 m x 4.7 m |
| Second Level | Bedroom 2 | 3.7 m | 4.1 m | 3.7 m x 4.1 m |
| Second Level | Bedroom 3 | 3.7 m | 4.8 m | 3.7 m x 4.8 m |
| Second Level | Bedroom 4 | 3.1 m | 3.4 m | 3.1 m x 3.4 m |
| Second Level | Bedroom | 3 m | 3.4 m | 3 m x 3.4 m |
| Main Level | Family Room | 6.12 m | 3.9 m | 6.12 m x 3.9 m |
| Main Level | Living Room | 5.9 m | 3.8 m | 5.9 m x 3.8 m |
| Main Level | Dining Room | 4.9 m | 3.4 m | 4.9 m x 3.4 m |
| Main Level | Eating Area | 3 m | 2.7 m | 3 m x 2.7 m |
| Main Level | Kitchen | 4.2 m | 3.4 m | 4.2 m x 3.4 m |
https://www.realtor.ca/real-estate/28818928/11139-sheppard-avenue-e-toronto-rouge-rouge-e11
Interested?
Contact us for more information
Danielle Levy
Salesperson
1206 Centre Street
Thornhill, Ontario L4J 3M9

