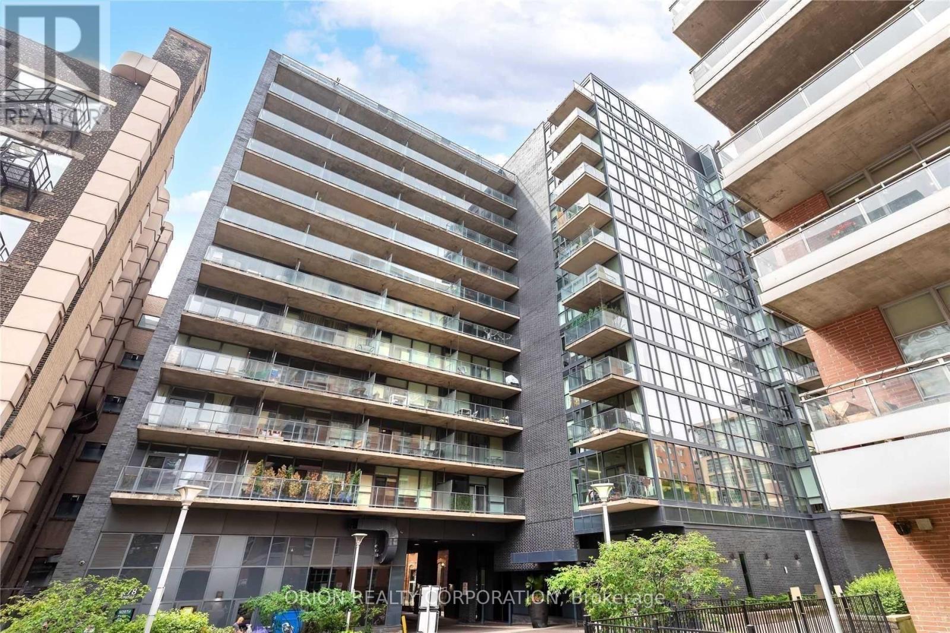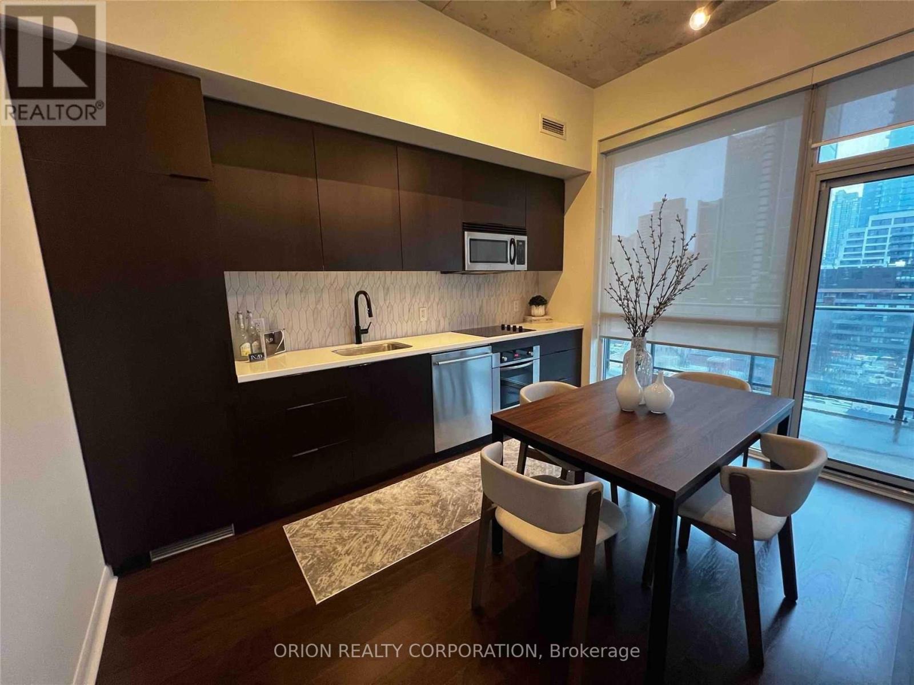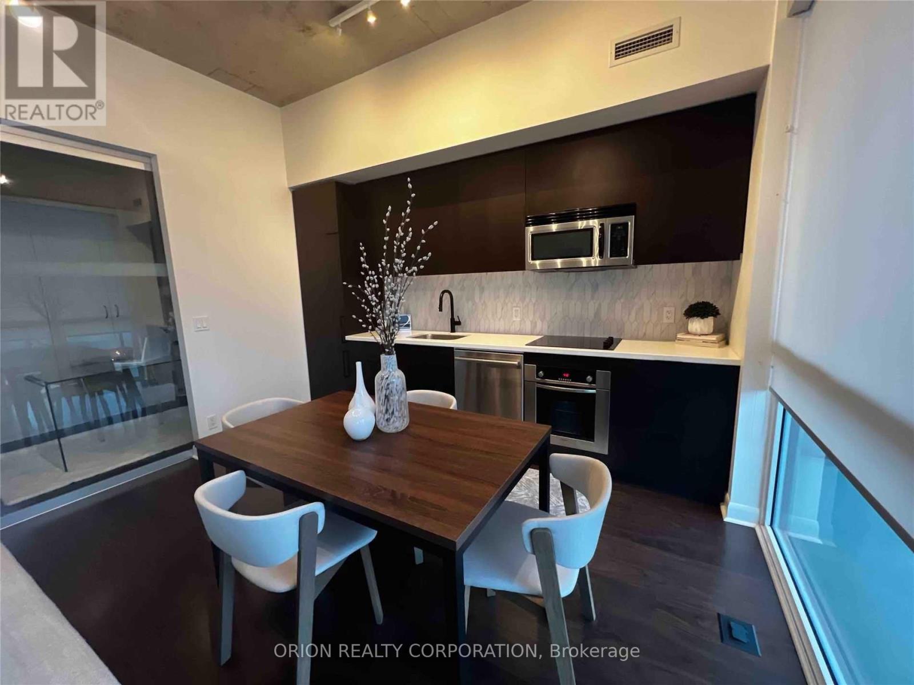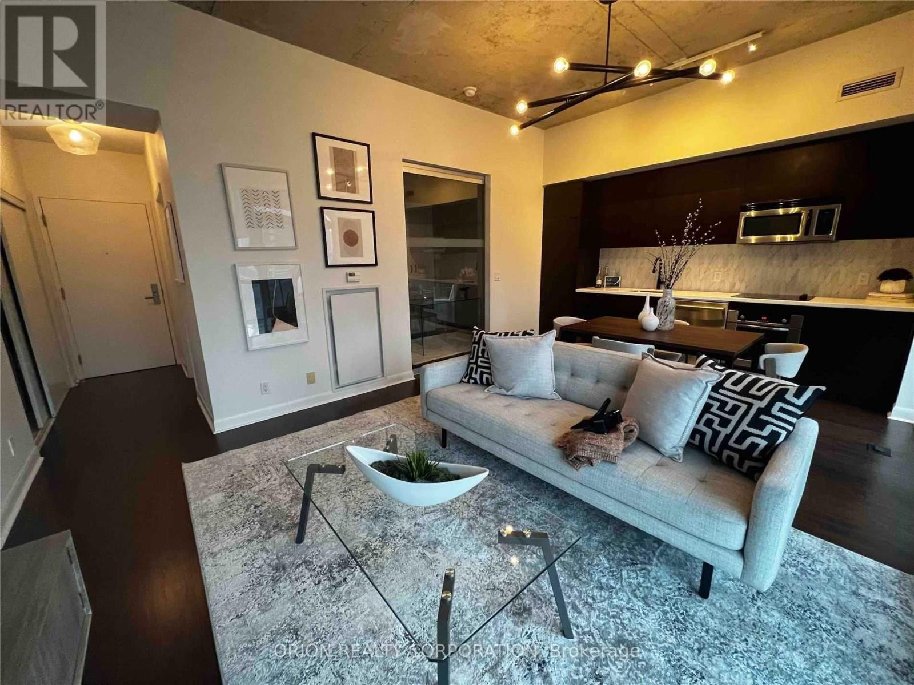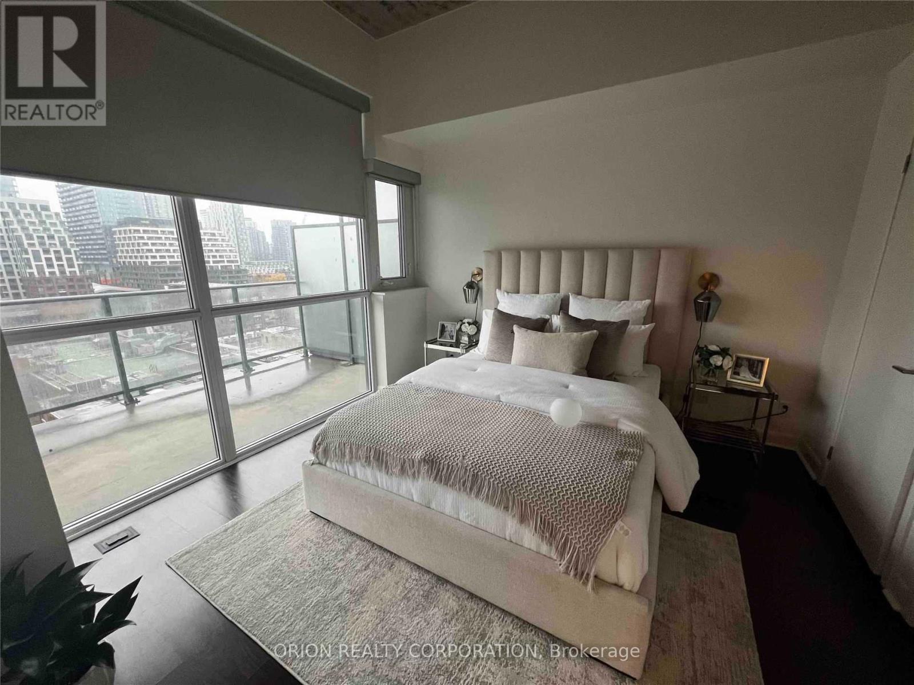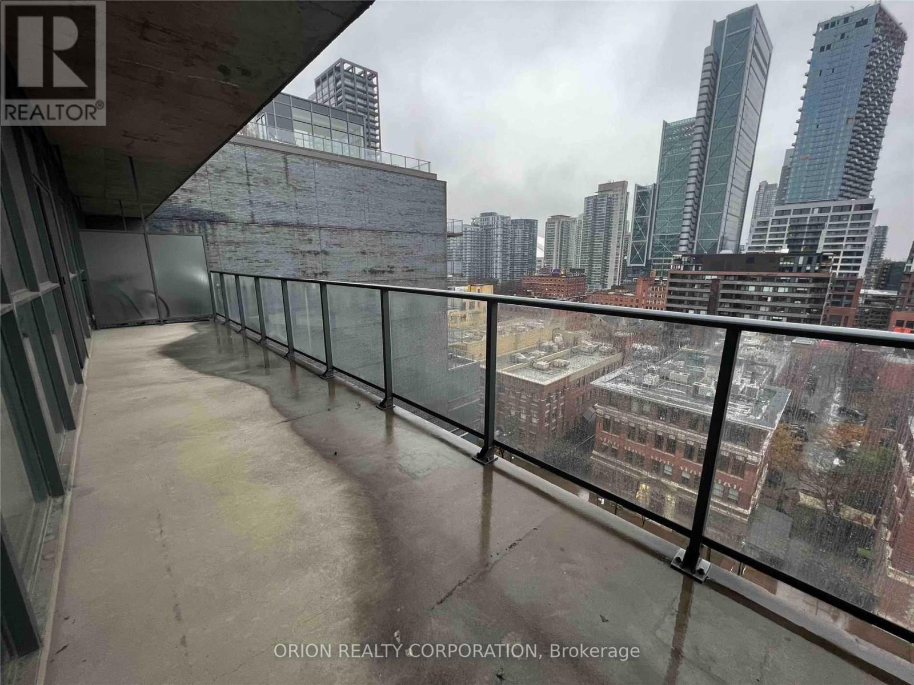1111 - 478 King Street W Toronto, Ontario M5V 0A8
$3,450 Monthly
Bright and Spacious South-Facing 2-Bedroom Suite with Exceptional Layout No Wasted Space! This Open-Concept Unit Features a Rare 240 Sq.Ft. South-Facing Balcony Offering Stunning City Views, Perfect for Entertaining or Relaxing. Situated in the Exclusive Victory Lofts, a Boutique Building Nestled in the Heart of Vibrant King West. Experience the Best of Urban Living with Trendy Restaurants, Cafés, and Shops Just Steps Away. TTC Access at Your Doorstep and the Financial District Only a 10-Minute Walk. Includes One Parking Spot and a Premium Locker Conveniently Located Right By The Parking Space for Added Ease and Accessibility. (id:35762)
Property Details
| MLS® Number | C12100851 |
| Property Type | Single Family |
| Community Name | Waterfront Communities C1 |
| AmenitiesNearBy | Hospital, Public Transit, Schools |
| CommunityFeatures | Pet Restrictions, Community Centre |
| Features | Balcony |
| ParkingSpaceTotal | 1 |
Building
| BathroomTotal | 2 |
| BedroomsAboveGround | 2 |
| BedroomsTotal | 2 |
| Amenities | Security/concierge, Exercise Centre, Recreation Centre, Party Room, Storage - Locker |
| Appliances | All |
| CoolingType | Central Air Conditioning |
| ExteriorFinish | Concrete |
| HeatingFuel | Natural Gas |
| HeatingType | Forced Air |
| SizeInterior | 700 - 799 Sqft |
| Type | Apartment |
Parking
| Underground | |
| Garage |
Land
| Acreage | No |
| LandAmenities | Hospital, Public Transit, Schools |
Rooms
| Level | Type | Length | Width | Dimensions |
|---|---|---|---|---|
| Ground Level | Kitchen | 3.83 m | 6.27 m | 3.83 m x 6.27 m |
| Ground Level | Living Room | 3.83 m | 6.27 m | 3.83 m x 6.27 m |
| Ground Level | Dining Room | 3.83 m | 6.27 m | 3.83 m x 6.27 m |
| Ground Level | Primary Bedroom | 3.04 m | 3.38 m | 3.04 m x 3.38 m |
| Ground Level | Bedroom 2 | 2.64 m | 2.82 m | 2.64 m x 2.82 m |
Interested?
Contact us for more information
Lysha Defreitas
Salesperson
1149 Lakeshore Rd E
Mississauga, Ontario L5E 1E8


