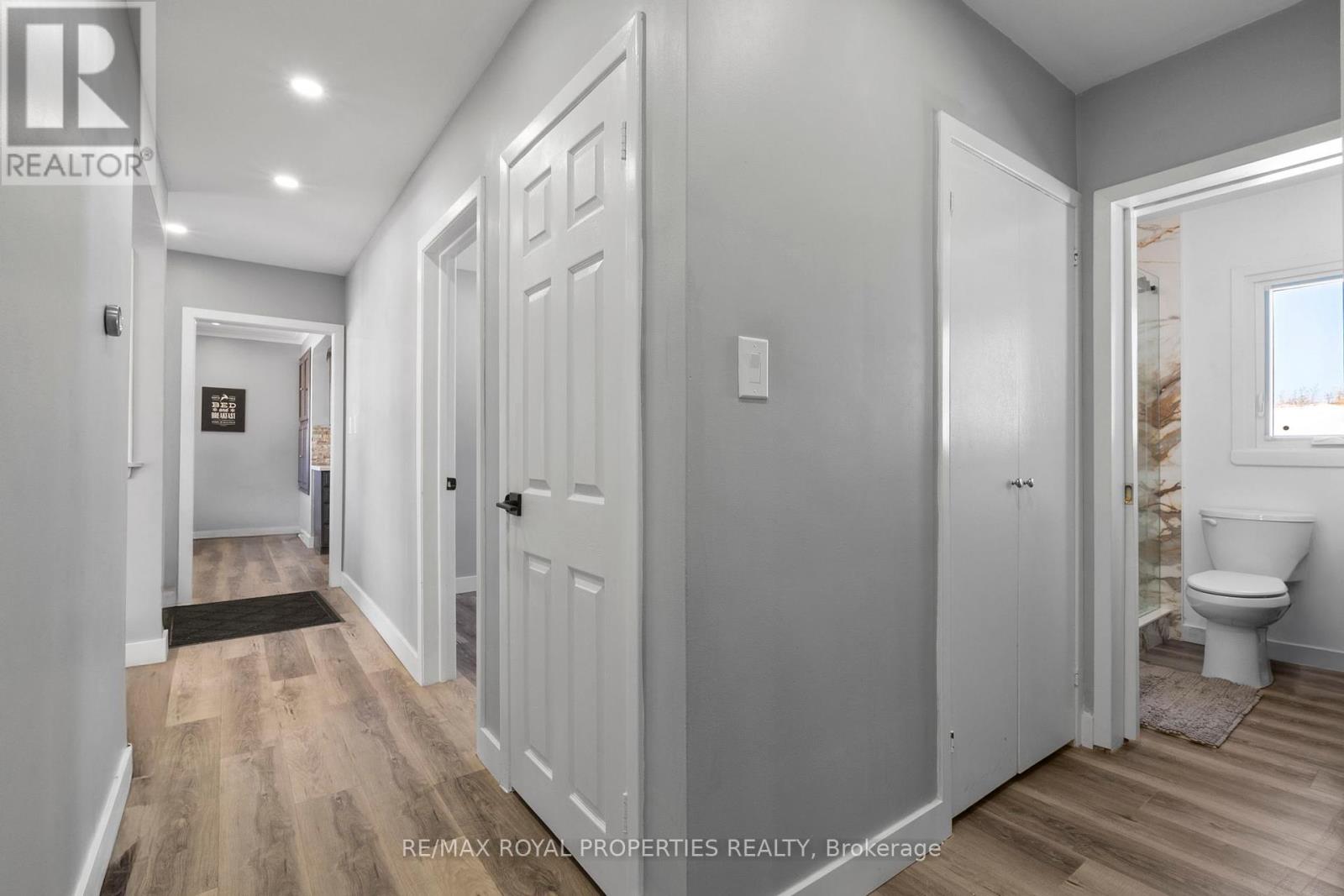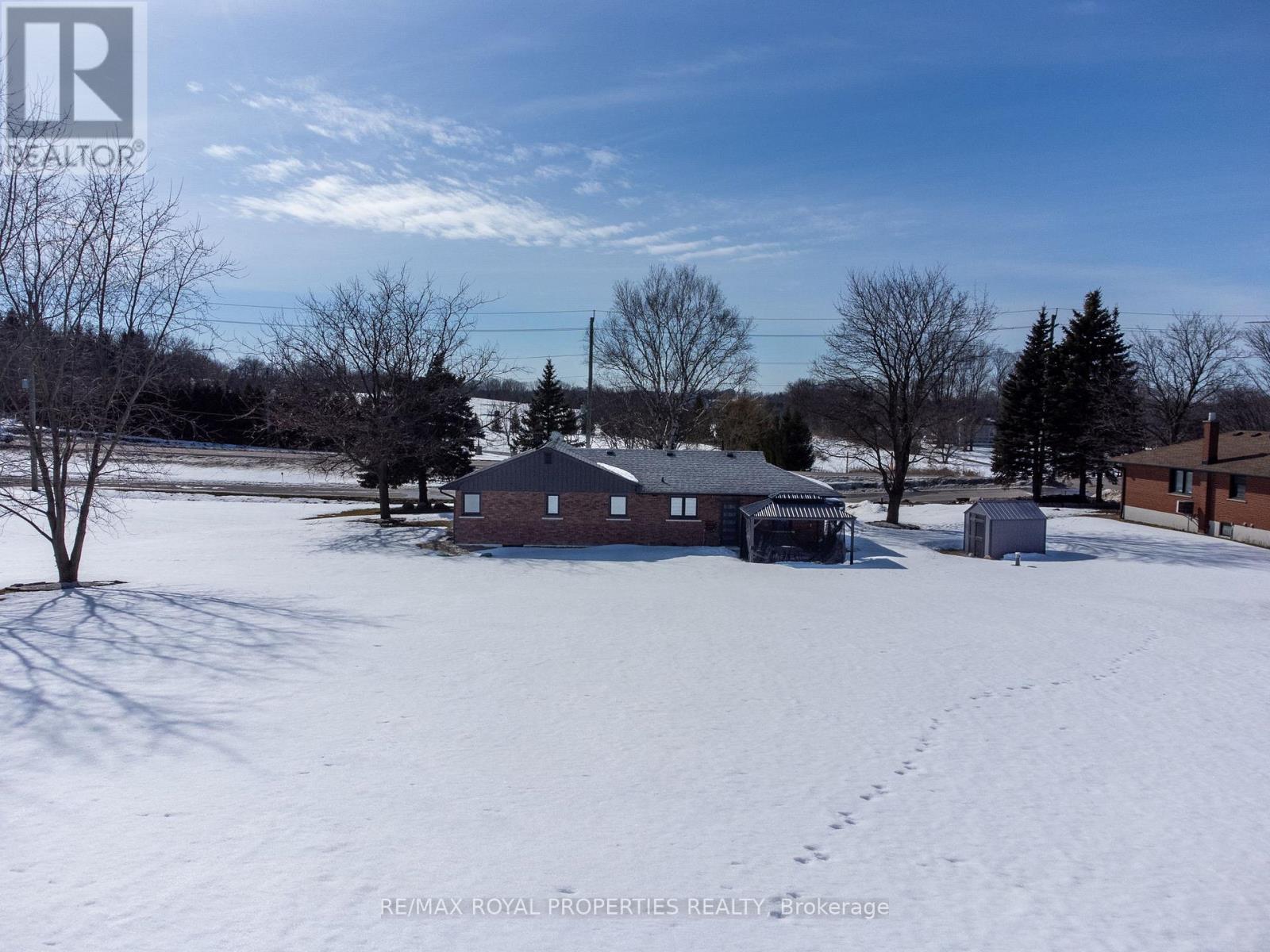11101 Simcoe Street Scugog, Ontario L9L 1B3
$1,150,000
Upgraded and Recently Renovated Home in Port Perry with Modern Features & Country Charm!Welcome to 11101 Simcoe St, a Beautifully Updated Home in the Heart of Port Perry, Scugog, Offering the Perfect Blend of Modern Convenience and Peaceful Country Living. Sitting on a Spacious 1-acre Lot, this Home Boasts 2 Bedrooms and 2 Bathrooms, with Thoughtful Upgrades, Wood Flooring (Fully Carpet-Free) and Muliple Potlights Throughout.Enter the Home Through Covered Porch with Stone Front Steps, and Open Airy Inviting Front Entrance. Inside, You Will Find a Bright and Inviting Living Space, Fully Qquipped with Cat 6 Internet Cabling in Every Room, 200-amp Service, and Newer Plumbing.The Kitchen is Designed for Both Style and Function, Featuring Quartz Countertops, Stainless Steel Appliances, Cooktop, Built-in Wall Oven and Dishwasher, Microwave, and Ample Cabinetry. Eat-In / Breakfast Area with Built-in China Cabinet.The Finished Basement Offers a Separate Entrance and Excellent Potential for an In-Law Suite, Adding Versatility to this Home. The Laundry Room Doubles as a Stylish 3-piece Bathroom, Complete with a Beautiful Quartz Glass Shower, and Stackable Washer and Dryer.This Home is Move-in Ready with Top-Tier Water Quality Systems, Including Reverse Osmosis, Whole-Home Water Filtration, and Water Softener, Ensuring the Best Water for Your Household. Newer Windows, Furnace and Shingles (as per Seller).Step Outside to Enjoy the Interlocking Patios, Gazebo, and Garden Shed, all Perfect for Relaxing or Entertaining. The insulated Built-in Garage with Epoxy Flooring Offers Year-Round Convenience, while the New Asphalt Driveway Adds Curb Appeal.Located Minutes from Downtown Port Perry, Hwy 412, 407, 401 and Oshawa. This Home Offers Easy Access to Local Shops, Restaurants, Schools, Parks, Golf Courses and Lake Scugog.With Its Blend of Upgrades and Charm, This Home is a Rare Find! .. (id:35762)
Property Details
| MLS® Number | E12024820 |
| Property Type | Single Family |
| Community Name | Port Perry |
| AmenitiesNearBy | Park, Public Transit, Schools |
| CommunityFeatures | School Bus |
| EquipmentType | Propane Tank |
| Features | Open Space, Flat Site, Carpet Free, Gazebo |
| ParkingSpaceTotal | 5 |
| RentalEquipmentType | Propane Tank |
| Structure | Shed |
Building
| BathroomTotal | 2 |
| BedroomsAboveGround | 2 |
| BedroomsTotal | 2 |
| Appliances | Range, Water Heater, Blinds, Cooktop, Dishwasher, Dryer, Microwave, Oven, Washer, Water Softener, Refrigerator |
| ArchitecturalStyle | Bungalow |
| BasementDevelopment | Finished |
| BasementFeatures | Separate Entrance, Walk Out |
| BasementType | N/a (finished) |
| ConstructionStyleAttachment | Detached |
| CoolingType | Central Air Conditioning |
| ExteriorFinish | Brick |
| FlooringType | Wood |
| FoundationType | Block |
| HeatingFuel | Propane |
| HeatingType | Forced Air |
| StoriesTotal | 1 |
| SizeInterior | 1100 - 1500 Sqft |
| Type | House |
| UtilityWater | Drilled Well |
Parking
| Garage |
Land
| Acreage | No |
| LandAmenities | Park, Public Transit, Schools |
| LandscapeFeatures | Landscaped |
| Sewer | Septic System |
| SizeDepth | 250 Ft ,2 In |
| SizeFrontage | 185 Ft ,1 In |
| SizeIrregular | 185.1 X 250.2 Ft ; 1.075 Ac |
| SizeTotalText | 185.1 X 250.2 Ft ; 1.075 Ac|1/2 - 1.99 Acres |
| ZoningDescription | Ru |
Rooms
| Level | Type | Length | Width | Dimensions |
|---|---|---|---|---|
| Basement | Living Room | 6.32 m | 4.09 m | 6.32 m x 4.09 m |
| Basement | Family Room | 8.05 m | 3.18 m | 8.05 m x 3.18 m |
| Basement | Laundry Room | 3.18 m | 2.79 m | 3.18 m x 2.79 m |
| Main Level | Foyer | 5.42 m | 0.99 m | 5.42 m x 0.99 m |
| Main Level | Living Room | 5.31 m | 4.39 m | 5.31 m x 4.39 m |
| Main Level | Kitchen | 3.63 m | 2.9 m | 3.63 m x 2.9 m |
| Main Level | Eating Area | 3.38 m | 1.93 m | 3.38 m x 1.93 m |
| Main Level | Primary Bedroom | 6.81 m | 3.78 m | 6.81 m x 3.78 m |
| Main Level | Bedroom 2 | 3.48 m | 2.59 m | 3.48 m x 2.59 m |
https://www.realtor.ca/real-estate/28036762/11101-simcoe-street-scugog-port-perry-port-perry
Interested?
Contact us for more information
Dil Chowdhury
Broker
1801 Harwood Ave N. Unit 5
Ajax, Ontario L1T 0K8
Rosa Lee-Munger
Salesperson
1801 Harwood Ave N. Unit 5
Ajax, Ontario L1T 0K8















































